Home Bar with Beige Cabinets and Black Cabinets Ideas
Refine by:
Budget
Sort by:Popular Today
1 - 20 of 3,231 photos
Item 1 of 3

Design-Build project included converting an unused formal living room in our client's home into a billiards room complete with a custom bar and humidor.

Our Long Island studio used a bright, neutral palette to create a cohesive ambiance in this beautiful lower level designed for play and entertainment. We used wallpapers, tiles, rugs, wooden accents, soft furnishings, and creative lighting to make it a fun, livable, sophisticated entertainment space for the whole family. The multifunctional space has a golf simulator and pool table, a wine room and home bar, and televisions at every site line, making it THE favorite hangout spot in this home.
---Project designed by Long Island interior design studio Annette Jaffe Interiors. They serve Long Island including the Hamptons, as well as NYC, the tri-state area, and Boca Raton, FL.
For more about Annette Jaffe Interiors, click here:
https://annettejaffeinteriors.com/
To learn more about this project, click here:
https://www.annettejaffeinteriors.com/residential-portfolio/manhasset-luxury-basement-interior-design/
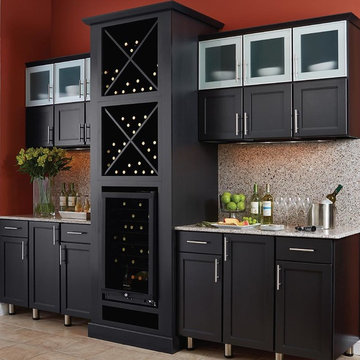
Inspiration for a mid-sized contemporary single-wall ceramic tile wet bar remodel in Denver with no sink, shaker cabinets, black cabinets, granite countertops, gray backsplash and stone slab backsplash

Steven Miller designed this bar area for the House Beautiful Kitchen of the Year 2014.
Countertop Wood: Peruvian Walnut
Construction Style: Edge Grain
Wood Countertop Location: Decorator’s Showcase in San Francisco, CA
Size: 1-1/2" thick x 34" x 46"
Wood Countertop Finish: Grothouse Original Oil
Designer: Steven Miller
Undermount or Overmount Sink: Undermount Sink Cutout for Kohler K-3391
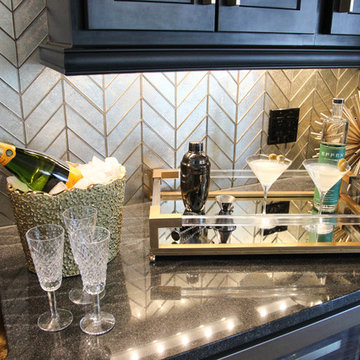
Example of a small trendy single-wall wet bar design in Other with shaker cabinets, black cabinets, granite countertops, beige backsplash, glass tile backsplash and black countertops

Cati Teague Photography
Trendy single-wall medium tone wood floor wet bar photo in Atlanta with flat-panel cabinets, no sink, multicolored backsplash, metal backsplash and black cabinets
Trendy single-wall medium tone wood floor wet bar photo in Atlanta with flat-panel cabinets, no sink, multicolored backsplash, metal backsplash and black cabinets
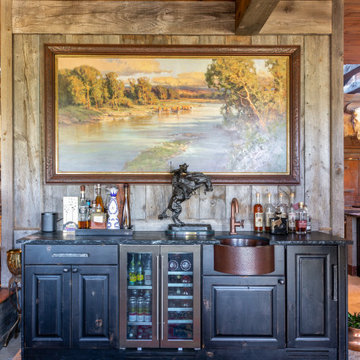
Mountain style single-wall gray floor home bar photo in Denver with raised-panel cabinets, black cabinets and black countertops
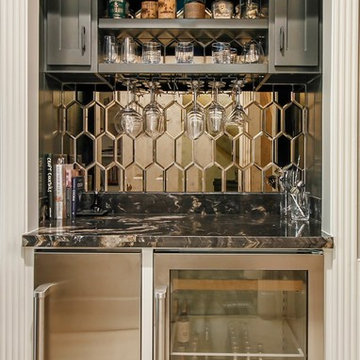
Transitional single-wall home bar photo in Houston with shaker cabinets, black cabinets, mirror backsplash and black countertops

Inspiration for a transitional single-wall dark wood floor home bar remodel in Other with no sink, glass-front cabinets, beige cabinets and white countertops

Photography Marija Vidal
Inspiration for a small transitional wet bar remodel in San Francisco with beige cabinets and multicolored backsplash
Inspiration for a small transitional wet bar remodel in San Francisco with beige cabinets and multicolored backsplash

Modern speak easy vibe for this basement remodel. Created the arches under the family room extension to give it a retro vibe. Dramatic lighting and ceiling with ambient lighting add to the feeling of the space.

This project repurposed a plain white closet into a convenient and dry bar cabinet that nails that modern look with its sophisticated warm black color. With elongated hexagon mirrors in the backsplash, light strips in the corners, and light beaming from the design, the lighting effect appears as if it is naturally well-lit.
Modern style always requests sleek, current details, like a finger pull drawer. This Sleek Modern Dry Bar has a built-in fridge and drawers perfect for the wine setup.
Last but not least, we also converted the door beside the sleek modern dry bar to a modern design accentuated by a glass. Door trims were removed, and we painted the door's jambs with warm black color that matches the modern dry bar awesomely, enhancing the sleek and modern look even further.
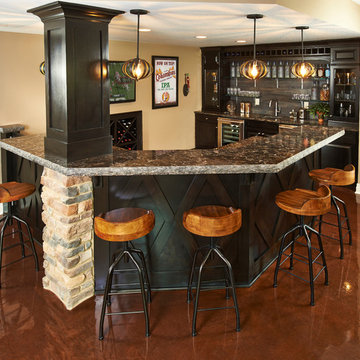
Drink anyone?
Inspiration for a mid-sized contemporary u-shaped concrete floor seated home bar remodel in Columbus with open cabinets, black cabinets and granite countertops
Inspiration for a mid-sized contemporary u-shaped concrete floor seated home bar remodel in Columbus with open cabinets, black cabinets and granite countertops

This steeply sloped property was converted into a backyard retreat through the use of natural and man-made stone. The natural gunite swimming pool includes a sundeck and waterfall and is surrounded by a generous paver patio, seat walls and a sunken bar. A Koi pond, bocce court and night-lighting provided add to the interest and enjoyment of this landscape.
This beautiful redesign was also featured in the Interlock Design Magazine. Explained perfectly in ICPI, “Some spa owners might be jealous of the newly revamped backyard of Wayne, NJ family: 5,000 square feet of outdoor living space, complete with an elevated patio area, pool and hot tub lined with natural rock, a waterfall bubbling gently down from a walkway above, and a cozy fire pit tucked off to the side. The era of kiddie pools, Coleman grills and fold-up lawn chairs may be officially over.”

Small minimalist single-wall carpeted and beige floor wet bar photo in Chicago with an undermount sink, flat-panel cabinets, black cabinets, quartzite countertops, white backsplash, porcelain backsplash and white countertops

Photo Credit: Studio Three Beau
Inspiration for a small contemporary galley porcelain tile and brown floor wet bar remodel in Other with an undermount sink, recessed-panel cabinets, black cabinets, quartz countertops, black backsplash, ceramic backsplash and white countertops
Inspiration for a small contemporary galley porcelain tile and brown floor wet bar remodel in Other with an undermount sink, recessed-panel cabinets, black cabinets, quartz countertops, black backsplash, ceramic backsplash and white countertops

The Ginesi Speakeasy is the ideal at-home entertaining space. A two-story extension right off this home's kitchen creates a warm and inviting space for family gatherings and friendly late nights.

Wet bar - large country single-wall medium tone wood floor and brown floor wet bar idea in Detroit with an undermount sink, shaker cabinets, black cabinets, multicolored backsplash and white countertops

Location: Nantucket, MA, USA
This classic Nantucket home had not been renovated in several decades and was in serious need of an update. The vision for this summer home was to be a beautiful, light and peaceful family retreat with the ability to entertain guests and extended family. The focal point of the kitchen is the La Canche Chagny Range in Faience with custom hood to match. We love how the tile backsplash on the Prep Sink wall pulls it all together and picks up on the spectacular colors in the White Princess Quartzite countertops. In a nod to traditional Nantucket Craftsmanship, we used Shiplap Panelling on many of the walls including in the Kitchen and Powder Room. We hope you enjoy the quiet and tranquil mood of these images as much as we loved creating this space. Keep your eye out for additional images as we finish up Phase II of this amazing project!
Photographed by: Jamie Salomon
Home Bar with Beige Cabinets and Black Cabinets Ideas

Lower Level Wet Bar
Mid-sized farmhouse galley porcelain tile and gray floor wet bar photo in Chicago with an undermount sink, beaded inset cabinets, black cabinets, quartz countertops, white backsplash, ceramic backsplash and white countertops
Mid-sized farmhouse galley porcelain tile and gray floor wet bar photo in Chicago with an undermount sink, beaded inset cabinets, black cabinets, quartz countertops, white backsplash, ceramic backsplash and white countertops
1





