Home Bar with Black Countertops and White Countertops Ideas
Refine by:
Budget
Sort by:Popular Today
141 - 160 of 8,190 photos
Item 1 of 3
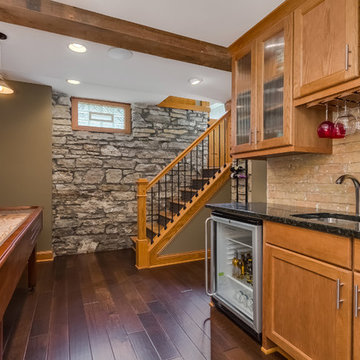
Basement stairs leading down to the wet bar area with a stone wall accent, hard wood floors, wine rack and shuffleboard. ©Finished Basement Company
Mid-sized transitional single-wall dark wood floor and black floor wet bar photo in Minneapolis with an undermount sink, recessed-panel cabinets, medium tone wood cabinets, granite countertops, beige backsplash, brick backsplash and black countertops
Mid-sized transitional single-wall dark wood floor and black floor wet bar photo in Minneapolis with an undermount sink, recessed-panel cabinets, medium tone wood cabinets, granite countertops, beige backsplash, brick backsplash and black countertops

Warm taupe kitchen cabinets and crisp white kitchen island lend a modern, yet warm feel to this beautiful kitchen. This kitchen has luxe elements at every turn, but it stills feels comfortable and inviting.

Beauty meets practicality in this Florida Contemporary on a Boca golf course. The indoor – outdoor connection is established by running easy care wood-look porcelain tiles from the patio to all the public rooms. The clean-lined slab door has a narrow-raised perimeter trim, while a combination of rift-cut white oak and “Super White” balances earthy with bright. Appliances are paneled for continuity. Dramatic LED lighting illuminates the toe kicks and the island overhang.
Instead of engineered quartz, these countertops are engineered marble: “Unique Statuario” by Compac. The same material is cleverly used for carved island panels that resemble cabinet doors. White marble chevron mosaics lend texture and depth to the backsplash.
The showstopper is the divider between the secondary sink and living room. Fashioned from brushed gold square metal stock, its grid-and-rectangle motif references the home’s entry door. Wavy glass obstructs kitchen mess, yet still admits light. Brushed gold straps on the white hood tie in with the divider. Gold hardware, faucets and globe pendants add glamour.
In the pantry, kitchen cabinetry is repeated, but here in all white with Caesarstone countertops. Flooring is laid diagonally. Matching panels front the wine refrigerator. Open cabinets display glassware and serving pieces.
This project was done in collaboration with JBD JGA Design & Architecture and NMB Home Management Services LLC. Bilotta Designer: Randy O’Kane. Photography by Nat Rea.
Description written by Paulette Gambacorta adapted for Houzz.
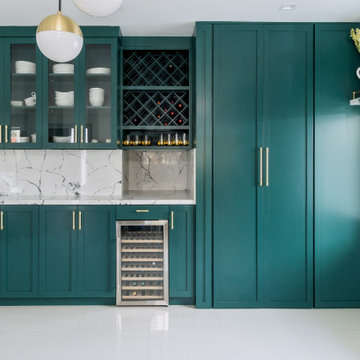
Inspiration for a transitional white floor home bar remodel in Los Angeles with white countertops
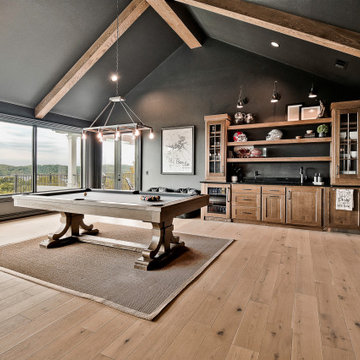
Huge arts and crafts light wood floor wet bar photo in Other with raised-panel cabinets, brown cabinets, granite countertops and black countertops
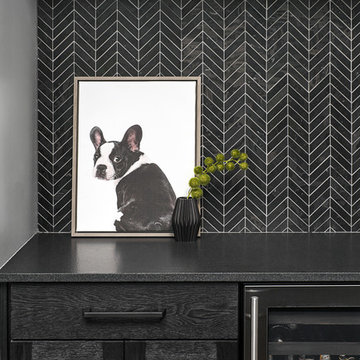
Picture Perfect House
Wet bar - mid-sized transitional single-wall wet bar idea in Chicago with an undermount sink, black cabinets, granite countertops, black backsplash and black countertops
Wet bar - mid-sized transitional single-wall wet bar idea in Chicago with an undermount sink, black cabinets, granite countertops, black backsplash and black countertops
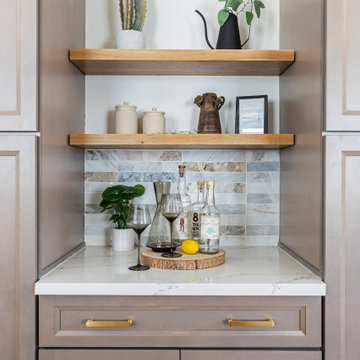
Home bar - mid-sized transitional galley light wood floor and beige floor home bar idea in San Francisco with an undermount sink, recessed-panel cabinets, beige cabinets, quartz countertops, beige backsplash, marble backsplash and white countertops
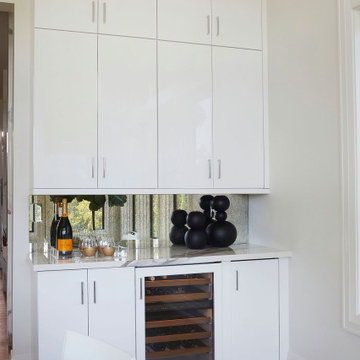
Modern kitchen in Tuscaloosa, AL featuring porcelain countertops and European-style cabinetry.
Large trendy l-shaped medium tone wood floor home bar photo in Birmingham with an undermount sink, flat-panel cabinets, white cabinets, white backsplash and white countertops
Large trendy l-shaped medium tone wood floor home bar photo in Birmingham with an undermount sink, flat-panel cabinets, white cabinets, white backsplash and white countertops
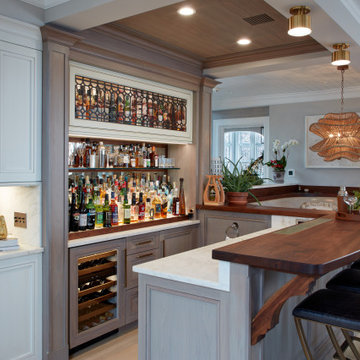
Home bar - large transitional light wood floor and beige floor home bar idea in New York with recessed-panel cabinets, white cabinets, marble countertops and white countertops
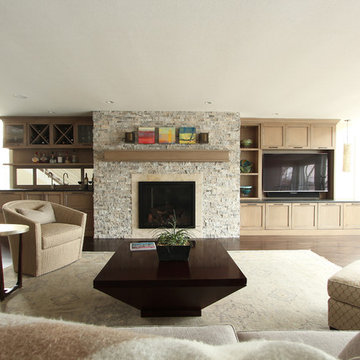
Wet bar - large transitional single-wall dark wood floor and brown floor wet bar idea in Other with an undermount sink, recessed-panel cabinets, light wood cabinets, granite countertops, beige backsplash, mirror backsplash and black countertops
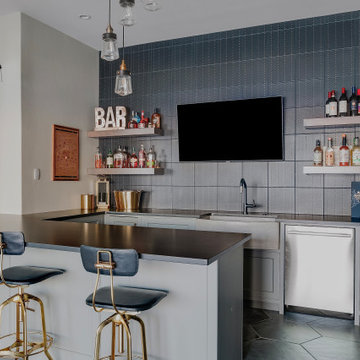
Home bar - mediterranean porcelain tile home bar idea in Dallas with granite countertops, black backsplash, porcelain backsplash and black countertops

Seated home bar - mid-sized traditional u-shaped ceramic tile and beige floor seated home bar idea in Minneapolis with an undermount sink, flat-panel cabinets, brown cabinets, beige backsplash, ceramic backsplash and black countertops
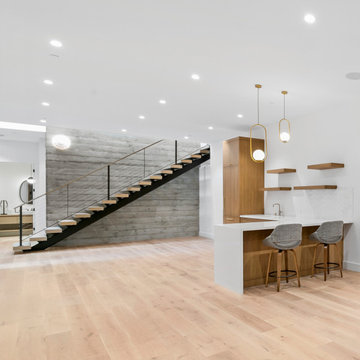
Inspiration for a mid-sized 1960s l-shaped light wood floor and brown floor seated home bar remodel in San Francisco with an undermount sink, flat-panel cabinets, light wood cabinets, solid surface countertops, white backsplash, porcelain backsplash and white countertops
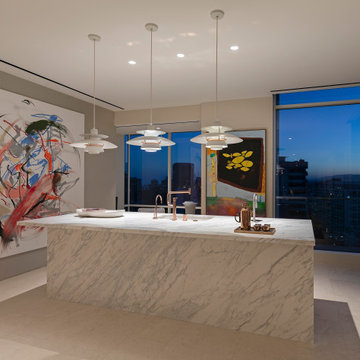
Example of a trendy gray floor home bar design in Los Angeles with an undermount sink and white countertops

After, photo by Gretchen Callejas
Inspiration for a large craftsman single-wall medium tone wood floor and brown floor wet bar remodel in Other with a drop-in sink, recessed-panel cabinets, gray cabinets, granite countertops, white backsplash, marble backsplash and white countertops
Inspiration for a large craftsman single-wall medium tone wood floor and brown floor wet bar remodel in Other with a drop-in sink, recessed-panel cabinets, gray cabinets, granite countertops, white backsplash, marble backsplash and white countertops
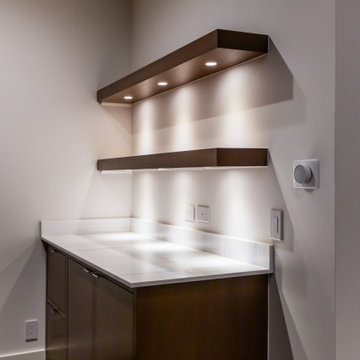
Example of a small minimalist single-wall dark wood floor home bar design in Dallas with flat-panel cabinets, dark wood cabinets, marble countertops and white countertops
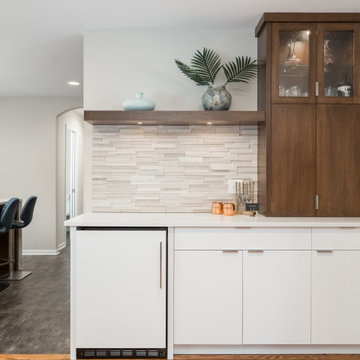
Mid-sized mid-century modern l-shaped home bar photo in Minneapolis with flat-panel cabinets, medium tone wood cabinets, marble countertops, multicolored backsplash, ceramic backsplash and white countertops

Norman & Young
Example of a large eclectic l-shaped travertine floor and beige floor home bar design in Dallas with shaker cabinets, blue cabinets, soapstone countertops, gray backsplash, ceramic backsplash and black countertops
Example of a large eclectic l-shaped travertine floor and beige floor home bar design in Dallas with shaker cabinets, blue cabinets, soapstone countertops, gray backsplash, ceramic backsplash and black countertops
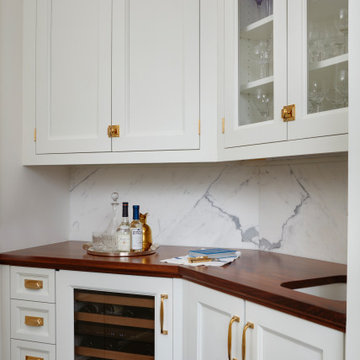
Clients that relocated from NYC fell in love with this home but wanted to update the kitchen to reflect their love of cooking. Using that mandate, the designer maximized both storage and countertops through clever space planning to utilize the existing perimeter to the fullest. The resulting space is a classic white kitchen with soft blue accents in the window treatments and seating. The main marble island was designed to maximize storage and counter surface with the second island done in walnut to match the butler’s pantry. The soft white cabinetry has a custom, brush-stroke finish with unlacquered brass hardware sourced from England. The custom hood and stainless steel backsplash with a warming shelf give the kitchen a professional look and are complemented by the SubZero glass front refrigerator and Wolf range. An upside-down edge detail on the countertops adds surface area, while interior lighting in the display cabinetry highlights dishes and serving pieces. The kitchen shines with unlacquered brass hardware and accents that patinas as it matures, but the crowning glory is the custom pot rack and light fixture by Ann-Morris that illuminates the room.
Home Bar with Black Countertops and White Countertops Ideas
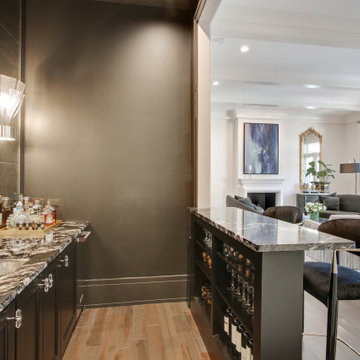
Sofia Joelsson Design, Interior Design Services. Living room bar, two story New Orleans new construction. Rich Grey toned wood flooring, Colorful art, Grand Piano, Mirror, Large baseboards, wainscot, Console Table, Living Room, fireplace , kitchen, bar, black marble, antique mirror backsplash
8





