Home Bar with Brick Backsplash and Gray Countertops Ideas
Refine by:
Budget
Sort by:Popular Today
1 - 20 of 111 photos
Item 1 of 3

Example of an urban vinyl floor and gray floor wet bar design in Other with an undermount sink, flat-panel cabinets, blue cabinets, granite countertops, brick backsplash and gray countertops
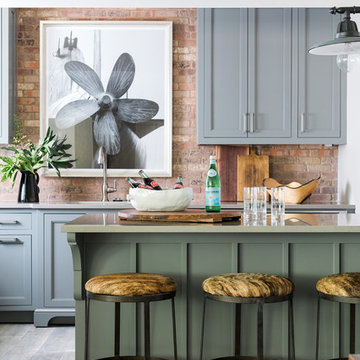
Home bar - coastal gray floor home bar idea in Atlanta with shaker cabinets, gray cabinets, red backsplash, brick backsplash and gray countertops

Build Method: Inset
Base cabinets: SW Black Fox
Countertop: Caesarstone Rugged Concrete
Special feature: Pool Stick storage
Ice maker panel
Bar tower cabinets: Exterior sides – Reclaimed wood
Interior: SW Black Fox with glass shelves
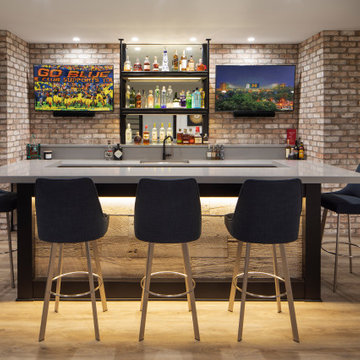
Example of a large minimalist galley vinyl floor and beige floor home bar design in New York with an undermount sink, flat-panel cabinets, dark wood cabinets, quartz countertops, multicolored backsplash, brick backsplash and gray countertops
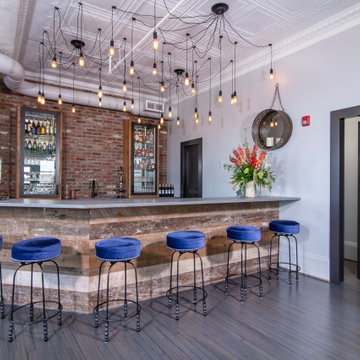
Large bar area made with reclaimed wood. The glass cabinets are also cased with the reclaimed wood. Plenty of storage with custom painted cabinets.
Example of a large urban medium tone wood floor and gray floor seated home bar design in Charlotte with beaded inset cabinets, distressed cabinets, concrete countertops, gray backsplash, brick backsplash and gray countertops
Example of a large urban medium tone wood floor and gray floor seated home bar design in Charlotte with beaded inset cabinets, distressed cabinets, concrete countertops, gray backsplash, brick backsplash and gray countertops
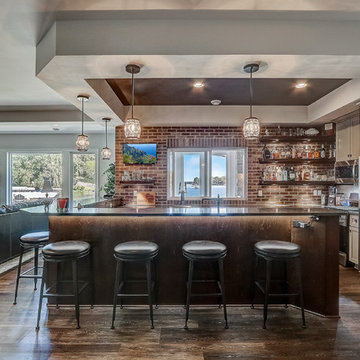
Seated home bar - huge coastal l-shaped multicolored floor seated home bar idea in Milwaukee with an undermount sink, flat-panel cabinets, gray cabinets, quartz countertops, brown backsplash, brick backsplash and gray countertops
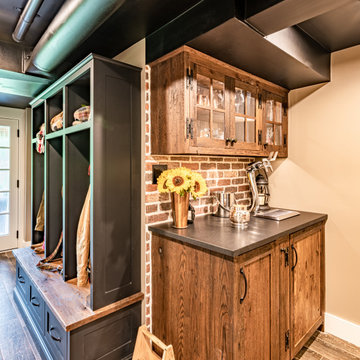
Rustic basement bar with Kegarator & concrete countertops.
Wet bar - small farmhouse u-shaped porcelain tile wet bar idea in Philadelphia with shaker cabinets, medium tone wood cabinets, concrete countertops, brown backsplash, brick backsplash and gray countertops
Wet bar - small farmhouse u-shaped porcelain tile wet bar idea in Philadelphia with shaker cabinets, medium tone wood cabinets, concrete countertops, brown backsplash, brick backsplash and gray countertops
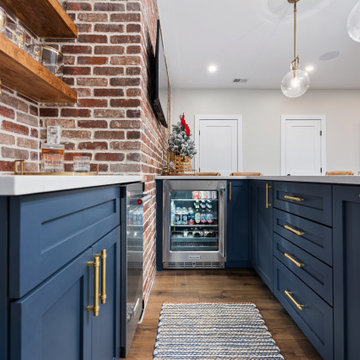
Mid-sized farmhouse l-shaped dark wood floor and brown floor wet bar photo in Philadelphia with a drop-in sink, shaker cabinets, blue cabinets, quartzite countertops, red backsplash, brick backsplash and gray countertops
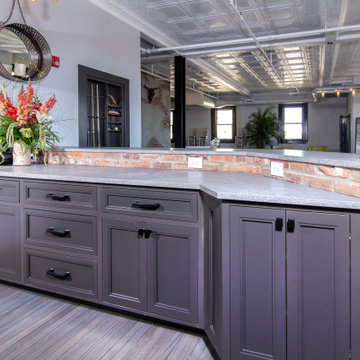
Large bar area made with reclaimed wood. The glass cabinets are also cased with the reclaimed wood. Plenty of storage with custom painted cabinets.
Example of a large urban medium tone wood floor and gray floor seated home bar design in Charlotte with beaded inset cabinets, distressed cabinets, concrete countertops, gray backsplash, brick backsplash and gray countertops
Example of a large urban medium tone wood floor and gray floor seated home bar design in Charlotte with beaded inset cabinets, distressed cabinets, concrete countertops, gray backsplash, brick backsplash and gray countertops

Build Method: Inset
Base cabinets: SW Black Fox
Countertop: Caesarstone Rugged Concrete
Special feature: Pool Stick storage
Ice maker panel
Bar tower cabinets: Exterior sides – Reclaimed wood
Interior: SW Black Fox with glass shelves
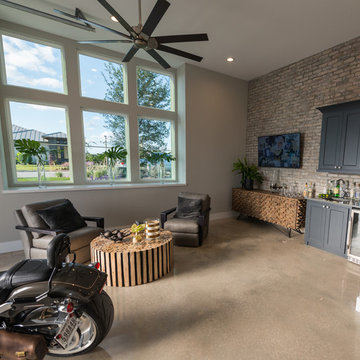
Inspiration for a single-wall concrete floor and beige floor wet bar remodel in Austin with an undermount sink, recessed-panel cabinets, gray cabinets, solid surface countertops, brown backsplash, brick backsplash and gray countertops
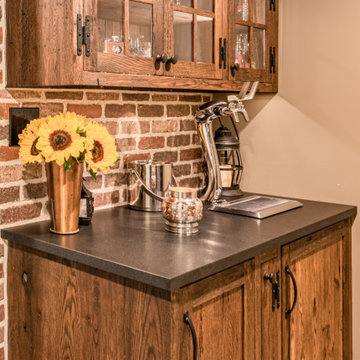
Rustic basement bar with Kegarator & concrete countertops.
Small cottage u-shaped porcelain tile wet bar photo in Philadelphia with shaker cabinets, medium tone wood cabinets, concrete countertops, brown backsplash, brick backsplash and gray countertops
Small cottage u-shaped porcelain tile wet bar photo in Philadelphia with shaker cabinets, medium tone wood cabinets, concrete countertops, brown backsplash, brick backsplash and gray countertops
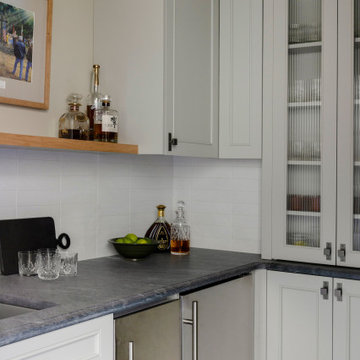
Wet bar - mid-sized country l-shaped wet bar idea in San Francisco with a drop-in sink, raised-panel cabinets, green cabinets, marble countertops, white backsplash, brick backsplash and gray countertops
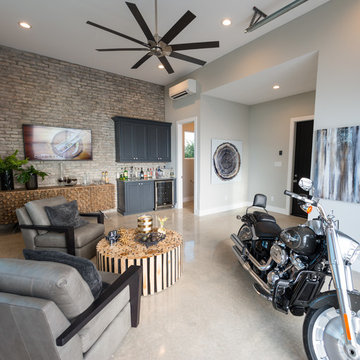
Inspiration for a single-wall concrete floor and beige floor wet bar remodel in Austin with an undermount sink, recessed-panel cabinets, gray cabinets, solid surface countertops, brown backsplash, brick backsplash and gray countertops
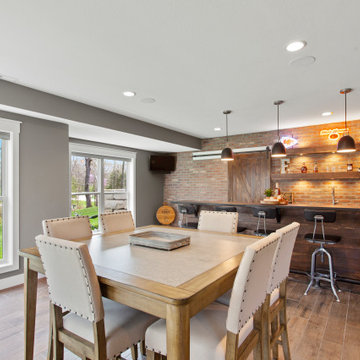
Inspiration for a huge timeless galley light wood floor and brown floor wet bar remodel in Kansas City with brick backsplash, gray countertops and an undermount sink
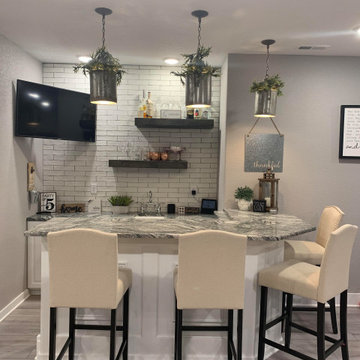
Seated home bar - mid-sized modern l-shaped vinyl floor and gray floor seated home bar idea in Denver with an undermount sink, raised-panel cabinets, white cabinets, quartz countertops, white backsplash, brick backsplash and gray countertops
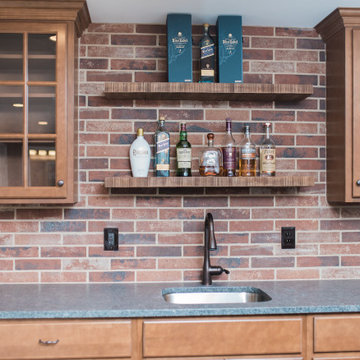
Wet bar - large traditional u-shaped vinyl floor and gray floor wet bar idea in Baltimore with an undermount sink, glass-front cabinets, medium tone wood cabinets, granite countertops, red backsplash, brick backsplash and gray countertops

The beautiful lake house that finally got the beautiful kitchen to match. A sizable project that involved removing walls and reconfiguring spaces with the goal to create a more usable space for this active family that loves to entertain. The kitchen island is massive - so much room for cooking, projects and entertaining. The family loves their open pantry - a great functional space that is easy to access everything the family needs from a coffee bar to the mini bar complete with ice machine and mini glass front fridge. The results of a great collaboration with the homeowners who had tricky spaces to work with.
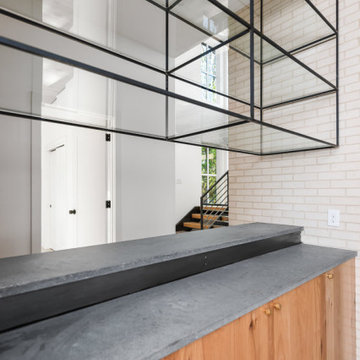
Example of an urban light wood floor dry bar design in Denver with flat-panel cabinets, medium tone wood cabinets, concrete countertops, white backsplash, brick backsplash and gray countertops
Home Bar with Brick Backsplash and Gray Countertops Ideas
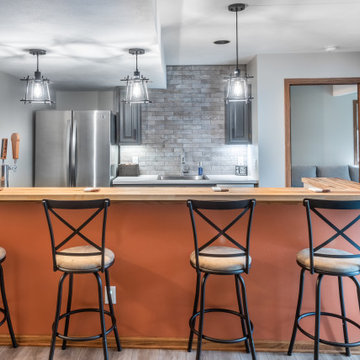
Example of a mid-sized trendy galley wet bar design in Other with a drop-in sink, shaker cabinets, gray cabinets, wood countertops, gray backsplash, brick backsplash and gray countertops
1





