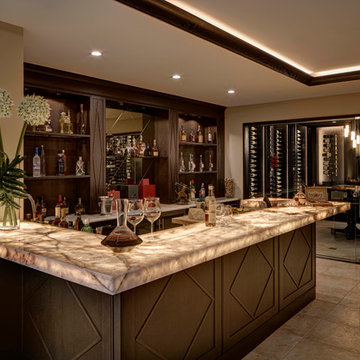Home Bar with Brown Cabinets Ideas
Refine by:
Budget
Sort by:Popular Today
21 - 40 of 1,262 photos
Item 1 of 3

Inspiration for a large contemporary single-wall porcelain tile and beige floor wet bar remodel in Orlando with an undermount sink, recessed-panel cabinets, brown cabinets, granite countertops, multicolored backsplash, glass tile backsplash and multicolored countertops
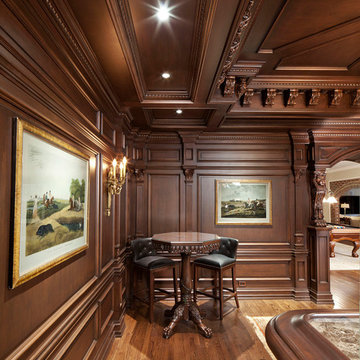
Inspiration for a large victorian u-shaped medium tone wood floor and brown floor seated home bar remodel in DC Metro with an undermount sink, granite countertops, raised-panel cabinets and brown cabinets
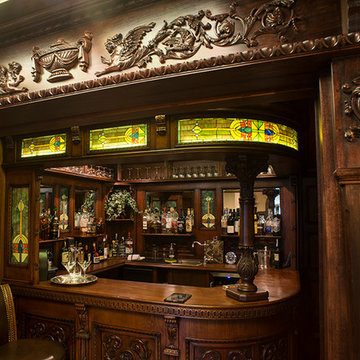
Seated home bar - traditional l-shaped dark wood floor and brown floor seated home bar idea in Boston with an integrated sink, open cabinets, brown cabinets, wood countertops, brown backsplash, wood backsplash and brown countertops
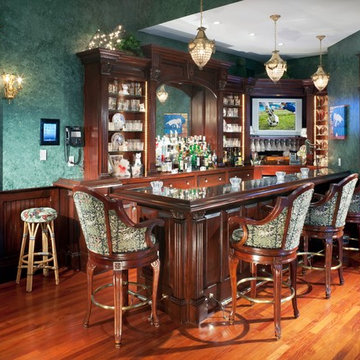
Photography by William Psolka, psolka-photo.com
Inspiration for a mid-sized timeless galley medium tone wood floor wet bar remodel in New York with recessed-panel cabinets, brown cabinets and granite countertops
Inspiration for a mid-sized timeless galley medium tone wood floor wet bar remodel in New York with recessed-panel cabinets, brown cabinets and granite countertops
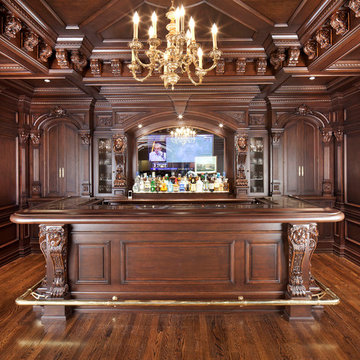
Large ornate u-shaped medium tone wood floor and brown floor seated home bar photo in DC Metro with an undermount sink, raised-panel cabinets, brown cabinets and granite countertops
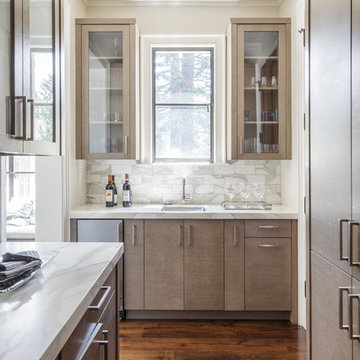
Sleek Butler's Pantry, oak cabinets, walnut floors.
photo: David Duncan Livingston
Example of a large transitional galley dark wood floor home bar design in San Francisco with an undermount sink, flat-panel cabinets, brown cabinets, marble countertops and gray backsplash
Example of a large transitional galley dark wood floor home bar design in San Francisco with an undermount sink, flat-panel cabinets, brown cabinets, marble countertops and gray backsplash

Spacecrafting
Seated home bar - large u-shaped dark wood floor and brown floor seated home bar idea in Minneapolis with an undermount sink, flat-panel cabinets, brown cabinets, granite countertops, beige backsplash, ceramic backsplash and black countertops
Seated home bar - large u-shaped dark wood floor and brown floor seated home bar idea in Minneapolis with an undermount sink, flat-panel cabinets, brown cabinets, granite countertops, beige backsplash, ceramic backsplash and black countertops
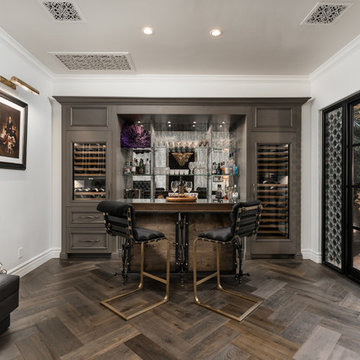
Check out the herringbone floor pattern in this custom home bar! We love the wine fridge, wood flooring, French doors and the wall sconces.
Inspiration for a huge shabby-chic style single-wall dark wood floor and brown floor seated home bar remodel in Phoenix with a drop-in sink, glass-front cabinets, brown cabinets, zinc countertops, multicolored backsplash, mirror backsplash and multicolored countertops
Inspiration for a huge shabby-chic style single-wall dark wood floor and brown floor seated home bar remodel in Phoenix with a drop-in sink, glass-front cabinets, brown cabinets, zinc countertops, multicolored backsplash, mirror backsplash and multicolored countertops
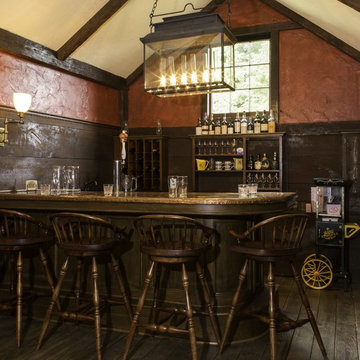
Large cottage dark wood floor home bar photo in Columbus with recessed-panel cabinets and brown cabinets
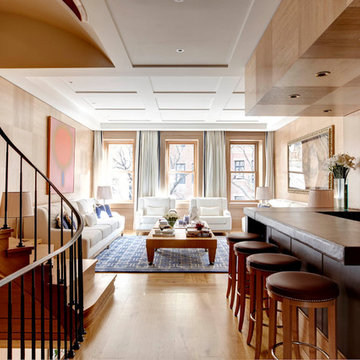
Example of a transitional u-shaped medium tone wood floor and brown floor seated home bar design in New York with flat-panel cabinets, brown cabinets and brown countertops
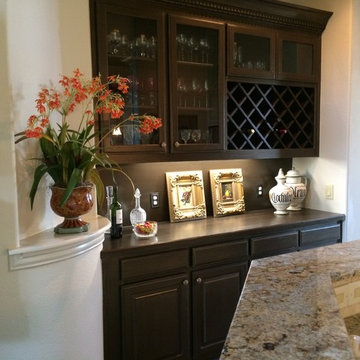
Wet bar - mid-sized traditional single-wall wet bar idea in Dallas with no sink, glass-front cabinets, brown cabinets, wood countertops and wood backsplash
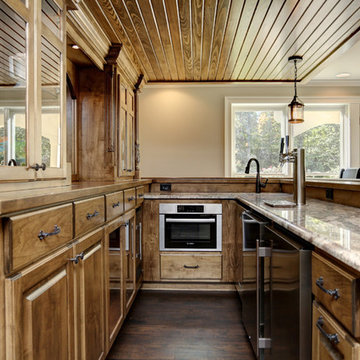
L-shaped 2-level Bar with Beer Taps
Granite on Lower Level. Wood on Upper
Mid-sized elegant l-shaped vinyl floor and brown floor seated home bar photo in Atlanta with an undermount sink, raised-panel cabinets, brown cabinets, granite countertops and mirror backsplash
Mid-sized elegant l-shaped vinyl floor and brown floor seated home bar photo in Atlanta with an undermount sink, raised-panel cabinets, brown cabinets, granite countertops and mirror backsplash
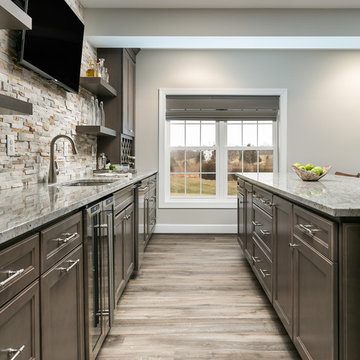
With Summer on its way, having a home bar is the perfect setting to host a gathering with family and friends, and having a functional and totally modern home bar will allow you to do so!
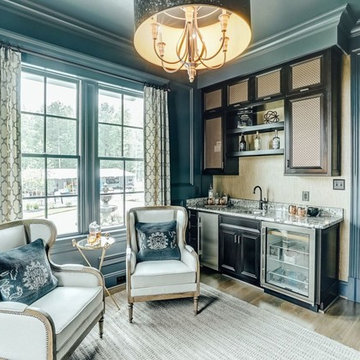
Inspiration for a large transitional single-wall medium tone wood floor wet bar remodel in Richmond with a drop-in sink, recessed-panel cabinets and brown cabinets
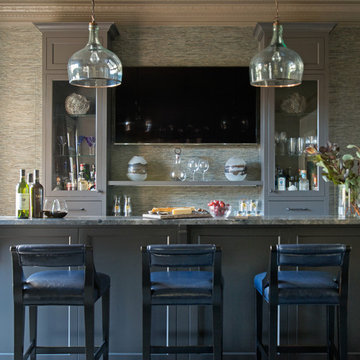
The bar in this pub room is both chic and comfortable for a totally inviting feel. The granite counters and leather bar stools give the feeling of high end bar and the warm,rich colors make you feel at home. Photography by Jane Beiles

This is a home bar and entertainment area. A bar, hideable television, hidden laundry powder room and billiard area are included in this space. The bar is a combination of lacquered cabinetry with rustic barnwood details. A metal backsplash adds a textural effect. A glass Nanawall not shown in photo completely slides open out to a pool and outdoor entertaining area.
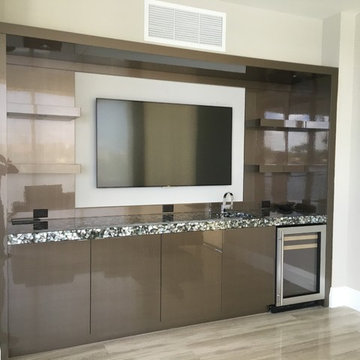
Mid-sized trendy single-wall light wood floor and beige floor wet bar photo in Miami with an undermount sink, flat-panel cabinets, brown cabinets, terrazzo countertops and brown backsplash
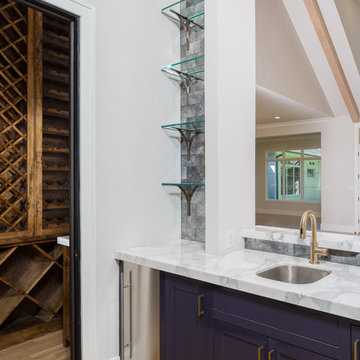
Example of a mid-sized transitional medium tone wood floor and brown floor home bar design in Dallas with an undermount sink, shaker cabinets, brown cabinets, marble countertops and gray backsplash

A newly retired couple had purchased their 1989 home because it offered everything they needed on one level. He loved that the house was right on the Mississippi River with access for docking a boat. She loved that there was two bedrooms on the Main Level, so when the grandkids came to stay, they had their own room.
The dark, traditional style kitchen with wallpaper and coffered ceiling felt closed off from the adjacent Dining Room and Family Room. Although the island was large, there was no place for seating. We removed the peninsula and reconfigured the kitchen to create a more functional layout that includes 9-feet of 18-inch deep pantry cabinets The new island has seating for four and is orientated to the window that overlooks the back yard and river. Flat-paneled cabinets in a combination of horizontal wood and semi-gloss white paint add to the modern, updated look. A large format tile (24” x 24”) runs throughout the kitchen and into the adjacent rooms for a continuous, monolithic look.
Home Bar with Brown Cabinets Ideas
2






