All Cabinet Styles Home Bar with Cement Tile Backsplash Ideas
Refine by:
Budget
Sort by:Popular Today
1 - 20 of 143 photos
Item 1 of 3
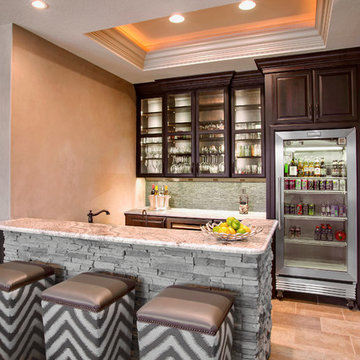
Example of a mid-sized trendy single-wall ceramic tile seated home bar design in Denver with raised-panel cabinets, dark wood cabinets, granite countertops, gray backsplash and cement tile backsplash
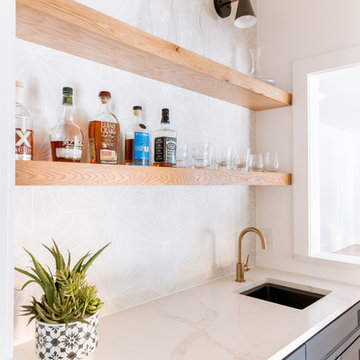
Example of a mid-sized trendy light wood floor wet bar design in Dallas with an undermount sink, shaker cabinets, blue cabinets, quartz countertops, gray backsplash, cement tile backsplash and white countertops

Photos by Mark Ehlen- Ehlen Creative
Mid-sized elegant single-wall porcelain tile and gray floor wet bar photo in Minneapolis with raised-panel cabinets, medium tone wood cabinets, gray backsplash, cement tile backsplash, granite countertops and gray countertops
Mid-sized elegant single-wall porcelain tile and gray floor wet bar photo in Minneapolis with raised-panel cabinets, medium tone wood cabinets, gray backsplash, cement tile backsplash, granite countertops and gray countertops
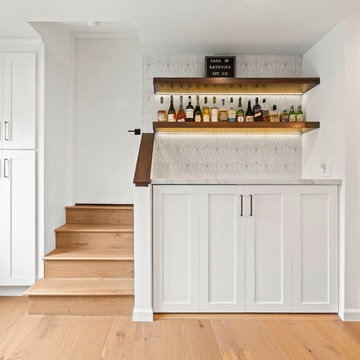
The bar area also doubles as a laundry area, with matching quartz countertops, Starburst concrete tile backsplash and custom walnut shelves matching the stairs handrail, with led lights under each shelve.
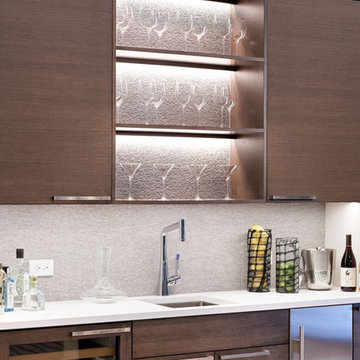
Inspiration for a mid-sized contemporary single-wall dark wood floor home bar remodel in Denver with an undermount sink, flat-panel cabinets, dark wood cabinets, quartz countertops, gray backsplash, cement tile backsplash and white countertops
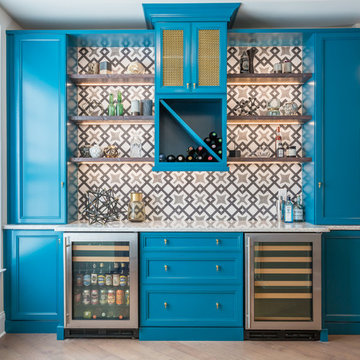
A colorful and bold bar addition to a neutral space.
Photo Credit: Bob Fortner
Inspiration for a mid-sized contemporary single-wall dark wood floor home bar remodel in Raleigh with flat-panel cabinets, blue cabinets, quartz countertops, multicolored backsplash and cement tile backsplash
Inspiration for a mid-sized contemporary single-wall dark wood floor home bar remodel in Raleigh with flat-panel cabinets, blue cabinets, quartz countertops, multicolored backsplash and cement tile backsplash
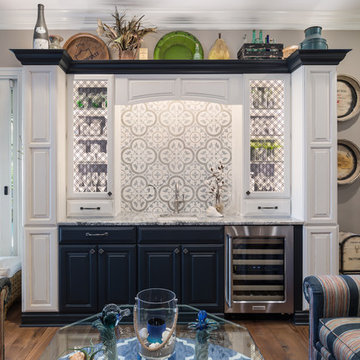
BAR BACKSPLASH: CHEVERNY BLANC ENCAUSTIC CEMENT WALL AND FLOOR TILE - 8 X 8 IN
CABINETRY DOOR STYLE: WELLBORN Seville Square Maple
COLOR: Glacier Java and Blue Bronze
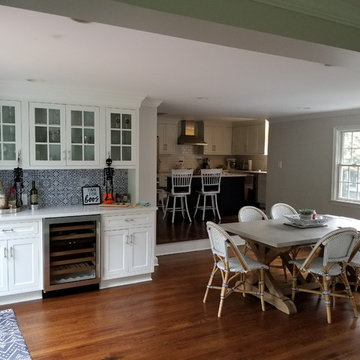
Inspiration for a small transitional single-wall medium tone wood floor and brown floor wet bar remodel in New York with no sink, glass-front cabinets, white cabinets, quartz countertops, multicolored backsplash, cement tile backsplash and white countertops
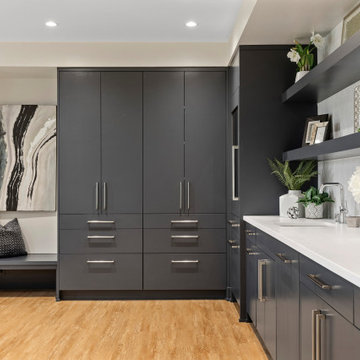
Example of a large trendy l-shaped light wood floor and brown floor wet bar design in Minneapolis with an undermount sink, flat-panel cabinets, gray cabinets, quartz countertops, white backsplash, cement tile backsplash and white countertops

RAISING TH BAR. The project started with tearing out the existing flooring and crown molding (thin plank, oak flooring and carpet combo that did not fit with their personal style) and adding in this beautiful wide plank espresso colored hardwood to create a more modern, updated look. Next, a shelf to display the liquor collection and a bar high enough to fit their kegerator within. The bar is loaded with all the amenities: tall bar tops, bar seating, open display shelving and feature lighting. Pretty much the perfect place to entertain and celebrate the weekends. Photo Credit: so chic photography
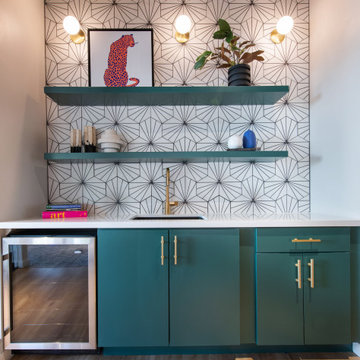
Dimensional gold tile with dark cabinetry and a concrete-eque countertop.
Wet bar - contemporary vinyl floor and brown floor wet bar idea in Denver with an undermount sink, flat-panel cabinets, green cabinets, quartz countertops, white backsplash, cement tile backsplash and gray countertops
Wet bar - contemporary vinyl floor and brown floor wet bar idea in Denver with an undermount sink, flat-panel cabinets, green cabinets, quartz countertops, white backsplash, cement tile backsplash and gray countertops
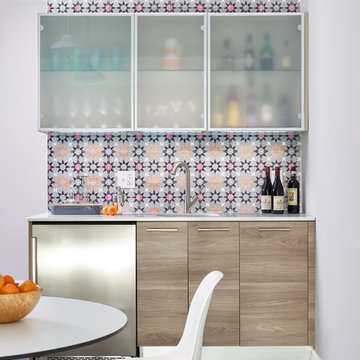
A family contacted us to come up with a basement renovation design project including wet bar, wine cellar, and family media room. The owners had modern sensibilities and wanted an interesting color palette.
Photography: Jared Kuzia
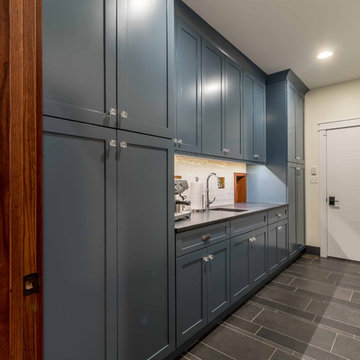
This multi-purpose space serves as the Entry from the Garage (primary access for homeowners), Mudroom, and Butler's Pantry. The full-height cabinet provides additional needed storage, as well as broom-closet and pantry space. The gorgeous blue cabinets are paired with the large slate-colored tile on the floor. The countertop is continuous through to the kitchen, through the grocery pass-through to the kitchen counter on the other side of the wall. A coat closed is included, as well.
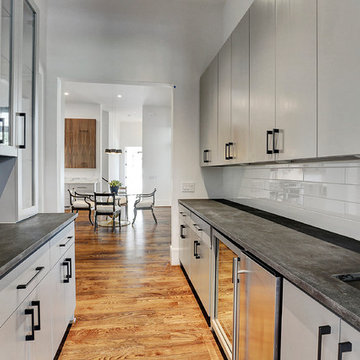
Inspiration for a mid-sized contemporary galley medium tone wood floor and brown floor wet bar remodel with an undermount sink, flat-panel cabinets, gray cabinets, marble countertops, white backsplash, cement tile backsplash and black countertops
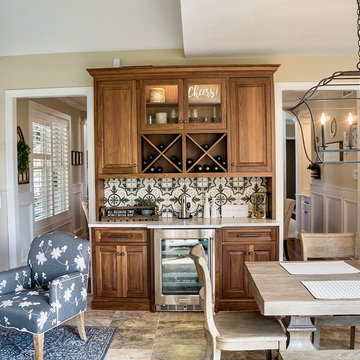
Mid-sized transitional single-wall limestone floor and beige floor home bar photo in Detroit with raised-panel cabinets, medium tone wood cabinets, quartz countertops, gray backsplash, cement tile backsplash and white countertops

The butlers pantry area between the kitchen and dining room was transformed with a wall of cement tile, white calcutta quartz countertops, gray cabinets and matte gold hardware.
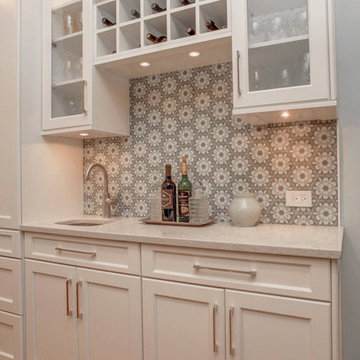
Inspiration for a contemporary medium tone wood floor home bar remodel in Orlando with an undermount sink, recessed-panel cabinets, white cabinets, quartzite countertops, multicolored backsplash and cement tile backsplash
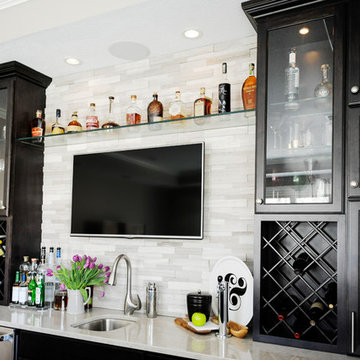
RAISING TH BAR. The project started with tearing out the existing flooring and crown molding (thin plank, oak flooring and carpet combo that did not fit with their personal style) and adding in this beautiful wide plank espresso colored hardwood to create a more modern, updated look. Next, a shelf to display the liquor collection and a bar high enough to fit their kegerator within. The bar is loaded with all the amenities: tall bar tops, bar seating, open display shelving and feature lighting. Pretty much the perfect place to entertain and celebrate the weekends. Photo Credit: so chic photography
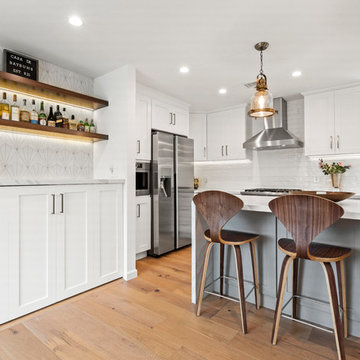
The bar area also doubles as a laundry area, with matching quartz countertops, Starburst concrete tile backsplash and custom walnut shelves matching the stairs handrail, with led lights under each shelve.
All Cabinet Styles Home Bar with Cement Tile Backsplash Ideas
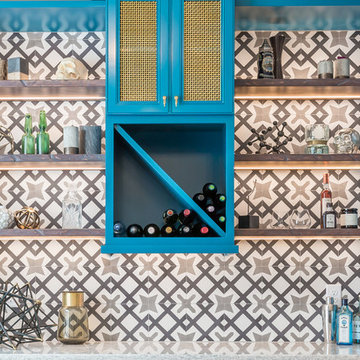
A colorful and bold bar addition to a neutral space. The clean contemporary under cabinet lighting inlayed in the floating distressed wood shelves adds a beautiful detail.
Photo Credit: Bob Fortner
1





