Home Bar with Dark Wood Cabinets and Glass Tile Backsplash Ideas
Refine by:
Budget
Sort by:Popular Today
1 - 20 of 380 photos
Item 1 of 3

This home bar fits perfectly in an under utilized great room niche featuring a dedicated area for wine, coffee and other specialty beverages. Ed Russell Photography.

Karen Jackson Photography
Inspiration for a mid-sized transitional single-wall dark wood floor wet bar remodel in Seattle with an undermount sink, shaker cabinets, dark wood cabinets, quartz countertops, gray backsplash and glass tile backsplash
Inspiration for a mid-sized transitional single-wall dark wood floor wet bar remodel in Seattle with an undermount sink, shaker cabinets, dark wood cabinets, quartz countertops, gray backsplash and glass tile backsplash
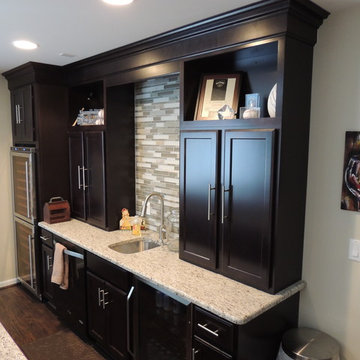
Inspiration for a mid-sized timeless single-wall dark wood floor home bar remodel in Detroit with shaker cabinets, dark wood cabinets, granite countertops, beige backsplash, glass tile backsplash and an undermount sink
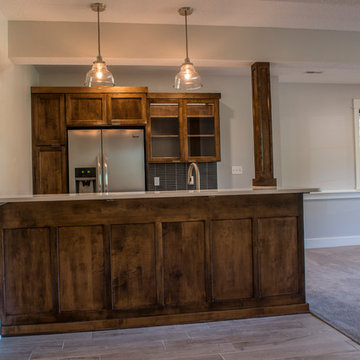
Custom cabinetry and carpentry for beautiful and functional mini-kitchen by the large basement family room.
Inspiration for a cottage galley porcelain tile and gray floor wet bar remodel in Kansas City with raised-panel cabinets, dark wood cabinets, quartz countertops, gray backsplash and glass tile backsplash
Inspiration for a cottage galley porcelain tile and gray floor wet bar remodel in Kansas City with raised-panel cabinets, dark wood cabinets, quartz countertops, gray backsplash and glass tile backsplash
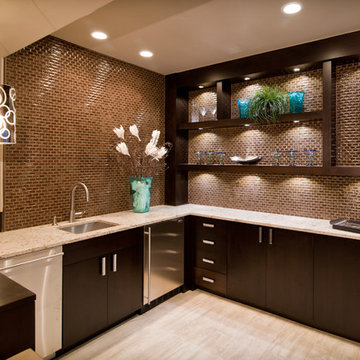
Large trendy l-shaped home bar photo in Denver with an undermount sink, flat-panel cabinets, dark wood cabinets, granite countertops, brown backsplash and glass tile backsplash
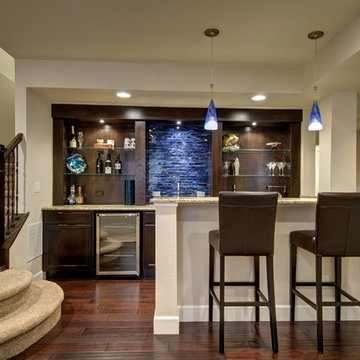
Walk behind wet bar with wood floors, glass shelves, built in wine cooler and blue accent tile. ©Finished Basement Company
Seated home bar - large transitional u-shaped dark wood floor and brown floor seated home bar idea in Denver with an undermount sink, raised-panel cabinets, dark wood cabinets, granite countertops, blue backsplash, glass tile backsplash and beige countertops
Seated home bar - large transitional u-shaped dark wood floor and brown floor seated home bar idea in Denver with an undermount sink, raised-panel cabinets, dark wood cabinets, granite countertops, blue backsplash, glass tile backsplash and beige countertops

Photography by: Kyle J Caldwell
Home bar - small transitional single-wall porcelain tile home bar idea in Providence with recessed-panel cabinets, dark wood cabinets, quartzite countertops, brown backsplash and glass tile backsplash
Home bar - small transitional single-wall porcelain tile home bar idea in Providence with recessed-panel cabinets, dark wood cabinets, quartzite countertops, brown backsplash and glass tile backsplash
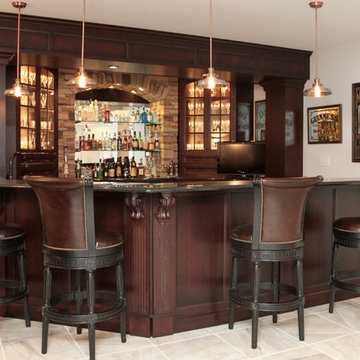
Wet bar - large traditional porcelain tile wet bar idea with an undermount sink, recessed-panel cabinets, dark wood cabinets, granite countertops, brown backsplash and glass tile backsplash
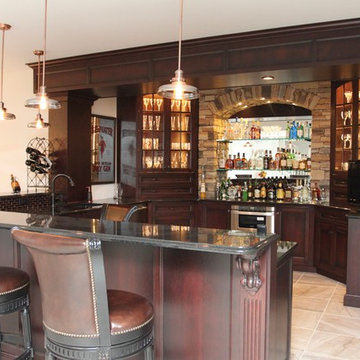
Large elegant porcelain tile wet bar photo with an undermount sink, recessed-panel cabinets, dark wood cabinets, granite countertops, brown backsplash and glass tile backsplash
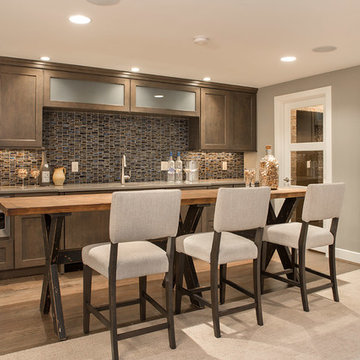
Grep Gruepenhof
Example of a mid-sized transitional single-wall ceramic tile wet bar design in Cincinnati with dark wood cabinets, granite countertops, blue backsplash, glass tile backsplash and shaker cabinets
Example of a mid-sized transitional single-wall ceramic tile wet bar design in Cincinnati with dark wood cabinets, granite countertops, blue backsplash, glass tile backsplash and shaker cabinets

Back bar with built in microwave cabinet, wine cooler, granite countertops, glass shelves and blue accent tile. ©Finished Basement Company
Inspiration for a large transitional u-shaped dark wood floor and brown floor seated home bar remodel in Denver with an undermount sink, raised-panel cabinets, dark wood cabinets, granite countertops, blue backsplash, glass tile backsplash and beige countertops
Inspiration for a large transitional u-shaped dark wood floor and brown floor seated home bar remodel in Denver with an undermount sink, raised-panel cabinets, dark wood cabinets, granite countertops, blue backsplash, glass tile backsplash and beige countertops
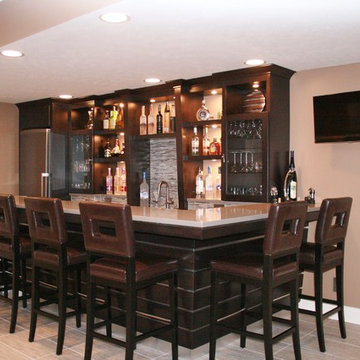
Inspiration for a mid-sized contemporary l-shaped ceramic tile seated home bar remodel in Chicago with an undermount sink, glass-front cabinets, dark wood cabinets, quartzite countertops, gray backsplash and glass tile backsplash
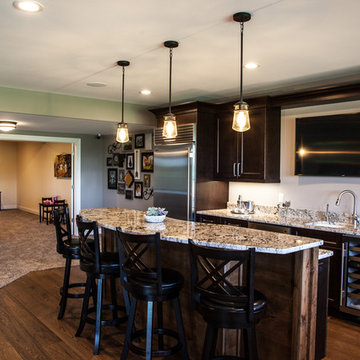
Inspiration for a transitional l-shaped dark wood floor and brown floor home bar remodel in Other with shaker cabinets, dark wood cabinets, granite countertops, beige backsplash, glass tile backsplash and multicolored countertops

View of new bar and kitchen in old music room location.
This was a major remodel to an existing 1970 building. It was approximately 2300 sq. ft. but it was dated in style and function. The access was by a wood stair up to the street, with no garage and tight small rooms. The remodel and addition created a two car garage with storage and a dramatic entry with grand stair descending down to the existing living room area. Spaces where moved and changed to create a open plan living environment with a new kitchen, master suite, guest suite, and remodeling and adding to the lower level bedrooms with new baths on suite. The mechanical system was replaced and air conditioning was added as well as air treatment.
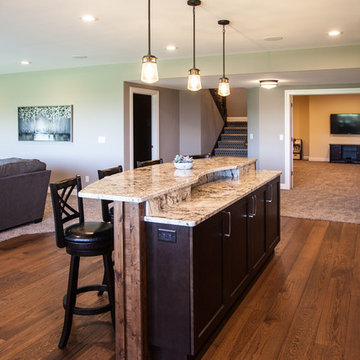
Transitional l-shaped dark wood floor and brown floor home bar photo in Other with shaker cabinets, dark wood cabinets, granite countertops, beige backsplash, glass tile backsplash and brown countertops

Example of a large transitional limestone floor and multicolored floor seated home bar design in Dallas with recessed-panel cabinets, dark wood cabinets, glass tile backsplash, marble countertops and multicolored countertops
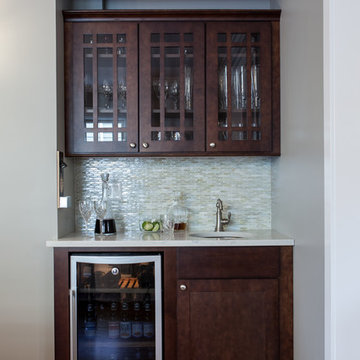
Download our free ebook, Remodeling a House, Creating a Home. DOWNLOAD NOW
Studio West Photography
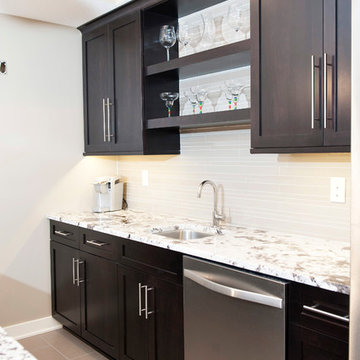
This handsome basement bar finish kept crisp clean lines with high contrast between the dark cabinets and light countertops and backsplash. Stainless steel appliances, sink and fixtures compliment the design, and floating shelves leave space for the display of glassware.
Schedule a free consultation with one of our designers today:
https://paramount-kitchens.com/
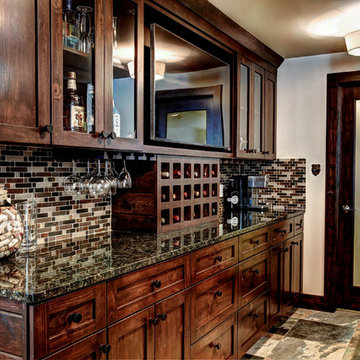
Photos by Kaity
Example of a large arts and crafts ceramic tile wet bar design in Grand Rapids with an undermount sink, shaker cabinets, dark wood cabinets, glass tile backsplash, granite countertops and multicolored backsplash
Example of a large arts and crafts ceramic tile wet bar design in Grand Rapids with an undermount sink, shaker cabinets, dark wood cabinets, glass tile backsplash, granite countertops and multicolored backsplash
Home Bar with Dark Wood Cabinets and Glass Tile Backsplash Ideas
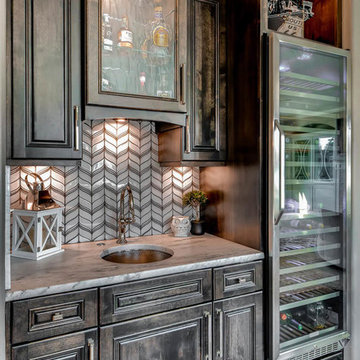
This D&G custom wet bar includes a full-size wine fridge, custom-built cabinets that were stained by hand, a glass backsplash and hammered cooper sink.
1





