Home Bar with Distressed Cabinets and Medium Tone Wood Cabinets Ideas
Refine by:
Budget
Sort by:Popular Today
1 - 20 of 5,472 photos
Item 1 of 3
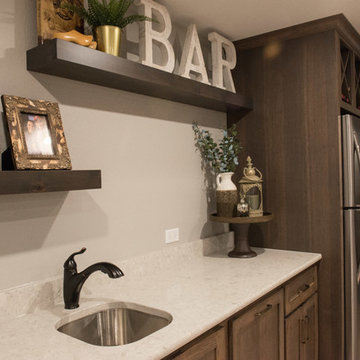
Fridge panel hides the side of the fridge & houses wine storage over the top.
Mandi B Photography
Wet bar - mid-sized rustic single-wall light wood floor and brown floor wet bar idea in Other with an undermount sink, shaker cabinets, medium tone wood cabinets, quartz countertops, white backsplash and white countertops
Wet bar - mid-sized rustic single-wall light wood floor and brown floor wet bar idea in Other with an undermount sink, shaker cabinets, medium tone wood cabinets, quartz countertops, white backsplash and white countertops

Builder: Homes By Tradition LLC
Example of a mid-sized classic l-shaped light wood floor and brown floor wet bar design in Minneapolis with an undermount sink, raised-panel cabinets, medium tone wood cabinets, granite countertops, brown backsplash, stone tile backsplash and black countertops
Example of a mid-sized classic l-shaped light wood floor and brown floor wet bar design in Minneapolis with an undermount sink, raised-panel cabinets, medium tone wood cabinets, granite countertops, brown backsplash, stone tile backsplash and black countertops
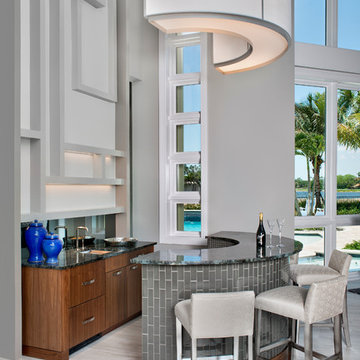
Bar cabinetry contains ice maker, sink, integrated drawer refrigeration. Beautifully designed.
Cabinetry designed by Clay Cox, Kitchens by Clay. Photos by Giovanni Photography.
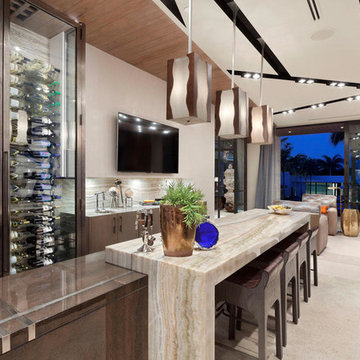
Inspiration for a contemporary seated home bar remodel in Miami with flat-panel cabinets and medium tone wood cabinets

A complete renovation of a 90's kitchen featuring a gorgeous blue Lacanche range. The cabinets were designed by AJ Margulis Interiors and built by St. Joseph Trim and Cabinet Company.

Family Room & WIne Bar Addition - Haddonfield
This new family gathering space features custom cabinetry, two wine fridges, two skylights, two sets of patio doors, and hidden storage.
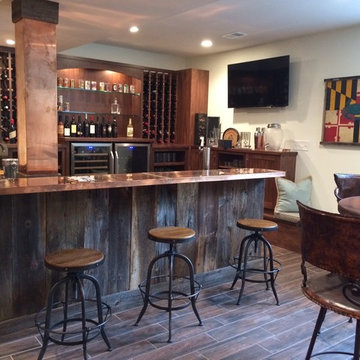
Here is a basement bar in new construction. Homeowner wanted a real sense of place, more like the feel of a bar and not just a family room basement. Natural light windows and a real attention to fabulous construction and design details got them a great space for entertaining.
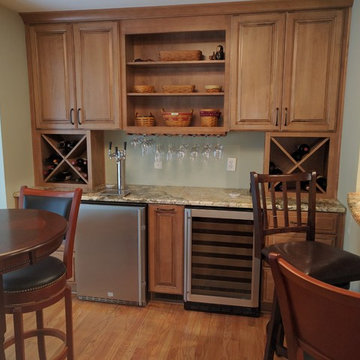
Warm Earth tones create an inviting feel to this personal bar area.
Wet bar - small traditional single-wall light wood floor wet bar idea in Raleigh with granite countertops, raised-panel cabinets and medium tone wood cabinets
Wet bar - small traditional single-wall light wood floor wet bar idea in Raleigh with granite countertops, raised-panel cabinets and medium tone wood cabinets

Inspired by the majesty of the Northern Lights and this family's everlasting love for Disney, this home plays host to enlighteningly open vistas and playful activity. Like its namesake, the beloved Sleeping Beauty, this home embodies family, fantasy and adventure in their truest form. Visions are seldom what they seem, but this home did begin 'Once Upon a Dream'. Welcome, to The Aurora.

Wet bar - transitional l-shaped gray floor wet bar idea in Houston with shaker cabinets, distressed cabinets and wood backsplash
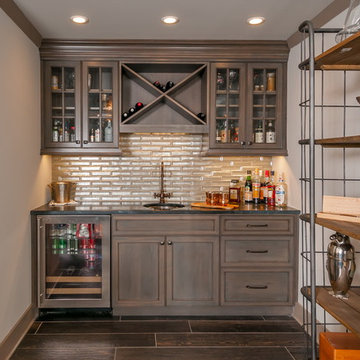
Mimi Erickson
Small elegant single-wall wet bar photo in Atlanta with an undermount sink, recessed-panel cabinets and distressed cabinets
Small elegant single-wall wet bar photo in Atlanta with an undermount sink, recessed-panel cabinets and distressed cabinets

Ross Chandler Photography
Working closely with the builder, Bob Schumacher, and the home owners, Patty Jones Design selected and designed interior finishes for this custom lodge-style home in the resort community of Caldera Springs. This 5000+ sq ft home features premium finishes throughout including all solid slab counter tops, custom light fixtures, timber accents, natural stone treatments, and much more.

Michael Duerinckx
Example of a large transitional seated home bar design in Phoenix with an undermount sink, glass-front cabinets, distressed cabinets, granite countertops and stone slab backsplash
Example of a large transitional seated home bar design in Phoenix with an undermount sink, glass-front cabinets, distressed cabinets, granite countertops and stone slab backsplash

Situated on prime waterfront slip, the Pine Tree House could float we used so much wood.
This project consisted of a complete package. Built-In lacquer wall unit with custom cabinetry & LED lights, walnut floating vanities, credenzas, walnut slat wood bar with antique mirror backing.

Picture Perfect House
Inspiration for a mid-sized transitional single-wall slate floor and black floor wet bar remodel in Chicago with an undermount sink, recessed-panel cabinets, medium tone wood cabinets, soapstone countertops, white backsplash, wood backsplash and black countertops
Inspiration for a mid-sized transitional single-wall slate floor and black floor wet bar remodel in Chicago with an undermount sink, recessed-panel cabinets, medium tone wood cabinets, soapstone countertops, white backsplash, wood backsplash and black countertops

Home bar - contemporary medium tone wood floor home bar idea in Houston with recessed-panel cabinets, quartzite countertops, multicolored countertops, medium tone wood cabinets and mirror backsplash

Spacecrafting
Inspiration for a large timeless carpeted and beige floor home bar remodel in Minneapolis with glass-front cabinets, distressed cabinets and matchstick tile backsplash
Inspiration for a large timeless carpeted and beige floor home bar remodel in Minneapolis with glass-front cabinets, distressed cabinets and matchstick tile backsplash

Inspiration for a mid-sized contemporary single-wall dark wood floor wet bar remodel in Los Angeles with an undermount sink, flat-panel cabinets, medium tone wood cabinets, marble countertops, gray backsplash, stone slab backsplash and gray countertops

By removing the closets there was enough space to add the needed appliances, plumbing and cabinets to transform this space into a luxury bar area. While incorporating the adjacent space’s materials and finishes (stained walnut cabinets, painted maple cabinets and matte quartz countertops with a hint of gold and purple glitz), a distinctive style was created by using the white maple cabinets for wall cabinets and the slab walnut veneer for base cabinets to anchor the space. The centered glass door wall cabinet provides an ideal location for displaying drinkware while the floating shelves serve as a display for three-dimensional art. To provide maximum function, roll out trays and a two-tiered cutlery divider was integrated into the cabinets. In addition, the bar includes integrated wine storage with refrigerator drawers which is ideal not only for wine but also bottled water, mixers and condiments for the bar. This entertainment area was finished by adding an integrated ice maker and a Galley sink, which is a workstation equipped with a 5-piece culinary kit including cutting board, drying rack, colander, bowl, and lower-tier platform, providing pure luxury for slicing garnishes and condiments for cocktail hour.
Home Bar with Distressed Cabinets and Medium Tone Wood Cabinets Ideas
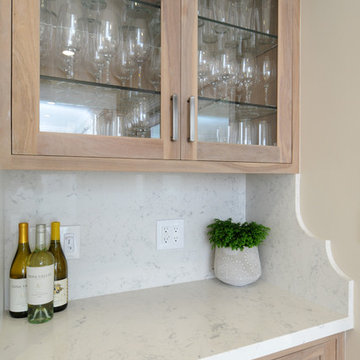
Michael Hillman
Large transitional single-wall light wood floor and beige floor home bar photo in Los Angeles with glass-front cabinets, medium tone wood cabinets, quartz countertops, white backsplash, stone slab backsplash and white countertops
Large transitional single-wall light wood floor and beige floor home bar photo in Los Angeles with glass-front cabinets, medium tone wood cabinets, quartz countertops, white backsplash, stone slab backsplash and white countertops
1





