Home Bar with Granite Countertops and Brown Backsplash Ideas
Refine by:
Budget
Sort by:Popular Today
1 - 20 of 542 photos
Item 1 of 3

Builder: Homes By Tradition LLC
Example of a mid-sized classic l-shaped light wood floor and brown floor wet bar design in Minneapolis with an undermount sink, raised-panel cabinets, medium tone wood cabinets, granite countertops, brown backsplash, stone tile backsplash and black countertops
Example of a mid-sized classic l-shaped light wood floor and brown floor wet bar design in Minneapolis with an undermount sink, raised-panel cabinets, medium tone wood cabinets, granite countertops, brown backsplash, stone tile backsplash and black countertops

Design-Build project included converting an unused formal living room in our client's home into a billiards room complete with a custom bar and humidor.
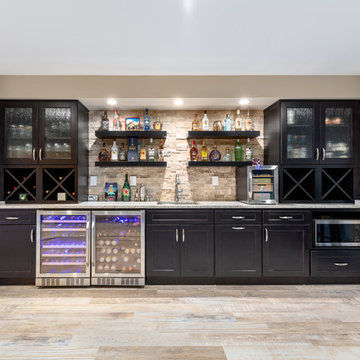
Renee Alexander
Seated home bar - large contemporary single-wall porcelain tile and beige floor seated home bar idea in DC Metro with an undermount sink, shaker cabinets, dark wood cabinets, granite countertops, brown backsplash, travertine backsplash and gray countertops
Seated home bar - large contemporary single-wall porcelain tile and beige floor seated home bar idea in DC Metro with an undermount sink, shaker cabinets, dark wood cabinets, granite countertops, brown backsplash, travertine backsplash and gray countertops

Ross Chandler Photography
Working closely with the builder, Bob Schumacher, and the home owners, Patty Jones Design selected and designed interior finishes for this custom lodge-style home in the resort community of Caldera Springs. This 5000+ sq ft home features premium finishes throughout including all solid slab counter tops, custom light fixtures, timber accents, natural stone treatments, and much more.

A built-in is in the former entry to the bar and beverage room, which was converted into closet space for the master. The new unit provides wine and appliance storage plus has a bar sink, built-in expresso machine, under counter refrigerator and a wine cooler.
Mon Amour Photography

The key to this project was to create a kitchen fitting of a residence with strong Industrial aesthetics. The PB Kitchen Design team managed to preserve the warmth and organic feel of the home’s architecture. The sturdy materials used to enrich the integrity of the design, never take away from the fact that this space is meant for hospitality. Functionally, the kitchen works equally well for quick family meals or large gatherings. But take a closer look at the use of texture and height. The vaulted ceiling and exposed trusses bring an additional element of awe to this already stunning kitchen.
Project specs: Cabinets by Quality Custom Cabinetry. 48" Wolf range. Sub Zero integrated refrigerator in stainless steel.
Project Accolades: First Place honors in the National Kitchen and Bath Association’s 2014 Design Competition

Martha O'Hara Interiors, Interior Design & Photo Styling | Troy Thies, Photography | TreHus Architects + Interior Designers + Builders, Remodeler
Please Note: All “related,” “similar,” and “sponsored” products tagged or listed by Houzz are not actual products pictured. They have not been approved by Martha O’Hara Interiors nor any of the professionals credited. For information about our work, please contact design@oharainteriors.com.
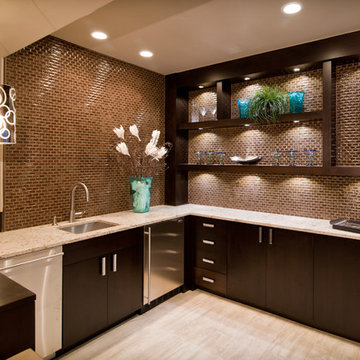
Large trendy l-shaped home bar photo in Denver with an undermount sink, flat-panel cabinets, dark wood cabinets, granite countertops, brown backsplash and glass tile backsplash
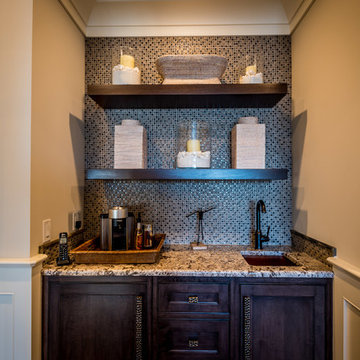
River Room Bar...a perfect name for a small bar situated between the upstairs guest rooms...how is that for providing good Southern hospitality for your guests? The River Room Bar provides open seating between the guest quarters to unwind a bit. The beautiful countertop is a Bainco Antico granite and the striking mosaic backsplash is made with 5/8” Arctic Cloud glass & stone.
Decorative open shelving, a hammered copper sink, plenty of storage and a refrigerator complete this popular nook.
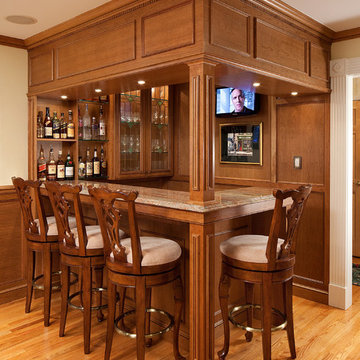
Example of a mid-sized classic l-shaped medium tone wood floor wet bar design in New York with glass-front cabinets, medium tone wood cabinets, granite countertops and brown backsplash
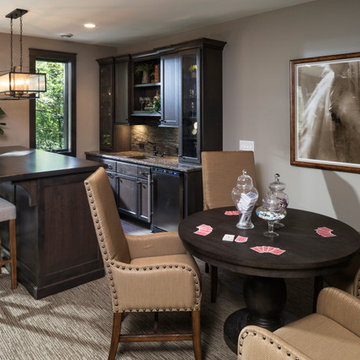
Example of a mid-sized classic galley carpeted and brown floor seated home bar design in Minneapolis with an undermount sink, granite countertops, recessed-panel cabinets, dark wood cabinets and brown backsplash
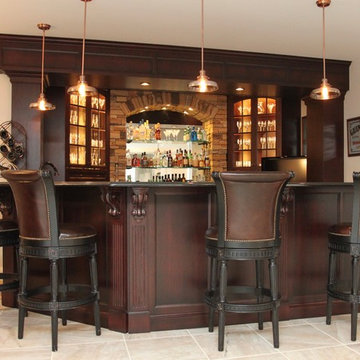
Large elegant porcelain tile wet bar photo with an undermount sink, recessed-panel cabinets, dark wood cabinets, granite countertops and brown backsplash
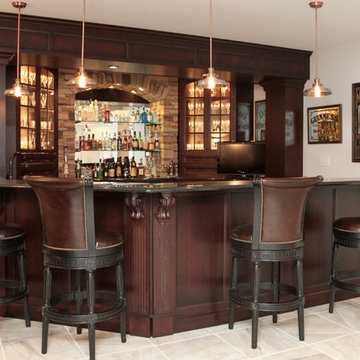
Wet bar - large traditional porcelain tile wet bar idea with an undermount sink, recessed-panel cabinets, dark wood cabinets, granite countertops, brown backsplash and glass tile backsplash
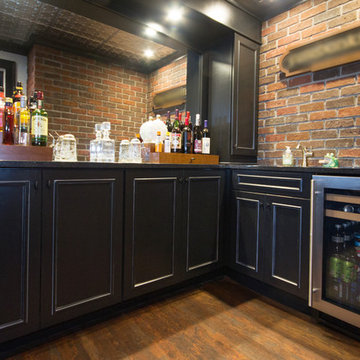
A stainless steel beverage cooler is the perfect complement to the silver glazed cabinetry. The large mirrored wall helps adds a spacious element to the area.
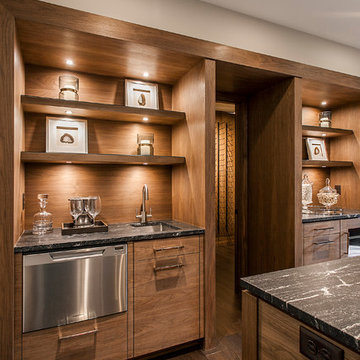
Seated home bar - huge transitional single-wall dark wood floor seated home bar idea in Minneapolis with an undermount sink, flat-panel cabinets, dark wood cabinets, granite countertops and brown backsplash
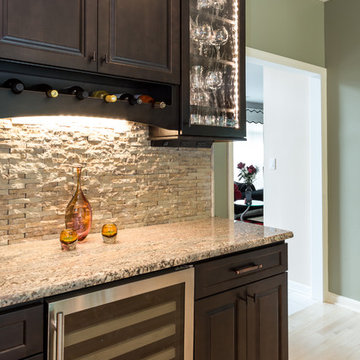
Drawing inspiration from old-world Europe, Tuscan-style decorating is never short on drama or elegance. We brought a touch of that old-world charm into this home with design elements that looks refined, warm, and just a touch of rustic. This Tuscan kitchen design is basically inspired by Italian forms and designs.
Granite -Juparana Crema Bordeaux
Backsplash - Tam Petra Stone Orsini - Listello - ABCF (Pencil) - 1x12 - ABC
Photo Credit - Blackstock Photography
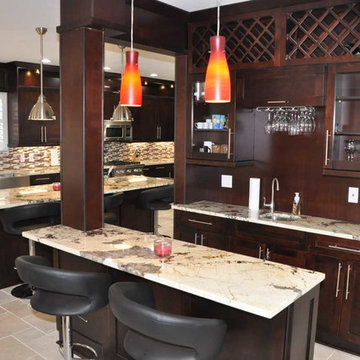
Seated home bar - mid-sized craftsman single-wall travertine floor seated home bar idea in Tampa with an undermount sink, shaker cabinets, dark wood cabinets, granite countertops, brown backsplash and wood backsplash
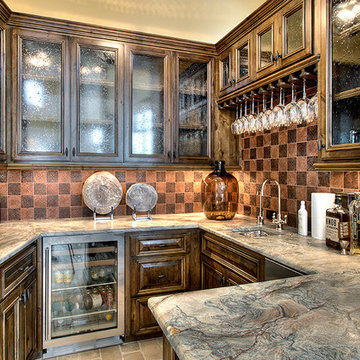
Wet Bar off Family Room
Inspiration for a small mediterranean u-shaped limestone floor wet bar remodel in Austin with an undermount sink, glass-front cabinets, dark wood cabinets, granite countertops and brown backsplash
Inspiration for a small mediterranean u-shaped limestone floor wet bar remodel in Austin with an undermount sink, glass-front cabinets, dark wood cabinets, granite countertops and brown backsplash
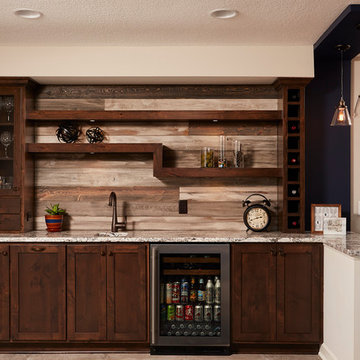
Example of a mid-sized classic l-shaped ceramic tile wet bar design in Minneapolis with an undermount sink, recessed-panel cabinets, dark wood cabinets, granite countertops, brown backsplash and wood backsplash
Home Bar with Granite Countertops and Brown Backsplash Ideas
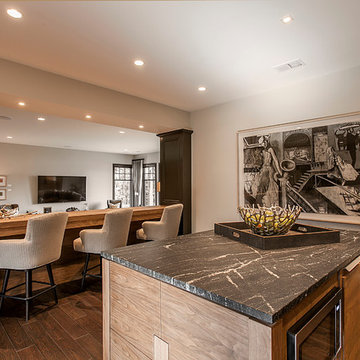
Inspiration for a huge transitional single-wall dark wood floor seated home bar remodel in Minneapolis with an undermount sink, flat-panel cabinets, dark wood cabinets, granite countertops and brown backsplash
1





