Home Bar with Gray Backsplash Ideas
Refine by:
Budget
Sort by:Popular Today
1 - 20 of 392 photos
Item 1 of 3
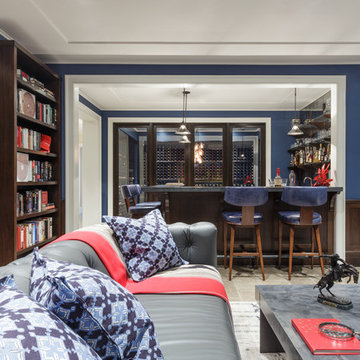
Wine Room and Bar off Theater
photo: David Duncan Livingston
Inspiration for a large transitional l-shaped limestone floor home bar remodel in San Francisco with soapstone countertops and gray backsplash
Inspiration for a large transitional l-shaped limestone floor home bar remodel in San Francisco with soapstone countertops and gray backsplash

Inspiration for a large transitional u-shaped dark wood floor and brown floor home bar remodel in Chicago with shaker cabinets, white cabinets, quartzite countertops, gray backsplash, marble backsplash and white countertops

Mike Ortega
Example of a large transitional l-shaped travertine floor wet bar design in Houston with an undermount sink, shaker cabinets, light wood cabinets, concrete countertops, gray backsplash and stone slab backsplash
Example of a large transitional l-shaped travertine floor wet bar design in Houston with an undermount sink, shaker cabinets, light wood cabinets, concrete countertops, gray backsplash and stone slab backsplash

This Butler's Pantry incorporates custom racks for wine glasses and plates. Robert Benson Photography
Large farmhouse u-shaped medium tone wood floor wet bar photo in New York with an undermount sink, shaker cabinets, gray cabinets, wood countertops, gray backsplash and brown countertops
Large farmhouse u-shaped medium tone wood floor wet bar photo in New York with an undermount sink, shaker cabinets, gray cabinets, wood countertops, gray backsplash and brown countertops
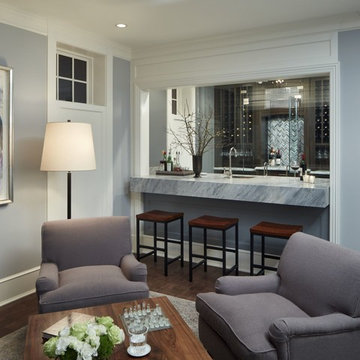
Nathan Kirkman
Wet bar - large transitional galley porcelain tile wet bar idea in Chicago with an undermount sink, recessed-panel cabinets, brown cabinets, marble countertops and gray backsplash
Wet bar - large transitional galley porcelain tile wet bar idea in Chicago with an undermount sink, recessed-panel cabinets, brown cabinets, marble countertops and gray backsplash
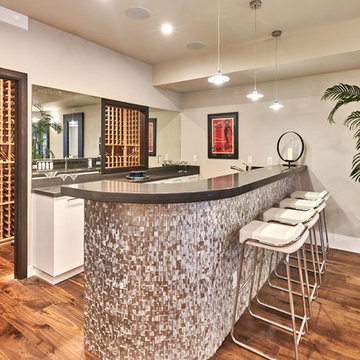
Robin McCarthy, Architect and Mark Pinkerton Photography
Seated home bar - mid-sized contemporary galley dark wood floor seated home bar idea in San Francisco with an undermount sink, flat-panel cabinets, dark wood cabinets, quartz countertops and gray backsplash
Seated home bar - mid-sized contemporary galley dark wood floor seated home bar idea in San Francisco with an undermount sink, flat-panel cabinets, dark wood cabinets, quartz countertops and gray backsplash
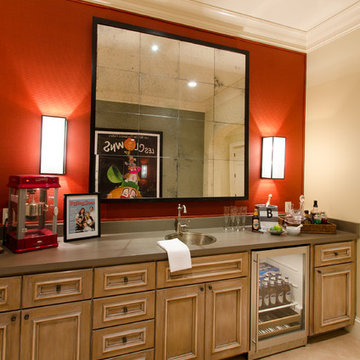
Refreshment bar serving media room
Wet bar - mid-sized traditional single-wall carpeted wet bar idea in Nashville with a drop-in sink, recessed-panel cabinets, light wood cabinets and gray backsplash
Wet bar - mid-sized traditional single-wall carpeted wet bar idea in Nashville with a drop-in sink, recessed-panel cabinets, light wood cabinets and gray backsplash
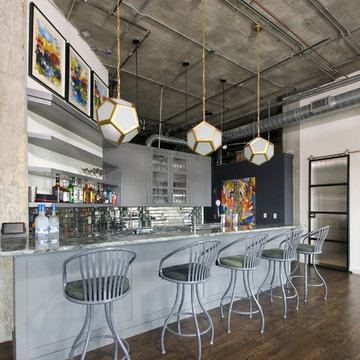
Woodworks Design created the cabinets and woodwork for this cool bar area in this industrial looking loft. The sleek line and gray color work to unite the existing elements in the space. The layout is unique and provides both function and style.
Michael McKelvey Photography, Atlanta
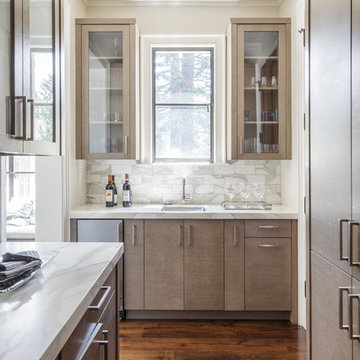
Sleek Butler's Pantry, oak cabinets, walnut floors.
photo: David Duncan Livingston
Example of a large transitional galley dark wood floor home bar design in San Francisco with an undermount sink, flat-panel cabinets, brown cabinets, marble countertops and gray backsplash
Example of a large transitional galley dark wood floor home bar design in San Francisco with an undermount sink, flat-panel cabinets, brown cabinets, marble countertops and gray backsplash

In the original residence, the kitchen occupied this space. With the addition to house the kitchen, our architects designed a butler's pantry for this space with extensive storage. The exposed beams and wide-plan wood flooring extends throughout this older portion of the structure.

Maple Custom Cabinetry by Kingdom Woodworks, Hudson Valley Lighting, Sub Zero Refrigerator Freezer, Sub Zero Icemaker within cabinetry, TV in the Mirror, Lit Liquir Shelves, Leathered Granite Tops, Emser Tile Backsplash, Fairfield Chair Barstools
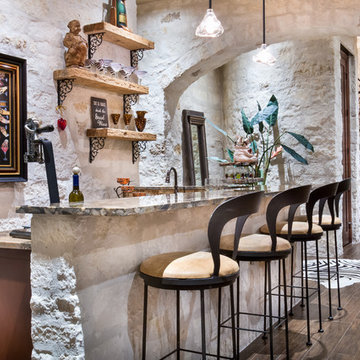
Game Room Bar Waterfront Texas Tuscan Villa by Zbranek & Holt Custom Homes, Austin and Horseshoe Bay Luxury Custom Home Builders
Seated home bar - large mediterranean galley dark wood floor and brown floor seated home bar idea in Austin with a drop-in sink, dark wood cabinets, granite countertops, gray backsplash and stone tile backsplash
Seated home bar - large mediterranean galley dark wood floor and brown floor seated home bar idea in Austin with a drop-in sink, dark wood cabinets, granite countertops, gray backsplash and stone tile backsplash

This is a home bar and entertainment area. A bar, hideable television, hidden laundry powder room and billiard area are included in this space. The bar is a combination of lacquered cabinetry with rustic barnwood details. A metal backsplash adds a textural effect. A glass Nanawall not shown in photo completely slides open out to a pool and outdoor entertaining area.
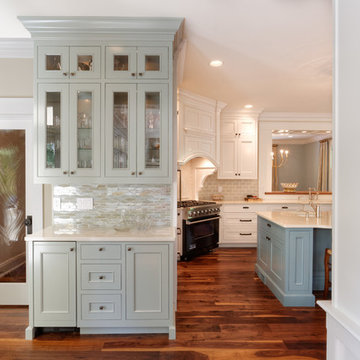
This custom designed bar is perfectly placed between the kitchen and sitting area.
William Manning Photography
Design by Meg Kohnen, Nottinghill Gate Interiors
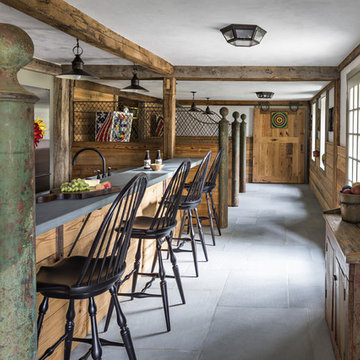
This stable has been repurposed as a pub, featuring the original iron & wood horse stalls. Robert Benson Photography
Huge country galley seated home bar photo in New York with an undermount sink and gray backsplash
Huge country galley seated home bar photo in New York with an undermount sink and gray backsplash
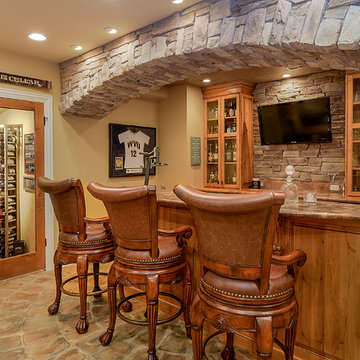
Portraits of Homes Photography
Seated home bar - traditional galley concrete floor seated home bar idea in Chicago with medium tone wood cabinets, concrete countertops and gray backsplash
Seated home bar - traditional galley concrete floor seated home bar idea in Chicago with medium tone wood cabinets, concrete countertops and gray backsplash
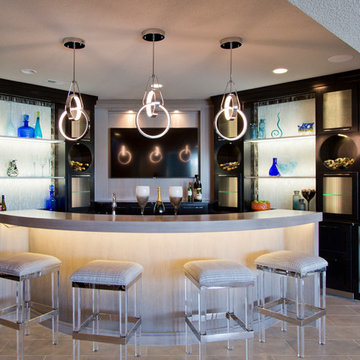
Example of a large transitional single-wall ceramic tile and beige floor seated home bar design in Kansas City with glass-front cabinets, black cabinets, gray backsplash and gray countertops
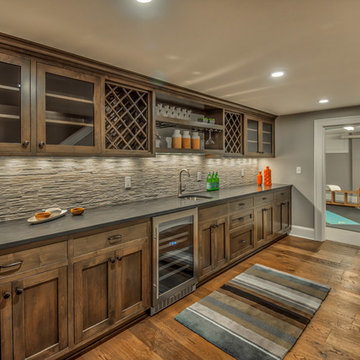
Inspiration for a huge mediterranean single-wall medium tone wood floor and brown floor wet bar remodel in Portland with an undermount sink, recessed-panel cabinets, medium tone wood cabinets, quartzite countertops, gray backsplash and stone tile backsplash

Bar backsplash details.
Photo Credit : Karyn Millet
Wet bar - mid-sized transitional single-wall painted wood floor and black floor wet bar idea in San Diego with an integrated sink, flat-panel cabinets, black cabinets, quartzite countertops, gray backsplash, glass tile backsplash and gray countertops
Wet bar - mid-sized transitional single-wall painted wood floor and black floor wet bar idea in San Diego with an integrated sink, flat-panel cabinets, black cabinets, quartzite countertops, gray backsplash, glass tile backsplash and gray countertops
Home Bar with Gray Backsplash Ideas
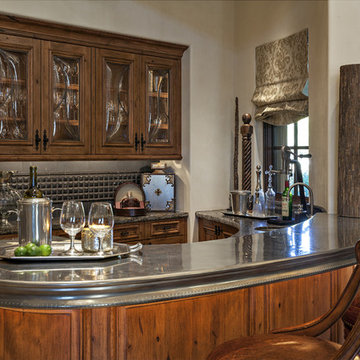
Pam Singleton | Image Photography
Example of a large tuscan u-shaped seated home bar design in Phoenix with an undermount sink, raised-panel cabinets, distressed cabinets, zinc countertops, gray backsplash and stone tile backsplash
Example of a large tuscan u-shaped seated home bar design in Phoenix with an undermount sink, raised-panel cabinets, distressed cabinets, zinc countertops, gray backsplash and stone tile backsplash
1





