Home Bar with Gray Cabinets Ideas
Refine by:
Budget
Sort by:Popular Today
1 - 20 of 328 photos
Item 1 of 3

Bar area
Mid-sized trendy galley limestone floor and gray floor wet bar photo in Los Angeles with an undermount sink, flat-panel cabinets, gray cabinets, quartz countertops, brown backsplash, wood backsplash and white countertops
Mid-sized trendy galley limestone floor and gray floor wet bar photo in Los Angeles with an undermount sink, flat-panel cabinets, gray cabinets, quartz countertops, brown backsplash, wood backsplash and white countertops
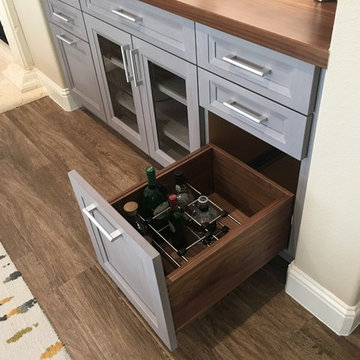
Solid walnut custom cabinetry by Wood-Mode, which features a hand-rubbed gray stain on the 1" thick walnut doors and drawer fronts, features two special liquor storage drawers.

Large elegant l-shaped medium tone wood floor and brown floor wet bar photo in Portland with a drop-in sink, shaker cabinets, gray cabinets, wood countertops, metal backsplash and brown countertops
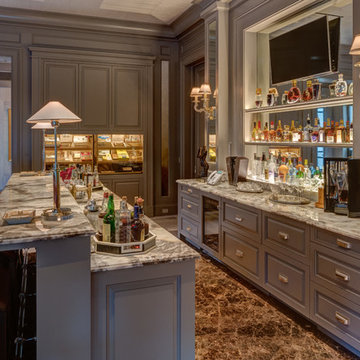
The Bar is the perfect bar set up with Black Storm onyx countertops and marble floors, a commercial humidor, a smoke extraction system, a large sitting area for watching sports and an outsized banquet. The walls are paneled or have a hand painted foil wall covering.

A live edge bar height counter to match the live edge shelves above the bar.
Inspiration for a mid-sized contemporary single-wall vinyl floor and brown floor wet bar remodel in Portland with an undermount sink, shaker cabinets, gray cabinets, quartzite countertops, black backsplash, subway tile backsplash and gray countertops
Inspiration for a mid-sized contemporary single-wall vinyl floor and brown floor wet bar remodel in Portland with an undermount sink, shaker cabinets, gray cabinets, quartzite countertops, black backsplash, subway tile backsplash and gray countertops
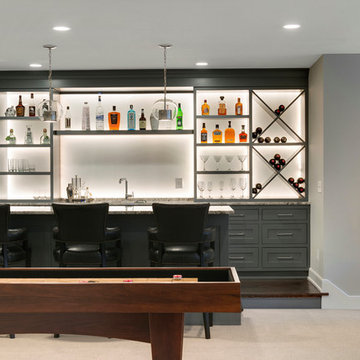
Builder: City Homes Design and Build - Architectural Designer: Nelson Design - Interior Designer: Jodi Mellin - Photo: Spacecrafting Photography
Inspiration for a large transitional single-wall carpeted wet bar remodel in Minneapolis with an undermount sink, recessed-panel cabinets, gray cabinets, granite countertops and white backsplash
Inspiration for a large transitional single-wall carpeted wet bar remodel in Minneapolis with an undermount sink, recessed-panel cabinets, gray cabinets, granite countertops and white backsplash
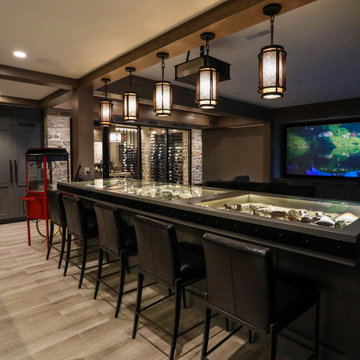
The lower level is where you'll find the party, with the fully-equipped bar, wine cellar and theater room. Glass display case serves as the bar top for the beautifully finished custom bar. The bar is served by a full-size paneled-front Sub-Zero refrigerator, undercounter ice maker, a Fisher & Paykel DishDrawer & a Bosch Speed Oven.
General Contracting by Martin Bros. Contracting, Inc.; James S. Bates, Architect; Interior Design by InDesign; Photography by Marie Martin Kinney.
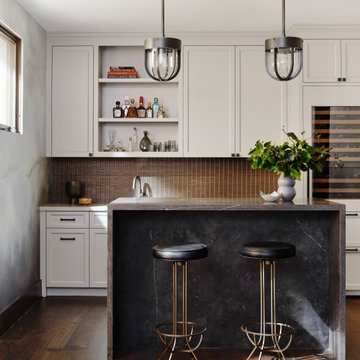
Bespoke bar area designed with painted grey cabinets, stone island and mosaic tile.
Example of a mid-sized tuscan galley dark wood floor home bar design in San Francisco with recessed-panel cabinets, gray cabinets and quartzite countertops
Example of a mid-sized tuscan galley dark wood floor home bar design in San Francisco with recessed-panel cabinets, gray cabinets and quartzite countertops

This Butler's Pantry incorporates custom racks for wine glasses and plates. Robert Benson Photography
Large farmhouse u-shaped medium tone wood floor wet bar photo in New York with an undermount sink, shaker cabinets, gray cabinets, wood countertops, gray backsplash and brown countertops
Large farmhouse u-shaped medium tone wood floor wet bar photo in New York with an undermount sink, shaker cabinets, gray cabinets, wood countertops, gray backsplash and brown countertops
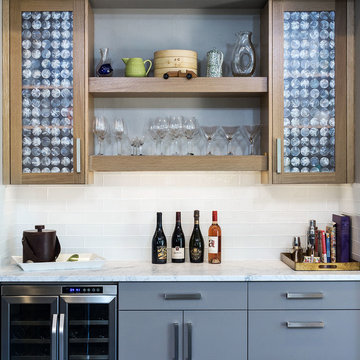
KuDa Photography
Large transitional galley dark wood floor home bar photo in Portland with flat-panel cabinets, gray cabinets, marble countertops, white backsplash and glass tile backsplash
Large transitional galley dark wood floor home bar photo in Portland with flat-panel cabinets, gray cabinets, marble countertops, white backsplash and glass tile backsplash

A wonderfully useful bar/butler's pantry between the kitchen and dining room is created with rich gray painted cabinets and a marble counter top.
Mid-sized transitional galley dark wood floor and brown floor wet bar photo in New York with an undermount sink, gray cabinets, marble countertops, mirror backsplash and recessed-panel cabinets
Mid-sized transitional galley dark wood floor and brown floor wet bar photo in New York with an undermount sink, gray cabinets, marble countertops, mirror backsplash and recessed-panel cabinets
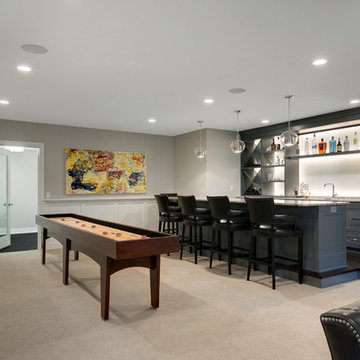
Builder: City Homes Design and Build - Architectural Designer: Nelson Design - Interior Designer: Jodi Mellin - Photo: Spacecrafting Photography
Example of a large transitional single-wall carpeted wet bar design in Minneapolis with an undermount sink, recessed-panel cabinets, gray cabinets, granite countertops and white backsplash
Example of a large transitional single-wall carpeted wet bar design in Minneapolis with an undermount sink, recessed-panel cabinets, gray cabinets, granite countertops and white backsplash
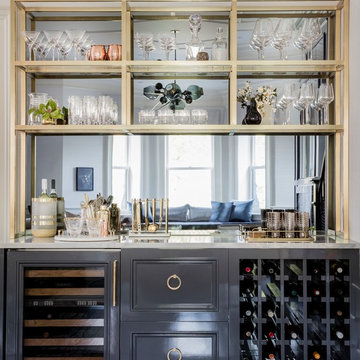
Photography by Michael J. Lee
Home bar - mid-sized transitional single-wall home bar idea in Boston with no sink, recessed-panel cabinets, gray cabinets, marble countertops and mirror backsplash
Home bar - mid-sized transitional single-wall home bar idea in Boston with no sink, recessed-panel cabinets, gray cabinets, marble countertops and mirror backsplash
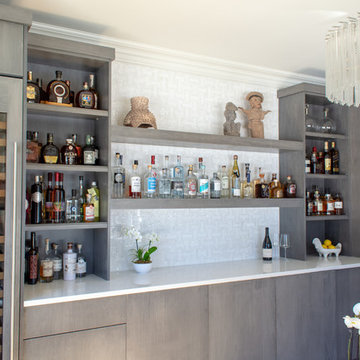
Photo by Nick Ray.
We eliminated an opening to the kitchen and changed this room from formal dining room to dry bar! Grey wash on alder cabinets, touch latch hardware, thassos + mother pearl backsplash=gem of a room.
Project GC: FIsher Custom Carpentry
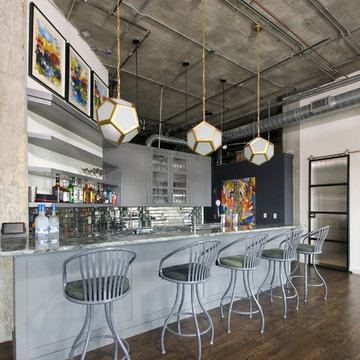
Woodworks Design created the cabinets and woodwork for this cool bar area in this industrial looking loft. The sleek line and gray color work to unite the existing elements in the space. The layout is unique and provides both function and style.
Michael McKelvey Photography, Atlanta
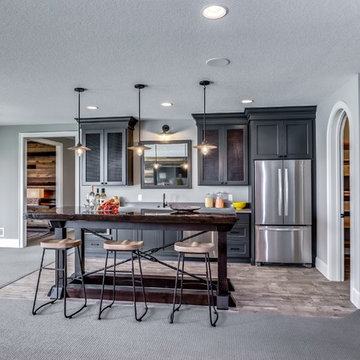
Upscale, luxurious living awaits you in this custom built Norton Home. Set on a large rural lot with a beautiful lake view this is truly a private oasis.
Designed for both comfort and luxury, the wide open living space features a rec room, game area, wet bar and a wine room!
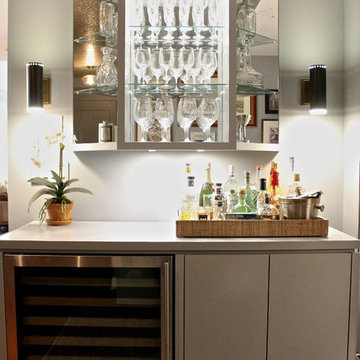
Tina Gallo and B.A. Torrey
Mid-sized transitional u-shaped medium tone wood floor seated home bar photo in New York with flat-panel cabinets, gray cabinets and solid surface countertops
Mid-sized transitional u-shaped medium tone wood floor seated home bar photo in New York with flat-panel cabinets, gray cabinets and solid surface countertops
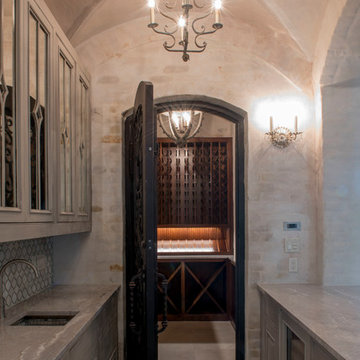
Home Wine Room
Home bar - huge rustic single-wall dark wood floor and brown floor home bar idea in New Orleans with an undermount sink, glass-front cabinets, gray cabinets, marble countertops, white backsplash and ceramic backsplash
Home bar - huge rustic single-wall dark wood floor and brown floor home bar idea in New Orleans with an undermount sink, glass-front cabinets, gray cabinets, marble countertops, white backsplash and ceramic backsplash
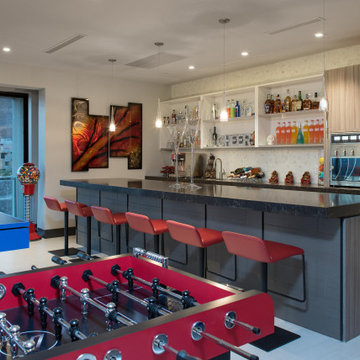
Seated home bar - large contemporary galley gray floor seated home bar idea in Las Vegas with an undermount sink, solid surface countertops, white backsplash, black countertops, flat-panel cabinets and gray cabinets
Home Bar with Gray Cabinets Ideas

This wet bar has the perfect mix of materials - a light gray-wash stain, mirror and glass mosaic backsplash and a touch brass.
Builder: Heritage Luxury Homes
1





