Home Bar with Green Backsplash and Ceramic Backsplash Ideas
Refine by:
Budget
Sort by:Popular Today
1 - 20 of 42 photos
Item 1 of 3

This French country, new construction home features a circular first-floor layout that connects from great room to kitchen and breakfast room, then on to the dining room via a small area that turned out to be ideal for a fully functional bar.
Directly off the kitchen and leading to the dining room, this space is perfectly located for making and serving cocktails whenever the family entertains. In order to make the space feel as open and welcoming as possible while connecting it visually with the kitchen, glass cabinet doors and custom-designed, leaded-glass column cabinetry and millwork archway help the spaces flow together and bring in.
The space is small and tight, so it was critical to make it feel larger and more open. Leaded-glass cabinetry throughout provided the airy feel we were looking for, while showing off sparkling glassware and serving pieces. In addition, finding space for a sink and under-counter refrigerator was challenging, but every wished-for element made it into the final plan.
Photo by Mike Kaskel
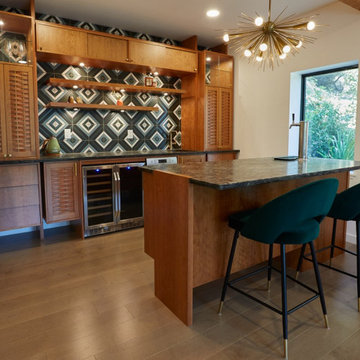
Example of a mid-sized 1950s galley light wood floor and beige floor home bar design with an undermount sink, granite countertops, green backsplash, ceramic backsplash and black countertops
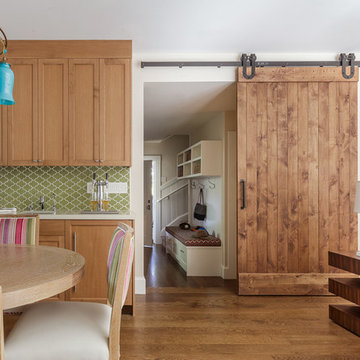
Photography by davidduncanlivingston.com
Wet bar - contemporary single-wall medium tone wood floor wet bar idea in San Francisco with shaker cabinets, light wood cabinets, quartz countertops, green backsplash and ceramic backsplash
Wet bar - contemporary single-wall medium tone wood floor wet bar idea in San Francisco with shaker cabinets, light wood cabinets, quartz countertops, green backsplash and ceramic backsplash

Vintage German hutch found with same rounded forms as front facade entry of house. Rounded forms on all furniture. Butcher block island counter for direct food prep.
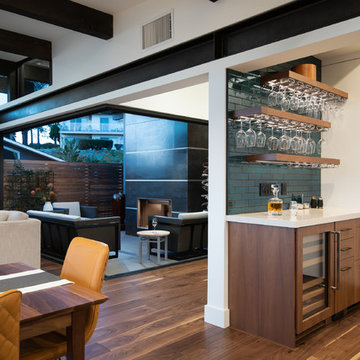
Nader Essa Photography
Inspiration for a mid-sized single-wall medium tone wood floor home bar remodel in San Diego with no sink, flat-panel cabinets, medium tone wood cabinets, quartz countertops, green backsplash, ceramic backsplash and beige countertops
Inspiration for a mid-sized single-wall medium tone wood floor home bar remodel in San Diego with no sink, flat-panel cabinets, medium tone wood cabinets, quartz countertops, green backsplash, ceramic backsplash and beige countertops
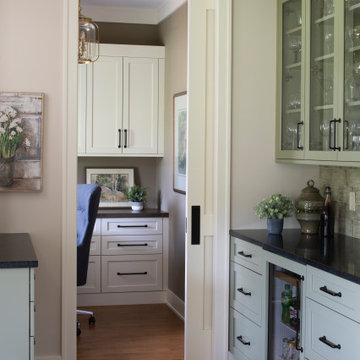
Builder: Michels Homes
Architecture: Alexander Design Group
Photography: Scott Amundson Photography
Inspiration for a small farmhouse single-wall medium tone wood floor and brown floor dry bar remodel in Minneapolis with recessed-panel cabinets, green cabinets, granite countertops, green backsplash, ceramic backsplash and black countertops
Inspiration for a small farmhouse single-wall medium tone wood floor and brown floor dry bar remodel in Minneapolis with recessed-panel cabinets, green cabinets, granite countertops, green backsplash, ceramic backsplash and black countertops
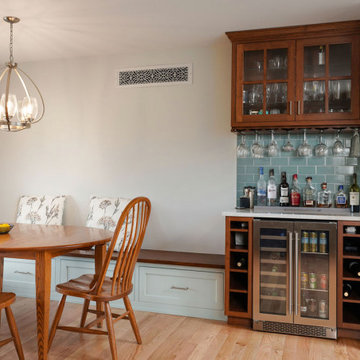
Inspiration for a small transitional single-wall light wood floor and brown floor home bar remodel in Columbus with glass-front cabinets, dark wood cabinets, quartz countertops, green backsplash, ceramic backsplash and white countertops
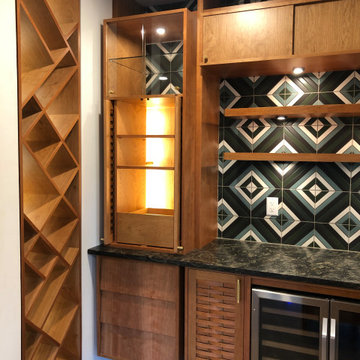
Inspiration for a mid-sized mid-century modern galley light wood floor and beige floor home bar remodel in San Francisco with an undermount sink, granite countertops, green backsplash, ceramic backsplash and black countertops
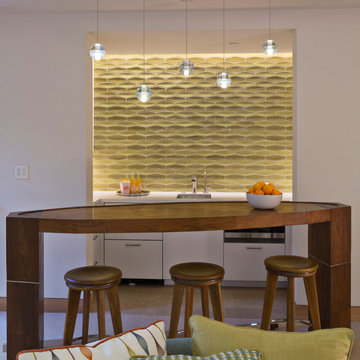
Frank Perez Photographer
Seated home bar - mid-sized contemporary ceramic tile seated home bar idea in San Francisco with an undermount sink, flat-panel cabinets, white cabinets, green backsplash, quartz countertops, ceramic backsplash and white countertops
Seated home bar - mid-sized contemporary ceramic tile seated home bar idea in San Francisco with an undermount sink, flat-panel cabinets, white cabinets, green backsplash, quartz countertops, ceramic backsplash and white countertops
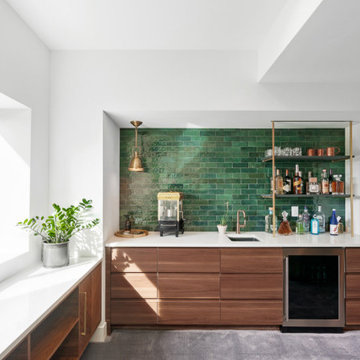
Wet bar - modern carpeted and gray floor wet bar idea in Denver with an undermount sink, flat-panel cabinets, medium tone wood cabinets, quartzite countertops, green backsplash, ceramic backsplash and white countertops

Mid-sized transitional single-wall medium tone wood floor and beige floor dry bar photo in Denver with shaker cabinets, green cabinets, quartzite countertops, green backsplash, ceramic backsplash and white countertops
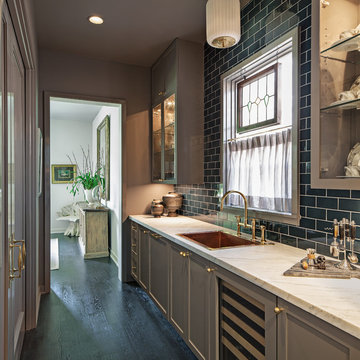
Zac Seewald
Inspiration for a country single-wall dark wood floor and black floor wet bar remodel in Houston with a drop-in sink, shaker cabinets, gray cabinets, green backsplash, ceramic backsplash and beige countertops
Inspiration for a country single-wall dark wood floor and black floor wet bar remodel in Houston with a drop-in sink, shaker cabinets, gray cabinets, green backsplash, ceramic backsplash and beige countertops

Alyssa Lee Photography
Example of a transitional single-wall light wood floor and beige floor home bar design in Minneapolis with white cabinets, ceramic backsplash, no sink, recessed-panel cabinets, green backsplash and gray countertops
Example of a transitional single-wall light wood floor and beige floor home bar design in Minneapolis with white cabinets, ceramic backsplash, no sink, recessed-panel cabinets, green backsplash and gray countertops
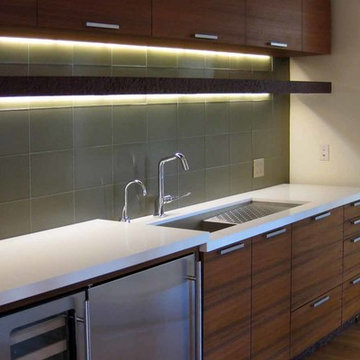
Home bar - small modern single-wall medium tone wood floor home bar idea in Seattle with an undermount sink, flat-panel cabinets, medium tone wood cabinets, green backsplash and ceramic backsplash
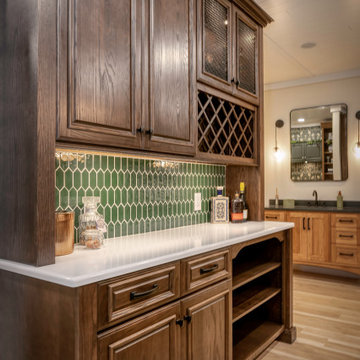
Example of a small transitional single-wall wet bar design in New York with raised-panel cabinets, medium tone wood cabinets, quartz countertops, green backsplash, ceramic backsplash and white countertops
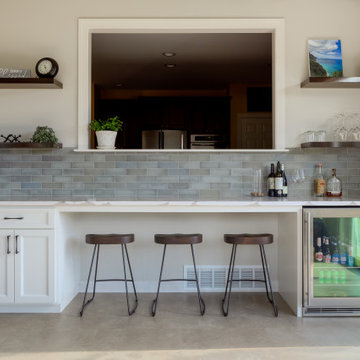
Example of a mid-sized transitional single-wall vinyl floor and gray floor dry bar design in Columbus with recessed-panel cabinets, white cabinets, quartz countertops, green backsplash, ceramic backsplash and white countertops
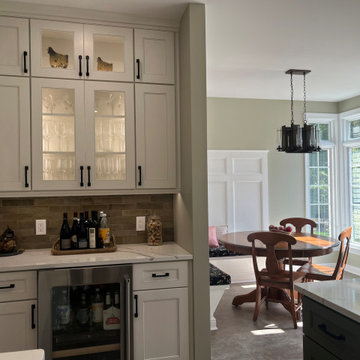
Example of a large transitional u-shaped home bar design in New York with an undermount sink, raised-panel cabinets, white cabinets, quartz countertops, green backsplash, ceramic backsplash and white countertops
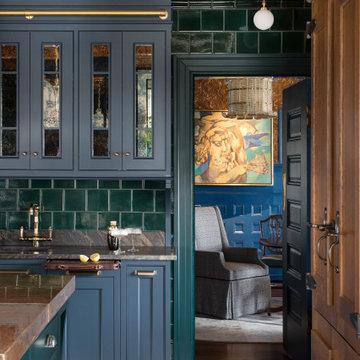
Example of an eclectic single-wall terra-cotta tile and brown floor wet bar design in St Louis with a drop-in sink, glass-front cabinets, blue cabinets, green backsplash, ceramic backsplash and brown countertops
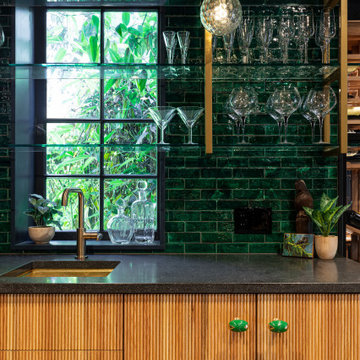
A close up of the reeded cabinet fronts and bar shelving show off the unique palette of this basement bar.
Large eclectic single-wall concrete floor and gray floor wet bar photo in Portland with an undermount sink, flat-panel cabinets, light wood cabinets, quartz countertops, green backsplash, ceramic backsplash and gray countertops
Large eclectic single-wall concrete floor and gray floor wet bar photo in Portland with an undermount sink, flat-panel cabinets, light wood cabinets, quartz countertops, green backsplash, ceramic backsplash and gray countertops
Home Bar with Green Backsplash and Ceramic Backsplash Ideas
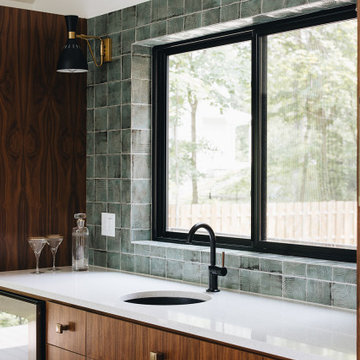
Example of a large 1960s single-wall wet bar design in Grand Rapids with an undermount sink, flat-panel cabinets, dark wood cabinets, quartz countertops, green backsplash, ceramic backsplash and white countertops
1





