Home Bar with Green Backsplash and Yellow Backsplash Ideas
Refine by:
Budget
Sort by:Popular Today
1 - 20 of 370 photos
Item 1 of 3

This French country, new construction home features a circular first-floor layout that connects from great room to kitchen and breakfast room, then on to the dining room via a small area that turned out to be ideal for a fully functional bar.
Directly off the kitchen and leading to the dining room, this space is perfectly located for making and serving cocktails whenever the family entertains. In order to make the space feel as open and welcoming as possible while connecting it visually with the kitchen, glass cabinet doors and custom-designed, leaded-glass column cabinetry and millwork archway help the spaces flow together and bring in.
The space is small and tight, so it was critical to make it feel larger and more open. Leaded-glass cabinetry throughout provided the airy feel we were looking for, while showing off sparkling glassware and serving pieces. In addition, finding space for a sink and under-counter refrigerator was challenging, but every wished-for element made it into the final plan.
Photo by Mike Kaskel
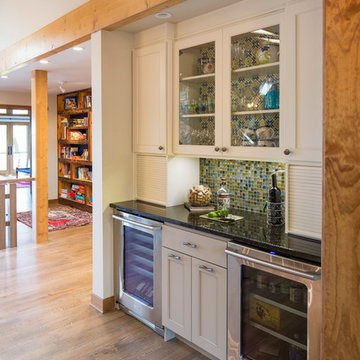
Example of a small transitional single-wall medium tone wood floor and brown floor home bar design in Minneapolis with no sink, shaker cabinets, white cabinets, quartzite countertops, green backsplash and glass tile backsplash
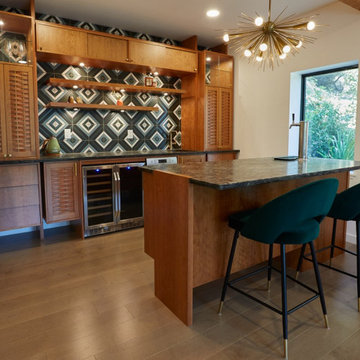
Example of a mid-sized 1950s galley light wood floor and beige floor home bar design with an undermount sink, granite countertops, green backsplash, ceramic backsplash and black countertops
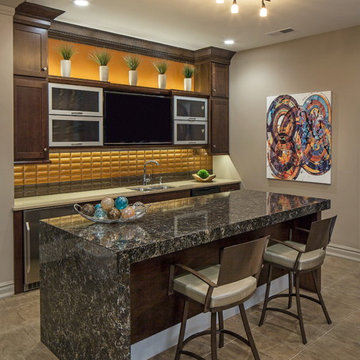
Trendy galley seated home bar photo in Omaha with shaker cabinets, dark wood cabinets and yellow backsplash

Woodmont Ave. Residence Home Bar. Construction by RisherMartin Fine Homes. Photography by Andrea Calo. Landscaping by West Shop Design.
Wet bar - mid-sized farmhouse galley light wood floor and beige floor wet bar idea in Austin with an undermount sink, shaker cabinets, white cabinets, quartz countertops, yellow backsplash, subway tile backsplash and beige countertops
Wet bar - mid-sized farmhouse galley light wood floor and beige floor wet bar idea in Austin with an undermount sink, shaker cabinets, white cabinets, quartz countertops, yellow backsplash, subway tile backsplash and beige countertops
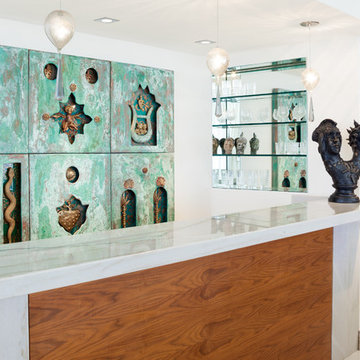
Custom Bar
Mid-sized eclectic single-wall porcelain tile home bar photo in Miami with open cabinets and green backsplash
Mid-sized eclectic single-wall porcelain tile home bar photo in Miami with open cabinets and green backsplash
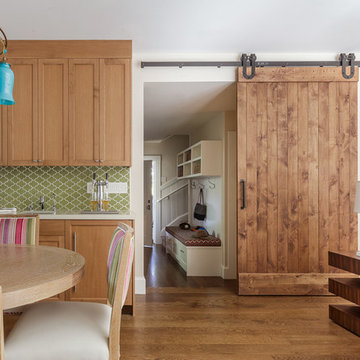
Photography by davidduncanlivingston.com
Wet bar - contemporary single-wall medium tone wood floor wet bar idea in San Francisco with shaker cabinets, light wood cabinets, quartz countertops, green backsplash and ceramic backsplash
Wet bar - contemporary single-wall medium tone wood floor wet bar idea in San Francisco with shaker cabinets, light wood cabinets, quartz countertops, green backsplash and ceramic backsplash
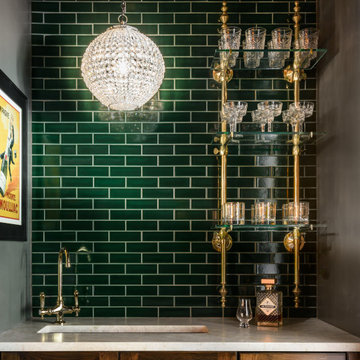
Photographed by Karen Palmer - Photography for Karen Korn Interiors
Transitional brown floor home bar photo in St Louis with shaker cabinets, green backsplash and subway tile backsplash
Transitional brown floor home bar photo in St Louis with shaker cabinets, green backsplash and subway tile backsplash
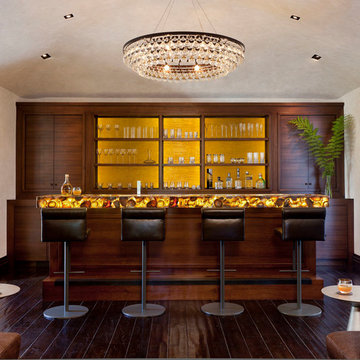
Seated home bar - mediterranean galley dark wood floor seated home bar idea in Los Angeles with dark wood cabinets, yellow backsplash, yellow countertops and flat-panel cabinets

This wet bar has the perfect mix of materials - a light gray-wash stain, mirror and glass mosaic backsplash and a touch brass.
Builder: Heritage Luxury Homes
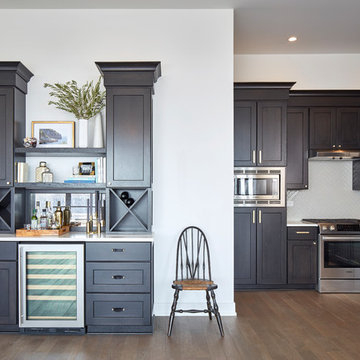
Contemporary Loft-Style Kitchen Space, complete with built-in custom hickory wood cabinetry for both kitchen & dry bar, Carrara Quartz counters, herringbone tile backsplash, Blanco faucet & under-mount sink, Bosch Stainless Steel Appliances, & designer hardware finishes
Photo Credit - Patsy McEnroe Photography
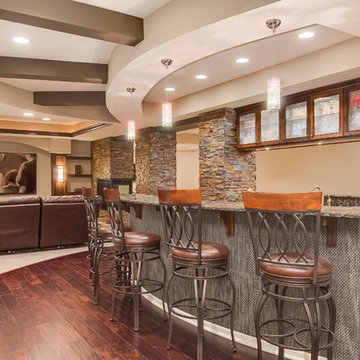
Wet bar front with marble countertops and dark wood ceiling detail. The pendant lighting paired with the glass shelving give this wetbar an elegant feel. ©Finished Basement Company
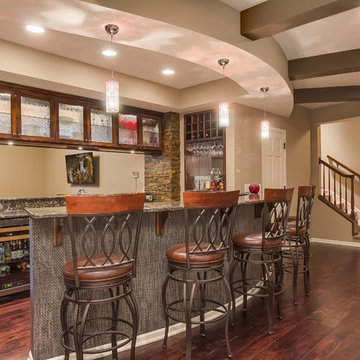
Walk down the stairs and see this gorgeous walk-behind wet bar with granite countertops and glass front cabinets. ©Finished Basement Company
Inspiration for a mid-sized timeless u-shaped dark wood floor and brown floor seated home bar remodel in Minneapolis with an undermount sink, glass-front cabinets, dark wood cabinets, limestone countertops, green backsplash, stone tile backsplash and brown countertops
Inspiration for a mid-sized timeless u-shaped dark wood floor and brown floor seated home bar remodel in Minneapolis with an undermount sink, glass-front cabinets, dark wood cabinets, limestone countertops, green backsplash, stone tile backsplash and brown countertops
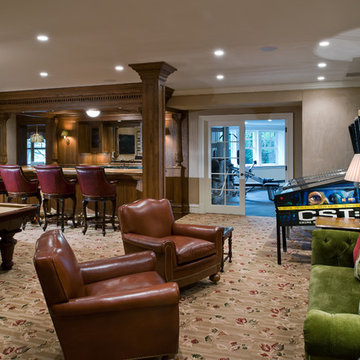
Inspiration for a large timeless galley carpeted seated home bar remodel in New York with a drop-in sink, recessed-panel cabinets, medium tone wood cabinets, marble countertops, green backsplash and stone slab backsplash
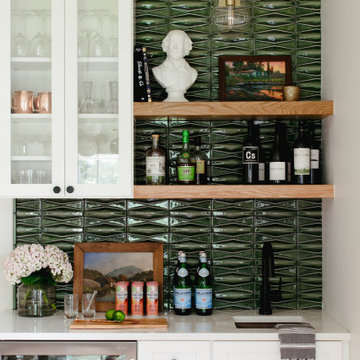
This is a 1906 Denver Square next to our city’s beautiful City Park! This was a sizable remodel that expanded the size of the home on two stories.
Inspiration for a mid-sized contemporary single-wall wet bar remodel in Denver with an undermount sink, glass-front cabinets, green backsplash, porcelain backsplash and white countertops
Inspiration for a mid-sized contemporary single-wall wet bar remodel in Denver with an undermount sink, glass-front cabinets, green backsplash, porcelain backsplash and white countertops
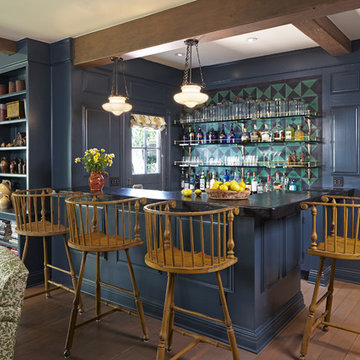
Wet bar - mid-sized traditional u-shaped medium tone wood floor wet bar idea in Los Angeles with beaded inset cabinets, blue cabinets and green backsplash
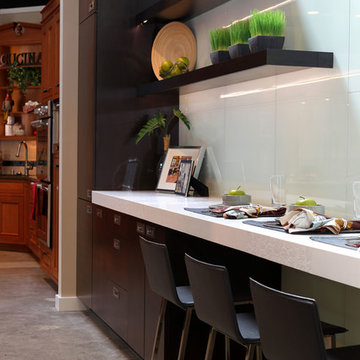
Example of a small trendy single-wall concrete floor and gray floor seated home bar design in Los Angeles with no sink, flat-panel cabinets, dark wood cabinets, quartz countertops, green backsplash and glass sheet backsplash
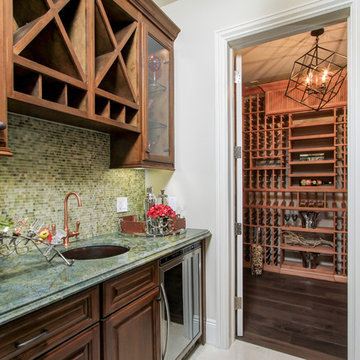
UNKNOWN
Inspiration for a mid-sized timeless medium tone wood floor wet bar remodel in Los Angeles with an undermount sink, raised-panel cabinets, brown cabinets, granite countertops, green backsplash and mosaic tile backsplash
Inspiration for a mid-sized timeless medium tone wood floor wet bar remodel in Los Angeles with an undermount sink, raised-panel cabinets, brown cabinets, granite countertops, green backsplash and mosaic tile backsplash
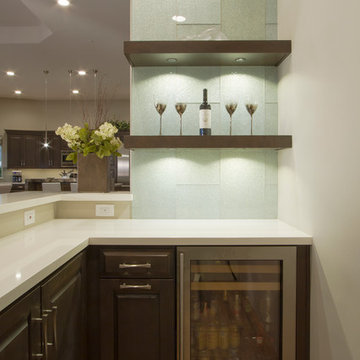
Taube Photography
Mid-sized transitional l-shaped light wood floor and brown floor seated home bar photo in Phoenix with no sink, shaker cabinets, granite countertops, green backsplash, glass tile backsplash, beige cabinets and white countertops
Mid-sized transitional l-shaped light wood floor and brown floor seated home bar photo in Phoenix with no sink, shaker cabinets, granite countertops, green backsplash, glass tile backsplash, beige cabinets and white countertops
Home Bar with Green Backsplash and Yellow Backsplash Ideas
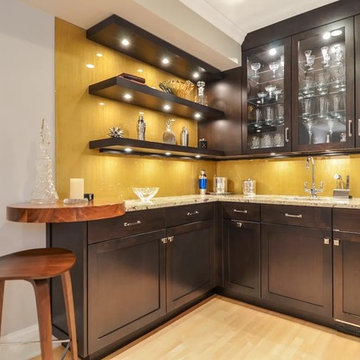
Inspiration for a mid-sized contemporary l-shaped light wood floor and brown floor wet bar remodel in Chicago with an undermount sink, shaker cabinets, dark wood cabinets, granite countertops, yellow backsplash and glass sheet backsplash
1





