Home Bar with Marble Countertops and Solid Surface Countertops Ideas
Refine by:
Budget
Sort by:Popular Today
161 - 180 of 3,998 photos
Item 1 of 3
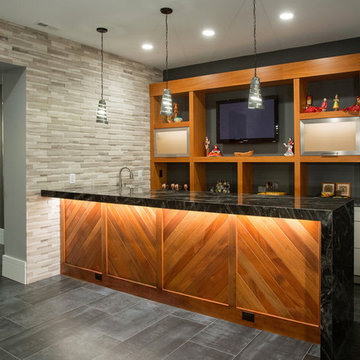
Inspiration for a modern galley porcelain tile and gray floor wet bar remodel in DC Metro with an undermount sink, open cabinets, light wood cabinets, marble countertops and black countertops
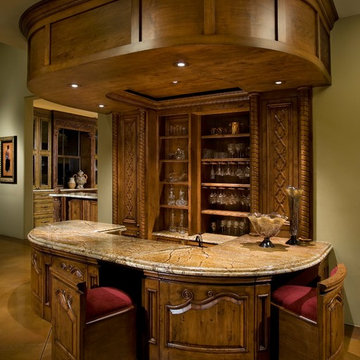
Anita Lang - IMI Design - Scottsdale, AZ
Large minimalist u-shaped concrete floor and brown floor seated home bar photo in Orange County with a drop-in sink, medium tone wood cabinets, marble countertops and wood backsplash
Large minimalist u-shaped concrete floor and brown floor seated home bar photo in Orange County with a drop-in sink, medium tone wood cabinets, marble countertops and wood backsplash
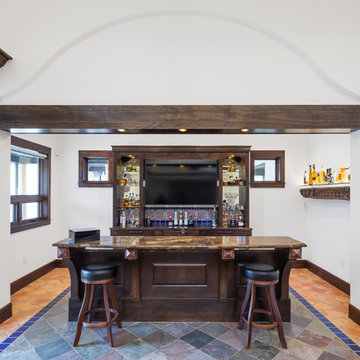
Entertaining at it’s finest. This media rooms hosts a large screen projector, pool table and full bar area in keeping with the theme of the home. A variety of lighting options have been designed into the room from very soft and low for enjoying a movie to spot lighting to pool table for an optimal experience.
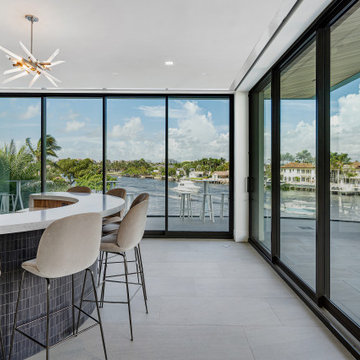
Infinity House is a Tropical Modern Retreat in Boca Raton, FL with architecture and interiors by The Up Studio
Example of a large trendy u-shaped porcelain tile and gray floor seated home bar design in Miami with a drop-in sink, flat-panel cabinets, medium tone wood cabinets, marble countertops, wood backsplash and white countertops
Example of a large trendy u-shaped porcelain tile and gray floor seated home bar design in Miami with a drop-in sink, flat-panel cabinets, medium tone wood cabinets, marble countertops, wood backsplash and white countertops
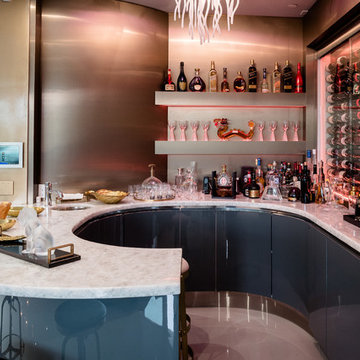
Huge trendy u-shaped porcelain tile and white floor home bar photo in Los Angeles with an undermount sink, flat-panel cabinets, gray cabinets, marble countertops, white backsplash, marble backsplash and white countertops
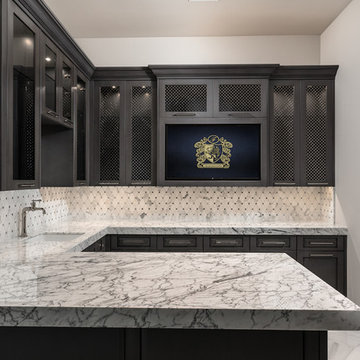
Home bar cabinet lighting, custom backsplash, marble countertops, and crown molding.
Inspiration for a huge mediterranean u-shaped marble floor and gray floor seated home bar remodel in Phoenix with a drop-in sink, beaded inset cabinets, dark wood cabinets, marble countertops, multicolored backsplash and mosaic tile backsplash
Inspiration for a huge mediterranean u-shaped marble floor and gray floor seated home bar remodel in Phoenix with a drop-in sink, beaded inset cabinets, dark wood cabinets, marble countertops, multicolored backsplash and mosaic tile backsplash
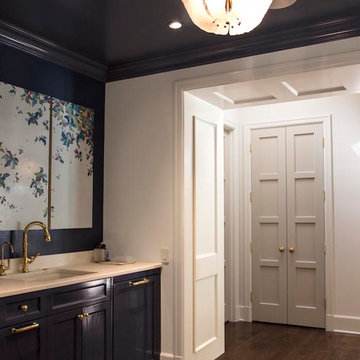
A butler's pantry painted in a custom high-gloss blue lacquer on the walls, ceilings, and cabinetry.
Example of a classic dark wood floor home bar design in Austin with an undermount sink, recessed-panel cabinets, blue cabinets and marble countertops
Example of a classic dark wood floor home bar design in Austin with an undermount sink, recessed-panel cabinets, blue cabinets and marble countertops

Mid-sized transitional l-shaped light wood floor and brown floor wet bar photo in Houston with an undermount sink, shaker cabinets, white cabinets, marble countertops, red backsplash and brick backsplash
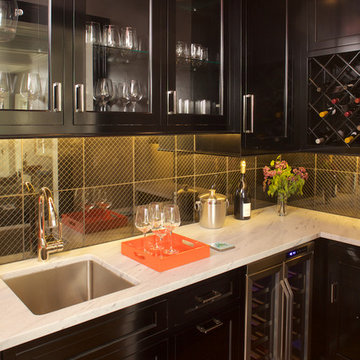
A hidden gem... small but smart, and fully efficient!
Space planning and cabinetry: Jennifer Howard, JWH
Photography: Mick Hales, Greenworld Productions

The owners of a local historic Victorian home needed a kitchen that would not only meet the everyday needs of their family but also function well for large catered events. We designed the kitchen to fit with the historic architecture -- using period specific materials such as dark cherry wood, Carrera marble counters, and hexagonal mosaic floor tile. (Not to mention the unique light fixtures and custom decor throughout the home.) The island boasts back to back sinks, double dishwashers and trash/recycling cabinets. A 60" stainless range and 48" refrigerator allow plenty of room to prep those parties! Just off the kitchen to the right is a butler's pantry -- storage for all the entertaining table & glassware as well as a perfect staging area. We used Wood-Mode cabinets in the Beacon Hill doorstyle -- Burgundy finish on cherry; integral raised end panels and lavish Victorian style trim are essential to the kitchen's appeal. To the left of the range a breakfast bar and island seating meets the everyday prep needs for the family.
Wood-Mode Fine Custom Cabinetry: Beacon HIll
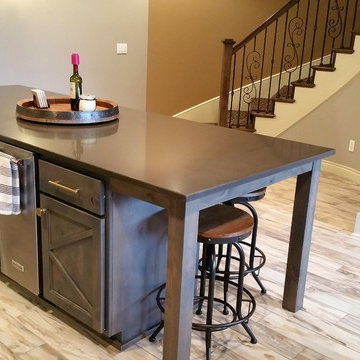
Home gym theater with full mirror wall.
Example of a large mountain style single-wall vinyl floor and brown floor seated home bar design in Kansas City with an undermount sink, shaker cabinets, dark wood cabinets, solid surface countertops, white backsplash, subway tile backsplash and brown countertops
Example of a large mountain style single-wall vinyl floor and brown floor seated home bar design in Kansas City with an undermount sink, shaker cabinets, dark wood cabinets, solid surface countertops, white backsplash, subway tile backsplash and brown countertops

Inspired by the iconic American farmhouse, this transitional home blends a modern sense of space and living with traditional form and materials. Details are streamlined and modernized, while the overall form echoes American nastolgia. Past the expansive and welcoming front patio, one enters through the element of glass tying together the two main brick masses.
The airiness of the entry glass wall is carried throughout the home with vaulted ceilings, generous views to the outside and an open tread stair with a metal rail system. The modern openness is balanced by the traditional warmth of interior details, including fireplaces, wood ceiling beams and transitional light fixtures, and the restrained proportion of windows.
The home takes advantage of the Colorado sun by maximizing the southern light into the family spaces and Master Bedroom, orienting the Kitchen, Great Room and informal dining around the outdoor living space through views and multi-slide doors, the formal Dining Room spills out to the front patio through a wall of French doors, and the 2nd floor is dominated by a glass wall to the front and a balcony to the rear.
As a home for the modern family, it seeks to balance expansive gathering spaces throughout all three levels, both indoors and out, while also providing quiet respites such as the 5-piece Master Suite flooded with southern light, the 2nd floor Reading Nook overlooking the street, nestled between the Master and secondary bedrooms, and the Home Office projecting out into the private rear yard. This home promises to flex with the family looking to entertain or stay in for a quiet evening.
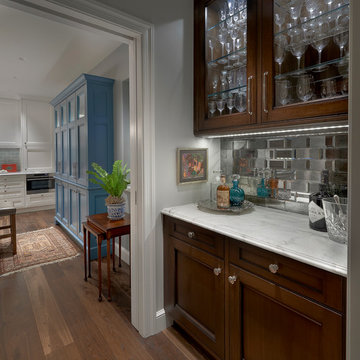
Example of a transitional galley medium tone wood floor wet bar design in Chicago with marble countertops, gray backsplash and subway tile backsplash
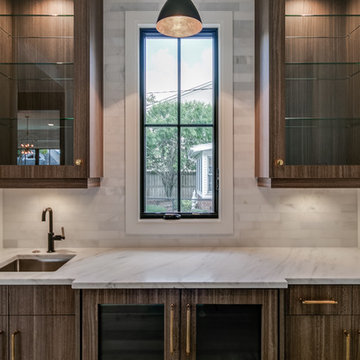
Stylish and compact home bar.
Example of a mid-sized trendy single-wall home bar design in Detroit with an undermount sink, flat-panel cabinets, brown cabinets, marble countertops, gray backsplash, marble backsplash and gray countertops
Example of a mid-sized trendy single-wall home bar design in Detroit with an undermount sink, flat-panel cabinets, brown cabinets, marble countertops, gray backsplash, marble backsplash and gray countertops
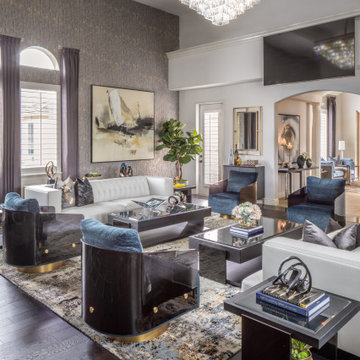
Example of a huge transitional galley dark wood floor and brown floor wet bar design in Houston with open cabinets, dark wood cabinets, marble countertops and black countertops
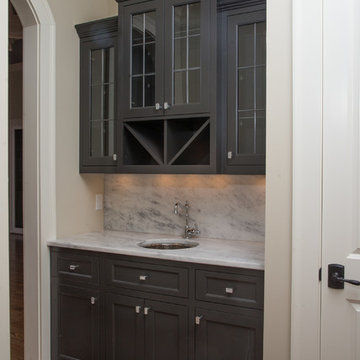
Trim Color: SW 6385 Dover White; Wall Color: SW 6148 Wool Skein; Cabinet Color: SW 6991 Black Magic; Cabinet Hardware: Top Knobs TK205 Tower Bridge, Polished Chrome; Sink: Elkay SCF16FBSH The Mystic Stainless Steel Sink, Hammered Mirror; Faucet: Danze D151557 Opulence Faucet, Chrome; Countertop & Backsplash: Mont Blanc Quartzite
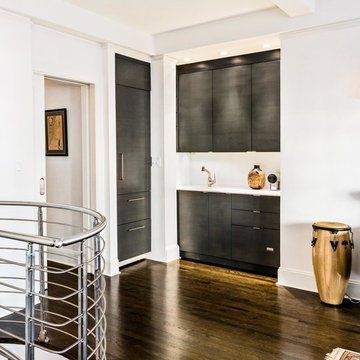
Alex Staniloff
Large minimalist l-shaped dark wood floor wet bar photo in Other with an undermount sink, flat-panel cabinets, gray cabinets, marble countertops, white backsplash and glass sheet backsplash
Large minimalist l-shaped dark wood floor wet bar photo in Other with an undermount sink, flat-panel cabinets, gray cabinets, marble countertops, white backsplash and glass sheet backsplash
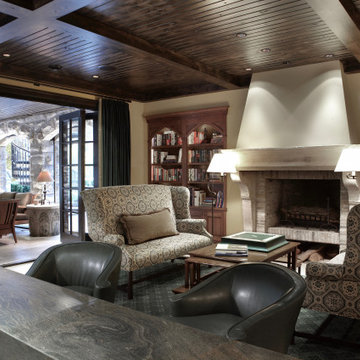
Example of a classic limestone floor and beige floor seated home bar design in Chicago with marble countertops and green countertops
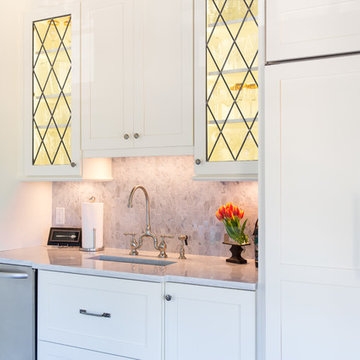
Brendon Pinola
Example of a mid-sized farmhouse single-wall dark wood floor and brown floor wet bar design in Birmingham with an undermount sink, recessed-panel cabinets, white cabinets, marble countertops, white backsplash, marble backsplash and white countertops
Example of a mid-sized farmhouse single-wall dark wood floor and brown floor wet bar design in Birmingham with an undermount sink, recessed-panel cabinets, white cabinets, marble countertops, white backsplash, marble backsplash and white countertops
Home Bar with Marble Countertops and Solid Surface Countertops Ideas
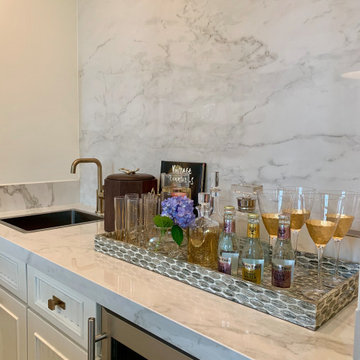
www.lowellcustomhomes.com - This beautiful home was in need of a few updates on a tight schedule. Under the watchful eye of Superintendent Dennis www.LowellCustomHomes.com Retractable screens, invisible glass panels, indoor outdoor living area porch. Levine we made the deadline with stunning results. We think you'll be impressed with this remodel that included a makeover of the main living areas including the entry, great room, kitchen, bedrooms, baths, porch, lower level and more!
9





