All Cabinet Finishes Home Bar with Porcelain Backsplash Ideas
Refine by:
Budget
Sort by:Popular Today
61 - 80 of 777 photos
Item 1 of 3
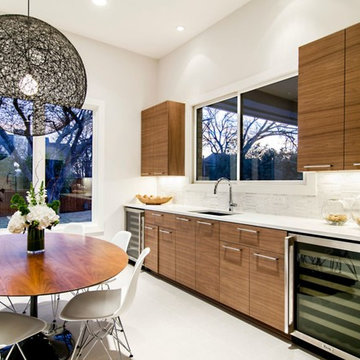
Mid-sized transitional single-wall concrete floor and gray floor wet bar photo in Los Angeles with an undermount sink, flat-panel cabinets, medium tone wood cabinets, quartz countertops, white backsplash and porcelain backsplash
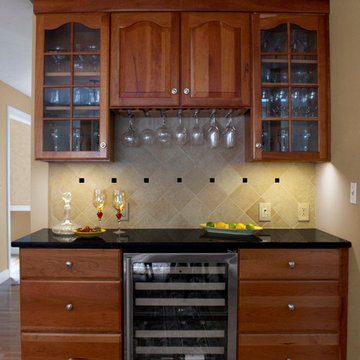
When envisioning their kitchen remodel, it was important to these homeowners that their existing cherry kitchen would be given a facelift in transitional style. Cathy and Ed of Renovisions achieved the owners’ wishes while making sure the kitchen still looked like a natural extension to the rest of their traditional styled home. The update made room for added storage and appliance space. We installed 48” wide cabinetry in a natural cherry finish with roll-out shelves and space to accommodate a microwave and pull-out double trash receptacle. These custom built cherry cabinets and crown molding matched existing cabinets and were within easy reach of the newly installed stainless steel Viking gas range, Zephyr hood and GE hybrid dishwasher.
A large rectangular stainless steel sink was under-mounted on a beautiful new gold granite countertop. An absolute black granite countertop was installed on the new wine/beverage center featuring a U-Line dual-zone wine refrigerator, deep drawers for linens and stem ware holder in natural cherry finish.
A standout feature is the beautifully tiled backsplash cut in with absolute black granite tile and an artful mix of granite/porcelain tile design over the new gas range. This draws attention to the newly remodeled space and brings together all the elements.
The homeowners were tired of the original builders brick surrounding their fireplace hearth and wanted to update to a more formal, elegant look. They chose a solid polished granite material in absolute black.
Outdated no longer, the design details in the kitchen and adjacent family room come together to create a formal yet warm and inviting ambiance with their wish fulfilled. The owners love their newly remodeled spaces.
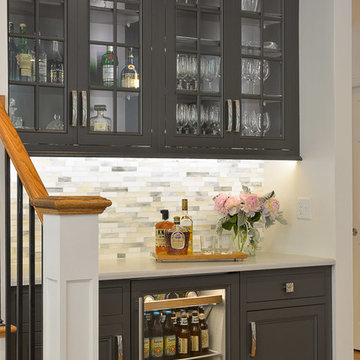
studio nigh
Example of a large transitional u-shaped medium tone wood floor and brown floor home bar design in Other with flat-panel cabinets, white cabinets, quartz countertops, white backsplash and porcelain backsplash
Example of a large transitional u-shaped medium tone wood floor and brown floor home bar design in Other with flat-panel cabinets, white cabinets, quartz countertops, white backsplash and porcelain backsplash

Inspiration for a mid-sized timeless single-wall medium tone wood floor wet bar remodel in Austin with an undermount sink, raised-panel cabinets, white cabinets, granite countertops, white backsplash and porcelain backsplash
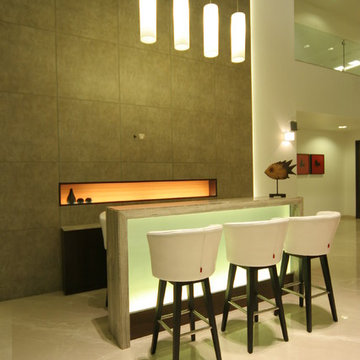
Example of a minimalist marble floor home bar design in Atlanta with flat-panel cabinets, dark wood cabinets, marble countertops, gray backsplash and porcelain backsplash
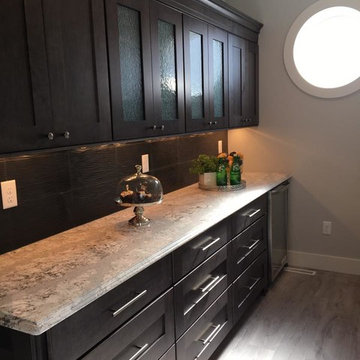
Mid-sized transitional single-wall light wood floor wet bar photo in Cedar Rapids with recessed-panel cabinets, dark wood cabinets, granite countertops, black backsplash, porcelain backsplash and no sink
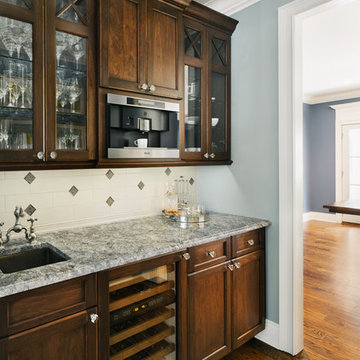
Amanda Kirkpatrick Photography
Inspiration for a small timeless single-wall medium tone wood floor wet bar remodel in New York with a drop-in sink, glass-front cabinets, dark wood cabinets, granite countertops, white backsplash and porcelain backsplash
Inspiration for a small timeless single-wall medium tone wood floor wet bar remodel in New York with a drop-in sink, glass-front cabinets, dark wood cabinets, granite countertops, white backsplash and porcelain backsplash
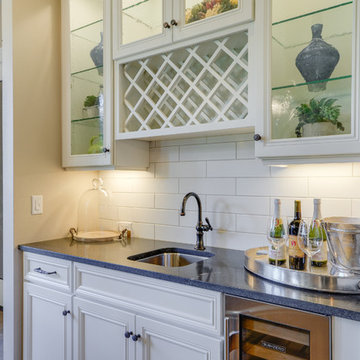
Inspiration for a mid-sized craftsman single-wall medium tone wood floor wet bar remodel in Portland with an undermount sink, recessed-panel cabinets, white cabinets, laminate countertops, white backsplash and porcelain backsplash
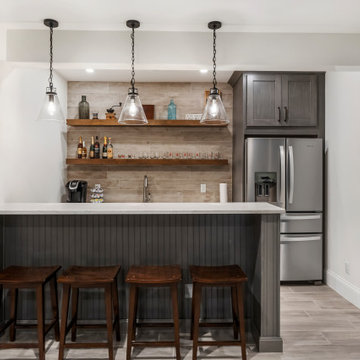
Backsplash by Daltile - series: Season Wood 6"x48", color: Winter Spruce (unpolished) with grout color: Mobe Pearl •
Tile Floor by Shaw Floors - series: Everwell Bay 8"x36", color: Stingray with grout color: Misty Gray •
Cabinets by Aspect - species: Maple, color: Tundra •
Countertop by Viatera - Minuet
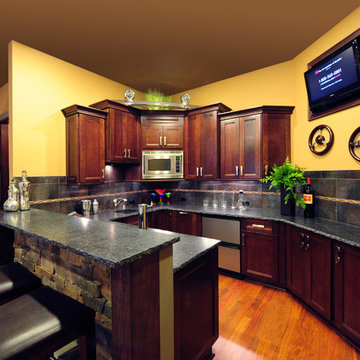
A few years back we had the opportunity to take on this custom traditional transitional ranch style project in Auburn. This home has so many exciting traits we are excited for you to see; a large open kitchen with TWO island and custom in house lighting design, solid surfaces in kitchen and bathrooms, a media/bar room, detailed and painted interior millwork, exercise room, children's wing for their bedrooms and own garage, and a large outdoor living space with a kitchen. The design process was extensive with several different materials mixed together.
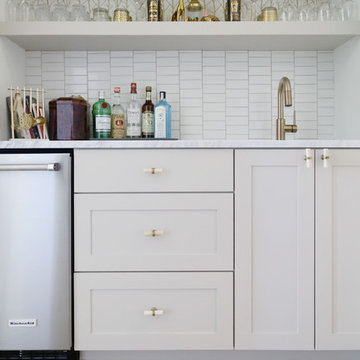
Mid-sized trendy single-wall light wood floor wet bar photo in Other with an undermount sink, shaker cabinets, white cabinets, marble countertops, white backsplash and porcelain backsplash

THIS WAS A PLAN DESIGN ONLY PROJECT. The Gregg Park is one of our favorite plans. At 3,165 heated square feet, the open living, soaring ceilings and a light airy feel of The Gregg Park makes this home formal when it needs to be, yet cozy and quaint for everyday living.
A chic European design with everything you could ask for in an upscale home.
Rooms on the first floor include the Two Story Foyer with landing staircase off of the arched doorway Foyer Vestibule, a Formal Dining Room, a Transitional Room off of the Foyer with a full bath, The Butler's Pantry can be seen from the Foyer, Laundry Room is tucked away near the garage door. The cathedral Great Room and Kitchen are off of the "Dog Trot" designed hallway that leads to the generous vaulted screened porch at the rear of the home, with an Informal Dining Room adjacent to the Kitchen and Great Room.
The Master Suite is privately nestled in the corner of the house, with easy access to the Kitchen and Great Room, yet hidden enough for privacy. The Master Bathroom is luxurious and contains all of the appointments that are expected in a fine home.
The second floor is equally positioned well for privacy and comfort with two bedroom suites with private and semi-private baths, and a large Bonus Room.
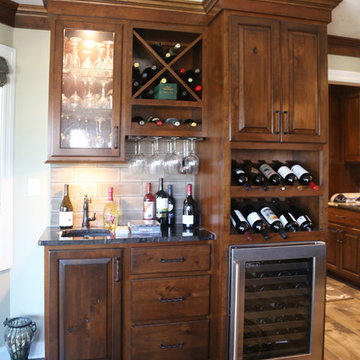
Wet bar - small traditional single-wall porcelain tile wet bar idea in Other with an undermount sink, raised-panel cabinets, medium tone wood cabinets, granite countertops, gray backsplash and porcelain backsplash
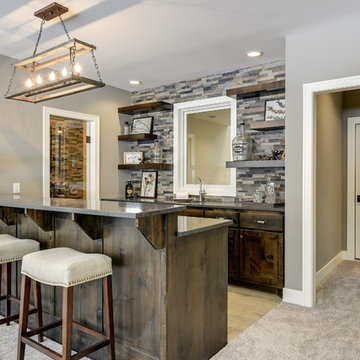
Home bar features floating shelves, stained knotty alder cabinetry, wine room, and tile backsplash!
Mid-sized transitional galley porcelain tile and gray floor seated home bar photo in Minneapolis with an undermount sink, shaker cabinets, dark wood cabinets, granite countertops, multicolored backsplash, porcelain backsplash and black countertops
Mid-sized transitional galley porcelain tile and gray floor seated home bar photo in Minneapolis with an undermount sink, shaker cabinets, dark wood cabinets, granite countertops, multicolored backsplash, porcelain backsplash and black countertops
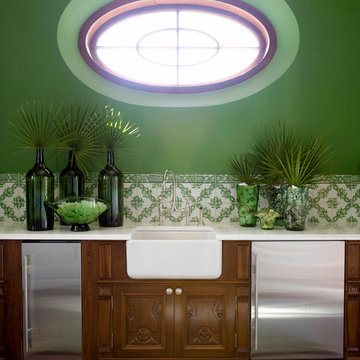
Inspiration for a large coastal single-wall dark wood floor wet bar remodel in Jacksonville with an undermount sink, medium tone wood cabinets, marble countertops, green backsplash and porcelain backsplash
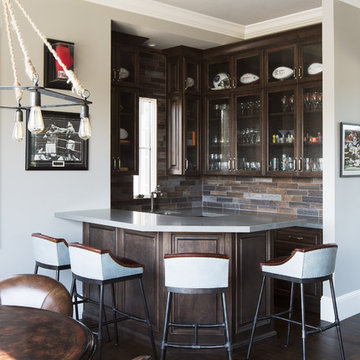
The perfect man cave, bar and poker table.
Seated home bar - large transitional u-shaped dark wood floor and brown floor seated home bar idea in San Francisco with an undermount sink, shaker cabinets, medium tone wood cabinets, quartz countertops, brown backsplash, porcelain backsplash and gray countertops
Seated home bar - large transitional u-shaped dark wood floor and brown floor seated home bar idea in San Francisco with an undermount sink, shaker cabinets, medium tone wood cabinets, quartz countertops, brown backsplash, porcelain backsplash and gray countertops
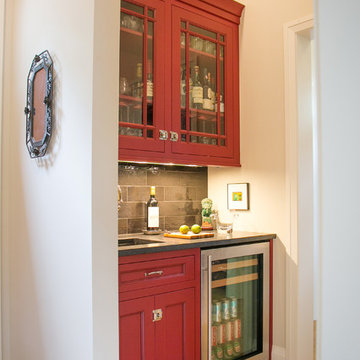
This craftsman lake home incorporates modern amenities and cherished family heirlooms. Many light fixtures and furniture pieces were acquired over generations and very thoughtfully designed into the new home. The open concept layout of this home makes entertaining guests a dream.

Home bar with wine cubbies, bottle storage and metal wire cabinet doors.
Small transitional single-wall dark wood floor dry bar photo in Portland with no sink, recessed-panel cabinets, gray cabinets, granite countertops, gray backsplash, porcelain backsplash and gray countertops
Small transitional single-wall dark wood floor dry bar photo in Portland with no sink, recessed-panel cabinets, gray cabinets, granite countertops, gray backsplash, porcelain backsplash and gray countertops
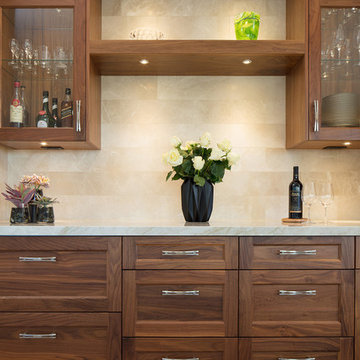
Kitchen Design: Jan Kepler, Custom Cabinetry: Plato Woodwork, Contractor: Holland & Knapp, Photography: Elliott Johnson
Inspiration for a mid-sized transitional single-wall medium tone wood floor and brown floor home bar remodel in San Luis Obispo with an undermount sink, medium tone wood cabinets, quartzite countertops, beige backsplash, glass-front cabinets and porcelain backsplash
Inspiration for a mid-sized transitional single-wall medium tone wood floor and brown floor home bar remodel in San Luis Obispo with an undermount sink, medium tone wood cabinets, quartzite countertops, beige backsplash, glass-front cabinets and porcelain backsplash
All Cabinet Finishes Home Bar with Porcelain Backsplash Ideas

Example of a mid-sized transitional single-wall concrete floor and white floor wet bar design in Other with an undermount sink, flat-panel cabinets, light wood cabinets, concrete countertops, black backsplash, porcelain backsplash and black countertops
4





