Home Bar with Quartz Countertops and Stone Tile Backsplash Ideas
Refine by:
Budget
Sort by:Popular Today
1 - 20 of 313 photos
Item 1 of 3

Wet bar - contemporary l-shaped light wood floor wet bar idea in Denver with an undermount sink, flat-panel cabinets, dark wood cabinets, quartz countertops, gray backsplash, stone tile backsplash and gray countertops
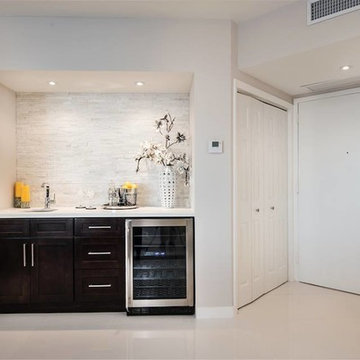
Lisa Aportela.ASID
www.lisaaportela.com
Minimalist porcelain tile home bar photo in Miami with an undermount sink, shaker cabinets, dark wood cabinets, quartz countertops, multicolored backsplash and stone tile backsplash
Minimalist porcelain tile home bar photo in Miami with an undermount sink, shaker cabinets, dark wood cabinets, quartz countertops, multicolored backsplash and stone tile backsplash
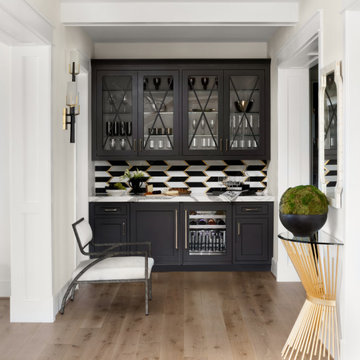
Photo credit Stylish Productions
Backsplash tile, furnishings and interior design collaboration by Splendor Styling
Dry bar - transitional single-wall light wood floor dry bar idea in DC Metro with recessed-panel cabinets, brown cabinets, quartz countertops, multicolored backsplash, stone tile backsplash and white countertops
Dry bar - transitional single-wall light wood floor dry bar idea in DC Metro with recessed-panel cabinets, brown cabinets, quartz countertops, multicolored backsplash, stone tile backsplash and white countertops
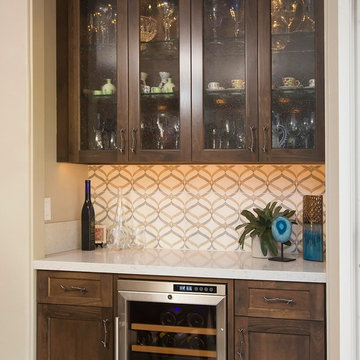
Our client in Point Loma loves to entertain and they invited us to remodel and refresh their home to create a space with multiple seating areas that encourage conversation and a better flow.
CairnsCraft Design & Remodel opened up the kitchen area by removing the fireplace and the wall that separated the Kitchen and Family Room.
The owners chose a rich stain with beveled shaker style cabinets, punctuated by a lighter quartz countertop and a very elegant stone backsplash tile.
Our clients are wine lovers, so we redesigned an existing closet into a bar. We added a wine cooler, lots of storage and upper cabinets with LED lights and seedy-glass doors to display all the sparkling glassware!
We replaced a sliding door with a wide La Cantina folding glass door, connecting the interior spaces with outdoor areas and bring a lot of natural light in.
We are proud to have earned the trust of this family, and that they are truly happy with their fresh remodel home!

A newly retired couple had purchased their 1989 home because it offered everything they needed on one level. He loved that the house was right on the Mississippi River with access for docking a boat. She loved that there was two bedrooms on the Main Level, so when the grandkids came to stay, they had their own room.
The dark, traditional style kitchen with wallpaper and coffered ceiling felt closed off from the adjacent Dining Room and Family Room. Although the island was large, there was no place for seating. We removed the peninsula and reconfigured the kitchen to create a more functional layout that includes 9-feet of 18-inch deep pantry cabinets The new island has seating for four and is orientated to the window that overlooks the back yard and river. Flat-paneled cabinets in a combination of horizontal wood and semi-gloss white paint add to the modern, updated look. A large format tile (24” x 24”) runs throughout the kitchen and into the adjacent rooms for a continuous, monolithic look.
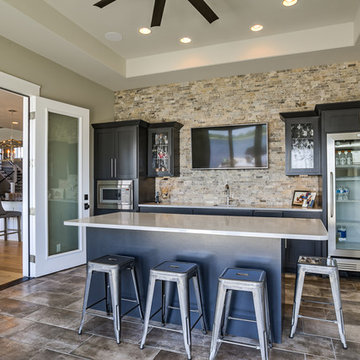
Inspiration for a coastal porcelain tile seated home bar remodel in Omaha with an undermount sink, shaker cabinets, dark wood cabinets, quartz countertops, stone tile backsplash and white countertops
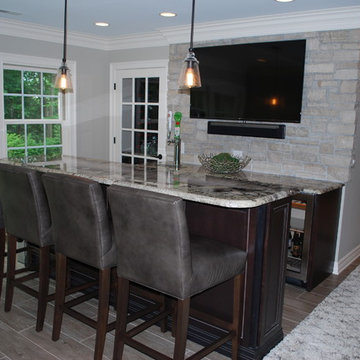
Jonathan Nutt
Seated home bar - large transitional single-wall gray floor and porcelain tile seated home bar idea in Chicago with no sink, raised-panel cabinets, dark wood cabinets, quartz countertops, gray backsplash and stone tile backsplash
Seated home bar - large transitional single-wall gray floor and porcelain tile seated home bar idea in Chicago with no sink, raised-panel cabinets, dark wood cabinets, quartz countertops, gray backsplash and stone tile backsplash
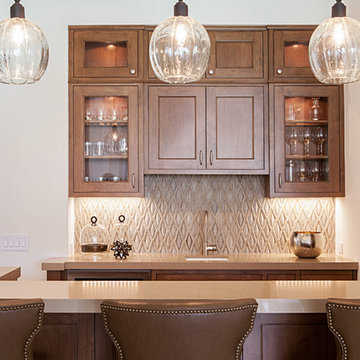
Example of a mid-sized transitional single-wall wet bar design in Los Angeles with an undermount sink, shaker cabinets, medium tone wood cabinets, beige backsplash, quartz countertops and stone tile backsplash
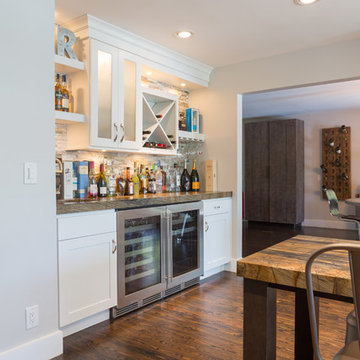
A home bar was incorporated in to the new design of this kitchen space. White shaker cabinets, floating shelves, glass stemware rack and built in beverage centers were installed.
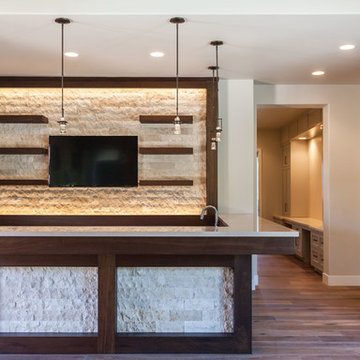
Photographer: Kat Alves
Mid-sized transitional l-shaped porcelain tile seated home bar photo in Sacramento with flat-panel cabinets, medium tone wood cabinets, quartz countertops, beige backsplash and stone tile backsplash
Mid-sized transitional l-shaped porcelain tile seated home bar photo in Sacramento with flat-panel cabinets, medium tone wood cabinets, quartz countertops, beige backsplash and stone tile backsplash
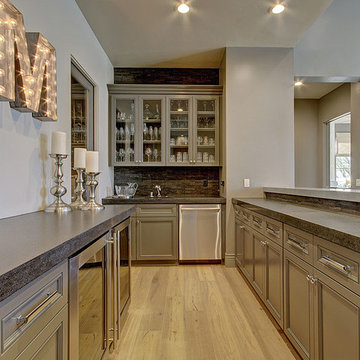
3,800sf, 4 bdrm, 3.5 bath with oversized 4 car garage and over 270sf Loggia; climate controlled wine room and bar, Tech Room, landscaping and pool. Solar, high efficiency HVAC and insulation was used which resulted in huge rebates from utility companies, enhancing the ROI. The challenge with this property was the downslope lot, sewer system was lower than main line at the street thus requiring a special pump system. Retaining walls to create a flat usable back yard.
ESI Builders is a subsidiary of EnergyWise Solutions, Inc. and was formed by Allan, Bob and Dave to fulfill an important need for quality home builders and remodeling services in the Sacramento region. With a strong and growing referral base, we decided to provide a convenient one-stop option for our clients and focus on combining our key services: quality custom homes and remodels, turnkey client partnering and communication, and energy efficient and environmentally sustainable measures in all we do. Through energy efficient appliances and fixtures, solar power, high efficiency heating and cooling systems, enhanced insulation and sealing, and other construction elements – we go beyond simple code compliance and give you immediate savings and greater sustainability for your new or remodeled home.
All of the design work and construction tasks for our clients are done by or supervised by our highly trained, professional staff. This not only saves you money, it provides a peace of mind that all of the details are taken care of and the job is being done right – to Perfection. Our service does not stop after we clean up and drive off. We continue to provide support for any warranty issues that arise and give you administrative support as needed in order to assure you obtain any energy-related tax incentives or rebates. This ‘One call does it all’ philosophy assures that your experience in remodeling or upgrading your home is an enjoyable one.
ESI Builders was formed by professionals with varying backgrounds and a common interest to provide you, our clients, with options to live more comfortably, save money, and enjoy quality homes for many years to come. As our company continues to grow and evolve, the expertise has been quickly growing to include several job foreman, tradesmen, and support staff. In response to our growth, we will continue to hire well-qualified staff and we will remain committed to maintaining a level of quality, attention to detail, and pursuit of perfection.

Interior Designer: Allard & Roberts Interior Design, Inc.
Builder: Glennwood Custom Builders
Architect: Con Dameron
Photographer: Kevin Meechan
Doors: Sun Mountain
Cabinetry: Advance Custom Cabinetry
Countertops & Fireplaces: Mountain Marble & Granite
Window Treatments: Blinds & Designs, Fletcher NC
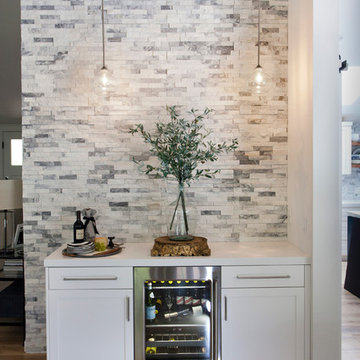
Home bar with built in beverage refrigerator and custom cabinets. Stacked stone accent wall and glass globe pendant lighting.
Photo: Timothy Manning
Builder: Aspire Builders
Design: Kristen Phillips, Bellissimo Decor
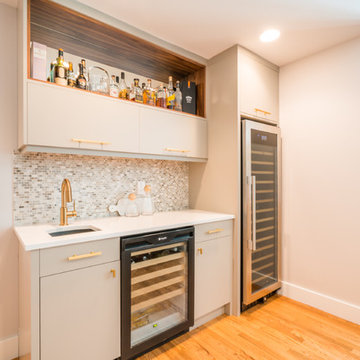
Alex Bowman
Inspiration for a small transitional single-wall medium tone wood floor wet bar remodel in Denver with an undermount sink, flat-panel cabinets, gray cabinets, quartz countertops, gray backsplash and stone tile backsplash
Inspiration for a small transitional single-wall medium tone wood floor wet bar remodel in Denver with an undermount sink, flat-panel cabinets, gray cabinets, quartz countertops, gray backsplash and stone tile backsplash
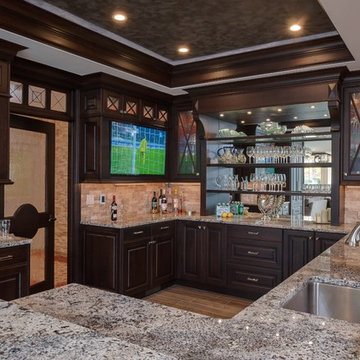
phoenix photographic
Seated home bar - large transitional u-shaped porcelain tile seated home bar idea in Detroit with an undermount sink, raised-panel cabinets, dark wood cabinets, quartz countertops, beige backsplash and stone tile backsplash
Seated home bar - large transitional u-shaped porcelain tile seated home bar idea in Detroit with an undermount sink, raised-panel cabinets, dark wood cabinets, quartz countertops, beige backsplash and stone tile backsplash
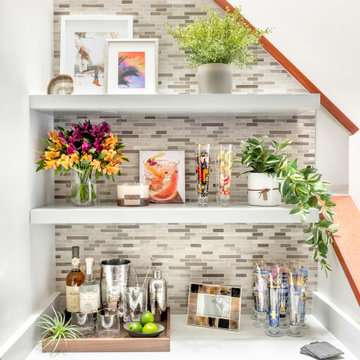
Bar styling.
Small trendy single-wall dry bar photo in Miami with shaker cabinets, white cabinets, quartz countertops, brown backsplash, stone tile backsplash and white countertops
Small trendy single-wall dry bar photo in Miami with shaker cabinets, white cabinets, quartz countertops, brown backsplash, stone tile backsplash and white countertops
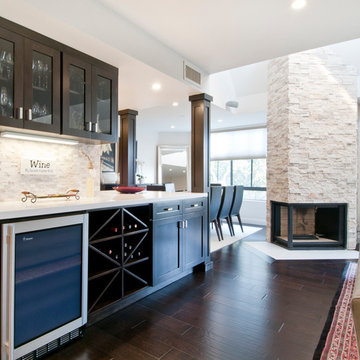
Avesha Michael
Inspiration for a mid-sized contemporary single-wall medium tone wood floor and brown floor wet bar remodel in Los Angeles with glass-front cabinets, dark wood cabinets, quartz countertops, beige backsplash and stone tile backsplash
Inspiration for a mid-sized contemporary single-wall medium tone wood floor and brown floor wet bar remodel in Los Angeles with glass-front cabinets, dark wood cabinets, quartz countertops, beige backsplash and stone tile backsplash
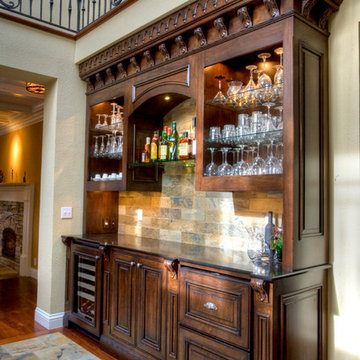
Photos by Family Ink
Inspiration for a mid-sized timeless single-wall slate floor and multicolored floor wet bar remodel in San Francisco with no sink, recessed-panel cabinets, dark wood cabinets, quartz countertops, brown backsplash and stone tile backsplash
Inspiration for a mid-sized timeless single-wall slate floor and multicolored floor wet bar remodel in San Francisco with no sink, recessed-panel cabinets, dark wood cabinets, quartz countertops, brown backsplash and stone tile backsplash
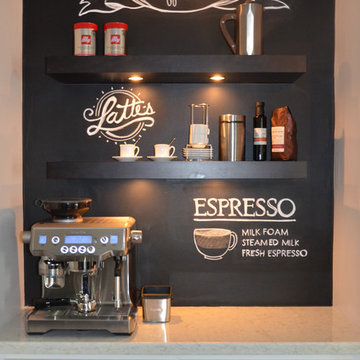
This ranch style home was renovated in 2016 with a new inspiring kitchen and bar by KabCo. A simple design featuring custom shelves, white cabinetry and a chalkboard complete the look.
Home Bar with Quartz Countertops and Stone Tile Backsplash Ideas
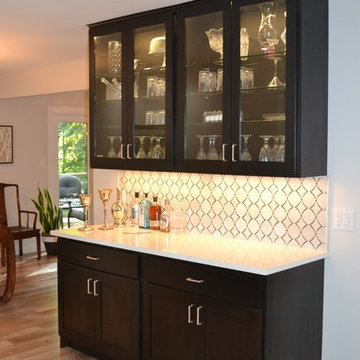
Butler Pantry
Example of a mid-sized transitional single-wall medium tone wood floor and brown floor home bar design in Detroit with no sink, glass-front cabinets, dark wood cabinets, quartz countertops, white backsplash and stone tile backsplash
Example of a mid-sized transitional single-wall medium tone wood floor and brown floor home bar design in Detroit with no sink, glass-front cabinets, dark wood cabinets, quartz countertops, white backsplash and stone tile backsplash
1





