Home Bar with Recessed-Panel Cabinets and Porcelain Backsplash Ideas
Refine by:
Budget
Sort by:Popular Today
1 - 20 of 111 photos
Item 1 of 3

Inspiration for a small timeless single-wall medium tone wood floor and brown floor dry bar remodel in Philadelphia with no sink, recessed-panel cabinets, white cabinets, quartz countertops, blue backsplash, porcelain backsplash and gray countertops
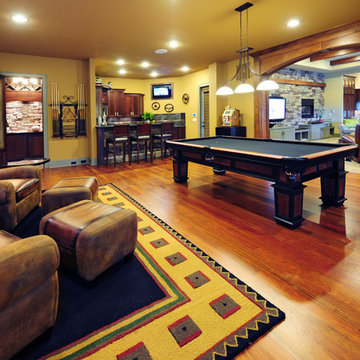
A few years back we had the opportunity to take on this custom traditional transitional ranch style project in Auburn. This home has so many exciting traits we are excited for you to see; a large open kitchen with TWO island and custom in house lighting design, solid surfaces in kitchen and bathrooms, a media/bar room, detailed and painted interior millwork, exercise room, children's wing for their bedrooms and own garage, and a large outdoor living space with a kitchen. The design process was extensive with several different materials mixed together.
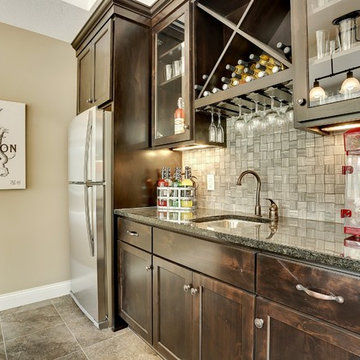
Basement wet bar has a sitting counter. Backsplash tiles evoke a woven effect. Even a popcorn machine! Photography by Spacecrafting.
Large transitional galley porcelain tile seated home bar photo in Minneapolis with an undermount sink, recessed-panel cabinets, dark wood cabinets, quartz countertops, gray backsplash and porcelain backsplash
Large transitional galley porcelain tile seated home bar photo in Minneapolis with an undermount sink, recessed-panel cabinets, dark wood cabinets, quartz countertops, gray backsplash and porcelain backsplash
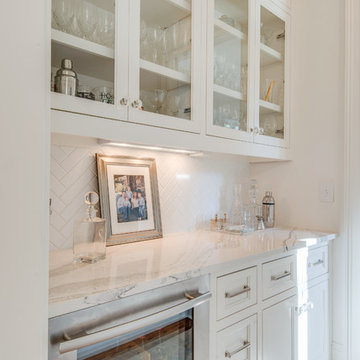
Inspiration for a mid-sized transitional single-wall medium tone wood floor and brown floor wet bar remodel in Nashville with recessed-panel cabinets, white cabinets, quartz countertops, white backsplash and porcelain backsplash
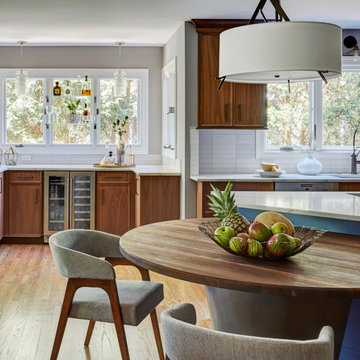
blackened stainless island support with walnut table top.
Small transitional u-shaped light wood floor and beige floor home bar photo in Chicago with quartz countertops, white backsplash, porcelain backsplash, white countertops, recessed-panel cabinets and medium tone wood cabinets
Small transitional u-shaped light wood floor and beige floor home bar photo in Chicago with quartz countertops, white backsplash, porcelain backsplash, white countertops, recessed-panel cabinets and medium tone wood cabinets
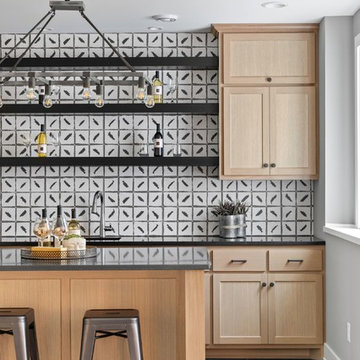
Home bar with fun tile & floating shelves
Inspiration for a mid-sized transitional l-shaped porcelain tile and black floor seated home bar remodel in Minneapolis with an undermount sink, recessed-panel cabinets, light wood cabinets, granite countertops, white backsplash, porcelain backsplash and black countertops
Inspiration for a mid-sized transitional l-shaped porcelain tile and black floor seated home bar remodel in Minneapolis with an undermount sink, recessed-panel cabinets, light wood cabinets, granite countertops, white backsplash, porcelain backsplash and black countertops
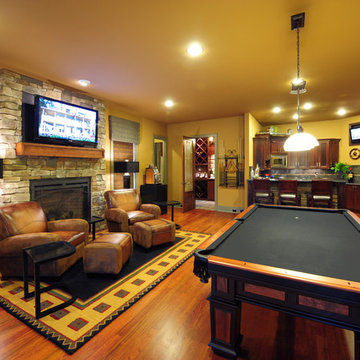
A few years back we had the opportunity to take on this custom traditional transitional ranch style project in Auburn. This home has so many exciting traits we are excited for you to see; a large open kitchen with TWO island and custom in house lighting design, solid surfaces in kitchen and bathrooms, a media/bar room, detailed and painted interior millwork, exercise room, children's wing for their bedrooms and own garage, and a large outdoor living space with a kitchen. The design process was extensive with several different materials mixed together.
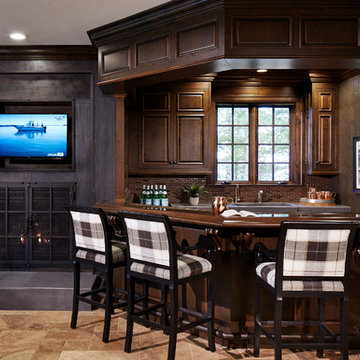
Martha O'Hara Interiors, Interior Design & Photo Styling | Corey Gaffer, Photography | Please Note: All “related,” “similar,” and “sponsored” products tagged or listed by Houzz are not actual products pictured. They have not been approved by Martha O’Hara Interiors nor any of the professionals credited. For information about our work, please contact design@oharainteriors.com.
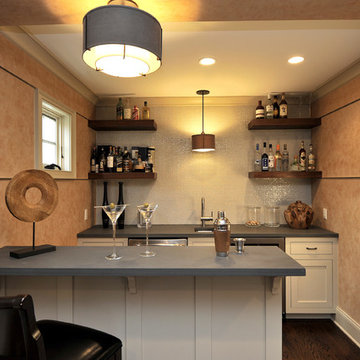
Architecture as a Backdrop for Living™
©2015 Carol Kurth Architecture, PC www.carolkurtharchitects.com (914) 234-2595 | Bedford, NY
Photography by Peter Krupenye
Construction by Legacy Construction Northeast

Example of a mid-sized transitional single-wall travertine floor and beige floor home bar design in Phoenix with an undermount sink, recessed-panel cabinets, white cabinets, quartz countertops, blue backsplash, porcelain backsplash and white countertops

1000 Words Marketing
Wet bar - mid-sized transitional galley medium tone wood floor and brown floor wet bar idea in Chicago with recessed-panel cabinets, blue cabinets, quartz countertops, white backsplash, porcelain backsplash and white countertops
Wet bar - mid-sized transitional galley medium tone wood floor and brown floor wet bar idea in Chicago with recessed-panel cabinets, blue cabinets, quartz countertops, white backsplash, porcelain backsplash and white countertops
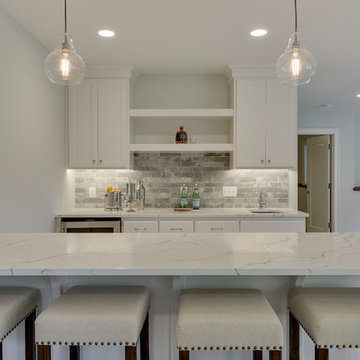
Inspiration for a large timeless ceramic tile and gray floor seated home bar remodel in Minneapolis with an undermount sink, recessed-panel cabinets, white cabinets, quartz countertops, gray backsplash and porcelain backsplash
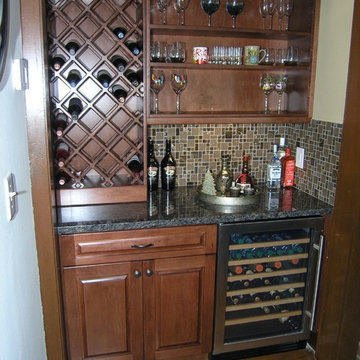
Wet bar - small traditional single-wall medium tone wood floor and brown floor wet bar idea in Tampa with no sink, medium tone wood cabinets, granite countertops, brown backsplash, porcelain backsplash and recessed-panel cabinets
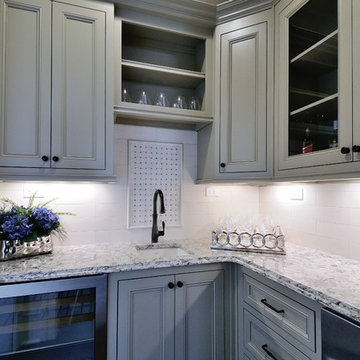
Example of a mid-sized trendy l-shaped dark wood floor wet bar design in Atlanta with an undermount sink, recessed-panel cabinets, quartz countertops, white backsplash, porcelain backsplash and gray cabinets
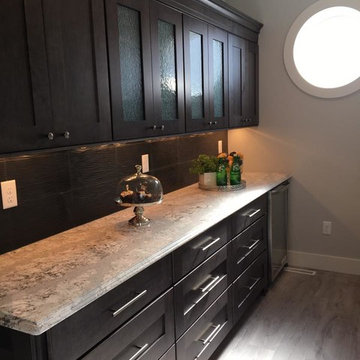
Mid-sized transitional single-wall light wood floor wet bar photo in Cedar Rapids with recessed-panel cabinets, dark wood cabinets, granite countertops, black backsplash, porcelain backsplash and no sink
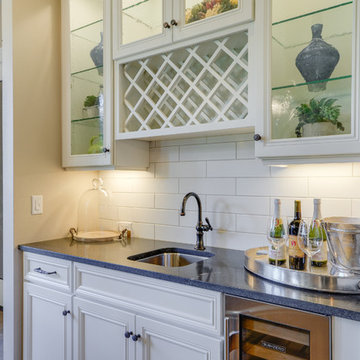
Inspiration for a mid-sized craftsman single-wall medium tone wood floor wet bar remodel in Portland with an undermount sink, recessed-panel cabinets, white cabinets, laminate countertops, white backsplash and porcelain backsplash
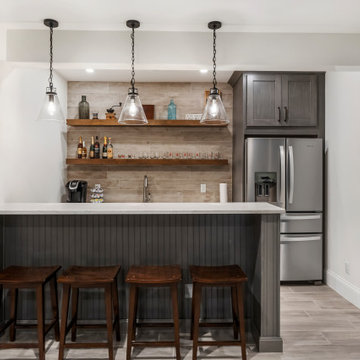
Backsplash by Daltile - series: Season Wood 6"x48", color: Winter Spruce (unpolished) with grout color: Mobe Pearl •
Tile Floor by Shaw Floors - series: Everwell Bay 8"x36", color: Stingray with grout color: Misty Gray •
Cabinets by Aspect - species: Maple, color: Tundra •
Countertop by Viatera - Minuet
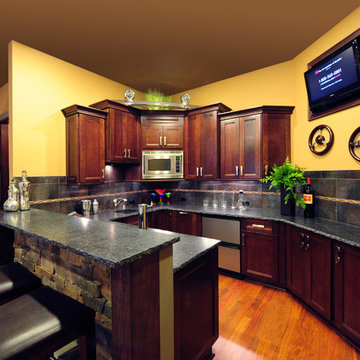
A few years back we had the opportunity to take on this custom traditional transitional ranch style project in Auburn. This home has so many exciting traits we are excited for you to see; a large open kitchen with TWO island and custom in house lighting design, solid surfaces in kitchen and bathrooms, a media/bar room, detailed and painted interior millwork, exercise room, children's wing for their bedrooms and own garage, and a large outdoor living space with a kitchen. The design process was extensive with several different materials mixed together.
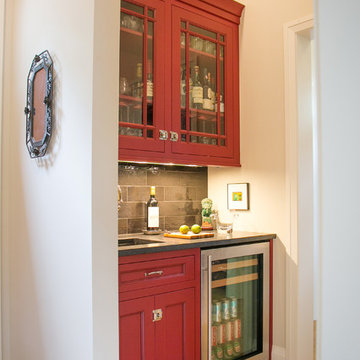
This craftsman lake home incorporates modern amenities and cherished family heirlooms. Many light fixtures and furniture pieces were acquired over generations and very thoughtfully designed into the new home. The open concept layout of this home makes entertaining guests a dream.
Home Bar with Recessed-Panel Cabinets and Porcelain Backsplash Ideas

Home bar with wine cubbies, bottle storage and metal wire cabinet doors.
Small transitional single-wall dark wood floor dry bar photo in Portland with no sink, recessed-panel cabinets, gray cabinets, granite countertops, gray backsplash, porcelain backsplash and gray countertops
Small transitional single-wall dark wood floor dry bar photo in Portland with no sink, recessed-panel cabinets, gray cabinets, granite countertops, gray backsplash, porcelain backsplash and gray countertops
1





