Home Bar with Shaker Cabinets and Black Countertops Ideas
Refine by:
Budget
Sort by:Popular Today
1 - 20 of 535 photos
Item 1 of 3
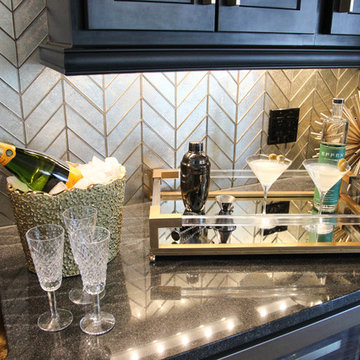
Example of a small trendy single-wall wet bar design in Other with shaker cabinets, black cabinets, granite countertops, beige backsplash, glass tile backsplash and black countertops
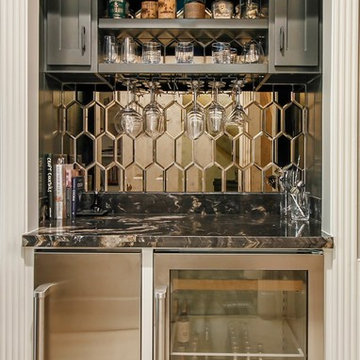
Transitional single-wall home bar photo in Houston with shaker cabinets, black cabinets, mirror backsplash and black countertops

Small danish single-wall multicolored floor wet bar photo in Salt Lake City with an integrated sink, shaker cabinets, light wood cabinets, beige backsplash, wood backsplash and black countertops

Inspiration for a large industrial l-shaped laminate floor and brown floor home bar remodel in San Francisco with an undermount sink, shaker cabinets, black cabinets, granite countertops, stone slab backsplash and black countertops
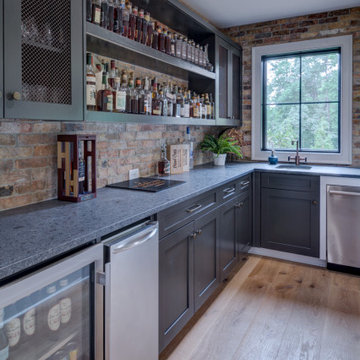
Mid-sized urban l-shaped light wood floor and brown floor seated home bar photo in Atlanta with an undermount sink, shaker cabinets, black cabinets, granite countertops, multicolored backsplash, brick backsplash and black countertops
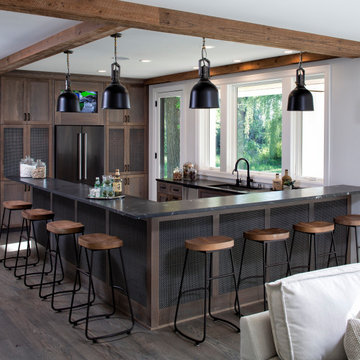
Home bar - transitional u-shaped dark wood floor and brown floor home bar idea in Minneapolis with an undermount sink, shaker cabinets, dark wood cabinets and black countertops

Small cottage single-wall light wood floor and white floor wet bar photo in Atlanta with an undermount sink, shaker cabinets, gray cabinets, granite countertops, white backsplash, marble backsplash and black countertops
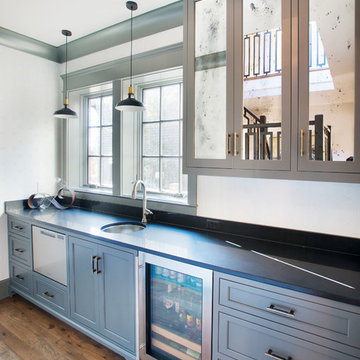
Reed Brown Photography
Wet bar - transitional single-wall medium tone wood floor wet bar idea in Nashville with an undermount sink, shaker cabinets, blue cabinets and black countertops
Wet bar - transitional single-wall medium tone wood floor wet bar idea in Nashville with an undermount sink, shaker cabinets, blue cabinets and black countertops

Wet bar - large transitional galley light wood floor and beige floor wet bar idea in Phoenix with an undermount sink, shaker cabinets, brown cabinets, quartz countertops, brown backsplash, brick backsplash and black countertops

Dry bar got a facelift as well, with new cabinets, black granite countertops, a beverage refrigerator and a new marble backsplash.
Example of a transitional home bar design in Atlanta with shaker cabinets, green cabinets, granite countertops, gray backsplash, marble backsplash and black countertops
Example of a transitional home bar design in Atlanta with shaker cabinets, green cabinets, granite countertops, gray backsplash, marble backsplash and black countertops
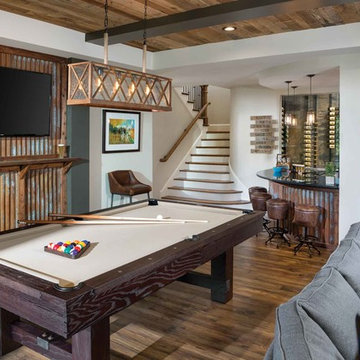
Club Room with rustic wall and ceiling details including timber and metal details. perfect billiards room and man cave. Adequate wine storage and slate tile details.

Rustic single-wall kitchenette with white shaker cabinetry and black countertops, white wood wall paneling, exposed wood shelving and ceiling beams, and medium hardwood flooring.
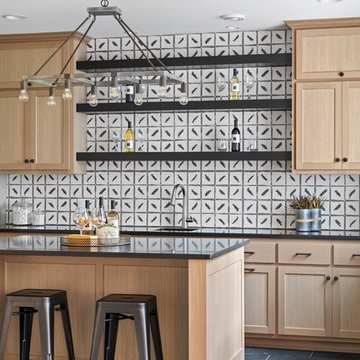
Home bar with fun tile & floating shelves
Example of a mid-sized transitional l-shaped porcelain tile and black floor seated home bar design in Minneapolis with an undermount sink, light wood cabinets, granite countertops, white backsplash, porcelain backsplash, black countertops and shaker cabinets
Example of a mid-sized transitional l-shaped porcelain tile and black floor seated home bar design in Minneapolis with an undermount sink, light wood cabinets, granite countertops, white backsplash, porcelain backsplash, black countertops and shaker cabinets
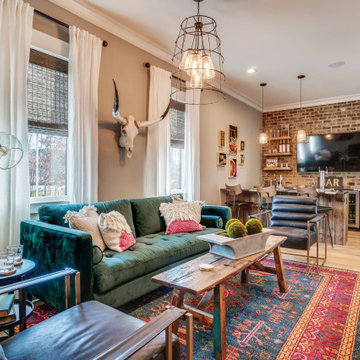
Example of a farmhouse galley light wood floor seated home bar design in Richmond with a drop-in sink, shaker cabinets, black cabinets, marble countertops, brick backsplash and black countertops

This was a typical laundry room / small pantry closet and part of this room didnt even exist . It was part of the garage we enclosed to make room for the pantry storage and home bar as well as a butler's pantry

Example of a large urban l-shaped laminate floor and brown floor home bar design in San Francisco with an undermount sink, shaker cabinets, black cabinets, granite countertops, stone slab backsplash and black countertops
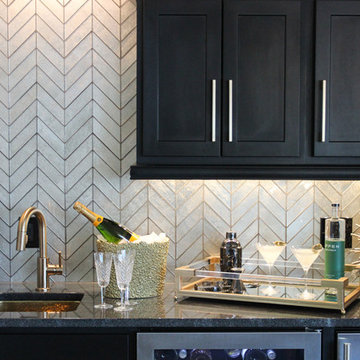
Example of a small trendy single-wall wet bar design in Other with shaker cabinets, black cabinets, granite countertops, beige backsplash, glass tile backsplash and black countertops
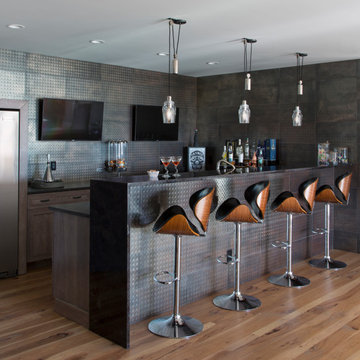
Seated home bar - large contemporary galley light wood floor and brown floor seated home bar idea in Denver with an undermount sink, shaker cabinets, brown cabinets, granite countertops, multicolored backsplash, metal backsplash and black countertops
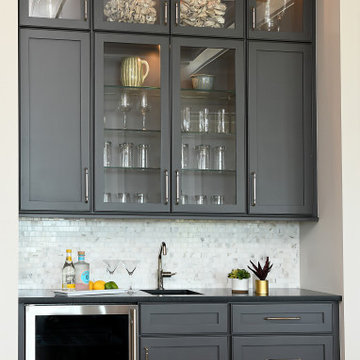
Home bar - large coastal single-wall medium tone wood floor and brown floor home bar idea in Charleston with shaker cabinets, gray cabinets, granite countertops, white backsplash and black countertops
Home Bar with Shaker Cabinets and Black Countertops Ideas
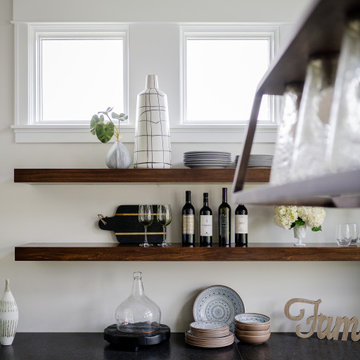
Our studio designed this beautiful home for a family of four to create a cohesive space for spending quality time. The home has an open-concept floor plan to allow free movement and aid conversations across zones. The living area is casual and comfortable and has a farmhouse feel with the stunning stone-clad fireplace and soft gray and beige furnishings. We also ensured plenty of seating for the whole family to gather around.
In the kitchen area, we used charcoal gray for the island, which complements the beautiful white countertops and the stylish black chairs. We added herringbone-style backsplash tiles to create a charming design element in the kitchen. Open shelving and warm wooden flooring add to the farmhouse-style appeal. The adjacent dining area is designed to look casual, elegant, and sophisticated, with a sleek wooden dining table and attractive chairs.
The powder room is painted in a beautiful shade of sage green. Elegant black fixtures, a black vanity, and a stylish marble countertop washbasin add a casual, sophisticated, and welcoming appeal.
---
Project completed by Wendy Langston's Everything Home interior design firm, which serves Carmel, Zionsville, Fishers, Westfield, Noblesville, and Indianapolis.
For more about Everything Home, see here: https://everythinghomedesigns.com/
To learn more about this project, see here:
https://everythinghomedesigns.com/portfolio/down-to-earth/
1





