Home Bar with Subway Tile Backsplash Ideas
Refine by:
Budget
Sort by:Popular Today
1 - 20 of 86 photos
Item 1 of 3

Martin King Photography
Mid-sized beach style u-shaped porcelain tile and beige floor seated home bar photo in Orange County with an undermount sink, shaker cabinets, blue cabinets, quartz countertops, blue backsplash, multicolored countertops and subway tile backsplash
Mid-sized beach style u-shaped porcelain tile and beige floor seated home bar photo in Orange County with an undermount sink, shaker cabinets, blue cabinets, quartz countertops, blue backsplash, multicolored countertops and subway tile backsplash

A live edge bar height counter to match the live edge shelves above the bar.
Inspiration for a mid-sized contemporary single-wall vinyl floor and brown floor wet bar remodel in Portland with an undermount sink, shaker cabinets, gray cabinets, quartzite countertops, black backsplash, subway tile backsplash and gray countertops
Inspiration for a mid-sized contemporary single-wall vinyl floor and brown floor wet bar remodel in Portland with an undermount sink, shaker cabinets, gray cabinets, quartzite countertops, black backsplash, subway tile backsplash and gray countertops

Garage door liquor cabinet shown closed.
Inspiration for a large transitional u-shaped vinyl floor and gray floor seated home bar remodel in Minneapolis with an undermount sink, recessed-panel cabinets, black cabinets, quartz countertops, white backsplash and subway tile backsplash
Inspiration for a large transitional u-shaped vinyl floor and gray floor seated home bar remodel in Minneapolis with an undermount sink, recessed-panel cabinets, black cabinets, quartz countertops, white backsplash and subway tile backsplash
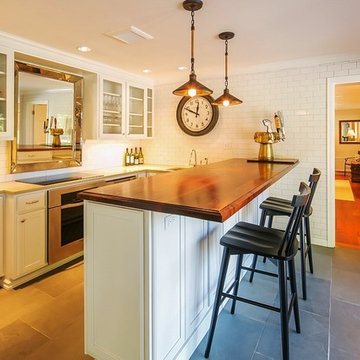
Inspiration for a huge transitional single-wall porcelain tile wet bar remodel in Seattle with an undermount sink, shaker cabinets, white cabinets, wood countertops, white backsplash and subway tile backsplash
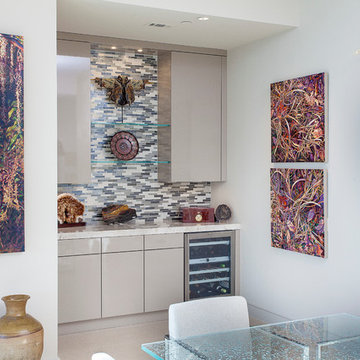
The dry bar, located next to the kitchen features the same custom high gloss paint as the kitchen island. The design features a Gaggenau Wine Cooler and toe kick matching the finish of the cabinets. Glass shelves in between wall cabinets are further enhanced by the backsplash to the ceiling. The Wood-Mode cabinets are finished off with the Taj Mahal 3" countertop.
Interior Design by: Slovack Bass.
Cabinet Design by: Nicole Bruno Marino
Cabinet Innovations Copyright 2013 Don A. Hoffman
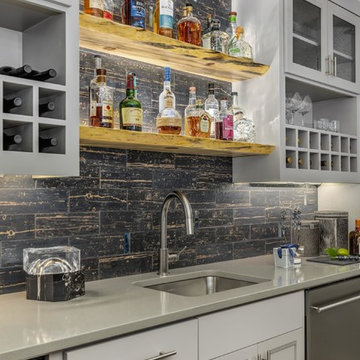
This home bar is as elegant as it is functional. From the live edge shelving to the built in wine storage there is a spot for everything.
Mid-sized trendy single-wall vinyl floor and brown floor wet bar photo in Portland with an undermount sink, shaker cabinets, quartzite countertops, black backsplash, subway tile backsplash and gray countertops
Mid-sized trendy single-wall vinyl floor and brown floor wet bar photo in Portland with an undermount sink, shaker cabinets, quartzite countertops, black backsplash, subway tile backsplash and gray countertops
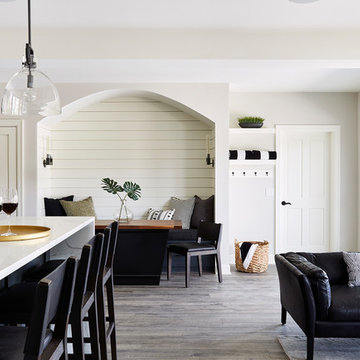
Mid-sized transitional galley vinyl floor and gray floor wet bar photo in Minneapolis with an undermount sink, shaker cabinets, gray cabinets, quartz countertops, white backsplash, subway tile backsplash and white countertops
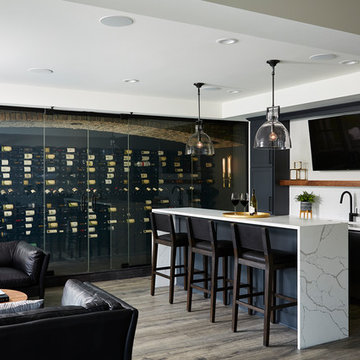
Wet bar - mid-sized transitional galley vinyl floor and gray floor wet bar idea in Minneapolis with an undermount sink, shaker cabinets, gray cabinets, quartz countertops, white backsplash, subway tile backsplash and white countertops
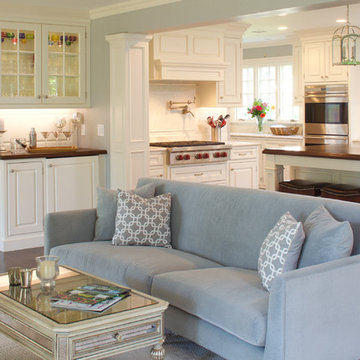
JWH Custom Bar Cabinetry with walnut countertops and paneled backsplash. Glass shelves and interior LED lights.
Cabinetry Designer: Jennifer Howard
Contractor: Landmark Construction
Photographer: Mick Hales

Connie Anderson
Inspiration for a huge transitional galley light wood floor and brown floor wet bar remodel in Houston with no sink, recessed-panel cabinets, gray cabinets, marble countertops, white backsplash, subway tile backsplash and gray countertops
Inspiration for a huge transitional galley light wood floor and brown floor wet bar remodel in Houston with no sink, recessed-panel cabinets, gray cabinets, marble countertops, white backsplash, subway tile backsplash and gray countertops

This home was meant to feel collected. Although this home boasts modern features, the French Country style was hidden underneath and was exposed with furnishings. This home is situated in the trees and each space is influenced by the nature right outside the window. The palette for this home focuses on shades of gray, hues of soft blues, fresh white, and rich woods.
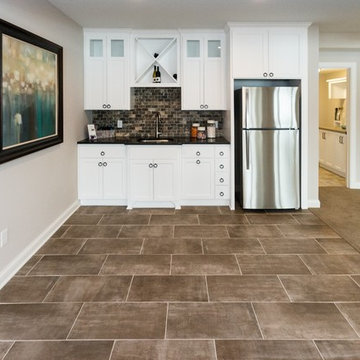
The lower level walk out is the perfect entertaining space for children and guests. The family room features a 6” raised ceiling, recreation/game area with game closet and wet bar with a full-sized fridge.
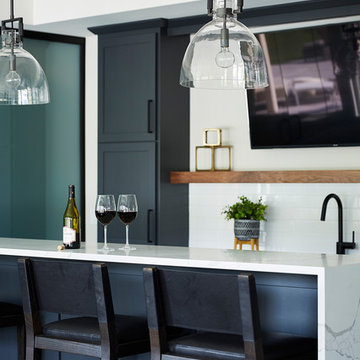
Mid-sized transitional galley vinyl floor and gray floor wet bar photo in Minneapolis with an undermount sink, shaker cabinets, gray cabinets, quartz countertops, white backsplash, subway tile backsplash and white countertops
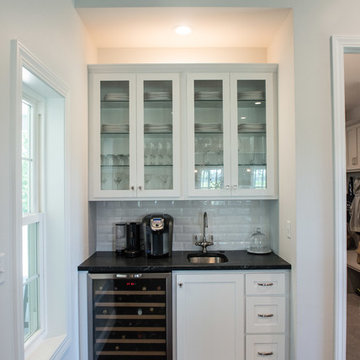
Inset area provides the perfect spot for a beverage center. Featuring a wine fridge, bar sink & glass cabinetry display, everything is located in one spot for a glass of wine or a coffee break.
Mandi B Photography
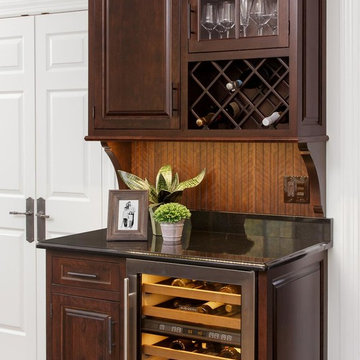
A stained cherry wine buffet (Espresso color) with built-in wine rack and wine cooler. Granite counter top.
Large transitional l-shaped dark wood floor home bar photo in Newark with an undermount sink, beaded inset cabinets, white cabinets, quartz countertops, green backsplash and subway tile backsplash
Large transitional l-shaped dark wood floor home bar photo in Newark with an undermount sink, beaded inset cabinets, white cabinets, quartz countertops, green backsplash and subway tile backsplash
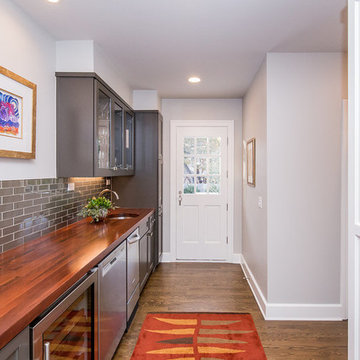
Builder: Oliver Custom Homes
Architect: Witt Architecture Office
Photographer: Casey Chapman Ross
Large transitional single-wall medium tone wood floor and brown floor wet bar photo in Austin with an undermount sink, glass-front cabinets, gray cabinets, wood countertops, gray backsplash, subway tile backsplash and brown countertops
Large transitional single-wall medium tone wood floor and brown floor wet bar photo in Austin with an undermount sink, glass-front cabinets, gray cabinets, wood countertops, gray backsplash, subway tile backsplash and brown countertops
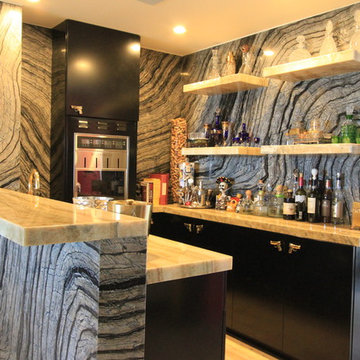
Huge eclectic l-shaped ceramic tile home bar photo in Orange County with an undermount sink, flat-panel cabinets, gray cabinets, marble countertops, white backsplash and subway tile backsplash
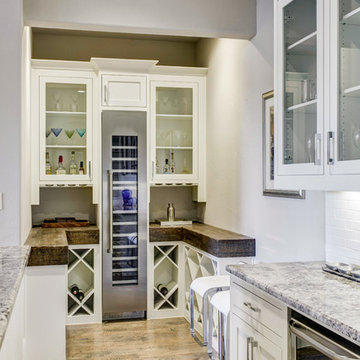
Mid-sized transitional u-shaped dark wood floor and brown floor wet bar photo in Dallas with an undermount sink, glass-front cabinets, white cabinets, granite countertops, white backsplash and subway tile backsplash
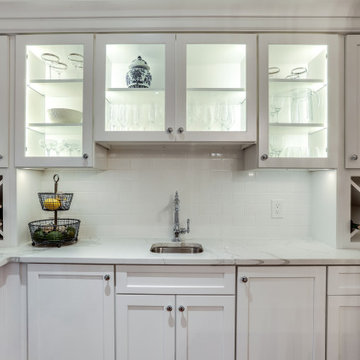
This Simply designed Bar compliments the large entertaining kitchen, holding up to 24 bottles of your favorite wine and an extensive glass collection.
Home Bar with Subway Tile Backsplash Ideas
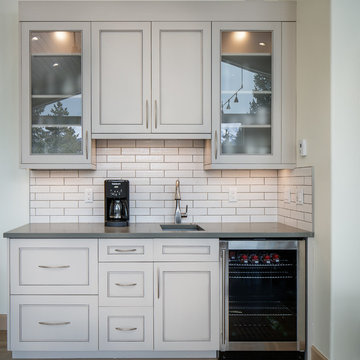
This coffee bar adjacent to the kitchen offers the family an opportunity to get a beverage while staying out of the main kitchen space.
Home bar - small transitional single-wall light wood floor and brown floor home bar idea in Denver with an undermount sink, beaded inset cabinets, white cabinets, quartz countertops, white backsplash, subway tile backsplash and gray countertops
Home bar - small transitional single-wall light wood floor and brown floor home bar idea in Denver with an undermount sink, beaded inset cabinets, white cabinets, quartz countertops, white backsplash, subway tile backsplash and gray countertops
1





