Home Bar with Zinc Countertops and Tile Countertops Ideas
Refine by:
Budget
Sort by:Popular Today
1 - 20 of 255 photos
Item 1 of 3
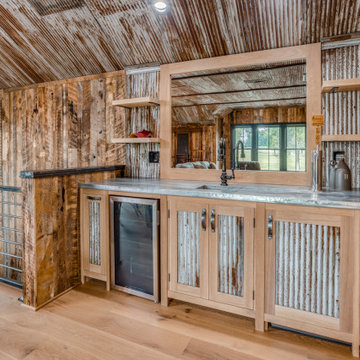
Inspiration for a large cottage brown floor and medium tone wood floor home bar remodel in DC Metro with an undermount sink, light wood cabinets, zinc countertops, gray backsplash, mirror backsplash and gray countertops
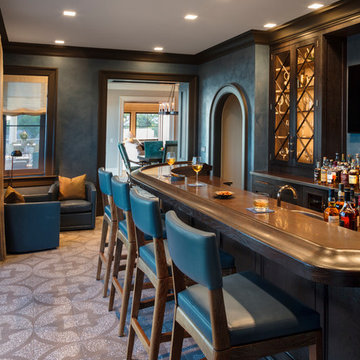
David Sundberg of Esto
Example of a transitional home bar design in New York with zinc countertops
Example of a transitional home bar design in New York with zinc countertops
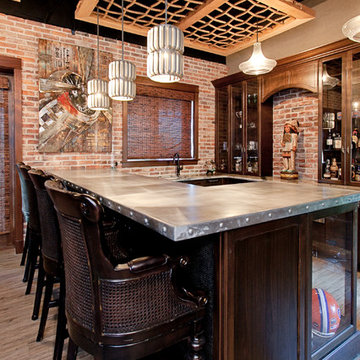
Native House Photography
A place for entertaining and relaxation. Inspired by natural and aviation. This mantuary sets the tone for leaving your worries behind.
Once a boring concrete box, this space now features brick, sandblasted texture, custom rope and wood ceiling treatments and a beautifully crafted bar adorned with a zinc bar top. The bathroom features a custom vanity, inspired by an airplane wing.
What do we love most about this space? The ceiling treatments are the perfect design to hide the exposed industrial ceiling and provide more texture and pattern throughout the space.
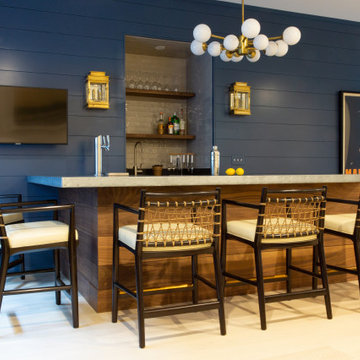
Home Bar/Rec Room
Seated home bar - large coastal l-shaped light wood floor and beige floor seated home bar idea in Boston with medium tone wood cabinets, zinc countertops, beige backsplash, ceramic backsplash and gray countertops
Seated home bar - large coastal l-shaped light wood floor and beige floor seated home bar idea in Boston with medium tone wood cabinets, zinc countertops, beige backsplash, ceramic backsplash and gray countertops
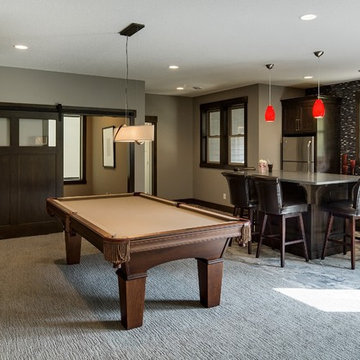
Spacecrafting Photography
Seated home bar - mid-sized transitional single-wall slate floor and gray floor seated home bar idea in Minneapolis with an undermount sink, shaker cabinets, dark wood cabinets, zinc countertops, brown backsplash and matchstick tile backsplash
Seated home bar - mid-sized transitional single-wall slate floor and gray floor seated home bar idea in Minneapolis with an undermount sink, shaker cabinets, dark wood cabinets, zinc countertops, brown backsplash and matchstick tile backsplash
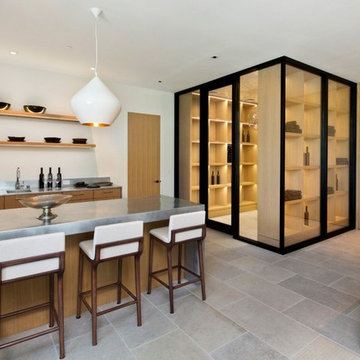
With the Wine Room in close proximity to the Wet Bar, keeping drinks full has never been easier.
Wet bar - mid-sized contemporary galley gray floor and limestone floor wet bar idea in San Francisco with an undermount sink, flat-panel cabinets, medium tone wood cabinets and zinc countertops
Wet bar - mid-sized contemporary galley gray floor and limestone floor wet bar idea in San Francisco with an undermount sink, flat-panel cabinets, medium tone wood cabinets and zinc countertops
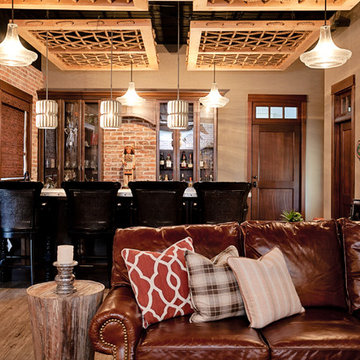
Native House Photography
A place for entertaining and relaxation. Inspired by natural and aviation. This mantuary sets the tone for leaving your worries behind.
Once a boring concrete box, this space now features brick, sandblasted texture, custom rope and wood ceiling treatments and a beautifully crafted bar adorned with a zinc bar top. The bathroom features a custom vanity, inspired by an airplane wing.
What do we love most about this space? The ceiling treatments are the perfect design to hide the exposed industrial ceiling and provide more texture and pattern throughout the space.
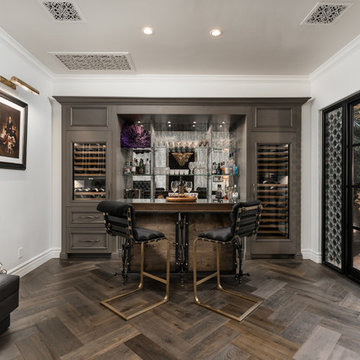
Check out the herringbone floor pattern in this custom home bar! We love the wine fridge, wood flooring, French doors and the wall sconces.
Inspiration for a huge shabby-chic style single-wall dark wood floor and brown floor seated home bar remodel in Phoenix with a drop-in sink, glass-front cabinets, brown cabinets, zinc countertops, multicolored backsplash, mirror backsplash and multicolored countertops
Inspiration for a huge shabby-chic style single-wall dark wood floor and brown floor seated home bar remodel in Phoenix with a drop-in sink, glass-front cabinets, brown cabinets, zinc countertops, multicolored backsplash, mirror backsplash and multicolored countertops
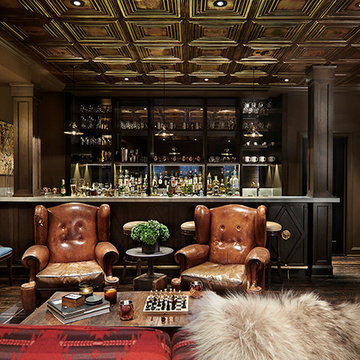
Inspiration for an eclectic medium tone wood floor wet bar remodel in Seattle with an undermount sink, dark wood cabinets, zinc countertops and mirror backsplash
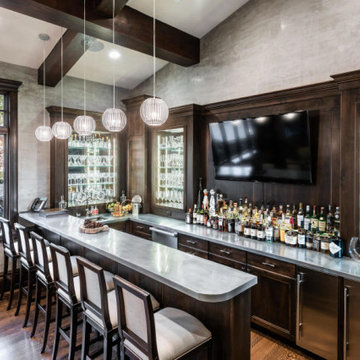
Example of a large transitional u-shaped dark wood floor and brown floor seated home bar design in Salt Lake City with an undermount sink, recessed-panel cabinets, dark wood cabinets, zinc countertops, brown backsplash, wood backsplash and gray countertops
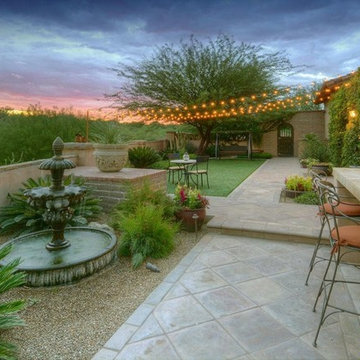
SOUTH PATIO: Reverse Moreno Satillo Pavers, go nicely with the adjacent adobe stucco patio walls. The bar area has a travertine countertop and is adjacent to the outdoor kitchen (not shown). Nearby an adobe plinth with brick cap adds an accent piece. Beyond, is the adobe patio entrance with arched entry & gate. Low water use plantings were selected.
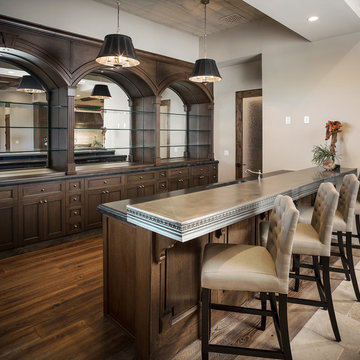
Cantabrica Estates is a private gated community located in North Scottsdale. Spec home available along with build-to-suit and incredible view lots.
For more information contact Vicki Kaplan at Arizona Best Real Estate
Spec Home Built By: LaBlonde Homes
Photography by: Leland Gebhardt
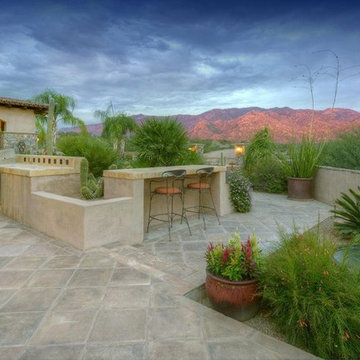
SOUTH PATIO/OUTDOOR KITCHEN: Stainless steel appliances are housed in a masonry structure with adobe stucco finish. Reverse moreno satillo pavers accent the adobe stucco walls, brick plinth cap, and clay tile roofing (beyond).
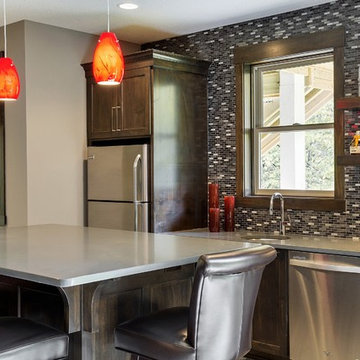
Spacecrafting Photography
Wet bar - large transitional single-wall slate floor wet bar idea in Minneapolis with an undermount sink, shaker cabinets, dark wood cabinets, zinc countertops, brown backsplash and matchstick tile backsplash
Wet bar - large transitional single-wall slate floor wet bar idea in Minneapolis with an undermount sink, shaker cabinets, dark wood cabinets, zinc countertops, brown backsplash and matchstick tile backsplash
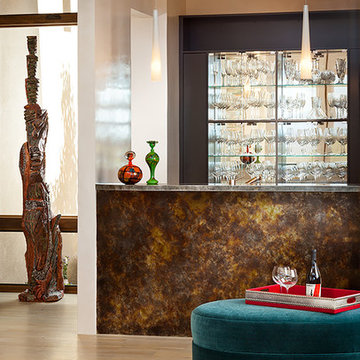
Photo by Wendy McEahern
Mid-sized southwest galley light wood floor wet bar photo in Albuquerque with open cabinets and zinc countertops
Mid-sized southwest galley light wood floor wet bar photo in Albuquerque with open cabinets and zinc countertops
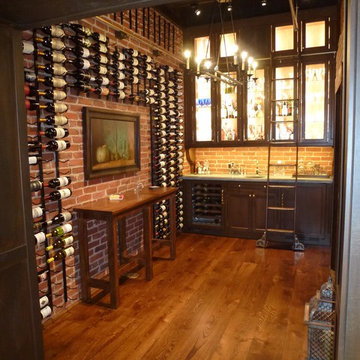
A totally custom wine room and wet bar, built inside one of the building's old vaults. This condo was built within the walls of an historic building in Philadelphia's Washington Square neighborhood. The building was originally home to J.B. Lippincott & Co., who by the end of the 19th century, would become one of the largest and best-known publishers in the world.
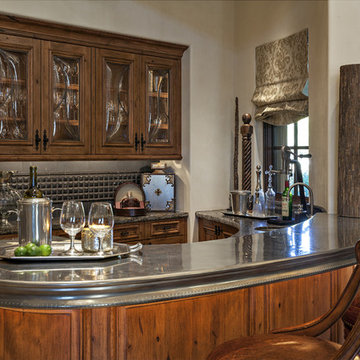
Pam Singleton | Image Photography
Example of a large tuscan u-shaped seated home bar design in Phoenix with an undermount sink, raised-panel cabinets, distressed cabinets, zinc countertops, gray backsplash and stone tile backsplash
Example of a large tuscan u-shaped seated home bar design in Phoenix with an undermount sink, raised-panel cabinets, distressed cabinets, zinc countertops, gray backsplash and stone tile backsplash
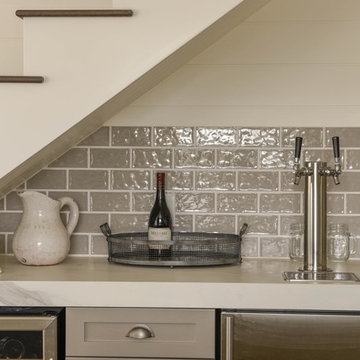
Kim Thornton
Large transitional medium tone wood floor home bar photo in San Francisco with flat-panel cabinets, white cabinets, tile countertops, gray backsplash and ceramic backsplash
Large transitional medium tone wood floor home bar photo in San Francisco with flat-panel cabinets, white cabinets, tile countertops, gray backsplash and ceramic backsplash
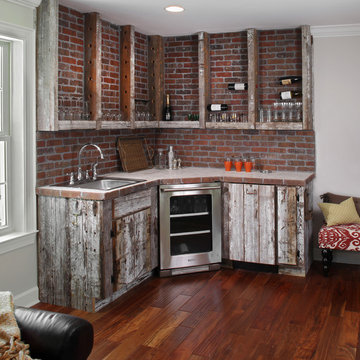
Example of a classic dark wood floor home bar design in Jacksonville with tile countertops and red backsplash
Home Bar with Zinc Countertops and Tile Countertops Ideas
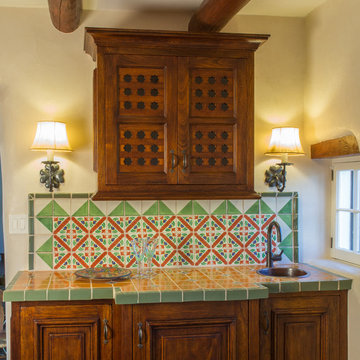
The hand carved wood cabinets in this colorful wet bar set the tone for the Mexican tile counter and backsplash, designed by Gloria Devan of Wiseman & Gayle & Duncan Interiors. Photo by Richard White.
1





