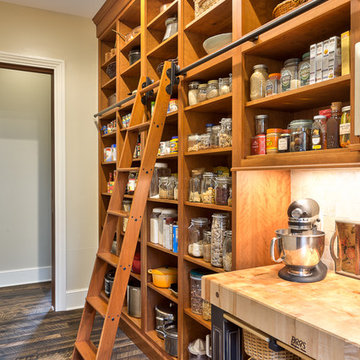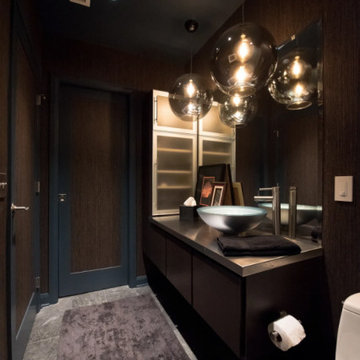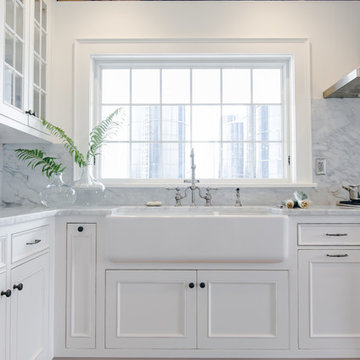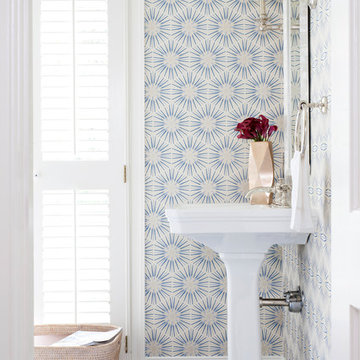Home Design Ideas

Example of a classic kitchen pantry design in Other with open cabinets and medium tone wood cabinets

Tom Crane Photography
Eat-in kitchen - small farmhouse l-shaped travertine floor eat-in kitchen idea in Philadelphia with beaded inset cabinets, green cabinets, an island, an undermount sink, marble countertops, white backsplash, subway tile backsplash and stainless steel appliances
Eat-in kitchen - small farmhouse l-shaped travertine floor eat-in kitchen idea in Philadelphia with beaded inset cabinets, green cabinets, an island, an undermount sink, marble countertops, white backsplash, subway tile backsplash and stainless steel appliances

Bernard Andre
Inspiration for a large contemporary l-shaped light wood floor and beige floor kitchen remodel in San Francisco with an undermount sink, open cabinets, medium tone wood cabinets, multicolored backsplash, stainless steel appliances, an island, marble countertops and mosaic tile backsplash
Inspiration for a large contemporary l-shaped light wood floor and beige floor kitchen remodel in San Francisco with an undermount sink, open cabinets, medium tone wood cabinets, multicolored backsplash, stainless steel appliances, an island, marble countertops and mosaic tile backsplash
Find the right local pro for your project

The front of the house features an open porch, a common feature in the neighborhood. Stairs leading up to it are tucked behind one of a pair of brick walls. The brick was installed with raked (recessed) horizontal joints which soften the overall scale of the walls. The clerestory windows topping the taller of the brick walls bring light into the foyer and a large closet without sacrificing privacy. The living room windows feature a slight tint which provides a greater sense of privacy during the day without having to draw the drapes. An overhang lined on its underside in stained cedar leads to the entry door which again is hidden by one of the brick walls.

This condo underwent an amazing transformation! The kitchen was moved from one side of the condo to the other so the homeowner could take advantage of the beautiful view. This beautiful hutch makes a wonderful serving counter and the tower on the left hides a supporting column. The beams in the ceiling are not only a great architectural detail but they allow for lighting that could not otherwise be added to the condos concrete ceiling. The lovely crown around the room also conceals solar shades and drapery rods.

Example of a large transitional u-shaped dark wood floor and brown floor eat-in kitchen design in Los Angeles with an island, a farmhouse sink, shaker cabinets, white cabinets, gray backsplash, stainless steel appliances, gray countertops and marble countertops

Lori Dennis Interior Design
SoCal Contractor Construction
Lion Windows and Doors
Erika Bierman Photography
Example of a large classic master gray tile and glass tile marble floor bathroom design in San Diego with shaker cabinets, white cabinets, white walls, an undermount sink, marble countertops and a hinged shower door
Example of a large classic master gray tile and glass tile marble floor bathroom design in San Diego with shaker cabinets, white cabinets, white walls, an undermount sink, marble countertops and a hinged shower door

Sponsored
Columbus, OH
Dave Fox Design Build Remodelers
Columbus Area's Luxury Design Build Firm | 17x Best of Houzz Winner!

Liz Glasgow
Example of a large transitional open concept and formal dark wood floor living room design in New York with white walls, a wall-mounted tv, a standard fireplace and a stone fireplace
Example of a large transitional open concept and formal dark wood floor living room design in New York with white walls, a wall-mounted tv, a standard fireplace and a stone fireplace

Paul Bardagjy
Inspiration for a mid-sized country u-shaped concrete floor open concept kitchen remodel in Austin with an undermount sink, flat-panel cabinets, white cabinets, white backsplash, stainless steel appliances, an island, solid surface countertops, porcelain backsplash and white countertops
Inspiration for a mid-sized country u-shaped concrete floor open concept kitchen remodel in Austin with an undermount sink, flat-panel cabinets, white cabinets, white backsplash, stainless steel appliances, an island, solid surface countertops, porcelain backsplash and white countertops

Was previously a red brick wood burning fireplace with a matching hearth. We refaced with MDF, Marble subway tile, Spectacular leather finished granite. The gas insert is a Kozy Heat Chaska 34, and the T.V. is a 4K Vizio. The flooring is BELLAWOOD 3/4" x 3-1/4" Select Brazilian Chestnut.

Example of a large classic backyard brick and rectangular lap pool house design in San Francisco

Large trendy formal and enclosed light wood floor and beige floor living room photo in San Francisco with beige walls, a tile fireplace, a ribbon fireplace and no tv

Large transitional backyard stamped concrete patio photo in Cedar Rapids with a fire pit and a roof extension

Sponsored
London, OH
Fine Designs & Interiors, Ltd.
Columbus Leading Interior Designer - Best of Houzz 2014-2022

Tessa Neustadt
Transitional multicolored floor dedicated laundry room photo in Los Angeles with open cabinets, white cabinets, multicolored walls and a stacked washer/dryer
Transitional multicolored floor dedicated laundry room photo in Los Angeles with open cabinets, white cabinets, multicolored walls and a stacked washer/dryer

Example of a mid-sized trendy master gray tile, white tile and stone slab porcelain tile alcove shower design in San Francisco with shaker cabinets, gray cabinets, a two-piece toilet, white walls, an undermount sink and marble countertops

Example of a large trendy open concept light wood floor living room design in Richmond with beige walls, a standard fireplace, a tile fireplace and a wall-mounted tv

PHILLIP ENNIS
Large transitional u-shaped travertine floor and beige floor kitchen photo in New York with a farmhouse sink, white cabinets, white backsplash, an island, marble countertops and recessed-panel cabinets
Large transitional u-shaped travertine floor and beige floor kitchen photo in New York with a farmhouse sink, white cabinets, white backsplash, an island, marble countertops and recessed-panel cabinets
Home Design Ideas

Sponsored
Columbus, OH
Daniel Russo Home
Premier Interior Design Team Transforming Spaces in Franklin County

Ken Gutmaker
Mid-sized elegant freestanding desk medium tone wood floor study room photo in San Francisco with gray walls
Mid-sized elegant freestanding desk medium tone wood floor study room photo in San Francisco with gray walls

Photo: Vicki Bodine
Inspiration for a large farmhouse u-shaped medium tone wood floor eat-in kitchen remodel in New York with a farmhouse sink, beaded inset cabinets, white cabinets, white backsplash, stainless steel appliances, an island and marble countertops
Inspiration for a large farmhouse u-shaped medium tone wood floor eat-in kitchen remodel in New York with a farmhouse sink, beaded inset cabinets, white cabinets, white backsplash, stainless steel appliances, an island and marble countertops

Stacy Zarin Goldberg
Inspiration for a transitional ceramic tile powder room remodel in DC Metro with a pedestal sink and multicolored walls
Inspiration for a transitional ceramic tile powder room remodel in DC Metro with a pedestal sink and multicolored walls
3300





