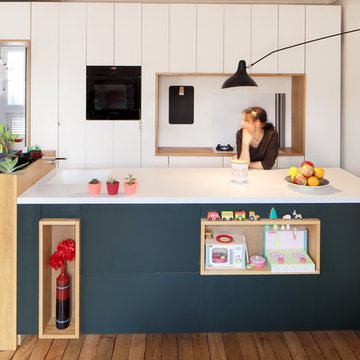Small Space Design Home Design Ideas

Example of an eclectic gray tile medium tone wood floor and beige floor bathroom design in Other with a wall-mount toilet, beige walls, open cabinets, white cabinets and a vessel sink
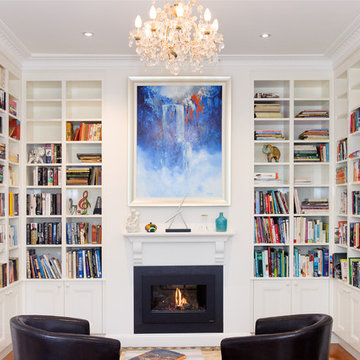
Abe Bastoli
Example of a large classic formal and enclosed light wood floor living room design in Sydney with white walls, a standard fireplace and no tv
Example of a large classic formal and enclosed light wood floor living room design in Sydney with white walls, a standard fireplace and no tv
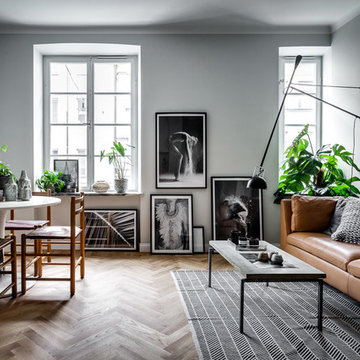
Henrik Nero
Mid-sized danish open concept light wood floor living room photo in Stockholm with gray walls, no fireplace and no tv
Mid-sized danish open concept light wood floor living room photo in Stockholm with gray walls, no fireplace and no tv
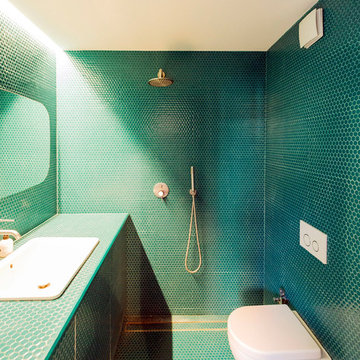
Visa del bagno interamente rivestito in mosaico con tasselli esagonali color petrolio. Sanitari sospesi e doccia aperta
Bathroom - small contemporary 3/4 mosaic tile and blue tile mosaic tile floor and blue floor bathroom idea in Bologna with blue cabinets, a wall-mount toilet, blue walls, a drop-in sink, tile countertops and blue countertops
Bathroom - small contemporary 3/4 mosaic tile and blue tile mosaic tile floor and blue floor bathroom idea in Bologna with blue cabinets, a wall-mount toilet, blue walls, a drop-in sink, tile countertops and blue countertops
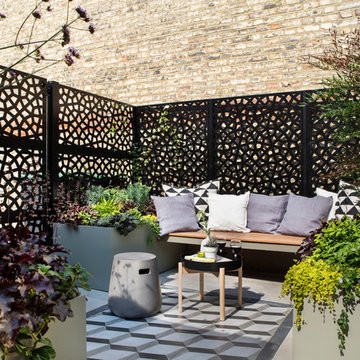
Porcelain paving with a tile inlay to zone the comfortable seating area.
This is an example of a small contemporary landscaping in London.
This is an example of a small contemporary landscaping in London.
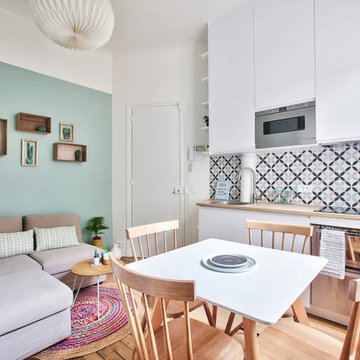
Superbe studio dont chaque recoin a été exploité.
Un coin salon avec son canapé en angle de couleur vert d'eau, dont les pans de peinture viennent matérialiser l'espace.
Ainsi que la suspension origami au-dessus de la table basse et son tapis rond.
Le coin salle à manger est lui matérialisé au plafond par une suspension origami aussi, mais de taille et forme différente.
Le tout fait face à la jolie cuisine blanche ikea toute hauteur et sa crédence en carreaux de ciment.
https://www.nevainteriordesign.com/
Liens Magazines :
Houzz
https://www.houzz.fr/ideabooks/108492391/list/visite-privee-ce-studio-de-20-m%C2%B2-parait-beaucoup-plus-vaste#1730425
Côté Maison
http://www.cotemaison.fr/loft-appartement/diaporama/studio-paris-15-renovation-d-un-20-m2-avec-mezzanine_30202.html
Maison Créative
http://www.maisoncreative.com/transformer/amenager/comment-amenager-lespace-sous-une-mezzanine-9753
Castorama
https://www.18h39.fr/articles/avant-apres-un-studio-vieillot-de-20-m2-devenu-hyper-fonctionnel-et-moderne.html
Mosaic Del Sur
https://www.instagram.com/p/BjnF7-bgPIO/?taken-by=mosaic_del_sur
Article d'un magazine Serbe
https://www.lepaisrecna.rs/moj-stan/inspiracija/24907-najsladji-stan-u-parizu-savrsene-boje-i-dizajn-za-stancic-od-20-kvadrata-foto.html
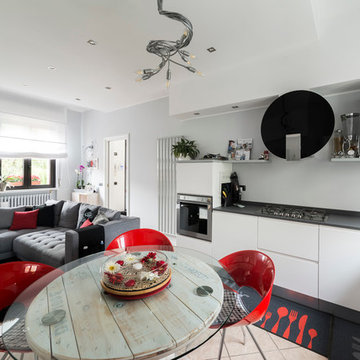
Fotografo Simone Marulli
Open concept kitchen - small contemporary l-shaped ceramic tile open concept kitchen idea in Milan with an integrated sink, flat-panel cabinets, light wood cabinets, quartz countertops, gray backsplash and stainless steel appliances
Open concept kitchen - small contemporary l-shaped ceramic tile open concept kitchen idea in Milan with an integrated sink, flat-panel cabinets, light wood cabinets, quartz countertops, gray backsplash and stainless steel appliances

Eat-in kitchen - small contemporary single-wall medium tone wood floor and brown floor eat-in kitchen idea in Stuttgart with flat-panel cabinets, white cabinets, laminate countertops, white backsplash, paneled appliances, beige countertops and an undermount sink
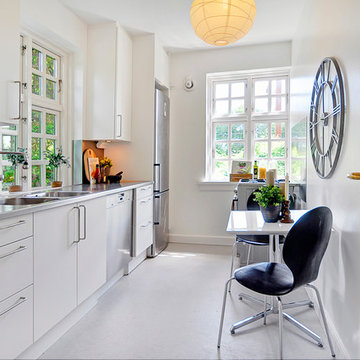
NMC Visual
Mid-sized danish single-wall linoleum floor enclosed kitchen photo in Copenhagen with a double-bowl sink, flat-panel cabinets, white cabinets, stainless steel countertops, stainless steel appliances and no island
Mid-sized danish single-wall linoleum floor enclosed kitchen photo in Copenhagen with a double-bowl sink, flat-panel cabinets, white cabinets, stainless steel countertops, stainless steel appliances and no island
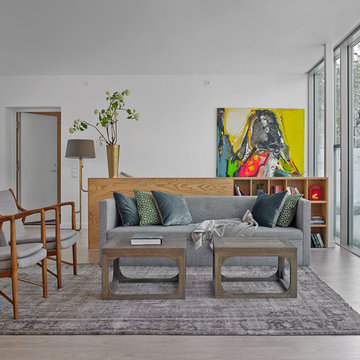
Example of a mid-sized trendy formal and open concept light wood floor living room design in Stockholm with white walls, no fireplace and no tv

Enclosed kitchen - large modern u-shaped concrete floor and beige floor enclosed kitchen idea in Other with an integrated sink, flat-panel cabinets, gray cabinets, white backsplash, no island, white countertops and paneled appliances
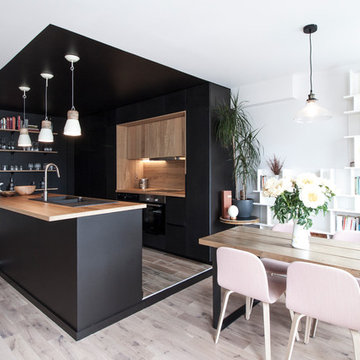
Bertrand Fompeyrine
Mid-sized danish galley light wood floor open concept kitchen photo in Paris with a double-bowl sink, wood countertops, black appliances, an island and brown backsplash
Mid-sized danish galley light wood floor open concept kitchen photo in Paris with a double-bowl sink, wood countertops, black appliances, an island and brown backsplash
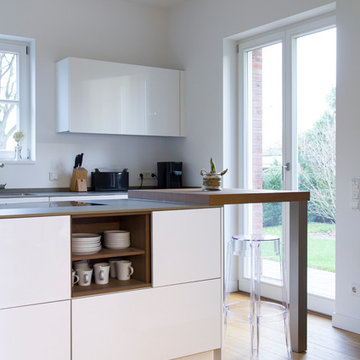
Ulrike Meywald
Mid-sized trendy galley medium tone wood floor and brown floor enclosed kitchen photo in Other with flat-panel cabinets, white cabinets, an island, a single-bowl sink, quartz countertops, black appliances and gray countertops
Mid-sized trendy galley medium tone wood floor and brown floor enclosed kitchen photo in Other with flat-panel cabinets, white cabinets, an island, a single-bowl sink, quartz countertops, black appliances and gray countertops

Philippe Billard
Small danish 3/4 blue tile and gray tile concrete floor and gray floor bathroom photo in Paris with open cabinets, a wall-mount sink, a wall-mount toilet, white cabinets and white walls
Small danish 3/4 blue tile and gray tile concrete floor and gray floor bathroom photo in Paris with open cabinets, a wall-mount sink, a wall-mount toilet, white cabinets and white walls
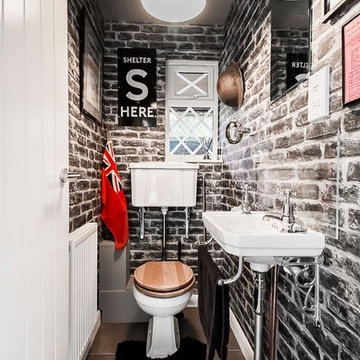
Gilda Cevasco
Small eclectic brown tile slate floor and gray floor powder room photo in London with a one-piece toilet, white walls and a wall-mount sink
Small eclectic brown tile slate floor and gray floor powder room photo in London with a one-piece toilet, white walls and a wall-mount sink

A small galley kitchen with quartz waterfall countertops, LED undercabinet lighting, slab door navy blue cabinets, and brass/gold hardware, panel ready appliances, walnut shelves, and marble backsplashes.
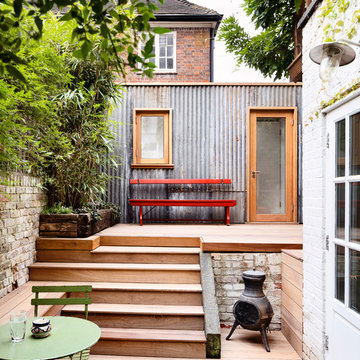
Ollie Hammick
This is an example of a mid-sized contemporary backyard landscaping in London with decking.
This is an example of a mid-sized contemporary backyard landscaping in London with decking.
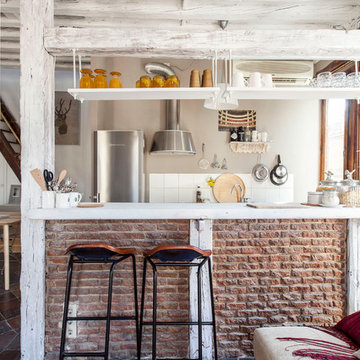
Lupe Clemente Fotografía
Example of a mid-sized mountain style galley open concept kitchen design in Madrid with white backsplash and a peninsula
Example of a mid-sized mountain style galley open concept kitchen design in Madrid with white backsplash and a peninsula
Small Space Design Home Design Ideas
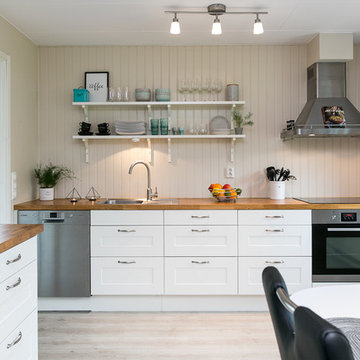
Example of a mid-sized danish l-shaped light wood floor eat-in kitchen design in Malmo with a drop-in sink, shaker cabinets, white cabinets, wood countertops, beige backsplash, stainless steel appliances and no island
4

























