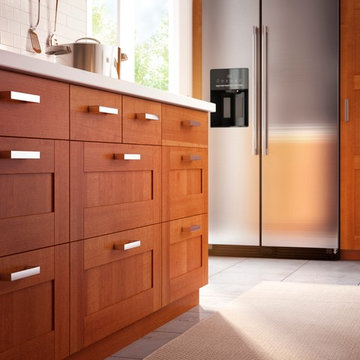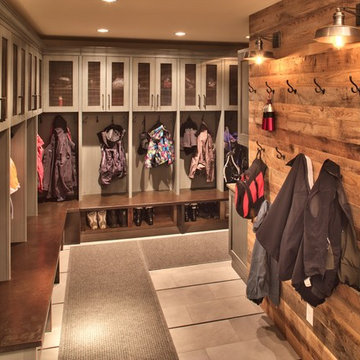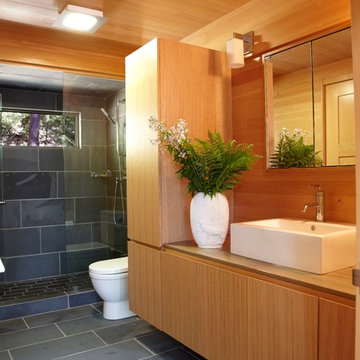Home Design Ideas
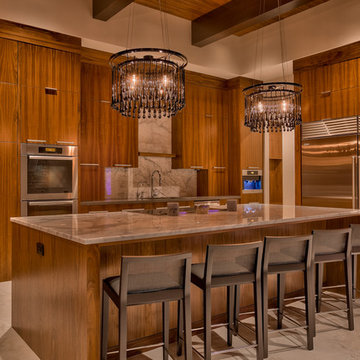
Photos by Amoura Productions
Trendy travertine floor kitchen photo in Omaha with flat-panel cabinets, dark wood cabinets, stainless steel appliances and an island
Trendy travertine floor kitchen photo in Omaha with flat-panel cabinets, dark wood cabinets, stainless steel appliances and an island
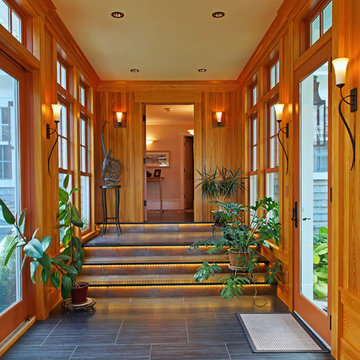
Gil Jacobs, Photographer
Inspiration for a large coastal hallway remodel in Boston
Inspiration for a large coastal hallway remodel in Boston
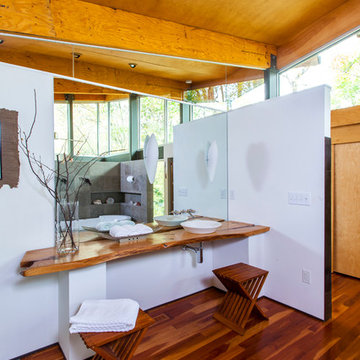
Jim Schmid Photography
Bathroom - contemporary bathroom idea in Charlotte with a vessel sink and wood countertops
Bathroom - contemporary bathroom idea in Charlotte with a vessel sink and wood countertops
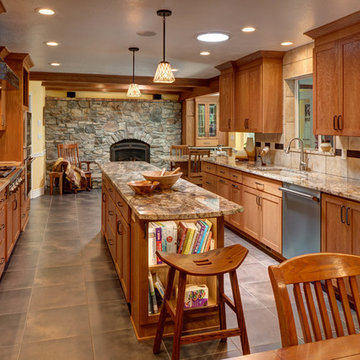
Alan Blakely Photography
Eat-in kitchen - rustic galley eat-in kitchen idea in Salt Lake City with an undermount sink, shaker cabinets, medium tone wood cabinets, beige backsplash and an island
Eat-in kitchen - rustic galley eat-in kitchen idea in Salt Lake City with an undermount sink, shaker cabinets, medium tone wood cabinets, beige backsplash and an island
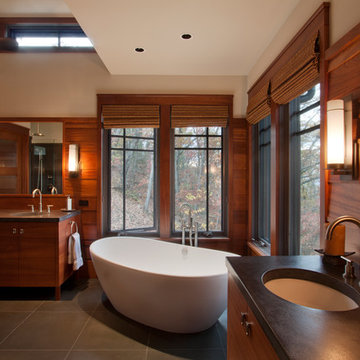
Freestanding bathtub - craftsman gray floor freestanding bathtub idea in Other with medium tone wood cabinets, beige walls, an undermount sink, black countertops and flat-panel cabinets
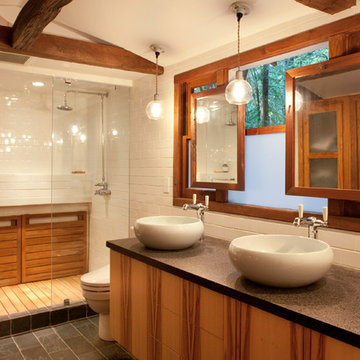
Only the window location remains and integrated with the optimum bath layout. Photo: Eric Rorer
Mountain style white tile and subway tile alcove shower photo in San Francisco with a vessel sink, flat-panel cabinets and medium tone wood cabinets
Mountain style white tile and subway tile alcove shower photo in San Francisco with a vessel sink, flat-panel cabinets and medium tone wood cabinets
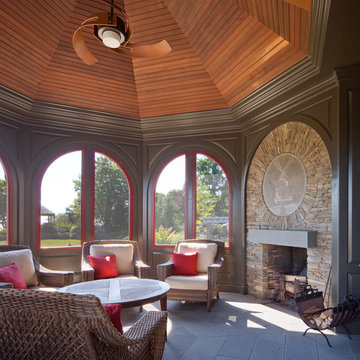
Mid-sized elegant gray floor sunroom photo in Providence with a corner fireplace, a stone fireplace and a standard ceiling

Our client was undertaking a major renovation and extension of their large Edwardian home and wanted to create a Hamptons style kitchen, with a specific emphasis on catering for their large family and the need to be able to provide a large entertaining area for both family gatherings and as a senior executive of a major company the need to entertain guests at home. It was a real delight to have such an expansive space to work with to design this kitchen and walk-in-pantry and clients who trusted us implicitly to bring their vision to life. The design features a face-frame construction with shaker style doors made in solid English Oak and then finished in two-pack satin paint. The open grain of the oak timber, which lifts through the paint, adds a textural and visual element to the doors and panels. The kitchen is topped beautifully with natural 'Super White' granite, 4 slabs of which were required for the massive 5.7m long and 1.3m wide island bench to achieve the best grain match possible throughout the whole length of the island. The integrated Sub Zero fridge and 1500mm wide Wolf stove sit perfectly within the Hamptons style and offer a true chef's experience in the home. A pot filler over the stove offers practicality and convenience and adds to the Hamptons style along with the beautiful fireclay sink and bridge tapware. A clever wet bar was incorporated into the far end of the kitchen leading out to the pool with a built in fridge drawer and a coffee station. The walk-in pantry, which extends almost the entire length behind the kitchen, adds a secondary preparation space and unparalleled storage space for all of the kitchen gadgets, cookware and serving ware a keen home cook and avid entertainer requires.
Designed By: Rex Hirst
Photography By: Tim Turner
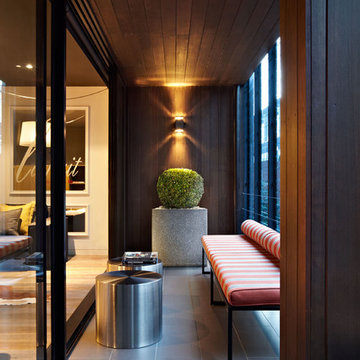
Photography by Matthew Moore
Inspiration for a small contemporary privacy balcony remodel in Melbourne with a roof extension
Inspiration for a small contemporary privacy balcony remodel in Melbourne with a roof extension

Андрей Белимов-Гущин
Trendy master white tile and yellow tile gray floor bathroom photo in Saint Petersburg with a wall-mount toilet, a vessel sink, wood countertops, brown countertops and open cabinets
Trendy master white tile and yellow tile gray floor bathroom photo in Saint Petersburg with a wall-mount toilet, a vessel sink, wood countertops, brown countertops and open cabinets
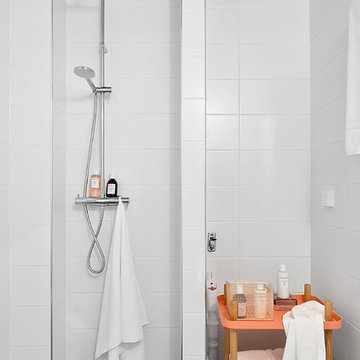
Example of a small danish white tile and ceramic tile limestone floor bathroom design in Stockholm with orange cabinets and white walls
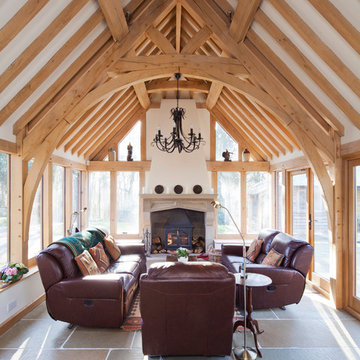
Inspiration for a farmhouse gray floor sunroom remodel in Other with a wood stove and a standard ceiling

Smilla Dankert
Mid-sized trendy galley enclosed kitchen photo in Cologne with a drop-in sink, flat-panel cabinets, white cabinets, wood countertops, paneled appliances, no island and pink backsplash
Mid-sized trendy galley enclosed kitchen photo in Cologne with a drop-in sink, flat-panel cabinets, white cabinets, wood countertops, paneled appliances, no island and pink backsplash
Home Design Ideas
1

























