Home Office with a Two-Sided Fireplace and a Hanging Fireplace Ideas
Refine by:
Budget
Sort by:Popular Today
1 - 20 of 372 photos
Item 1 of 3
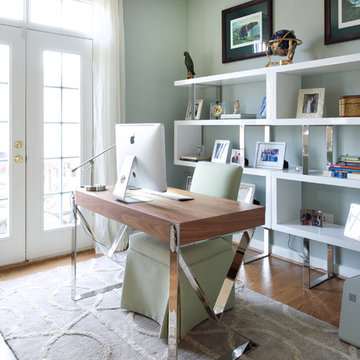
Tinius Photography
Study room - mid-sized contemporary freestanding desk medium tone wood floor and brown floor study room idea in DC Metro with a two-sided fireplace and gray walls
Study room - mid-sized contemporary freestanding desk medium tone wood floor and brown floor study room idea in DC Metro with a two-sided fireplace and gray walls

Renovation of an old barn into a personal office space.
This project, located on a 37-acre family farm in Pennsylvania, arose from the need for a personal workspace away from the hustle and bustle of the main house. An old barn used for gardening storage provided the ideal opportunity to convert it into a personal workspace.
The small 1250 s.f. building consists of a main work and meeting area as well as the addition of a kitchen and a bathroom with sauna. The architects decided to preserve and restore the original stone construction and highlight it both inside and out in order to gain approval from the local authorities under a strict code for the reuse of historic structures. The poor state of preservation of the original timber structure presented the design team with the opportunity to reconstruct the roof using three large timber frames, produced by craftsmen from the Amish community. Following local craft techniques, the truss joints were achieved using wood dowels without adhesives and the stone walls were laid without the use of apparent mortar.
The new roof, covered with cedar shingles, projects beyond the original footprint of the building to create two porches. One frames the main entrance and the other protects a generous outdoor living space on the south side. New wood trusses are left exposed and emphasized with indirect lighting design. The walls of the short facades were opened up to create large windows and bring the expansive views of the forest and neighboring creek into the space.
The palette of interior finishes is simple and forceful, limited to the use of wood, stone and glass. The furniture design, including the suspended fireplace, integrates with the architecture and complements it through the judicious use of natural fibers and textiles.
The result is a contemporary and timeless architectural work that will coexist harmoniously with the traditional buildings in its surroundings, protected in perpetuity for their historical heritage value.

Scott Johnson
Home office library - mid-sized traditional built-in desk medium tone wood floor home office library idea in Atlanta with a two-sided fireplace and gray walls
Home office library - mid-sized traditional built-in desk medium tone wood floor home office library idea in Atlanta with a two-sided fireplace and gray walls
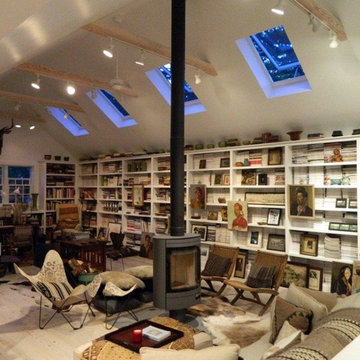
Interior library and casual sitting area with floating rotating fireplace
Small transitional home office library photo in Philadelphia with a hanging fireplace
Small transitional home office library photo in Philadelphia with a hanging fireplace
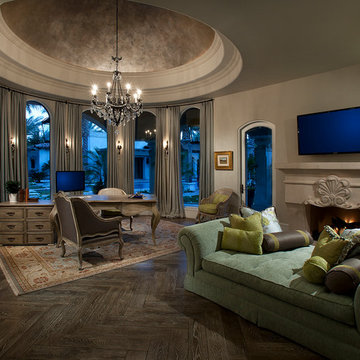
We love the coffered ceiling in this master bedroom sitting area & home office. Talk about a lavish design! We can't get enough of those arched windows, custom window treatments, wall sconces, and chandeliers. We'd definitely be curling up on that chaise lounge in the sitting area in front of the fireplace and mantel with a good book.
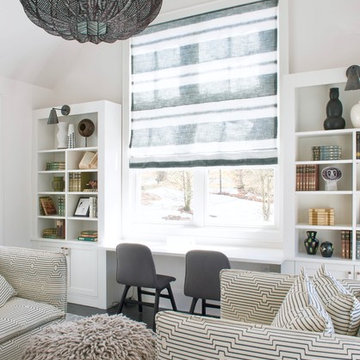
jane beiles
Mid-sized beach style built-in desk dark wood floor and brown floor home office photo in New York with beige walls and a hanging fireplace
Mid-sized beach style built-in desk dark wood floor and brown floor home office photo in New York with beige walls and a hanging fireplace
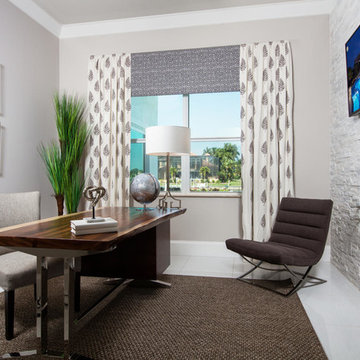
Study room - mid-sized contemporary freestanding desk porcelain tile and white floor study room idea in Miami with a stone fireplace, beige walls and a two-sided fireplace
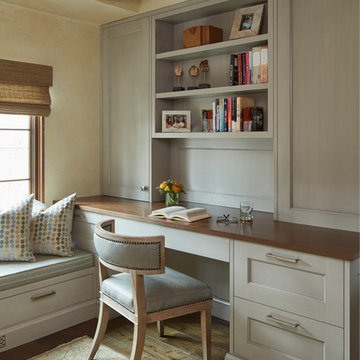
An existing house with several additions lacked coherence and connection to the large private yard. The homeowners asked us to re-envision the property to be both a cozy home for them and an inviting destination suitable for entertaining friends and family.
Using our master plan design service, we re-imagined the entire house and land as a whole. This holistic approach led to an unexpected and beautiful re-ordering of the home integrated with the private yard.
Large floor to ceiling glass walls are used to connect inside and outside rooms. Reclaimed wood beams, stone walls, and integral colored plaster curate an interior environment that is elevated yet relaxed.
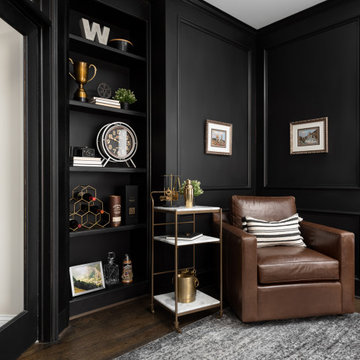
The bones were great (architectural details and bold color choice) so all it took was the right furniture and finishing touches to make it a functional and beautiful home office.
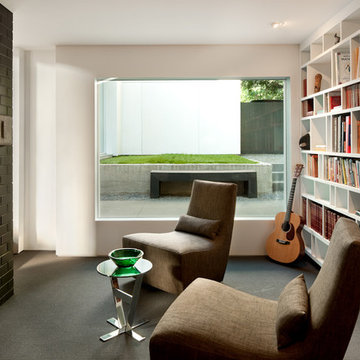
copyright Lara Swimmmer
Home office library - mid-sized contemporary carpeted and gray floor home office library idea in Seattle with white walls, a two-sided fireplace and a brick fireplace
Home office library - mid-sized contemporary carpeted and gray floor home office library idea in Seattle with white walls, a two-sided fireplace and a brick fireplace
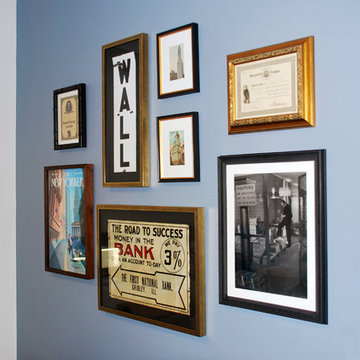
Gallery wall for a client in the financial/investment industry. Vintage metal subway signs, NYSE post cards, old stock certificates, New Yorker covers, etc, were framed and hung. Photo by: Lindsay MacRae
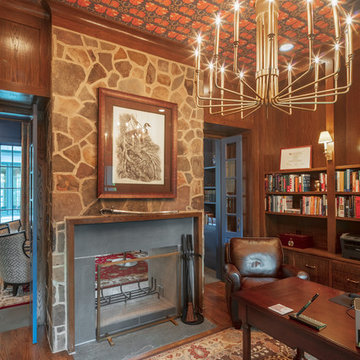
Large transitional freestanding desk medium tone wood floor and brown floor home office library photo in Houston with brown walls, a two-sided fireplace and a stone fireplace
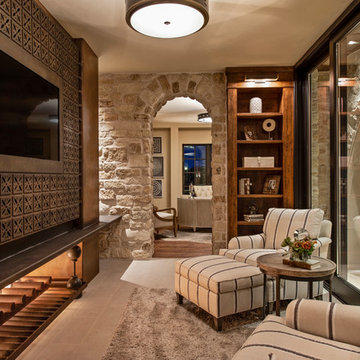
Elegant home office photo in Minneapolis with a two-sided fireplace and a metal fireplace
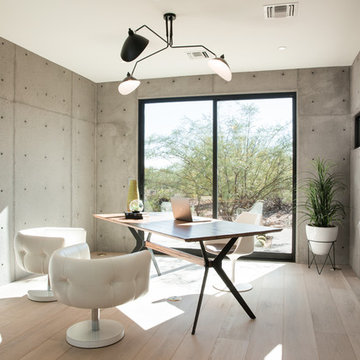
Study
Inspiration for a mid-sized modern freestanding desk light wood floor study room remodel in Phoenix with a two-sided fireplace and a concrete fireplace
Inspiration for a mid-sized modern freestanding desk light wood floor study room remodel in Phoenix with a two-sided fireplace and a concrete fireplace
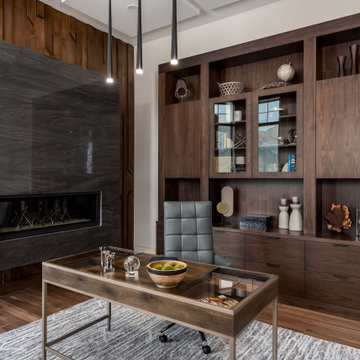
The Matterhorn Home - featured in the Utah Valley Parade of Homes
Study room - large modern freestanding desk dark wood floor, brown floor and coffered ceiling study room idea in Salt Lake City with white walls, a hanging fireplace and a tile fireplace
Study room - large modern freestanding desk dark wood floor, brown floor and coffered ceiling study room idea in Salt Lake City with white walls, a hanging fireplace and a tile fireplace
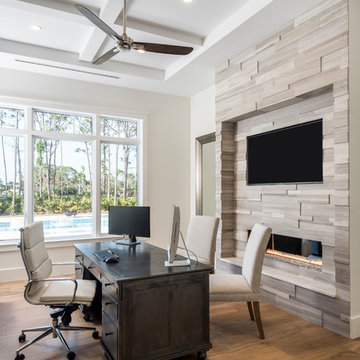
This custom bespoke two-story home offers five bedrooms, five baths, and expansive living areas. Designed around the outdoor lifestyle of the homeowners, the amenities include a 25 yard lap pool with spa, chaise shelf, and a spacious lawn area.
An open kitchen-dining area offers the perfect space for entertaining guests and is extended to the outside with the outdoor living and dining area located just off the kitchen. Large windows throughout, this gorgeous custom home is light and bright with unobstructed views of the outdoors.
Photos by Amber Frederiksen Photography
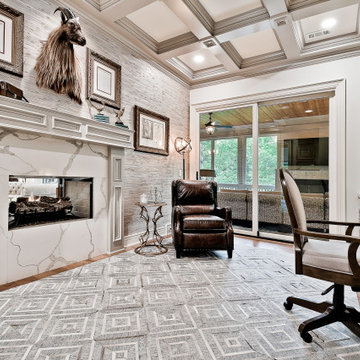
Home Office with see through fireplace, coffered ceiling and built in desk and shelves by Verser Cabinet Shop.
Example of a mid-sized transitional built-in desk coffered ceiling and light wood floor study room design in Other with gray walls, a two-sided fireplace and a stone fireplace
Example of a mid-sized transitional built-in desk coffered ceiling and light wood floor study room design in Other with gray walls, a two-sided fireplace and a stone fireplace
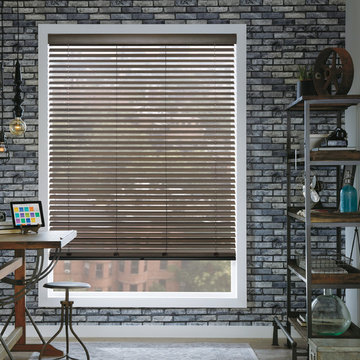
Large urban freestanding desk light wood floor home office photo in New York with white walls and a hanging fireplace
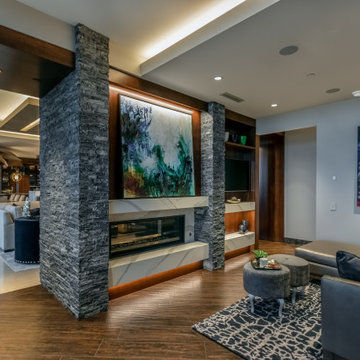
This project began with an entire penthouse floor of open raw space which the clients had the opportunity to section off the piece that suited them the best for their needs and desires. As the design firm on the space, LK Design was intricately involved in determining the borders of the space and the way the floor plan would be laid out. Taking advantage of the southwest corner of the floor, we were able to incorporate three large balconies, tremendous views, excellent light and a layout that was open and spacious. There is a large master suite with two large dressing rooms/closets, two additional bedrooms, one and a half additional bathrooms, an office space, hearth room and media room, as well as the large kitchen with oversized island, butler's pantry and large open living room. The clients are not traditional in their taste at all, but going completely modern with simple finishes and furnishings was not their style either. What was produced is a very contemporary space with a lot of visual excitement. Every room has its own distinct aura and yet the whole space flows seamlessly. From the arched cloud structure that floats over the dining room table to the cathedral type ceiling box over the kitchen island to the barrel ceiling in the master bedroom, LK Design created many features that are unique and help define each space. At the same time, the open living space is tied together with stone columns and built-in cabinetry which are repeated throughout that space. Comfort, luxury and beauty were the key factors in selecting furnishings for the clients. The goal was to provide furniture that complimented the space without fighting it.
Home Office with a Two-Sided Fireplace and a Hanging Fireplace Ideas
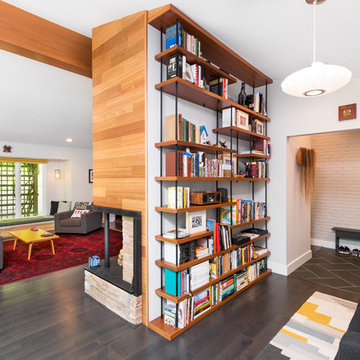
Large mid-century modern dark wood floor and brown floor home office library photo in Detroit with white walls, a brick fireplace and a two-sided fireplace
1





