House Exterior Ideas
Refine by:
Budget
Sort by:Popular Today
41 - 60 of 25,752 photos
Item 1 of 4

Jeff Roberts Imaging
Example of a small mountain style gray two-story wood house exterior design in Portland Maine with a shed roof and a metal roof
Example of a small mountain style gray two-story wood house exterior design in Portland Maine with a shed roof and a metal roof
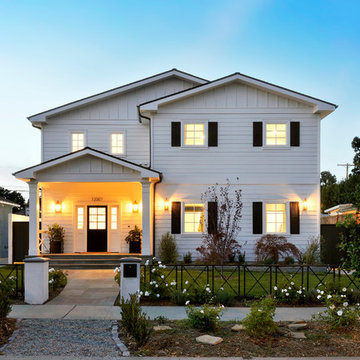
Inspiration for a mid-sized timeless white two-story concrete fiberboard exterior home remodel in Los Angeles
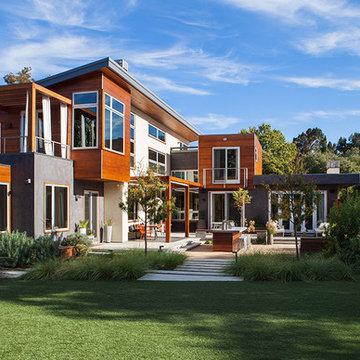
Mid-sized contemporary beige two-story wood exterior home idea in San Francisco
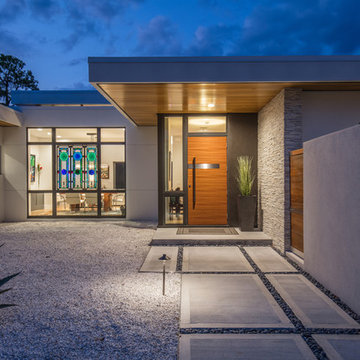
Ryan Gamma Photography
Mid-sized trendy white one-story stucco exterior home photo in Tampa
Mid-sized trendy white one-story stucco exterior home photo in Tampa
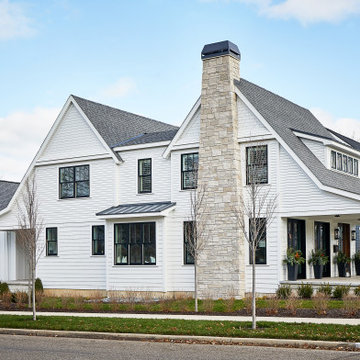
Mid-sized cottage white two-story concrete fiberboard exterior home idea in Grand Rapids with a mixed material roof

Mid-sized farmhouse white two-story mixed siding house exterior photo in Philadelphia with a shed roof and a shingle roof
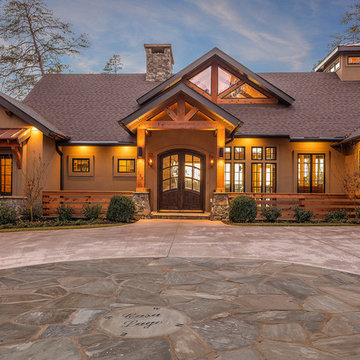
Modern functionality meets rustic charm in this expansive custom home. Featuring a spacious open-concept great room with dark hardwood floors, stone fireplace, and wood finishes throughout.
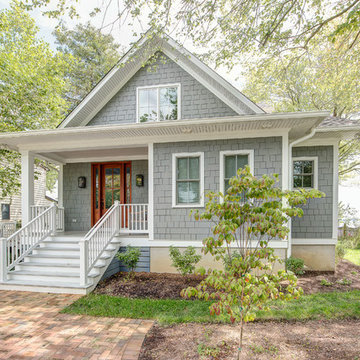
MP Collins Photography
Small transitional gray two-story concrete fiberboard exterior home idea in Baltimore with a shingle roof
Small transitional gray two-story concrete fiberboard exterior home idea in Baltimore with a shingle roof
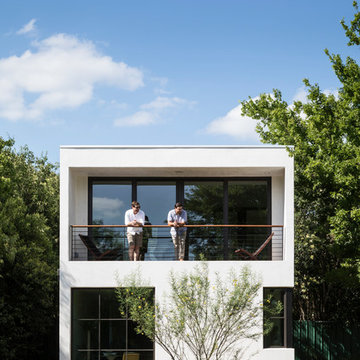
Small minimalist white two-story stucco house exterior photo in Austin with a shed roof and a metal roof
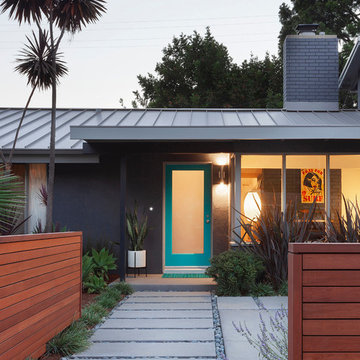
Patrick W. Price
Example of a small minimalist gray two-story stucco house exterior design in Santa Barbara with a metal roof
Example of a small minimalist gray two-story stucco house exterior design in Santa Barbara with a metal roof
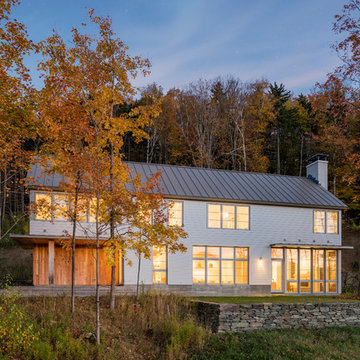
Anton Grassl
Inspiration for a mid-sized farmhouse white two-story mixed siding exterior home remodel in Boston with a metal roof
Inspiration for a mid-sized farmhouse white two-story mixed siding exterior home remodel in Boston with a metal roof
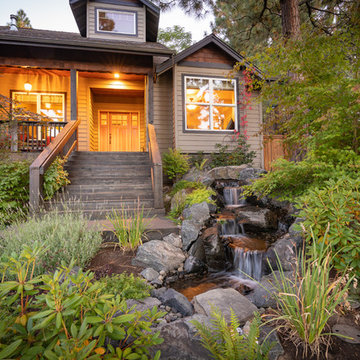
Example of a classic brown two-story wood exterior home design in Other with a shingle roof
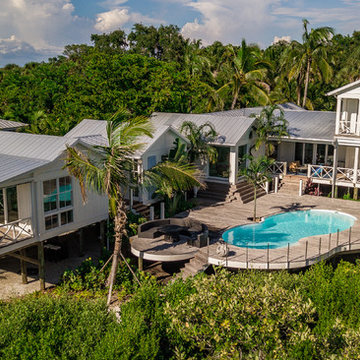
Example of a large island style white two-story exterior home design in Tampa with a metal roof
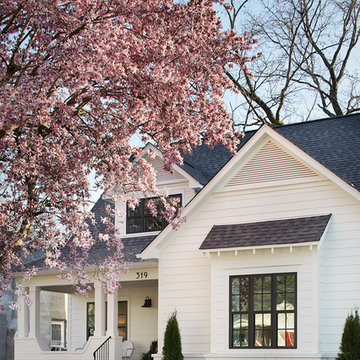
Exterior of craftsman style home in Homewood Alabama, photographed by Birmingham based architectural and interiors photographer Tommy Daspit for Willow Homes, Willow Design, and Triton Stone of Alabama. You can see more of his work at http://tommydaspit.com
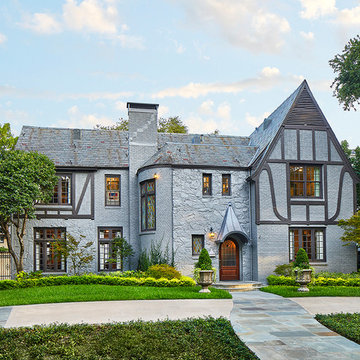
These owners were downsizing out of a 7,500 sqft home built in the '80s to their "forever home." They wanted Alair to create a traditional setting that showcased the antiques they had collected over the years, while still blending seamlessly with the modern touches required to live comfortably in today's world.
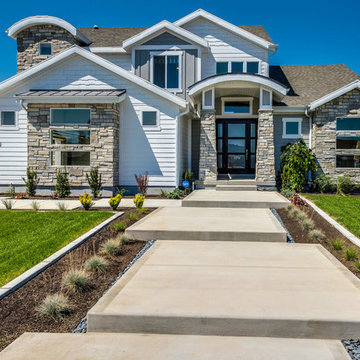
Inspiration for a large timeless multicolored two-story mixed siding exterior home remodel in Salt Lake City with a shingle roof
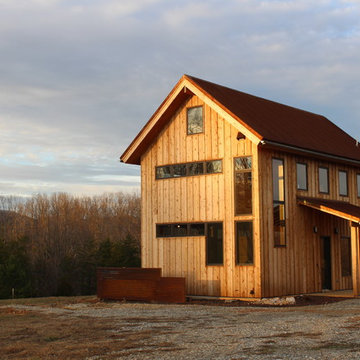
Houghland Architecture
Inspiration for a small rustic brown two-story wood exterior home remodel in Richmond with a metal roof
Inspiration for a small rustic brown two-story wood exterior home remodel in Richmond with a metal roof
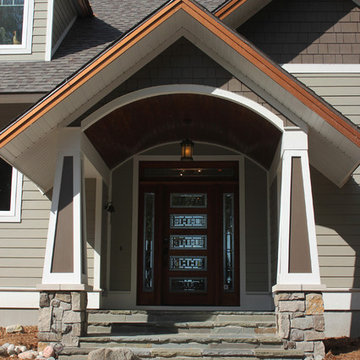
Mid-sized craftsman beige one-story concrete fiberboard exterior home idea in Other with a shingle roof
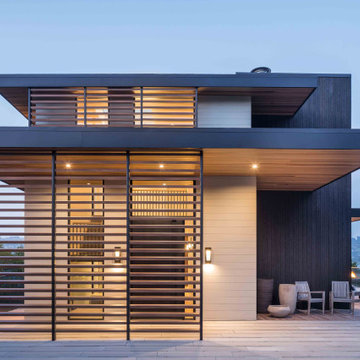
From SinglePoint Design Build: “This project consisted of a full exterior removal and replacement of the siding, windows, doors, and roof. In so, the Architects OXB Studio, re-imagined the look of the home by changing the siding materials, creating privacy for the clients at their front entry, and making the expansive decks more usable. We added some beautiful cedar ceiling cladding on the interior as well as a full home solar with Tesla batteries. The Shou-sugi-ban siding is our favorite detail.
While the modern details were extremely important, waterproofing this home was of upmost importance given its proximity to the San Francisco Bay and the winds in this location. We used top of the line waterproofing professionals, consultants, techniques, and materials throughout this project. This project was also unique because the interior of the home was mostly finished so we had to build scaffolding with shrink wrap plastic around the entire 4 story home prior to pulling off all the exterior finishes.
We are extremely proud of how this project came out!”
House Exterior Ideas
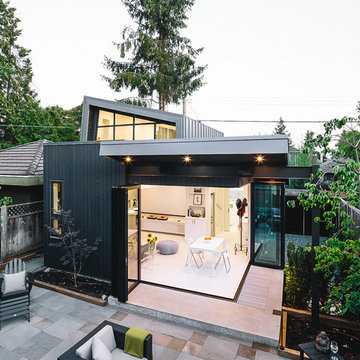
Project Overview:
This project was a new construction laneway house designed by Alex Glegg and built by Eyco Building Group in Vancouver, British Columbia. It uses our Gendai cladding that shows off beautiful wood grain with a blackened look that creates a stunning contrast against their homes trim and its lighter interior. Photos courtesy of Christopher Rollett.
Product: Gendai 1×6 select grade shiplap
Prefinish: Black
Application: Residential – Exterior
SF: 1200SF
Designer: Alex Glegg
Builder: Eyco Building Group
Date: August 2017
Location: Vancouver, BC
3





