Huge Basement Game Room Ideas
Refine by:
Budget
Sort by:Popular Today
1 - 20 of 172 photos
Item 1 of 3
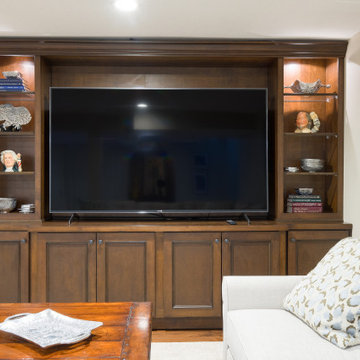
Example of a huge transitional look-out vinyl floor and brown floor basement game room design in Cleveland with beige walls

Bowling alleys for a vacation home's lower level. Emphatically, YES! The rustic refinement of the first floor gives way to all out fun and entertainment below grade. Two full-length automated bowling lanes make for easy family tournaments
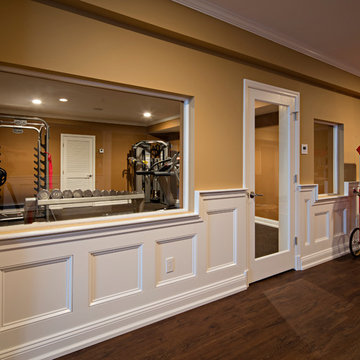
Huge underground vinyl floor and brown floor basement game room photo in New York with yellow walls
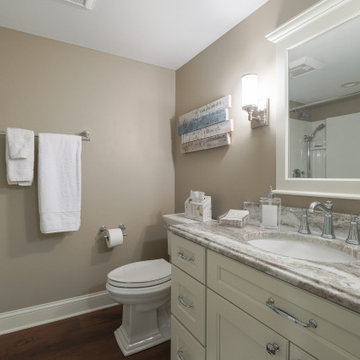
Inspiration for a huge transitional look-out vinyl floor and brown floor basement game room remodel in Cleveland with beige walls

Basement with 3 sets of sliders leading to covered back patio and spa
Inspiration for a huge transitional walk-out laminate floor and brown floor basement game room remodel in Other with white walls
Inspiration for a huge transitional walk-out laminate floor and brown floor basement game room remodel in Other with white walls

The family room area in this basement features a whitewashed brick fireplace with custom mantle surround, custom builtins with lots of storage and butcher block tops. Navy blue wallpaper and brass pop-over lights accent the fireplace wall. The elevated bar behind the sofa is perfect for added seating. Behind the elevated bar is an entertaining bar with navy cabinets, open shelving and quartz countertops.
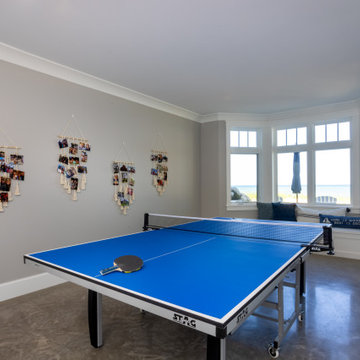
Our clients were relocating from the upper peninsula to the lower peninsula and wanted to design a retirement home on their Lake Michigan property. The topography of their lot allowed for a walk out basement which is practically unheard of with how close they are to the water. Their view is fantastic, and the goal was of course to take advantage of the view from all three levels. The positioning of the windows on the main and upper levels is such that you feel as if you are on a boat, water as far as the eye can see. They were striving for a Hamptons / Coastal, casual, architectural style. The finished product is just over 6,200 square feet and includes 2 master suites, 2 guest bedrooms, 5 bathrooms, sunroom, home bar, home gym, dedicated seasonal gear / equipment storage, table tennis game room, sauna, and bonus room above the attached garage. All the exterior finishes are low maintenance, vinyl, and composite materials to withstand the blowing sands from the Lake Michigan shoreline.
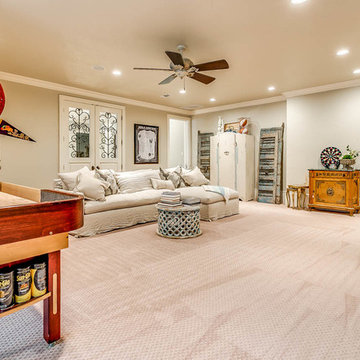
Huge elegant look-out carpeted and beige floor basement game room photo in Dallas with beige walls
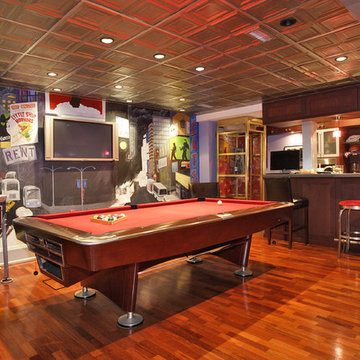
This basement nods to the family's love for NYC entertainment with a custom painted mural replicating the Theater District. The retro inspired decor creates a fun and unique space for family game night or entertaining.
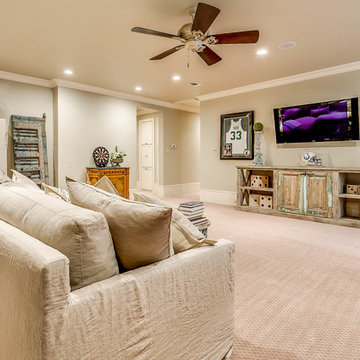
Inspiration for a huge timeless look-out carpeted and beige floor basement game room remodel in Dallas with beige walls
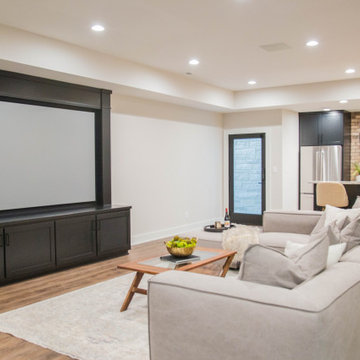
The large finished basement provides areas for gaming, movie night, gym time, a spa bath and a place to fix a quick snack!
Inspiration for a huge modern walk-out medium tone wood floor and brown floor basement game room remodel in Indianapolis with white walls
Inspiration for a huge modern walk-out medium tone wood floor and brown floor basement game room remodel in Indianapolis with white walls
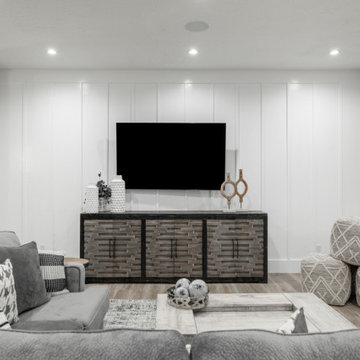
Inspiration for a huge craftsman basement game room remodel in Salt Lake City with gray walls

The family room area in this basement features a whitewashed brick fireplace with custom mantle surround, custom builtins with lots of storage and butcher block tops. Navy blue wallpaper and brass pop-over lights accent the fireplace wall. The elevated bar behind the sofa is perfect for added seating. Behind the elevated bar is an entertaining bar with navy cabinets, open shelving and quartz countertops.
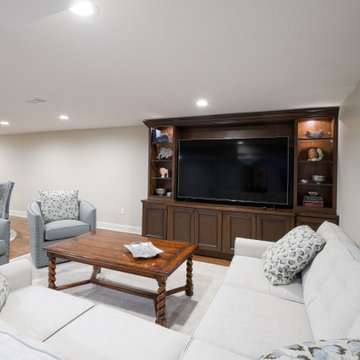
Example of a huge transitional look-out vinyl floor and brown floor basement game room design in Cleveland with beige walls
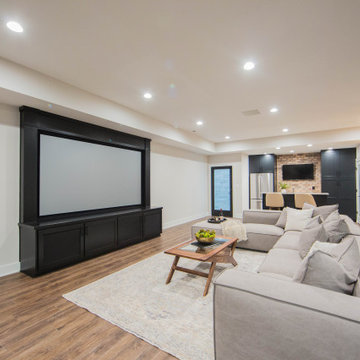
The large finished basement provides areas for gaming, movie night, gym time, a spa bath and a place to fix a quick snack!
Inspiration for a huge modern walk-out medium tone wood floor and brown floor basement game room remodel in Indianapolis with white walls
Inspiration for a huge modern walk-out medium tone wood floor and brown floor basement game room remodel in Indianapolis with white walls

Example of a huge classic look-out medium tone wood floor and brown floor basement game room design in Salt Lake City with gray walls, a standard fireplace and a brick fireplace
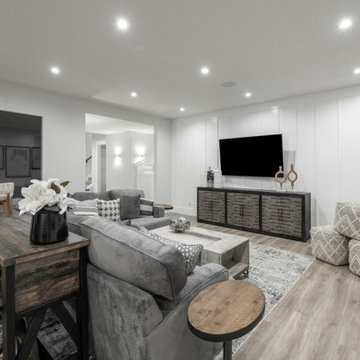
Example of a huge arts and crafts basement game room design in Salt Lake City with gray walls
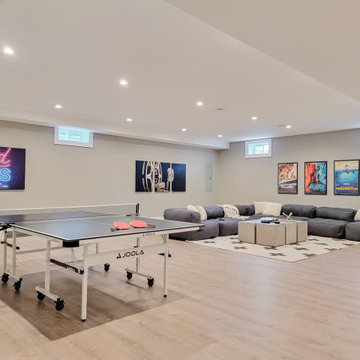
This beautiful new construction home in Rowayton, Connecticut was staged by BA Staging & Interiors. Neutral furniture and décor were used to enhance the architecture and luxury features and create a soothing environment. This home includes 4 bedrooms, 5 bathrooms and 4,500 square feet.
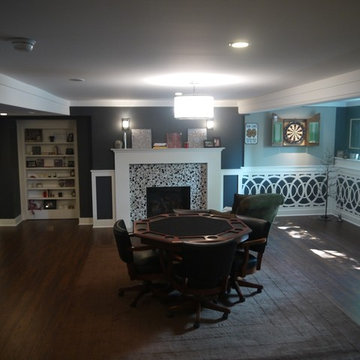
J. Day Staging and Design
Basement game room - huge transitional dark wood floor basement game room idea in Kansas City with gray walls, a standard fireplace and a tile fireplace
Basement game room - huge transitional dark wood floor basement game room idea in Kansas City with gray walls, a standard fireplace and a tile fireplace
Huge Basement Game Room Ideas
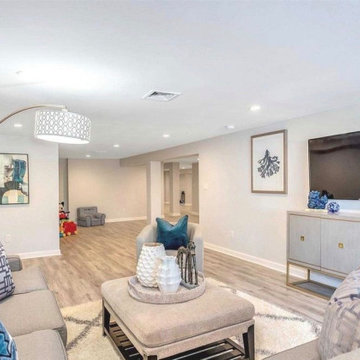
Staging Solutions and Designs by Leonor - Leonor Burgos, Designer & Home Staging Professional
Example of a huge trendy walk-out laminate floor and gray floor basement game room design in New York with blue walls
Example of a huge trendy walk-out laminate floor and gray floor basement game room design in New York with blue walls
1





