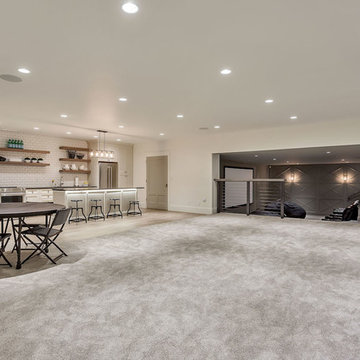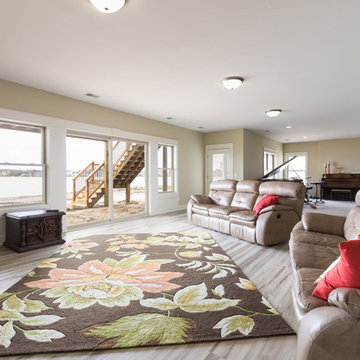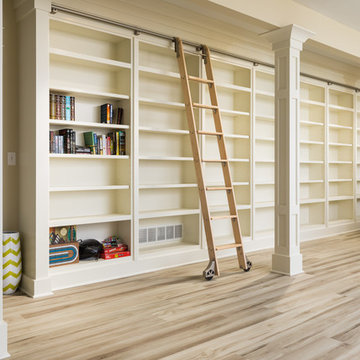Huge Beige Basement Ideas
Refine by:
Budget
Sort by:Popular Today
21 - 40 of 252 photos
Item 1 of 3
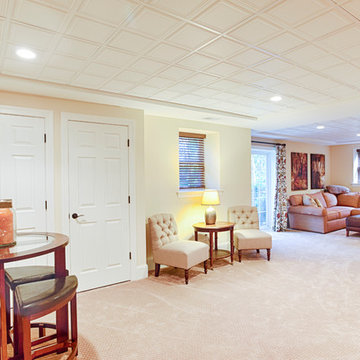
RUDLOFF Custom Builders, is a residential construction company that connects with clients early in the design phase to ensure every detail of your project is captured just as you imagined. RUDLOFF Custom Builders will create the project of your dreams that is executed by on-site project managers and skilled craftsman, while creating lifetime client relationships that are build on trust and integrity.
We are a full service, certified remodeling company that covers all of the Philadelphia suburban area including West Chester, Gladwynne, Malvern, Wayne, Haverford and more.
As a 6 time Best of Houzz winner, we look forward to working with you n your next project.
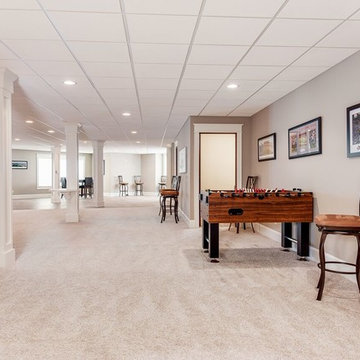
Example of a huge transitional walk-out carpeted basement design in Cleveland with beige walls and no fireplace
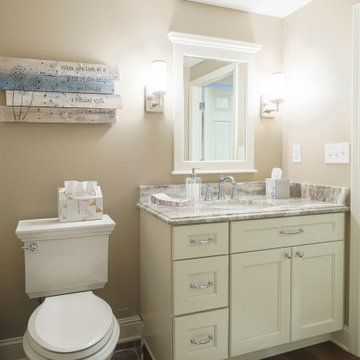
Huge transitional look-out vinyl floor and brown floor basement game room photo in Cleveland with beige walls
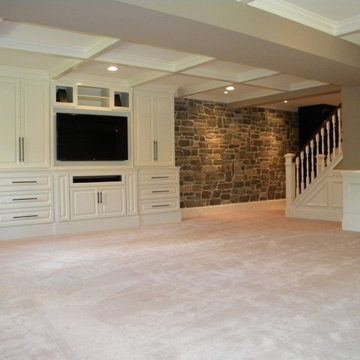
Stunning stone wall, built in entertainment center, coffered ceiling. This is the most elegant basement remodel that I have ever seen.
Example of a huge classic walk-out carpeted basement design in Philadelphia with beige walls
Example of a huge classic walk-out carpeted basement design in Philadelphia with beige walls
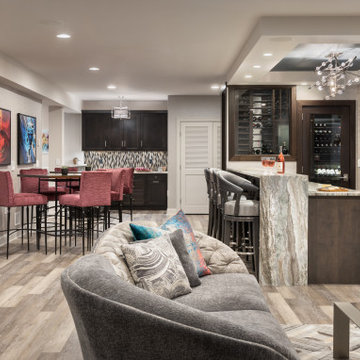
The client wanted to change their partially finished basement from an indoor play area for their children and pets to a club like atmosphere where they could entertain in the winter months, enjoy watching sports and share their favorite hobby, tasting wine. The design was realized by integrating a natural jog in the exterior wall which provided the perfect spot to recess the back-bar area, a television and lighted shelves to display liquor. The lighted shelving creates a cool illumination which adds to the club vibe. Tall illuminated glass door cabinets display glasses and bar ware. Under the counter you will find a dishwasher, sink, ice maker and liquor storage. The front bar contains an undercounter refrigerator, built in garbage/ recycle center and more custom storage for cases of beer, soda and mixers. A raised waterfall countertop has seating for six. High top tables add to the club feel and can be combined for communal style tastings. For the client’s extensive wine collection, a walk-in wine cellar anchors the bar. Glass panels showcase the bottles and illuminate the space with soft dramatic lighting. Extra high ceiling heights allowed for a dropped soffit around the bar for recessed lighting and created a tray ceiling to highlight the custom chrome and crystal light fixture
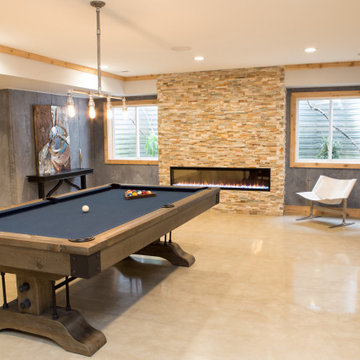
Second ribbon fireplace with stacked stone near a pool table.
Inspiration for a huge transitional look-out concrete floor and gray floor basement remodel in Chicago with white walls, a ribbon fireplace and a stone fireplace
Inspiration for a huge transitional look-out concrete floor and gray floor basement remodel in Chicago with white walls, a ribbon fireplace and a stone fireplace
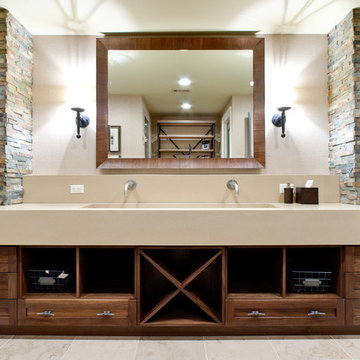
Basement - huge transitional walk-out light wood floor basement idea in Atlanta with multicolored walls, a standard fireplace and a tile fireplace
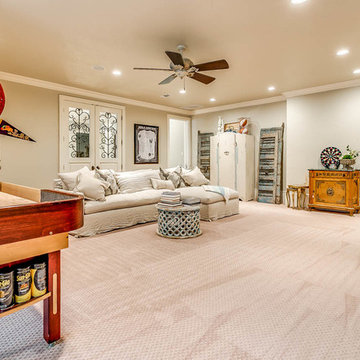
Huge elegant look-out carpeted and beige floor basement game room photo in Dallas with beige walls
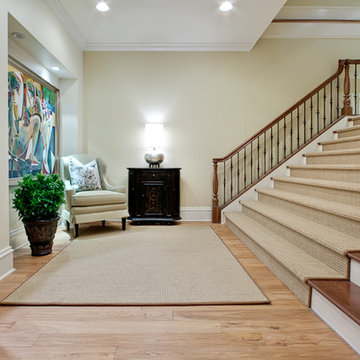
Basement foyer
Basement landing
Photographer - www.Venvisio.com
Inspiration for a huge transitional walk-out light wood floor basement remodel in Atlanta
Inspiration for a huge transitional walk-out light wood floor basement remodel in Atlanta
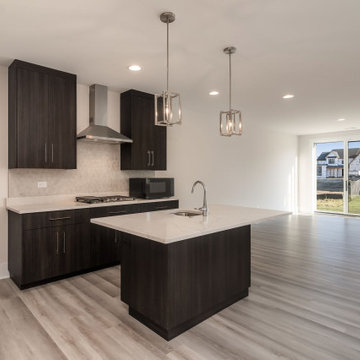
Example of a huge walk-out brown floor basement design in Chicago with a bar and beige walls
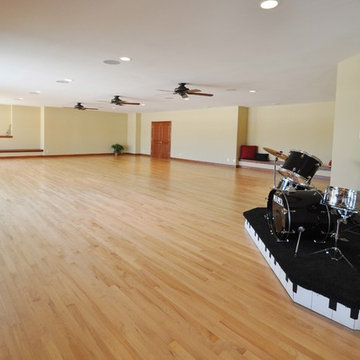
Detour Marketing, LLC
Inspiration for a huge transitional look-out light wood floor basement remodel in Milwaukee with beige walls
Inspiration for a huge transitional look-out light wood floor basement remodel in Milwaukee with beige walls
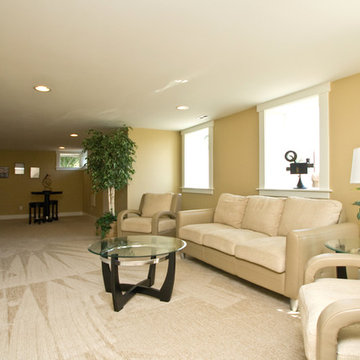
Light, bright, and expansive basement features bar, mini-fridge, and media area. Even the basement windows have views.
Huge transitional look-out carpeted basement photo in Portland with beige walls and no fireplace
Huge transitional look-out carpeted basement photo in Portland with beige walls and no fireplace
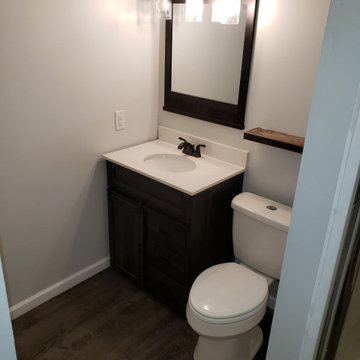
Basement finish work. Drywall, bathroom, electric, shower, light fixtures, bar, speakers, doors, and laminate flooring
Example of a huge mountain style underground laminate floor, brown floor and brick wall basement design in Other with a bar, gray walls and no fireplace
Example of a huge mountain style underground laminate floor, brown floor and brick wall basement design in Other with a bar, gray walls and no fireplace
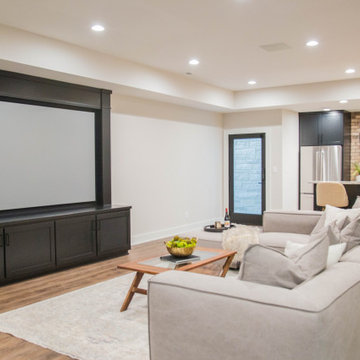
The large finished basement provides areas for gaming, movie night, gym time, a spa bath and a place to fix a quick snack!
Inspiration for a huge modern walk-out medium tone wood floor and brown floor basement game room remodel in Indianapolis with white walls
Inspiration for a huge modern walk-out medium tone wood floor and brown floor basement game room remodel in Indianapolis with white walls
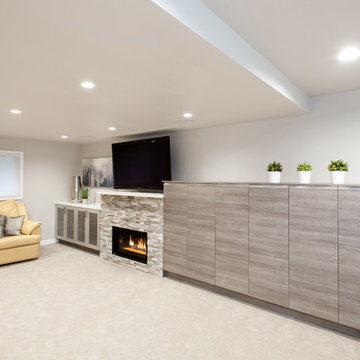
Basement - huge contemporary carpeted basement idea in Seattle with white walls, a standard fireplace and a stone fireplace
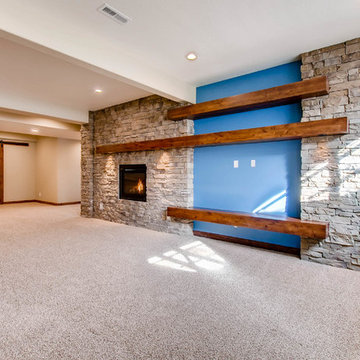
This basement space offers custom rock walls and handcrafted wood finished. Both entertainment and living space, this basement is a great mix of contemporary and rustic style.
Huge Beige Basement Ideas
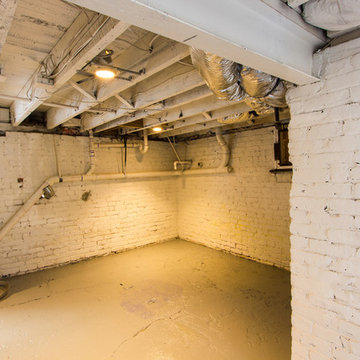
Mick Anders Photography
Huge elegant look-out concrete floor basement photo in Richmond
Huge elegant look-out concrete floor basement photo in Richmond
2







