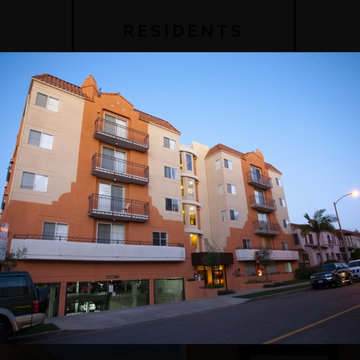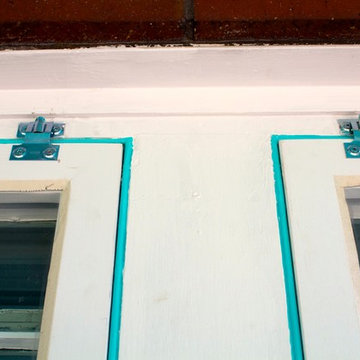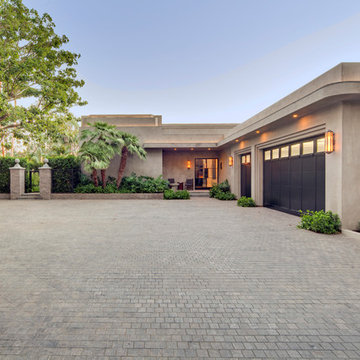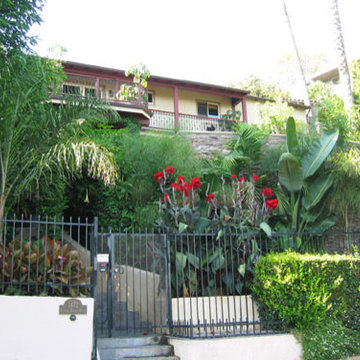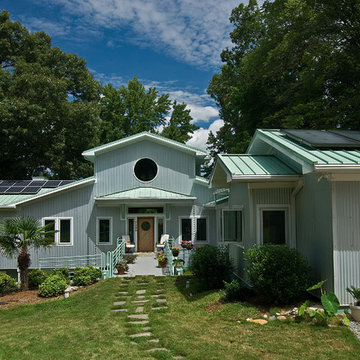Huge Eclectic Exterior Home Ideas
Refine by:
Budget
Sort by:Popular Today
141 - 160 of 297 photos
Item 1 of 4
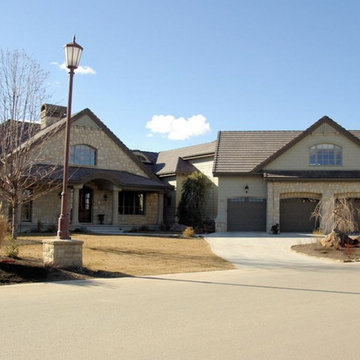
Example of a huge eclectic beige two-story mixed siding gable roof design in Boise
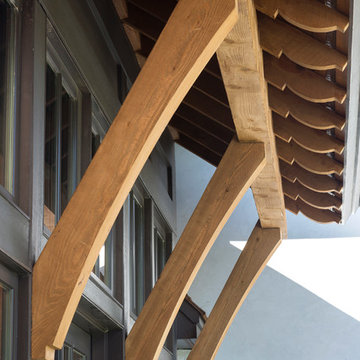
Hendel Homes
Landmark Photography
Example of a huge eclectic beige two-story stucco house exterior design in Minneapolis
Example of a huge eclectic beige two-story stucco house exterior design in Minneapolis
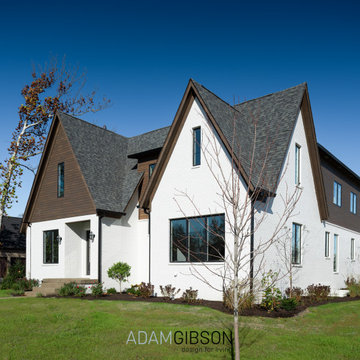
Inspired by a photo of a Tennessee home, the clients requested that it be used as inspiration but wanted something considerably larger.
Inspiration for a huge eclectic white two-story brick and clapboard exterior home remodel in Indianapolis with a shingle roof and a gray roof
Inspiration for a huge eclectic white two-story brick and clapboard exterior home remodel in Indianapolis with a shingle roof and a gray roof
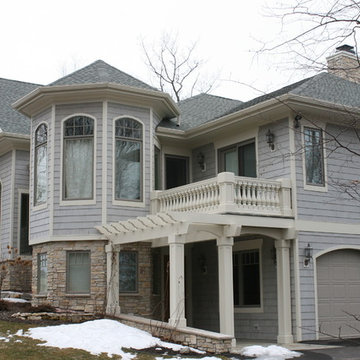
Huge eclectic gray two-story wood exterior home idea in Milwaukee with a hip roof
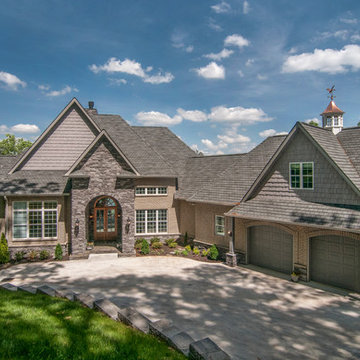
A mixture of stone and brick lends an earthy feel that allows the home to blend with the surrounding lakefront landscape. An angled courtyard garage and arched entry welcome you home.
An eye-catching cupola with weather vane crowns the roof-line of this luxurious lakefront home.
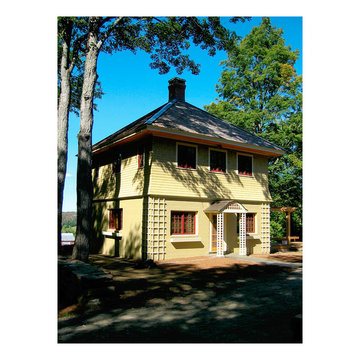
D. Beilman
Inspiration for a huge eclectic green two-story mixed siding exterior home remodel in Boston with a hip roof
Inspiration for a huge eclectic green two-story mixed siding exterior home remodel in Boston with a hip roof
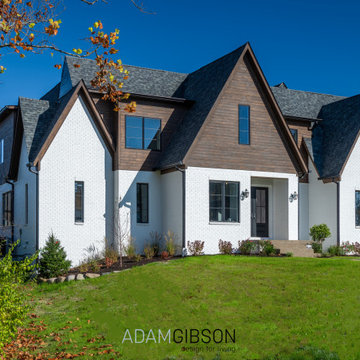
Inspired by a photo of a Tennessee home, the clients requested that it be used as inspiration but wanted something considerably larger.
Huge eclectic white two-story brick and clapboard exterior home photo in Indianapolis with a shingle roof and a gray roof
Huge eclectic white two-story brick and clapboard exterior home photo in Indianapolis with a shingle roof and a gray roof
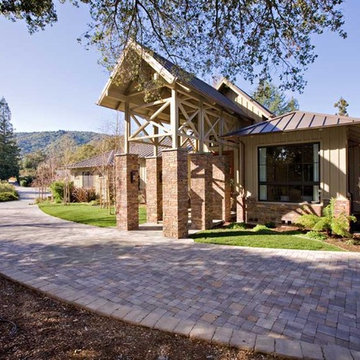
5000 square foot custom home with pool house and basement in Saratoga, CA (San Francisco Bay Area). The exterior is in a modern farmhouse style with bat on board siding and standing seam metal roof. Luxury features include Marvin Windows, copper gutters throughout, natural stone columns and wainscot, and a sweeping paver driveway. The interiors are more traditional.
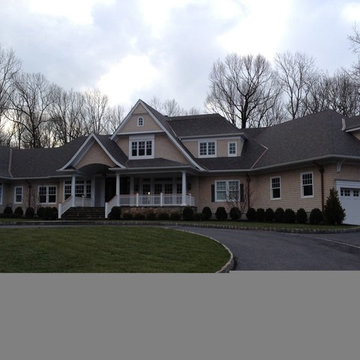
Shingle Style - Rambling Two Story Home in Westfield, New Jersey built in 2012 by Anthony James
Brand new construction homes by Anthony James.
Huge eclectic exterior home idea in New York
Huge eclectic exterior home idea in New York
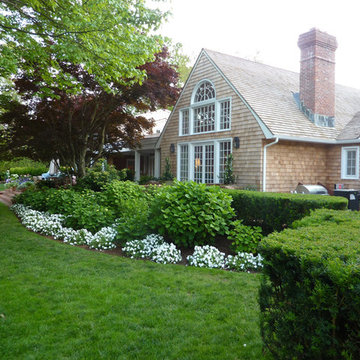
By the architectural standards of Southampton, New York—where magnificent old piles built by Yankee blue bloods and extravagant contemporary mansions constructed by moguls of finance and industry are perched along one of Long Island’s toniest beaches—entrepreneur J. Christopher Burch’s house is a modest affair. Most buyers in this community would likely have torn down the ranch-style structure, which clocks in at 6,000 square feet, and replaced it with an imposing Georgian Revival or Shingle Style residence, replete with pomp and pergolas. But its unassuming character suited Burch, the founder and CEO of Burch Creative Capital and the man behind the retro-preppy lifestyle retailer C. Wonder. “I didn’t want anything too grand,” he says. “I wanted it to feel more like a cottage than an estate.”
Modifications, however, were necessary to bring the place up to snuff—namely streamlining the awkward floor plan and upgrading the surfaces. New Jersey architectural designer Marina Lanina stripped the building down to its wood frame and reconfigured the interior, more or less hewing to the original footprint save for an expanded kitchen at the rear. Lanina, who honed her skills in the office of interior designer David Kleinberg, also added guest quarters above the attached garage and, at the opposite end of the home, constructed a second-floor master suite. Bridgehampton-based landscape designer Joseph Tyree recast the 2.75-acre grounds with, among other touches, a charming parterre garden that is visible from the master bedroom’s small balcony.
The getaway exhibits the spirited, all-American styling of C. Wonder, but the brand’s candied hues are toned down. “I didn’t really want to do my stuff in the house,” Burch says, adding that he began the renovation before launching C. Wonder in 2011 with a flagship store in Manhattan. The residence is instead New York interior designer Christopher Maya’s interpretation of his client’s somewhat eccentric taste, which Burch himself describes as “a very quirky sense of classicism.” The decorator’s first meeting with the entrepreneur was inspiration enough. “Chris was sitting in the conference room with colleagues, a pink Hermès scarf wrapped around his head. I thought, This is going to be fun,” Maya recalls. The designer soon set about conjuring schemes for each room of the dwelling, aiming for an inviting, energetic atmosphere reflective of Burch’s playful personality.
Every inch of molding and trim gleams with pristine lacquerlike finishes. To offset that snappy sheen, some walls are papered in grass cloth, while others are meticulously upholstered with boldly patterned fabrics. The colors are lively—Carolina-blue in the master bedroom, buttery yellow in a guest room—and the overall ambience is light and relaxed. “A lot of houses in the Hamptons are so formal, it’s like being in a Park Avenue apartment,” Maya says. “I thought the house should be fun—when guests walk in, they should feel right away like they’re about to have a fantastic weekend.” Cerused-oak floors, sisal carpets, and the occasional rattan armchair further the casual vibe. The oak-paneled library is as sober as it gets, but an apple-green sofa and a Billy Baldwin slipper chair clad in a peridot-green leopard print leaven the mood. Accenting the room is a striking etching of an owl with its wings spread wide; it is one of several artworks by Walton Ford that Burch had purchased before the project started and which turned out to fit right in with the palette Maya conceived.
Burch also asked the designer to incorporate some furniture from a line the investor has developed for No. 9 Christopher, a lifestyle concept store he plans to open in Manhattan next year. Maya customized the pieces, including painting a Jansen-inspired desk in brilliant royal blue and an Asian-style cocktail table in a brash Dick Tracy–yellow. “The house is a little electric in spots, but I’m not scared of color,” says Burch, who sums up the place in his typically punchy style: “It’s cool. It’s small. It’s very happy.”
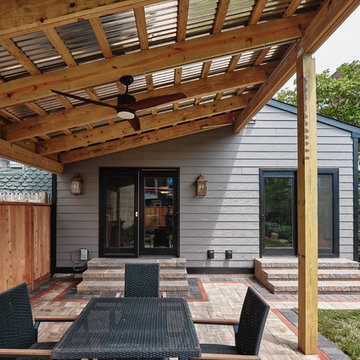
Two story addition in Fishtown, Philadelphia. With Hardie siding in aged pewter and black trim details for windows and doors. First floor includes kitchen, pantry, mudroom and powder room. The second floor features both a guest bedroom and guest bathroom.
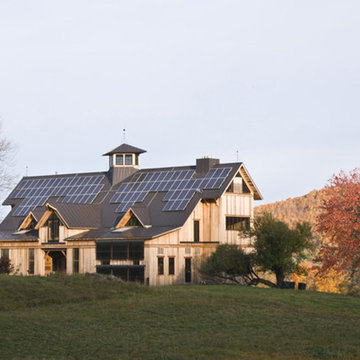
Example of a huge eclectic red three-story mixed siding exterior home design in Burlington with a metal roof
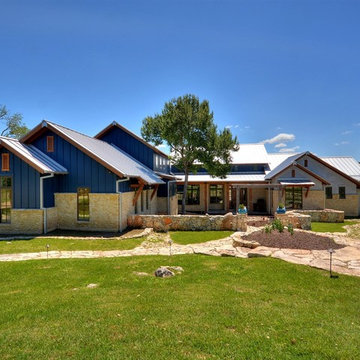
John Siemering Homes. Custom Home Builder in Austin, TX
Inspiration for a huge eclectic blue two-story mixed siding exterior home remodel in Austin with a metal roof
Inspiration for a huge eclectic blue two-story mixed siding exterior home remodel in Austin with a metal roof
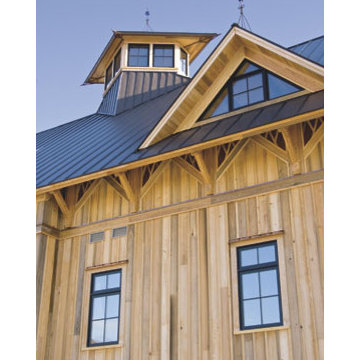
Huge eclectic red three-story mixed siding exterior home photo in Burlington with a metal roof
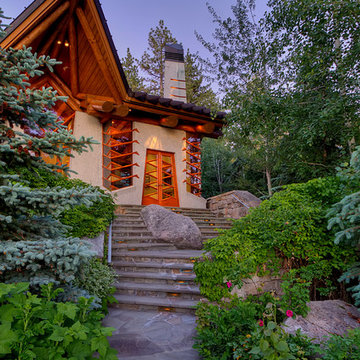
Wovoka view showing stone work and roof lines and custom Teak Doors & Windows.
Architecture by Costa Brown Architecture.
Huge eclectic multicolored one-story concrete exterior home photo in San Francisco with a metal roof
Huge eclectic multicolored one-story concrete exterior home photo in San Francisco with a metal roof
Huge Eclectic Exterior Home Ideas
8






