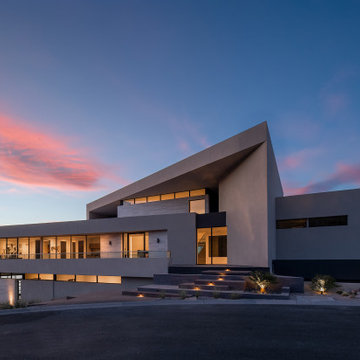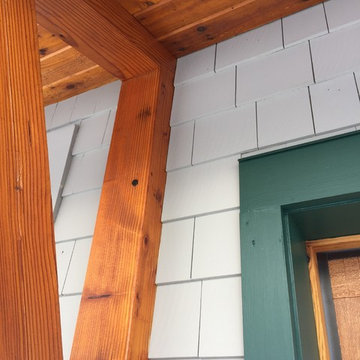Huge Exterior Home Ideas
Refine by:
Budget
Sort by:Popular Today
21 - 40 of 75 photos
Item 1 of 3
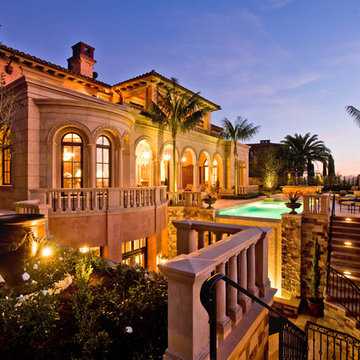
Huge traditional two-story stone house exterior idea in Orange County with a tile roof
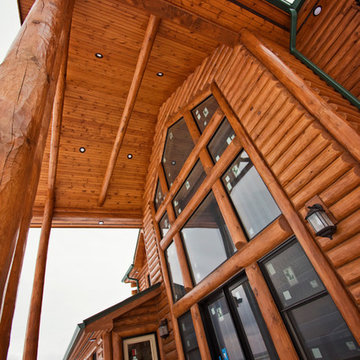
You guys just wait... you'll be picking your jaws up off the floor when you see how this home went from a dated 1990s bore to a 2018 dream. This is a home you have to see to believe. We can't pinpoint which part we love best, so we are going to let you take a look around. Special thanks to these teams who worked side-by-side with us to blow this home out of the water.
Kim Hanson Photography, Art & Design

Inspiration for a huge contemporary red three-story concrete exterior home remodel in Denver
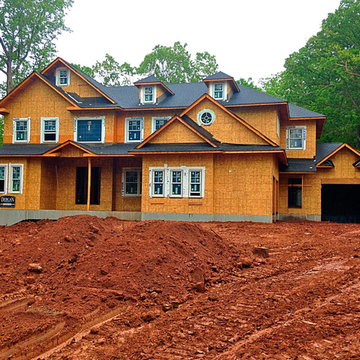
This custom 5,000 sq ft private residence is currently being built by Debcan Construction. It will include: 5 bedrooms, 6 bathrooms, 2 fireplaces, open floor plan gourmet kitchen, dining room, great room, library, media room and a finished walkout basement with a full gym and playroom.
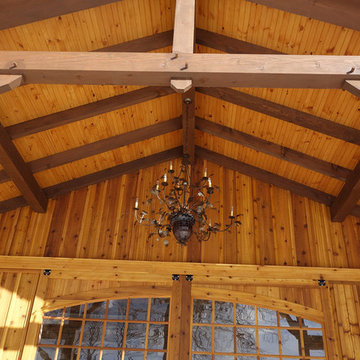
We worked closely with our clients to come up with a design that met their needs. We explored options including steel buildings and wood trusses, but ended up selecting a mix of both. The front of the building featured cedar siding while the rest of the structure has metal siding. The project was unique due to the large windows on the sides of the structure, as well as the custom cupolas. We were proud to have been a part of this project from start to finish, including the excavation, incorporation of the area footing and electric, etc.
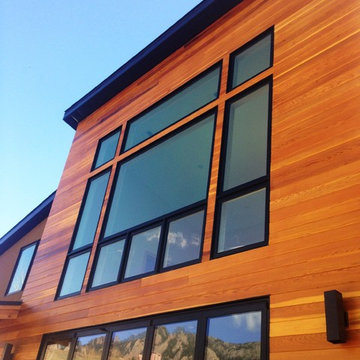
Transformation complete
Example of a huge transitional brown two-story mixed siding house exterior design in Denver
Example of a huge transitional brown two-story mixed siding house exterior design in Denver
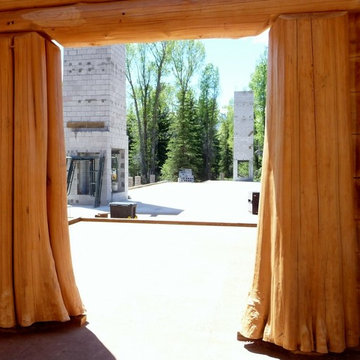
Custom Log Home, Logs provided by Summit Log and Timber Homes.
Huge mountain style brown one-story wood exterior home photo in Other with a clipped gable roof
Huge mountain style brown one-story wood exterior home photo in Other with a clipped gable roof
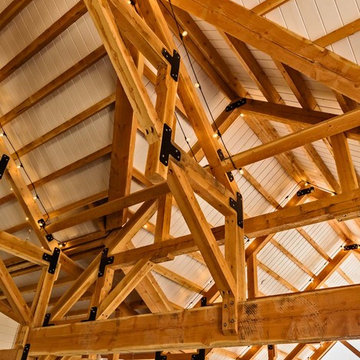
Exterior of farmhouse style post and beam wedding venue.
Inspiration for a huge country white two-story wood gable roof remodel in Omaha with a metal roof
Inspiration for a huge country white two-story wood gable roof remodel in Omaha with a metal roof
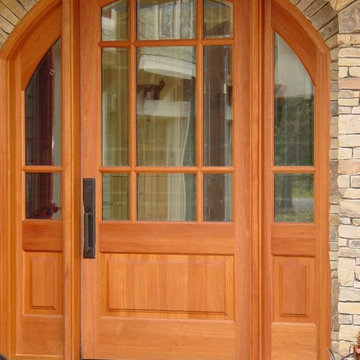
An absolutely gorgeous whole house remodel in Wheaton, IL. The failing original stucco exterior was removed and replaced with a variety of low-maintenance options. From the siding to the roof, no details were overlooked on this head turner.
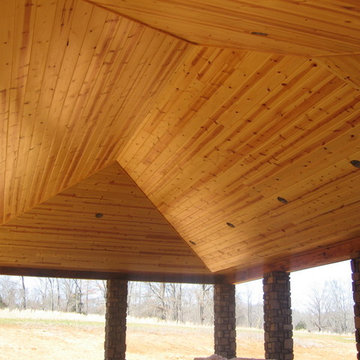
This is the ceiling and columns of the three-car carport at the front of the house.
Photo by Claudia Shannon
Inspiration for a huge rustic brown one-story wood exterior home remodel in Little Rock
Inspiration for a huge rustic brown one-story wood exterior home remodel in Little Rock
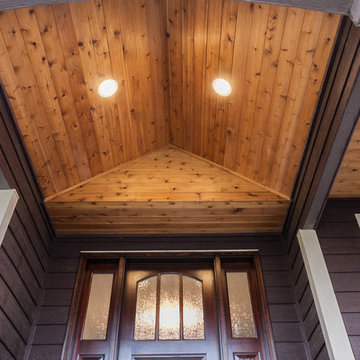
Erin E Jackson
Huge transitional brown two-story concrete fiberboard gable roof idea in Minneapolis
Huge transitional brown two-story concrete fiberboard gable roof idea in Minneapolis
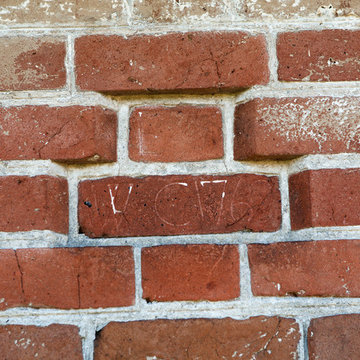
Complete restoration of historic plantation home in Middlesex Virginia.
Example of a huge country red two-story brick exterior home design in DC Metro with a gambrel roof
Example of a huge country red two-story brick exterior home design in DC Metro with a gambrel roof
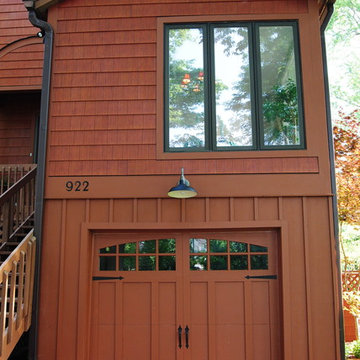
The entire house makes a statement from the geometric shapes to reflective windows, by adding beautiful siding and a decorative fence to match, this house will continue to turn heads.
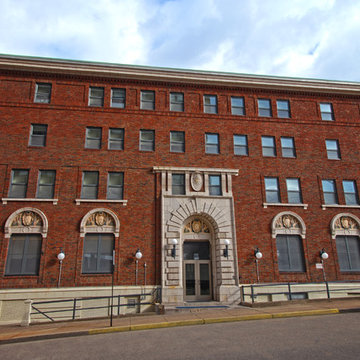
McKeesport Downtown Housing, formerly a YMCA, is an 84-unit SRO for people at risk of homelessness. The old brick and terracotta building was important historically for McKeesport. The decision to design the project to Passive House criteria actually went a long way to making the pro-forma work. This project was the first large scale retrofit to be designed to meet Passive House Standards in the US. Another major concern of the project team was to maintain the historic charm of the building.
Space was at a premium and a reorganization of space allowed for making larger resident rooms. Through a community process with various stakeholders, amenities were identified and added to the project, including a community room, a bike storage area, exterior smoking balconies, single-user rest rooms, a bed bug room for non-toxic treatment of bed bugs, and communal kitchens to provide healthy options for food. The renovation includes new additional lighting, air-conditioning, make-up air and ventilation systems, an elevator, and cooking facilities. A cold-weather shelter, 60-day emergency housing, bridge housing, and section 8 apartment rentals make up the housing programs within the shelter. Thoughtful Balance designed the interiors, and selected the furniture for durability and resistance to bed bugs.
The project team worked closely with Zola Windows to specify a unique uPVC window that not only offers passive house performance levels at an affordable cost, but also harmonizes with the building’s historic aesthetic. Zola’s American Heritage SDH (simulated double hung) from the popular, budget-friendly Thermo uPVC line was specified for the project. The windows implemented in this project feature a lower tilt & turn window and a fixed upper for maximum airtightness and thermal performance. The implementation of these windows helped the project team achieve a very significant energy consumption reduction of at least 75%.
Photographer: Alexander Denmarsh
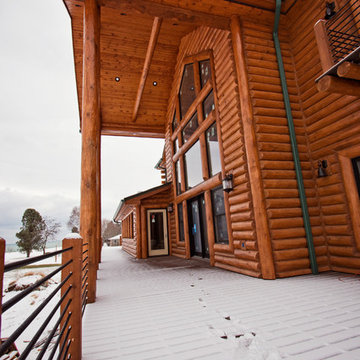
You guys just wait... you'll be picking your jaws up off the floor when you see how this home went from a dated 1990s bore to a 2018 dream. This is a home you have to see to believe. We can't pinpoint which part we love best, so we are going to let you take a look around. Special thanks to these teams who worked side-by-side with us to blow this home out of the water.
Kim Hanson Photography, Art & Design
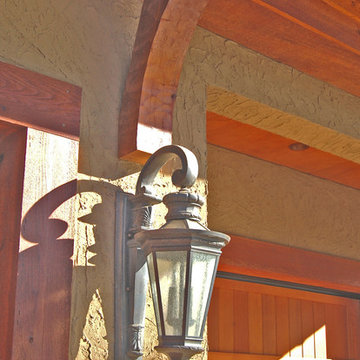
A mix of refined elements over a backdrop of rusticated stucco and hewn cedar brackets.
Huge rustic three-story house exterior idea in Charlotte with a mixed material roof
Huge rustic three-story house exterior idea in Charlotte with a mixed material roof
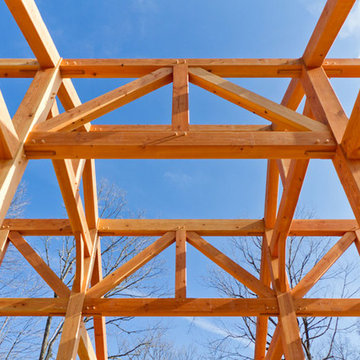
Traditional joinery on a timber frame lake home.
Inspiration for a huge craftsman brown two-story wood exterior home remodel in Other
Inspiration for a huge craftsman brown two-story wood exterior home remodel in Other
Huge Exterior Home Ideas

With 100 acres of forest this 12,000 square foot magnificent home is a dream come true and designed for entertaining. The use log and glass combine to make it warm and welcoming.
2






