Huge Formal Living Space Ideas
Refine by:
Budget
Sort by:Popular Today
1 - 20 of 7,192 photos
Item 1 of 3

Example of a huge minimalist formal and open concept carpeted, gray floor and vaulted ceiling living room design in Orange County with gray walls, a ribbon fireplace, a stone fireplace and a wall-mounted tv
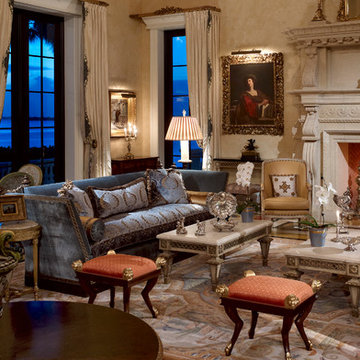
Formal Grand Salon of Florida home, with dual Knole Sofas and antique furnishings.
Taylor Architectural Photography
Example of a huge classic formal and open concept living room design in Miami with a stone fireplace, beige walls, no tv and a standard fireplace
Example of a huge classic formal and open concept living room design in Miami with a stone fireplace, beige walls, no tv and a standard fireplace

Example of a huge minimalist formal and open concept marble floor, white floor and vaulted ceiling living room design in Los Angeles with brown walls, a standard fireplace, a stone fireplace and a wall-mounted tv

One of two sitting areas opens onto the motor court and the manicured front lawn beyond.
Inspiration for a huge french country formal and open concept medium tone wood floor and brown floor living room remodel in Los Angeles with white walls, a standard fireplace, a stone fireplace and no tv
Inspiration for a huge french country formal and open concept medium tone wood floor and brown floor living room remodel in Los Angeles with white walls, a standard fireplace, a stone fireplace and no tv
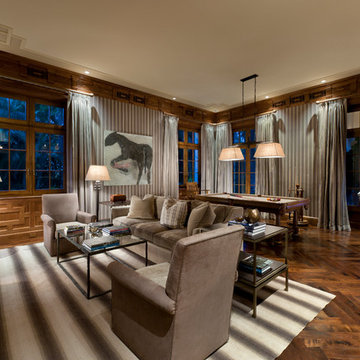
The billiard room includes intricate moldings and wood paneling designs inspired by classical and historical design precedents, with expert custom stains applied by master skilled artisans. The crown molding designs were adapted to incorporate today’s modern systems such as air conditioning as well as audio speakers to reduce their visual impact in the rooms.
Interior Architecture by Brian O'Keefe Architect, PC, with Interior Design by Marjorie Shushan.
Featured in Architectural Digest.
Photo by Liz Ordonoz.

Living room - huge traditional formal and open concept carpeted living room idea in Boston with white walls, a standard fireplace and a stone fireplace

Cozy up to the open fireplace, and don't forget to appreciate the stone on the wall.
Huge trendy formal and open concept medium tone wood floor and wood ceiling living room photo in Salt Lake City with gray walls, a two-sided fireplace, a metal fireplace and no tv
Huge trendy formal and open concept medium tone wood floor and wood ceiling living room photo in Salt Lake City with gray walls, a two-sided fireplace, a metal fireplace and no tv

Atelier 211 is an ocean view, modern A-Frame beach residence nestled within Atlantic Beach and Amagansett Lanes. Custom-fit, 4,150 square foot, six bedroom, and six and a half bath residence in Amagansett; Atelier 211 is carefully considered with a fully furnished elective. The residence features a custom designed chef’s kitchen, serene wellness spa featuring a separate sauna and steam room. The lounge and deck overlook a heated saline pool surrounded by tiered grass patios and ocean views.

Huge ornate formal and open concept dark wood floor and brown floor living room photo in New York with beige walls, no fireplace and no tv

Porcelain tile with wood grain
4" canned recessed lighting
Kerf frameless doors
open-concept
#buildboswell
Living room - huge contemporary formal and open concept porcelain tile and white floor living room idea in Los Angeles with white walls
Living room - huge contemporary formal and open concept porcelain tile and white floor living room idea in Los Angeles with white walls

Huge tuscan formal and enclosed travertine floor living room photo in Houston with beige walls, a standard fireplace and no tv

Living room - huge transitional formal and enclosed medium tone wood floor and brown floor living room idea in Orange County with beige walls, a standard fireplace, a stone fireplace and no tv

Casual yet refined family room with custom built-in, custom fireplace, wood beam, custom storage, picture lights. Natural elements.
Huge beach style open concept and formal medium tone wood floor living room photo in New York with white walls, a standard fireplace and a stone fireplace
Huge beach style open concept and formal medium tone wood floor living room photo in New York with white walls, a standard fireplace and a stone fireplace
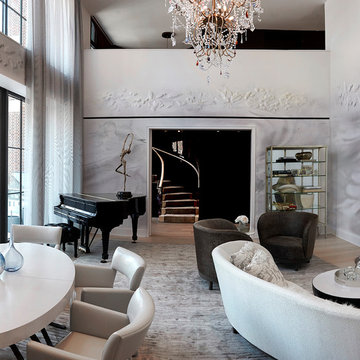
An expansive family duplex on the Upper East Side of Manhattan, expertly curated with an artist's eye, creating a luxurious, warm and harmonious, gallery-like environment.
Entering the double-height living room, the crystal, and hand-blown glass chandelier takes center stage. A traditional design with a contemporary edge, it features whimsical animals that playfully reveal themselves and can be more closely observed from the second-floor mezzanine.
A distinctive, hand-made, artisan interior, filled with custom architectural appointments; each feature crafted to reflect the individual personalities of the family.
Joe Ginsberg's vision was developed to provide a unique level of execution while synchronizing the needs and goals of the client.
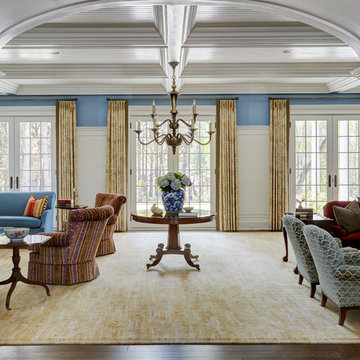
Entry to the formal living is through an arched opening. The deep coffered ceilinghas beadboard insets. Three sets of french doors lead to the patio. A large custom yellow wool carpet anchors the various seating groups. Photo by Mike Kaskel.
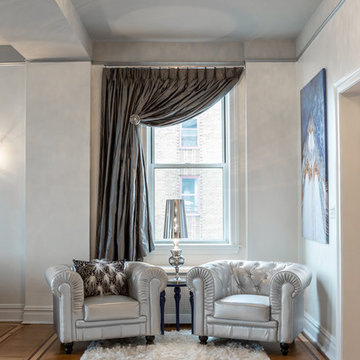
Photography by Anne Ruthmann
Huge transitional formal and open concept medium tone wood floor living room photo in New York with white walls, a standard fireplace, a wood fireplace surround and a wall-mounted tv
Huge transitional formal and open concept medium tone wood floor living room photo in New York with white walls, a standard fireplace, a wood fireplace surround and a wall-mounted tv

Photo: Lisa Petrole
Example of a huge minimalist open concept and formal porcelain tile and gray floor living room design in San Francisco with white walls, a ribbon fireplace, a tile fireplace and no tv
Example of a huge minimalist open concept and formal porcelain tile and gray floor living room design in San Francisco with white walls, a ribbon fireplace, a tile fireplace and no tv

Inspiration for a huge rustic formal brown floor living room remodel in Austin with white walls, a standard fireplace and a tv stand

This two-story fireplace was designed around the art display. Each piece was hand-selected and commissioned for the client.
Inspiration for a huge modern formal and open concept white floor and tray ceiling living room remodel in Houston with white walls, a standard fireplace, a tile fireplace and a wall-mounted tv
Inspiration for a huge modern formal and open concept white floor and tray ceiling living room remodel in Houston with white walls, a standard fireplace, a tile fireplace and a wall-mounted tv
Huge Formal Living Space Ideas

Clients' first home and there forever home with a family of four and in laws close, this home needed to be able to grow with the family. This most recent growth included a few home additions including the kids bathrooms (on suite) added on to the East end, the two original bathrooms were converted into one larger hall bath, the kitchen wall was blown out, entrying into a complete 22'x22' great room addition with a mudroom and half bath leading to the garage and the final addition a third car garage. This space is transitional and classic to last the test of time.
1









