Huge Home Bar with Quartz Countertops Ideas
Refine by:
Budget
Sort by:Popular Today
1 - 20 of 186 photos
Item 1 of 3

A custom designed bar finished in black lacquer, brass details and accented by a mirrored tile backsplash and crystal pendants.
Huge transitional galley porcelain tile and white floor seated home bar photo in Chicago with an undermount sink, raised-panel cabinets, black cabinets, quartz countertops, mirror backsplash and white countertops
Huge transitional galley porcelain tile and white floor seated home bar photo in Chicago with an undermount sink, raised-panel cabinets, black cabinets, quartz countertops, mirror backsplash and white countertops

Basement bar with U-shaped counter. Shelves built for wine and glassware.
Photography by Spacecrafting
Example of a huge transitional u-shaped light wood floor wet bar design in Minneapolis with an undermount sink, recessed-panel cabinets, quartz countertops, brown backsplash, subway tile backsplash and gray cabinets
Example of a huge transitional u-shaped light wood floor wet bar design in Minneapolis with an undermount sink, recessed-panel cabinets, quartz countertops, brown backsplash, subway tile backsplash and gray cabinets
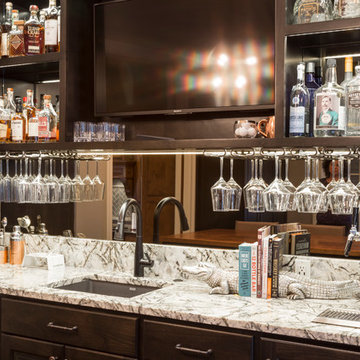
There's no need to go out with a bar like this one!
BUILT Photography
Example of a huge transitional galley medium tone wood floor seated home bar design in Portland with an undermount sink, beaded inset cabinets, dark wood cabinets, quartz countertops, mirror backsplash and multicolored countertops
Example of a huge transitional galley medium tone wood floor seated home bar design in Portland with an undermount sink, beaded inset cabinets, dark wood cabinets, quartz countertops, mirror backsplash and multicolored countertops
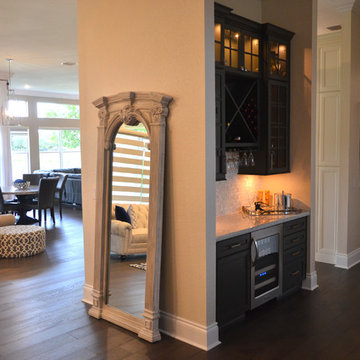
This nook behind the kitchen was the perfect space to incorporate a built in home bar. Seen here are stacked cabinets by Showplace Wood Products in Maple Graphite with similar backsplash and matching countertop as the kitchen.
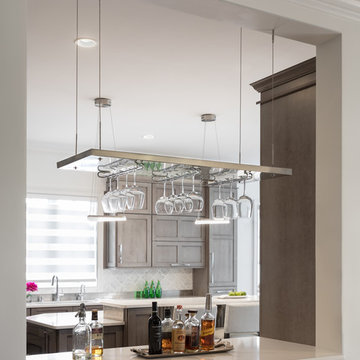
The bar is easily accessible from both the kitchen and dining room. A stainless steel shelf suspended with industrial wires, echoing kitchen pendant lights, with polished underside holds wine glasses conveniently above the white quartz counter top.
Photo by Lauren Hagerstrom
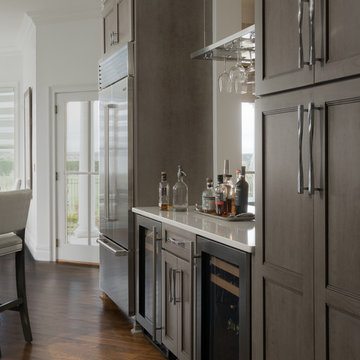
A large double-door Sub-Zero stainless steel refrigerator is easily accessible for both kitchen use and outdoor entertaining. Two wine refrigerators keep temperatures perfect for different types of wine. The bar is open to the dining room for ease of use in both rooms; it is also convenient to the outdoor deck. The large pantries have roll-out shelves for ease of use.
Photo by Lauren Hagerstrom
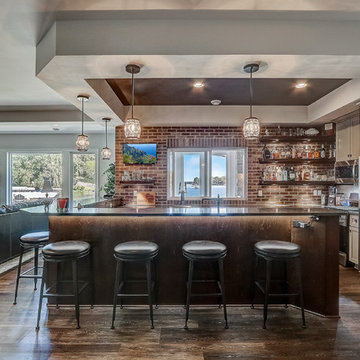
Seated home bar - huge coastal l-shaped multicolored floor seated home bar idea in Milwaukee with an undermount sink, flat-panel cabinets, gray cabinets, quartz countertops, brown backsplash, brick backsplash and gray countertops

Anastasia Alkema Photography
Inspiration for a huge modern galley dark wood floor and brown floor seated home bar remodel in Atlanta with an undermount sink, flat-panel cabinets, black cabinets, quartz countertops, blue countertops and glass sheet backsplash
Inspiration for a huge modern galley dark wood floor and brown floor seated home bar remodel in Atlanta with an undermount sink, flat-panel cabinets, black cabinets, quartz countertops, blue countertops and glass sheet backsplash
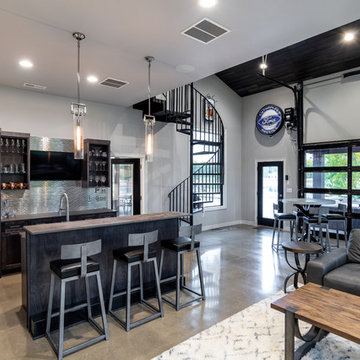
Photos by Alison Sund
Example of a huge minimalist single-wall concrete floor and beige floor seated home bar design in Other with an undermount sink, shaker cabinets, dark wood cabinets, quartz countertops, gray backsplash and multicolored countertops
Example of a huge minimalist single-wall concrete floor and beige floor seated home bar design in Other with an undermount sink, shaker cabinets, dark wood cabinets, quartz countertops, gray backsplash and multicolored countertops
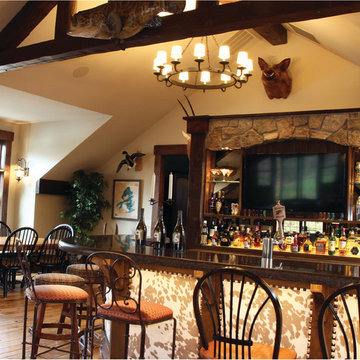
In a contrast to the elegant decor of the home, the mancave is decidedly masculine rustic "hunting lodge" retreat.
Huge elegant single-wall medium tone wood floor seated home bar photo in Milwaukee with quartz countertops
Huge elegant single-wall medium tone wood floor seated home bar photo in Milwaukee with quartz countertops
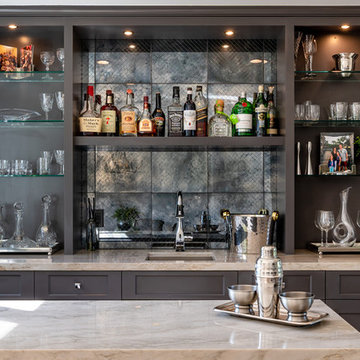
Joe and Denise purchased a large Tudor style home that never truly fit their needs. While interviewing contractors to replace the roof and stucco on their home, it prompted them to consider a complete remodel. With two young daughters and pets in the home, our clients were convinced they needed an open concept to entertain and enjoy family and friends together. The couple also desired a blend of traditional and contemporary styles with sophisticated finishes for the project.
JRP embarked on a new floor plan design for both stories of the home. The top floor would include a complete rearrangement of the master suite allowing for separate vanities, spacious master shower, soaking tub, and bigger walk-in closet. On the main floor, walls separating the kitchen and formal dining room would come down. Steel beams and new SQFT was added to open the spaces up to one another. Central to the open-concept layout is a breathtaking great room with an expansive 6-panel bi-folding door creating a seamless view to the gorgeous hills. It became an entirely new space with structural changes, additional living space, and all-new finishes, inside and out to embody our clients’ dream home.
PROJECT DETAILS:
• Style: Transitional
• Colors: Gray & White
• Countertops: Caesarstone Calacatta Nuvo
• Cabinets: DeWils Frameless Shaker
• Hardware/Plumbing Fixture Finish: Chrome
• Lighting Fixtures: unique and bold lighting fixtures throughout every room in the house (pendant lighting, chandeliers, sconces, etc)
• Flooring: White Oak (Titanium wash)
• Tile/Backsplash: varies throughout home
• Photographer: Andrew (Open House VC)

Open space black and white coloured home bar joint to the rest sone with elegant black leather sofas.
Inspiration for a huge modern single-wall porcelain tile and white floor seated home bar remodel in Los Angeles with a drop-in sink, open cabinets, gray cabinets, quartz countertops, gray backsplash, marble backsplash and white countertops
Inspiration for a huge modern single-wall porcelain tile and white floor seated home bar remodel in Los Angeles with a drop-in sink, open cabinets, gray cabinets, quartz countertops, gray backsplash, marble backsplash and white countertops
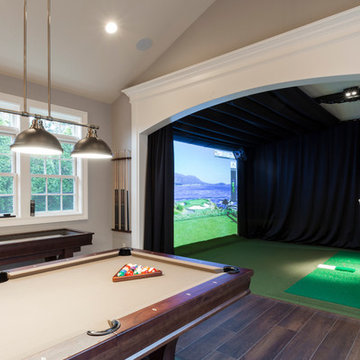
This game room has everything you could ever want!
BUILT Photography
Inspiration for a huge transitional galley medium tone wood floor seated home bar remodel in Portland with an undermount sink, beaded inset cabinets, dark wood cabinets, quartz countertops, mirror backsplash and multicolored countertops
Inspiration for a huge transitional galley medium tone wood floor seated home bar remodel in Portland with an undermount sink, beaded inset cabinets, dark wood cabinets, quartz countertops, mirror backsplash and multicolored countertops
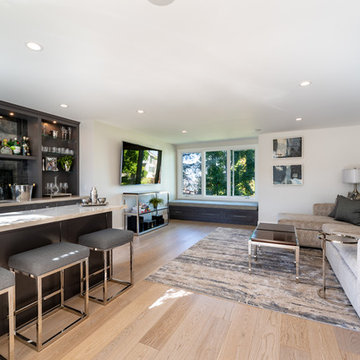
Joe and Denise purchased a large Tudor style home that never truly fit their needs. While interviewing contractors to replace the roof and stucco on their home, it prompted them to consider a complete remodel. With two young daughters and pets in the home, our clients were convinced they needed an open concept to entertain and enjoy family and friends together. The couple also desired a blend of traditional and contemporary styles with sophisticated finishes for the project.
JRP embarked on a new floor plan design for both stories of the home. The top floor would include a complete rearrangement of the master suite allowing for separate vanities, spacious master shower, soaking tub, and bigger walk-in closet. On the main floor, walls separating the kitchen and formal dining room would come down. Steel beams and new SQFT was added to open the spaces up to one another. Central to the open-concept layout is a breathtaking great room with an expansive 6-panel bi-folding door creating a seamless view to the gorgeous hills. It became an entirely new space with structural changes, additional living space, and all-new finishes, inside and out to embody our clients’ dream home.
PROJECT DETAILS:
• Style: Transitional
• Colors: Gray & White
• Countertops: Caesarstone Calacatta Nuvo
• Cabinets: DeWils Frameless Shaker
• Hardware/Plumbing Fixture Finish: Chrome
• Lighting Fixtures: unique and bold lighting fixtures throughout every room in the house (pendant lighting, chandeliers, sconces, etc)
• Flooring: White Oak (Titanium wash)
• Tile/Backsplash: varies throughout home
• Photographer: Andrew (Open House VC)
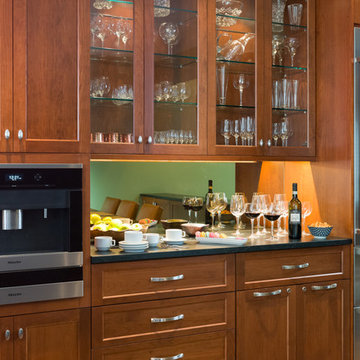
Paul S. Bartholomew
Example of a huge transitional l-shaped dark wood floor wet bar design in Philadelphia with an undermount sink, shaker cabinets, quartz countertops, dark wood cabinets and multicolored backsplash
Example of a huge transitional l-shaped dark wood floor wet bar design in Philadelphia with an undermount sink, shaker cabinets, quartz countertops, dark wood cabinets and multicolored backsplash
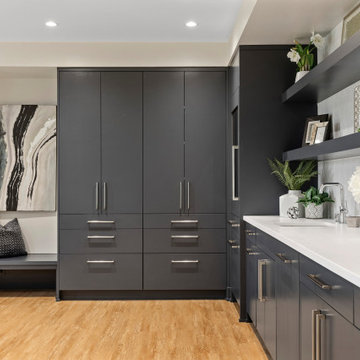
Sleek, contemporary wet bar with open shelving and large beverage center.
Wet bar - huge contemporary l-shaped medium tone wood floor wet bar idea in Minneapolis with an undermount sink, flat-panel cabinets, blue cabinets, quartz countertops, white backsplash, ceramic backsplash and white countertops
Wet bar - huge contemporary l-shaped medium tone wood floor wet bar idea in Minneapolis with an undermount sink, flat-panel cabinets, blue cabinets, quartz countertops, white backsplash, ceramic backsplash and white countertops
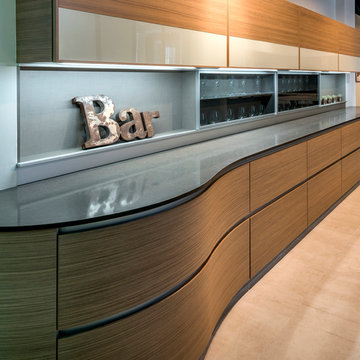
Striking and highly functional, the expansive bar in a rich, warm walnut veneer and gray transparent glass nicely complements the Piatra Grey Caesarstone counter top.
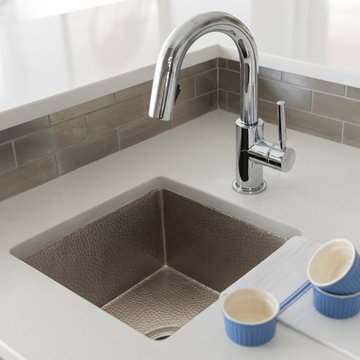
A hammered steel prep/bar sink adds a new texture to the kitchen island. The polished chrome faucet creates a bright contrast against the brushed stainless steel backsplash tile. White quartz countertops lend a clean, fresh look.
Photo by Lauren Hagerstrom
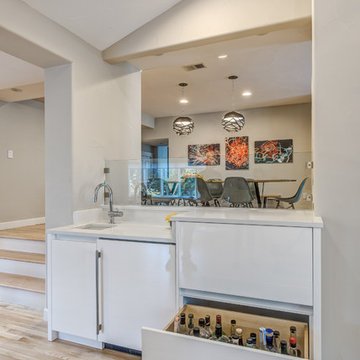
Teri Fotheringham
Home bar - huge contemporary l-shaped light wood floor home bar idea in Denver with an undermount sink, flat-panel cabinets, white cabinets, quartz countertops and white backsplash
Home bar - huge contemporary l-shaped light wood floor home bar idea in Denver with an undermount sink, flat-panel cabinets, white cabinets, quartz countertops and white backsplash
Huge Home Bar with Quartz Countertops Ideas

Inspiration for a huge transitional l-shaped medium tone wood floor and brown floor wet bar remodel in Kansas City with an undermount sink, recessed-panel cabinets, gray cabinets, quartz countertops, gray backsplash, porcelain backsplash and white countertops
1





