Huge Home Design Ideas

This is by far everybody’s favorite space. The kitchen is definitely the heart of the home where the dinner is getting ready, the homework is done, and in the family room the whole family can relax in front of the fireplace, while watching TV, listening to music, or playing video games. Whites with warm walnuts, light marble, and splashes of color are the key features in this modern family headquarters.
The kitchen was meticulously designed to accommodate storage for numerous kitchen gadgets, cookware, and dinnerware that the family owned. Behind these simple and clean contemporary kitchen cabinet doors, there are multiple ergonomic and functional features that make this kitchen a modern chef’s dream

Landmark Photography
Inspiration for a huge transitional gray three-story mixed siding exterior home remodel in Other with a mixed material roof
Inspiration for a huge transitional gray three-story mixed siding exterior home remodel in Other with a mixed material roof

This exceptionally large kitchen can pull off the striking architectural details of the hood, coffered brick and beam ceiling and barrel vaulted brick butlers pantry. The juxtaposition of the modern floors and cabinetry against the old world architecture is what makes this so fantastic.
The wood elements contrast against the stark white making each of them more important to the design.
The gray elements in the floor, countertops seat and stool cushions all serve to balance the starkness of the wood/white contrast and soothe over the rest of the room
Kitchen design by Anthony Albert Studios.
Kitchen furniture and accessories by Ruth Richards
photography by Robert Granoff
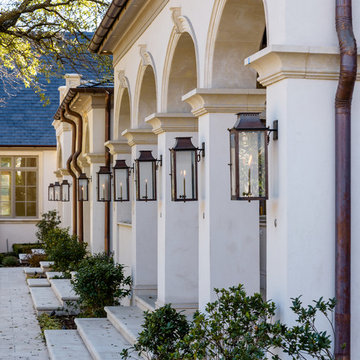
Inspiration for a huge timeless stone back porch remodel in Dallas with a roof extension
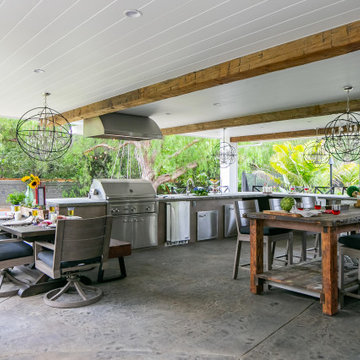
farmhouse outdoor entertainment area
Huge country patio photo in Orange County
Huge country patio photo in Orange County

Beautiful grand kitchen, with a classy, light and airy feel. Each piece was designed and detailed for the functionality and needs of the family.
Huge transitional u-shaped brown floor, medium tone wood floor and coffered ceiling eat-in kitchen photo in Santa Barbara with white cabinets, white backsplash, stainless steel appliances, an island, white countertops, an undermount sink, raised-panel cabinets, marble countertops and marble backsplash
Huge transitional u-shaped brown floor, medium tone wood floor and coffered ceiling eat-in kitchen photo in Santa Barbara with white cabinets, white backsplash, stainless steel appliances, an island, white countertops, an undermount sink, raised-panel cabinets, marble countertops and marble backsplash

This pullout has storage bins for all your makeup, hair products or bathroom items and even has an electrical outlet built in so that you can plug in your hair dryer, straightener, etc.
Photography by Chris Veith
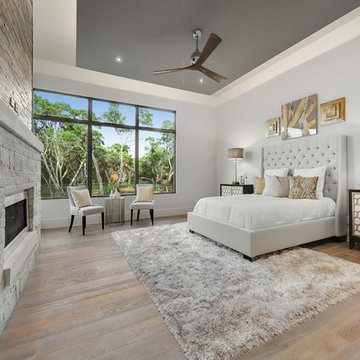
Cordillera Ranch Residence
Builder: Todd Glowka
Designer: Jessica Claiborne, Claiborne & Co too
Photo Credits: Lauren Keller
Materials Used: Macchiato Plank, Vaal 3D Wallboard, Ipe Decking
European Oak Engineered Wood Flooring, Engineered Red Oak 3D wall paneling, Ipe Decking on exterior walls.
This beautiful home, located in Boerne, Tx, utilizes our Macchiato Plank for the flooring, Vaal 3D Wallboard on the chimneys, and Ipe Decking for the exterior walls. The modern luxurious feel of our products are a match made in heaven for this upscale residence.
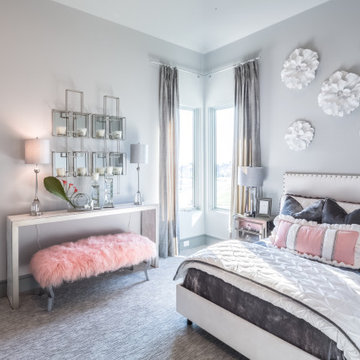
This La Cantera bedroom is the quintessential combination of whimsical and elegant. The custom bedding is made of plush velvets. The mirrored furnishings open the room making it feel more spacious.

Open concept kitchen - huge modern galley light wood floor open concept kitchen idea in New York with flat-panel cabinets, black cabinets, an island, an undermount sink, solid surface countertops and black appliances

This kitchen has everything you'd need for cooking a large family meal - double wall ovens, a KitchenAid range with a custom made hood and plenty of counter space!
Photos by Chris Veith.
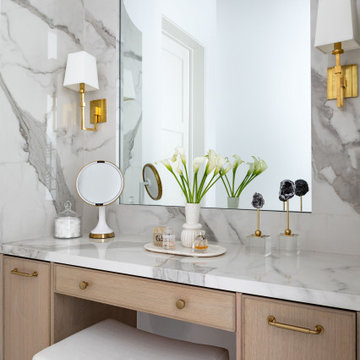
Example of a huge transitional master gray tile marble floor and gray floor bathroom design in Houston with light wood cabinets, white walls, a drop-in sink, a hinged shower door and a built-in vanity

A complete contemporary backyard project was taken to another level of design. This amazing backyard was completed in the beginning of 2013 in Weston, Florida.
The project included an Outdoor Kitchen with equipment by Lynx, and finished with Emperador Light Marble and a Spanish stone on walls. Also, a 32” X 16” wooden pergola attached to the house with a customized wooden wall for the TV on a structured bench with the same finishes matching the Outdoor Kitchen. The project also consist of outdoor furniture by The Patio District, pool deck with gold travertine material, and an ivy wall with LED lights and custom construction with Black Absolute granite finish and grey stone on walls.
For more information regarding this or any other of our outdoor projects please visit our website at www.luxapatio.com where you may also shop online. You can also visit our showroom located in the Doral Design District (3305 NW 79 Ave Miami FL. 33122) or contact us at 305-477-5141.
URL http://www.luxapatio.com
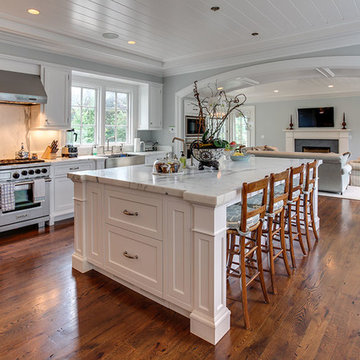
Classic kitchen with distinctive white cabinetry and white marble countertops.
Inspiration for a huge timeless u-shaped brown floor and medium tone wood floor open concept kitchen remodel in Other with a farmhouse sink, recessed-panel cabinets, white cabinets, stainless steel appliances, an island, marble countertops, white backsplash and marble backsplash
Inspiration for a huge timeless u-shaped brown floor and medium tone wood floor open concept kitchen remodel in Other with a farmhouse sink, recessed-panel cabinets, white cabinets, stainless steel appliances, an island, marble countertops, white backsplash and marble backsplash
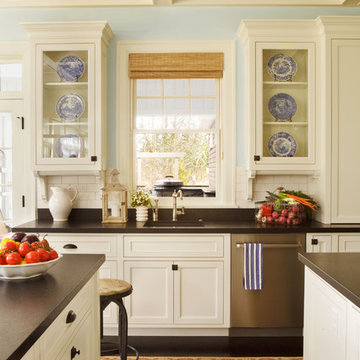
Huge elegant dark wood floor eat-in kitchen photo in Portland with glass-front cabinets, stainless steel appliances, granite countertops, a single-bowl sink, white cabinets, white backsplash, ceramic backsplash and two islands

This expansive basement was revamped with modern, industrial, and rustic. Features include a floor-to-ceiling wet bar complete with lots of storage for wine bottles, glass cabinet uppers, gray inset shaker doors and drawers, beverage cooler, and backsplash. Reclaimed barnwood flanks the accent walls and behind the wall-mounted TV. New matching cabinets and book cases flank the existing fireplace.
Cabinetry design, build, and install by Wheatland Custom Cabinetry. General contracting and remodel by Hyland Homes.

Custom planned home By Sweetlake Interior Design Houston Texas.
Living room - huge 1960s formal and open concept light wood floor, brown floor and tray ceiling living room idea in Houston with a two-sided fireplace, a plaster fireplace and a wall-mounted tv
Living room - huge 1960s formal and open concept light wood floor, brown floor and tray ceiling living room idea in Houston with a two-sided fireplace, a plaster fireplace and a wall-mounted tv
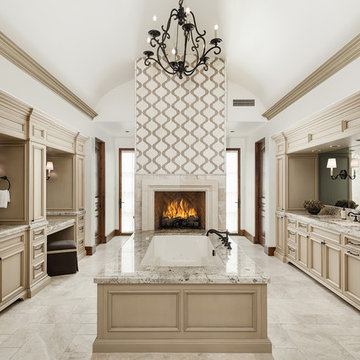
High Res Media
Inspiration for a huge mediterranean master marble floor and beige floor bathroom remodel in Phoenix with recessed-panel cabinets, beige cabinets, an undermount tub, white walls, an undermount sink and granite countertops
Inspiration for a huge mediterranean master marble floor and beige floor bathroom remodel in Phoenix with recessed-panel cabinets, beige cabinets, an undermount tub, white walls, an undermount sink and granite countertops

Example of a huge farmhouse porcelain tile and brown floor kitchen pantry design in Chicago with a double-bowl sink, recessed-panel cabinets, white cabinets, marble countertops, white backsplash, ceramic backsplash and stainless steel appliances
Huge Home Design Ideas
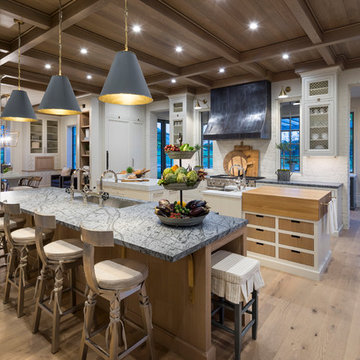
Joshua Caldwell Photography
Kitchen - huge traditional light wood floor kitchen idea in Salt Lake City with an undermount sink, white backsplash and two islands
Kitchen - huge traditional light wood floor kitchen idea in Salt Lake City with an undermount sink, white backsplash and two islands
23
























