Huge Kitchen with a Double-Bowl Sink Ideas
Refine by:
Budget
Sort by:Popular Today
21 - 40 of 4,128 photos
Item 1 of 3
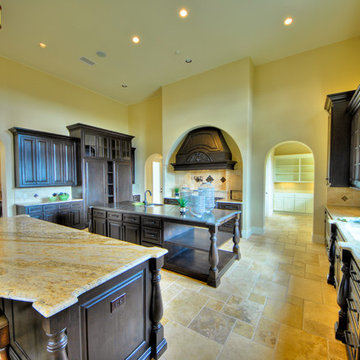
Photo Courtesy: Siggi Ragnar.
Example of a huge tuscan u-shaped travertine floor eat-in kitchen design in Austin with a double-bowl sink, raised-panel cabinets, dark wood cabinets, granite countertops, beige backsplash, limestone backsplash, paneled appliances and two islands
Example of a huge tuscan u-shaped travertine floor eat-in kitchen design in Austin with a double-bowl sink, raised-panel cabinets, dark wood cabinets, granite countertops, beige backsplash, limestone backsplash, paneled appliances and two islands
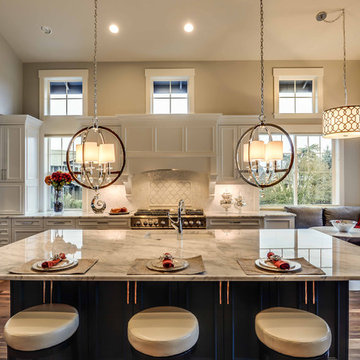
This kitchen is almost 800 SF within the first floor of this 7000 SF home in Medina. The kitchen includes a Wolf double range, Sub Zero commercial fridge and a dumbwaiter elevator to delivery groceries from the garage to the main floor kitchen. The design and materials used are of the finest available in the world.
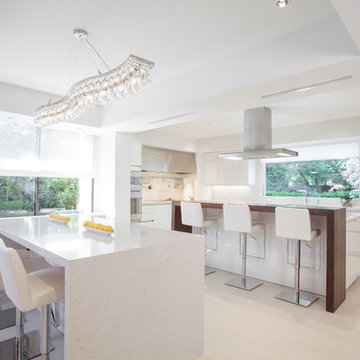
Challenge: Redesign the kitchen area for the original owner who built this home in the early 1970’s. Our design challenge was to create a completely new space that was functional, beautiful and much more open.
The original kitchen, storage and utility spaces were outdated and very chopped up with a mechanical closet placed in the middle of the space located directly in front of the only large window in the room.
We relocated the mechanical closet and the utility room to the back of the space with a Butler’s Pantry separating the two. The original large window is now revealed with a new lowered eating bar and a second island centered on it, featuring a dramatic linear light fixture above. We enlarged the window over the main kitchen sink for more light and created a new window to the right of the sink with a view towards the pool.
The main cooking area of the kitchen features a large island with elevated walnut seating bar and 36” gas cooktop. A full 36” Built-in Refrigerator is located in the Kitchen with an additional Sub-Zero Refrigerator and Freezer located in the Butler’s Pantry.
Result: Client’s Dream Kitchen Realized.
Designed by Micqui McGowen, CKD, RID. Photographed by Julie Soefer.
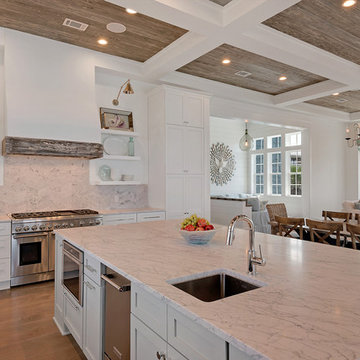
Inspiration for a huge tropical l-shaped dark wood floor and beige floor open concept kitchen remodel in Miami with a double-bowl sink, recessed-panel cabinets, white cabinets, marble countertops, white backsplash, stainless steel appliances, an island and marble backsplash
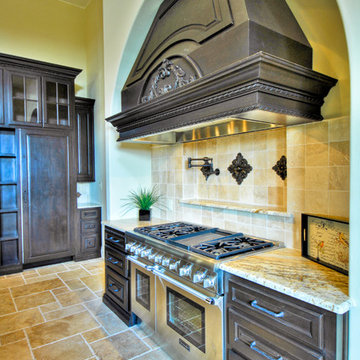
Photo Courtesy: Siggi Ragnar.
Eat-in kitchen - huge mediterranean u-shaped travertine floor eat-in kitchen idea in Austin with a double-bowl sink, raised-panel cabinets, dark wood cabinets, granite countertops, beige backsplash, limestone backsplash, paneled appliances and two islands
Eat-in kitchen - huge mediterranean u-shaped travertine floor eat-in kitchen idea in Austin with a double-bowl sink, raised-panel cabinets, dark wood cabinets, granite countertops, beige backsplash, limestone backsplash, paneled appliances and two islands
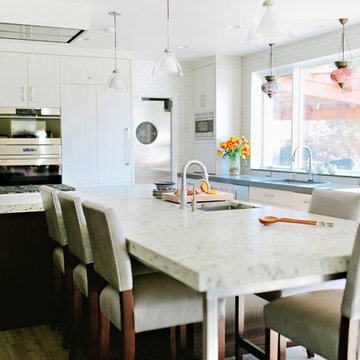
SubZero Integrated 36" Refrigerator Column IC-36R/LH
SubZero Integrated 30" Freezer Column IC-30FI/RH
Wolf 30" Built In Single Oven - E Series SO30TE/S/TH
Wolf 30" Convection Steam Oven - E Series CSO30TE/S/TH
Wolf 36" Gas Cooktop CG365TS
Best Cirrus Ceiling Hood CC34IQSB
Asko Dishwasher D5524XXLFI
GE Profile Microwave w/trim kit GEPEB7226SSFSS
Scotsman 15" Nugget Ice Maker SCN60GA-ISS
Designer - Bengt Erlandsson
Contractor - Fine Remodel
Photography - Lindsey Orton
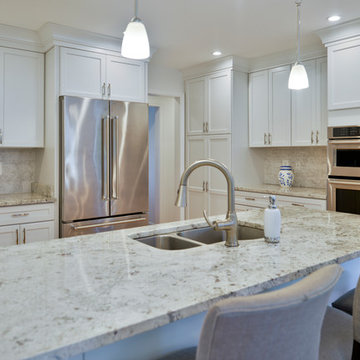
For this couple, planning to move back to their rambler home in Arlington after living overseas for few years, they were ready to get rid of clutter, clean up their grown-up kids’ boxes, and transform their home into their dream home for their golden years.
The old home included a box-like 8 feet x 10 feet kitchen, no family room, three small bedrooms and two back to back small bathrooms. The laundry room was located in a small dark space of the unfinished basement.
This home is located in a cul-de-sac, on an uphill lot, of a very secluded neighborhood with lots of new homes just being built around them.
The couple consulted an architectural firm in past but never were satisfied with the final plans. They approached Michael Nash Custom Kitchens hoping for fresh ideas.
The backyard and side yard are wooded and the existing structure was too close to building restriction lines. We developed design plans and applied for special permits to achieve our client’s goals.
The remodel includes a family room, sunroom, breakfast area, home office, large master bedroom suite, large walk-in closet, main level laundry room, lots of windows, front porch, back deck, and most important than all an elevator from lower to upper level given them and their close relative a necessary easier access.
The new plan added extra dimensions to this rambler on all four sides. Starting from the front, we excavated to allow a first level entrance, storage, and elevator room. Building just above it, is a 12 feet x 30 feet covered porch with a leading brick staircase. A contemporary cedar rail with horizontal stainless steel cable rail system on both the front porch and the back deck sets off this project from any others in area. A new foyer with double frosted stainless-steel door was added which contains the elevator.
The garage door was widened and a solid cedar door was installed to compliment the cedar siding.
The left side of this rambler was excavated to allow a storage off the garage and extension of one of the old bedrooms to be converted to a large master bedroom suite, master bathroom suite and walk-in closet.
We installed matching brick for a seam-less exterior look.
The entire house was furnished with new Italian imported highly custom stainless-steel windows and doors. We removed several brick and block structure walls to put doors and floor to ceiling windows.
A full walk in shower with barn style frameless glass doors, double vanities covered with selective stone, floor to ceiling porcelain tile make the master bathroom highly accessible.
The other two bedrooms were reconfigured with new closets, wider doorways, new wood floors and wider windows. Just outside of the bedroom, a new laundry room closet was a major upgrade.
A second HVAC system was added in the attic for all new areas.
The back side of the master bedroom was covered with floor to ceiling windows and a door to step into a new deck covered in trex and cable railing. This addition provides a view to wooded area of the home.
By excavating and leveling the backyard, we constructed a two story 15’x 40’ addition that provided the tall ceiling for the family room just adjacent to new deck, a breakfast area a few steps away from the remodeled kitchen. Upscale stainless-steel appliances, floor to ceiling white custom cabinetry and quartz counter top, and fun lighting improved this back section of the house with its increased lighting and available work space. Just below this addition, there is extra space for exercise and storage room. This room has a pair of sliding doors allowing more light inside.
The right elevation has a trapezoid shape addition with floor to ceiling windows and space used as a sunroom/in-home office. Wide plank wood floors were installed throughout the main level for continuity.
The hall bathroom was gutted and expanded to allow a new soaking tub and large vanity. The basement half bathroom was converted to a full bathroom, new flooring and lighting in the entire basement changed the purpose of the basement for entertainment and spending time with grandkids.
Off white and soft tone were used inside and out as the color schemes to make this rambler spacious and illuminated.
Final grade and landscaping, by adding a few trees, trimming the old cherry and walnut trees in backyard, saddling the yard, and a new concrete driveway and walkway made this home a unique and charming gem in the neighborhood.
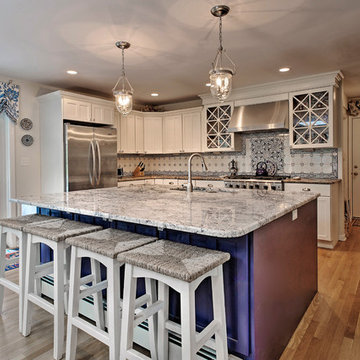
Dave Groul
Inspiration for a huge transitional l-shaped light wood floor eat-in kitchen remodel in New York with a double-bowl sink, shaker cabinets, white cabinets, granite countertops, white backsplash, ceramic backsplash, stainless steel appliances and an island
Inspiration for a huge transitional l-shaped light wood floor eat-in kitchen remodel in New York with a double-bowl sink, shaker cabinets, white cabinets, granite countertops, white backsplash, ceramic backsplash, stainless steel appliances and an island
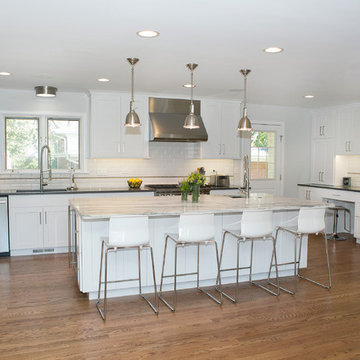
Photography by Sophia Hronis-Arbis.
This modern feeling white kitchen maintains a perfectly clean feel with the white cabinets, white island top, and stainless steel appliances.
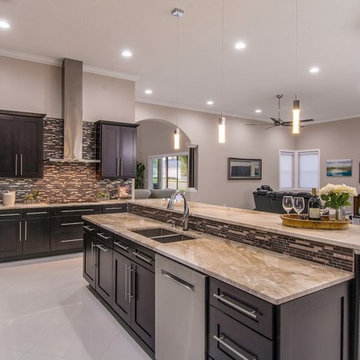
Open concept kitchen - huge transitional u-shaped porcelain tile open concept kitchen idea in Tampa with a double-bowl sink, shaker cabinets, dark wood cabinets, granite countertops, multicolored backsplash, matchstick tile backsplash, stainless steel appliances and an island
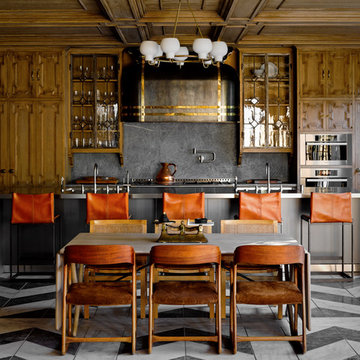
Inspiration for a huge timeless single-wall multicolored floor open concept kitchen remodel in San Francisco with a double-bowl sink, medium tone wood cabinets, gray backsplash, stainless steel appliances and an island
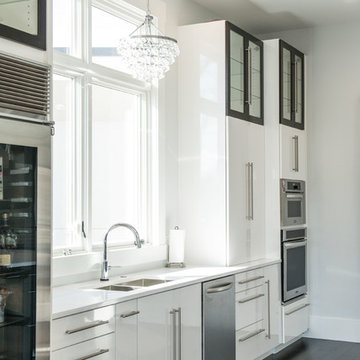
Shimmering white, sleek cabinetry shines in the lake front sun. High-gloss white cabinetry in laminate with stainless appliances & contrasting black-framed doors.
Mandi B Photography
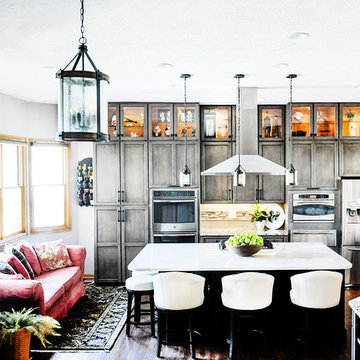
These homeowners wanted a space that would be more functional and inviting to best fit their lifestyle and were ready to get rid of the original oak kitchen that felt dark and dated (oak floors, trim, island and cabinets). The result: this absolutely stunning kitchen that is floor to ceiling beautiful. Well appointed with Quartzite countertops, glass display cabinets and crown molding, cabinet lighting, smart organization cabinets and drawers, and beautifully contrasted cabinets/island with so many practical details built in.
Photo Credit: Sara OMalley
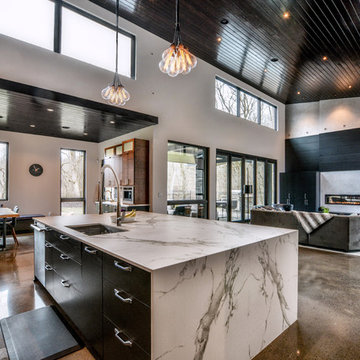
Open concept kitchen - huge modern l-shaped concrete floor open concept kitchen idea in Other with a double-bowl sink, flat-panel cabinets, medium tone wood cabinets, quartz countertops, gray backsplash, stone tile backsplash, stainless steel appliances and an island
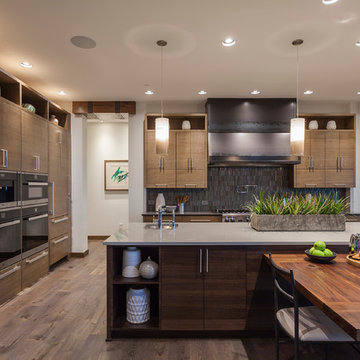
Stephen Tamiesie http://www.tamiesie.com
Open concept kitchen - huge contemporary u-shaped dark wood floor open concept kitchen idea in Portland with a double-bowl sink, flat-panel cabinets, distressed cabinets, quartzite countertops, multicolored backsplash, paneled appliances and two islands
Open concept kitchen - huge contemporary u-shaped dark wood floor open concept kitchen idea in Portland with a double-bowl sink, flat-panel cabinets, distressed cabinets, quartzite countertops, multicolored backsplash, paneled appliances and two islands
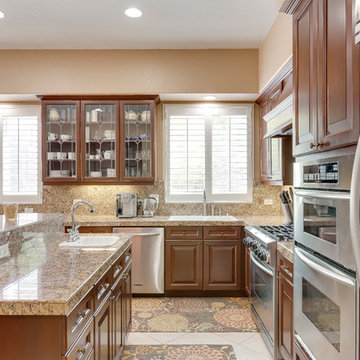
Giasotti Design Group
Example of a huge classic u-shaped ceramic tile eat-in kitchen design in Sacramento with a double-bowl sink, glass-front cabinets, medium tone wood cabinets, granite countertops, brown backsplash, stone tile backsplash, stainless steel appliances and a peninsula
Example of a huge classic u-shaped ceramic tile eat-in kitchen design in Sacramento with a double-bowl sink, glass-front cabinets, medium tone wood cabinets, granite countertops, brown backsplash, stone tile backsplash, stainless steel appliances and a peninsula
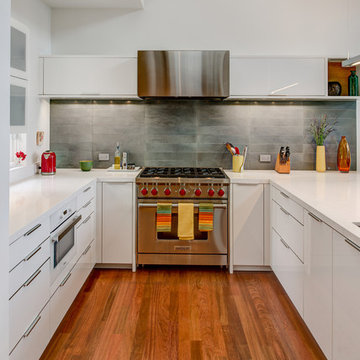
In the kitchen, professional Wolf, Sub-Zero, and Miele appliances are set into modern Leicht Cabinets. Custom cabinets line another wall, hiding the Thermador Refrigerator, and Perlick Wine Refrigerator with beautiful custom made wood front panels to match new cabinet doors and drawers. Refinished Brazilian Cherry hardwood floors
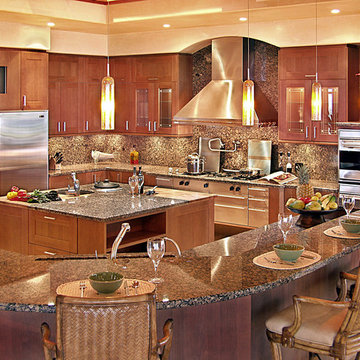
Tropical Light Photography
Huge trendy l-shaped travertine floor open concept kitchen photo in Hawaii with a double-bowl sink, shaker cabinets, medium tone wood cabinets, granite countertops, brown backsplash, stone slab backsplash, stainless steel appliances and two islands
Huge trendy l-shaped travertine floor open concept kitchen photo in Hawaii with a double-bowl sink, shaker cabinets, medium tone wood cabinets, granite countertops, brown backsplash, stone slab backsplash, stainless steel appliances and two islands
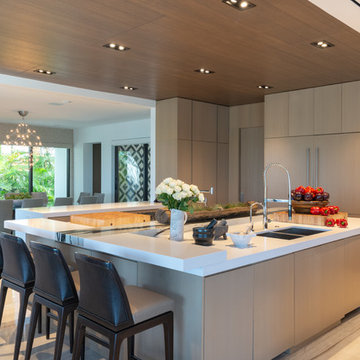
Eat-in kitchen - huge contemporary marble floor eat-in kitchen idea in Miami with flat-panel cabinets, stainless steel appliances, an island, a double-bowl sink, brown cabinets and white countertops
Huge Kitchen with a Double-Bowl Sink Ideas

Huge island style galley enclosed kitchen photo in Hawaii with a double-bowl sink, flat-panel cabinets, medium tone wood cabinets, wood countertops, stainless steel appliances and two islands
2





