Huge Kitchen with Subway Tile Backsplash Ideas
Refine by:
Budget
Sort by:Popular Today
21 - 40 of 4,736 photos
Item 1 of 3
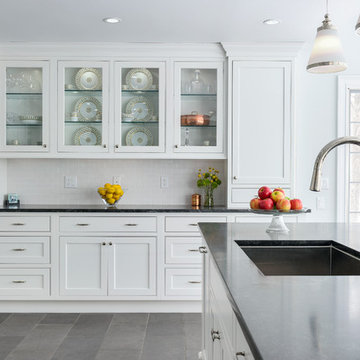
Kyle Norton Photography
Eat-in kitchen - huge transitional u-shaped porcelain tile eat-in kitchen idea in New York with an undermount sink, beaded inset cabinets, white cabinets, granite countertops, white backsplash, subway tile backsplash, stainless steel appliances and an island
Eat-in kitchen - huge transitional u-shaped porcelain tile eat-in kitchen idea in New York with an undermount sink, beaded inset cabinets, white cabinets, granite countertops, white backsplash, subway tile backsplash, stainless steel appliances and an island
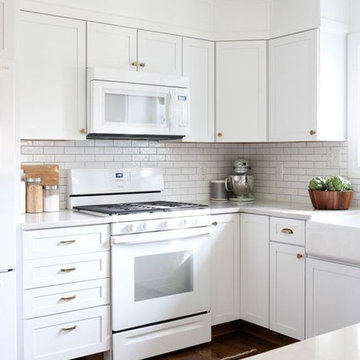
DL Cabinetry white shaker cabinets
Inspiration for a huge modern u-shaped eat-in kitchen remodel in Charlotte with shaker cabinets, white cabinets, granite countertops, white backsplash, subway tile backsplash, an island and white countertops
Inspiration for a huge modern u-shaped eat-in kitchen remodel in Charlotte with shaker cabinets, white cabinets, granite countertops, white backsplash, subway tile backsplash, an island and white countertops
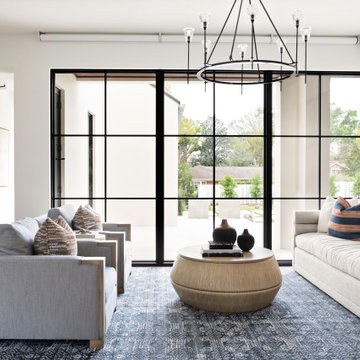
kitchen sitting
Example of a huge transitional l-shaped light wood floor and brown floor open concept kitchen design in Orlando with an undermount sink, shaker cabinets, quartzite countertops, white backsplash, subway tile backsplash, stainless steel appliances, an island and white countertops
Example of a huge transitional l-shaped light wood floor and brown floor open concept kitchen design in Orlando with an undermount sink, shaker cabinets, quartzite countertops, white backsplash, subway tile backsplash, stainless steel appliances, an island and white countertops
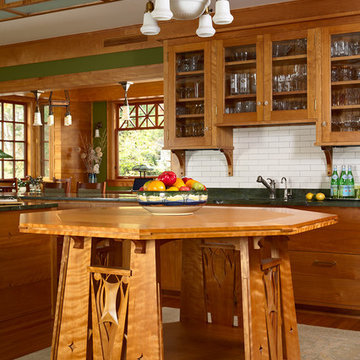
Architecture & Interior Design: David Heide Design Studio
--
Photos: Susan Gilmore
Huge arts and crafts u-shaped medium tone wood floor enclosed kitchen photo in Minneapolis with an undermount sink, recessed-panel cabinets, medium tone wood cabinets, granite countertops, white backsplash, subway tile backsplash, paneled appliances and two islands
Huge arts and crafts u-shaped medium tone wood floor enclosed kitchen photo in Minneapolis with an undermount sink, recessed-panel cabinets, medium tone wood cabinets, granite countertops, white backsplash, subway tile backsplash, paneled appliances and two islands
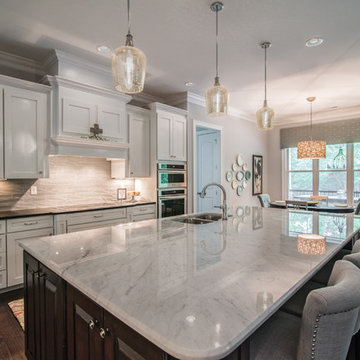
Selected all the interior and exterior finishes and materials for this custom home. Furnishings were a combination of existing and new.
Example of a huge transitional l-shaped dark wood floor and brown floor eat-in kitchen design in Charlotte with a double-bowl sink, shaker cabinets, white cabinets, marble countertops, gray backsplash, subway tile backsplash, stainless steel appliances and an island
Example of a huge transitional l-shaped dark wood floor and brown floor eat-in kitchen design in Charlotte with a double-bowl sink, shaker cabinets, white cabinets, marble countertops, gray backsplash, subway tile backsplash, stainless steel appliances and an island
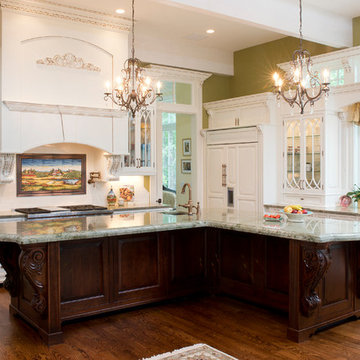
Example of a huge classic l-shaped medium tone wood floor enclosed kitchen design in Atlanta with an undermount sink, beaded inset cabinets, white cabinets, granite countertops, white backsplash, subway tile backsplash, stainless steel appliances and an island
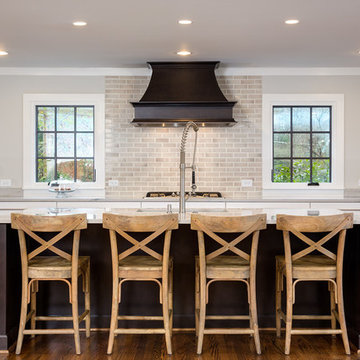
Photographer: Brendon Pinola
Contractor: Lovette Construction
This Tanglewood home originally had a very tiny kitchen separated from the family room and dining area. Several walls were removed to create this gorgeous open plan. The laundry was in the back corner by the bay window where ovens are currently located. The laundry was relocated to the front of the house where they had an unused formal sitting room. The laundry is now inside the walk in HIDDEN pantry that is concealed by cabinet doors. The large island is an incredible work surface and social gathering area. The cabinets are Wellborn's shaker door style with Glacier on the perimeter and Shadow Charcoal for the hood and island. This turned out to be one of my favorite projects of all time! Great clients to work with.
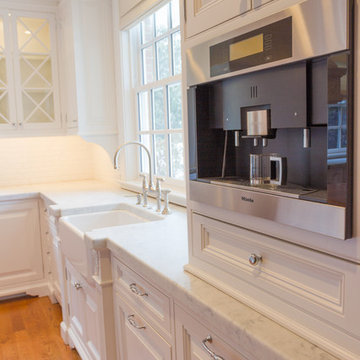
Rhett Youngberg, RCCM, Inc.
Example of a huge classic u-shaped eat-in kitchen design in New York with a farmhouse sink, white cabinets, limestone countertops, white backsplash, subway tile backsplash and stainless steel appliances
Example of a huge classic u-shaped eat-in kitchen design in New York with a farmhouse sink, white cabinets, limestone countertops, white backsplash, subway tile backsplash and stainless steel appliances
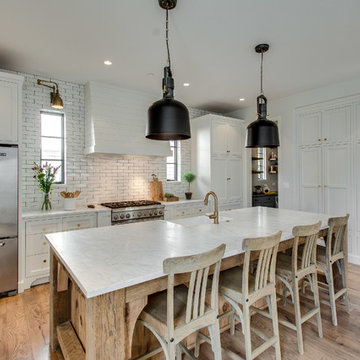
Chicago Home Photos
Barrington, IL
Huge cottage single-wall light wood floor open concept kitchen photo in Chicago with a farmhouse sink, recessed-panel cabinets, white cabinets, marble countertops, white backsplash, subway tile backsplash, stainless steel appliances and an island
Huge cottage single-wall light wood floor open concept kitchen photo in Chicago with a farmhouse sink, recessed-panel cabinets, white cabinets, marble countertops, white backsplash, subway tile backsplash, stainless steel appliances and an island
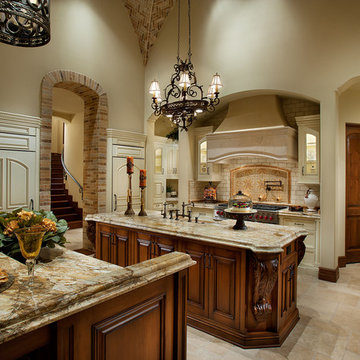
Unique kitchen to say the least. From the floor to the ceiling hundreds upon hundreds of hours went into creating this masterpiece. Designed by Fratantoni Interior Designers and built by Fratantoni Luxury Estates. Products in kitchen are available at: www.FratantoniLifestyles.com
Follow us on Facebook, Twitter, Instagram and Pinterest for more!
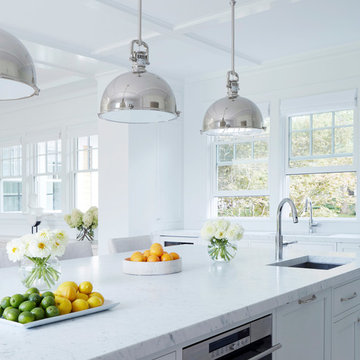
Architectural Advisement & Interior Design by Chango & Co.
Architecture by Thomas H. Heine
Photography by Jacob Snavely
See the story in Domino Magazine
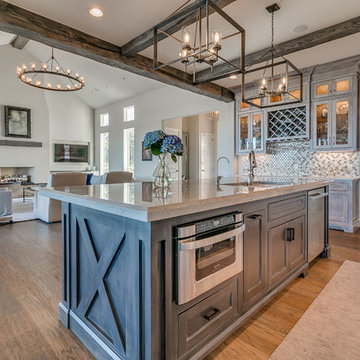
Flow Photography
Eat-in kitchen - huge cottage l-shaped light wood floor and gray floor eat-in kitchen idea in Oklahoma City with a farmhouse sink, shaker cabinets, white cabinets, quartz countertops, gray backsplash, subway tile backsplash, stainless steel appliances and an island
Eat-in kitchen - huge cottage l-shaped light wood floor and gray floor eat-in kitchen idea in Oklahoma City with a farmhouse sink, shaker cabinets, white cabinets, quartz countertops, gray backsplash, subway tile backsplash, stainless steel appliances and an island
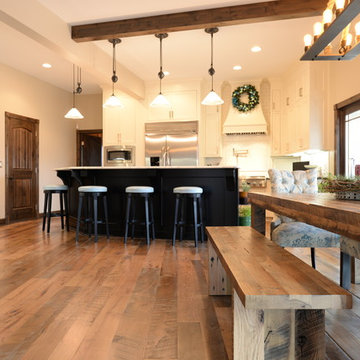
Elmwood Reclaimed Timber - Coastal Collage Hardwood Flooring
Inspiration for a huge cottage single-wall light wood floor eat-in kitchen remodel in Kansas City with glass-front cabinets, white cabinets, granite countertops, white backsplash, subway tile backsplash and stainless steel appliances
Inspiration for a huge cottage single-wall light wood floor eat-in kitchen remodel in Kansas City with glass-front cabinets, white cabinets, granite countertops, white backsplash, subway tile backsplash and stainless steel appliances
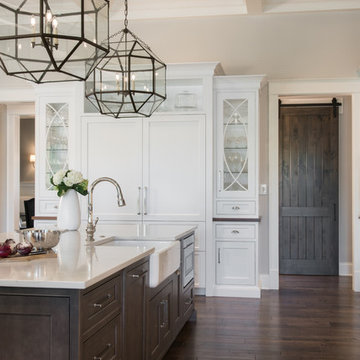
Huge elegant dark wood floor and brown floor open concept kitchen photo in St Louis with a farmhouse sink, beaded inset cabinets, white cabinets, quartz countertops, white backsplash, subway tile backsplash, stainless steel appliances, an island and white countertops
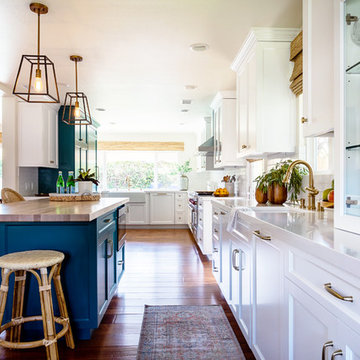
Stephanie Wiley Photography
Inspiration for a huge coastal galley medium tone wood floor and brown floor eat-in kitchen remodel in Los Angeles with an undermount sink, shaker cabinets, white cabinets, quartzite countertops, white backsplash, subway tile backsplash, paneled appliances, an island and white countertops
Inspiration for a huge coastal galley medium tone wood floor and brown floor eat-in kitchen remodel in Los Angeles with an undermount sink, shaker cabinets, white cabinets, quartzite countertops, white backsplash, subway tile backsplash, paneled appliances, an island and white countertops
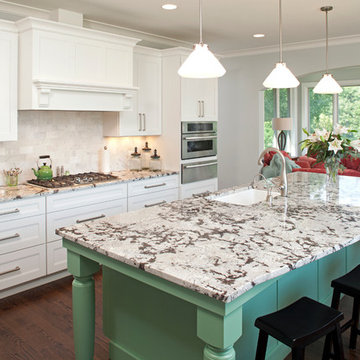
Natural light floods this state-of-the-art gourmet kitchen. The adjacent sun room, leading to an open deck provide ample space for entertaining and enjoying the company of guests while you cook.
Jon Huelskamp, Landmark Photography
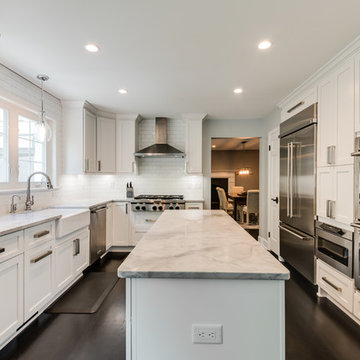
Kitchen renovation with dual islands, pantry cabinets, enclosed coffee center and built in refrigerator.
Open concept kitchen - huge transitional galley dark wood floor and black floor open concept kitchen idea in Other with a farmhouse sink, shaker cabinets, white cabinets, marble countertops, white backsplash, subway tile backsplash, stainless steel appliances, two islands and multicolored countertops
Open concept kitchen - huge transitional galley dark wood floor and black floor open concept kitchen idea in Other with a farmhouse sink, shaker cabinets, white cabinets, marble countertops, white backsplash, subway tile backsplash, stainless steel appliances, two islands and multicolored countertops
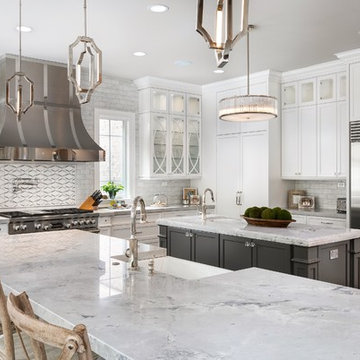
Huge transitional l-shaped dark wood floor and brown floor eat-in kitchen photo in Chicago with stainless steel appliances, a farmhouse sink, recessed-panel cabinets, white cabinets, granite countertops, white backsplash, subway tile backsplash and two islands

usfloorsllc.com
Inspiration for a huge country l-shaped cork floor enclosed kitchen remodel in Other with a farmhouse sink, recessed-panel cabinets, white cabinets, marble countertops, white backsplash, subway tile backsplash, stainless steel appliances and an island
Inspiration for a huge country l-shaped cork floor enclosed kitchen remodel in Other with a farmhouse sink, recessed-panel cabinets, white cabinets, marble countertops, white backsplash, subway tile backsplash, stainless steel appliances and an island
Huge Kitchen with Subway Tile Backsplash Ideas
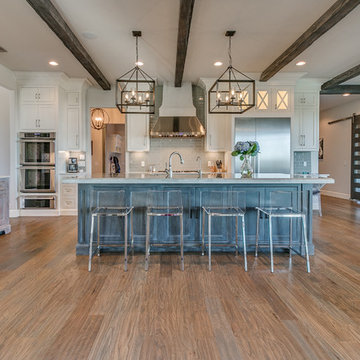
Flow Photography
Inspiration for a huge farmhouse l-shaped light wood floor and gray floor eat-in kitchen remodel in Oklahoma City with a farmhouse sink, shaker cabinets, white cabinets, quartz countertops, gray backsplash, subway tile backsplash, stainless steel appliances and an island
Inspiration for a huge farmhouse l-shaped light wood floor and gray floor eat-in kitchen remodel in Oklahoma City with a farmhouse sink, shaker cabinets, white cabinets, quartz countertops, gray backsplash, subway tile backsplash, stainless steel appliances and an island
2





