Huge Living Room with a TV Stand Ideas
Refine by:
Budget
Sort by:Popular Today
21 - 40 of 798 photos
Item 1 of 3
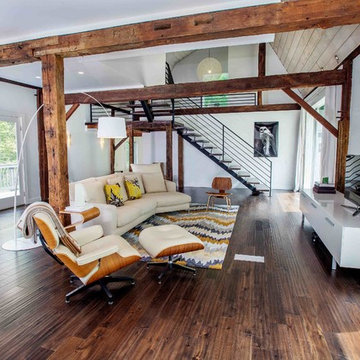
Barn built in 1890 & Carriage House built in 1902. Complete renovation 2012-2015. Living space featuring Eames chairs, B&B Italia sofa, custom railing and stairs, Mr Owl by Art Addiction. Photos by: Bryan Haeffele
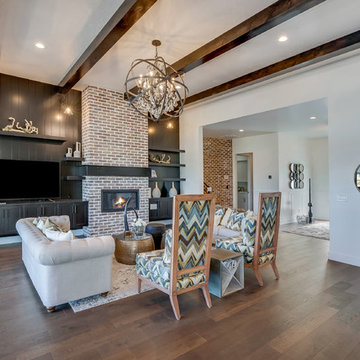
Living room - huge transitional open concept medium tone wood floor and brown floor living room idea in Boise with white walls, a ribbon fireplace, a brick fireplace and a tv stand
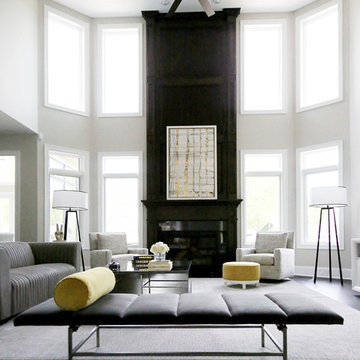
Carrie Miko / Walter E. Smithe Furniture & Design
Example of a huge trendy open concept living room design in Chicago with a tv stand
Example of a huge trendy open concept living room design in Chicago with a tv stand
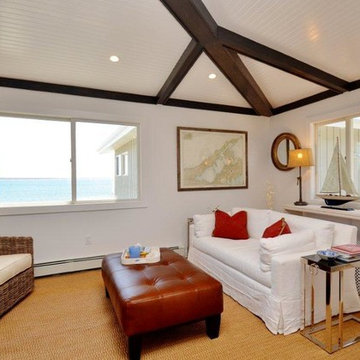
Mary Thames, Photographer
Huge beach style loft-style light wood floor living room photo in New York with a tv stand, white walls and no fireplace
Huge beach style loft-style light wood floor living room photo in New York with a tv stand, white walls and no fireplace
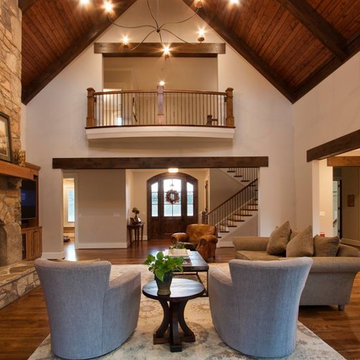
Nestled next to a mountain side and backing up to a creek, this home encompasses the mountain feel. With its neutral yet rich exterior colors and textures, the architecture is simply picturesque. A custom Knotty Alder entry door is preceded by an arched stone column entry porch. White Oak flooring is featured throughout and accentuates the home’s stained beam and ceiling accents. Custom cabinetry in the Kitchen and Great Room create a personal touch unique to only this residence. The Master Bathroom features a free-standing tub and all-tiled shower. Upstairs, the game room boasts a large custom reclaimed barn wood sliding door. The Juliette balcony gracefully over looks the handsome Great Room. Downstairs the screen porch is cozy with a fireplace and wood accents. Sitting perpendicular to the home, the detached three-car garage mirrors the feel of the main house by staying with the same paint colors, and features an all metal roof. The spacious area above the garage is perfect for a future living or storage area.
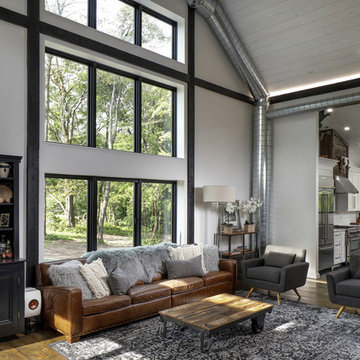
Inspiration for a huge rustic open concept medium tone wood floor and brown floor living room remodel in Other with white walls, a two-sided fireplace, a brick fireplace and a tv stand
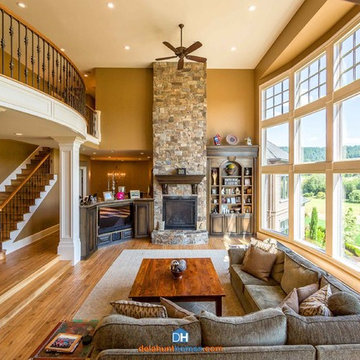
© 2014 Delahunt Homes
Example of a huge formal and open concept medium tone wood floor living room design in Portland with beige walls, a standard fireplace, a stone fireplace and a tv stand
Example of a huge formal and open concept medium tone wood floor living room design in Portland with beige walls, a standard fireplace, a stone fireplace and a tv stand
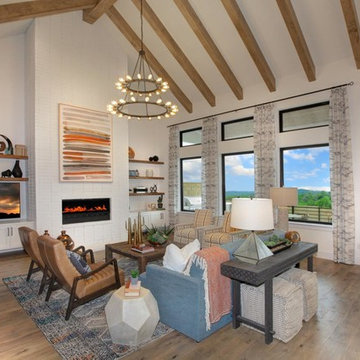
Inspiration for a huge transitional open concept medium tone wood floor and brown floor living room remodel in Austin with white walls, a standard fireplace, a brick fireplace and a tv stand
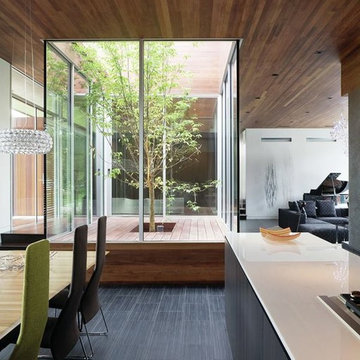
Head of Interiors / Interior Designer at Hufft Projects
Architect: Hufft Projects
Photographer: Mike Sinclair
Artist: Anne Lindberg
Example of a huge minimalist open concept carpeted living room design in Kansas City with gray walls, a standard fireplace, a brick fireplace and a tv stand
Example of a huge minimalist open concept carpeted living room design in Kansas City with gray walls, a standard fireplace, a brick fireplace and a tv stand
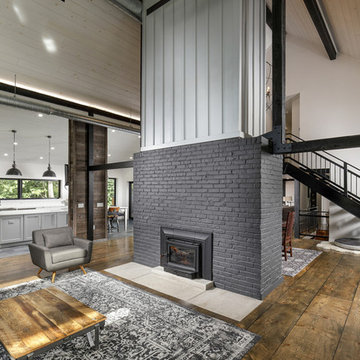
Example of a huge mountain style open concept medium tone wood floor and brown floor living room design in Other with white walls, a two-sided fireplace, a brick fireplace and a tv stand
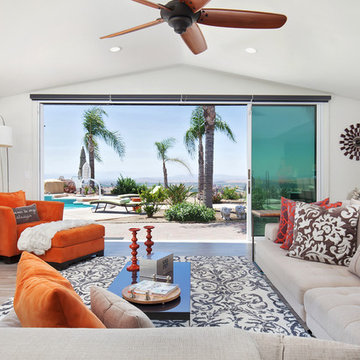
This large kitchen remodel was created as an addition project. This addition made this previous kitchen larger and allowed for fun elements to be added to the space. A large A large functional island was added to entertain guests. An impressive wolf stove to cook up fantastic meals, Large stainless steel appliances also grace this space. Trendy subway tile and even impressive pendant lights complete this look in this beautiful kitchen remode. Photos by Preview First
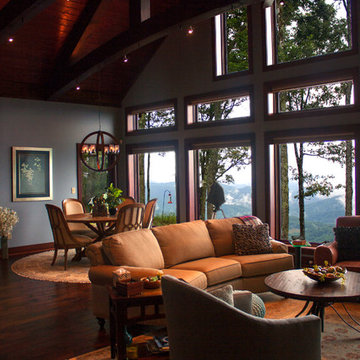
Upon walking past the front foyer, the great room opens up to reveal breathtaking mountain views framed by exposed mortise-and-tenon timber-framed trusses.
Rowan Parris, Rainsparrow Photography

Huge farmhouse open concept medium tone wood floor, brown floor, shiplap ceiling and shiplap wall living room photo in San Francisco with white walls, a standard fireplace, a stacked stone fireplace and a tv stand
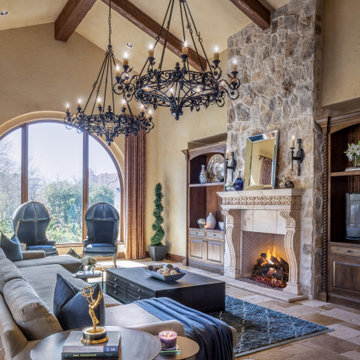
Inspiration for a huge timeless open concept travertine floor, beige floor and exposed beam living room remodel in Houston with beige walls, a standard fireplace, a stone fireplace and a tv stand
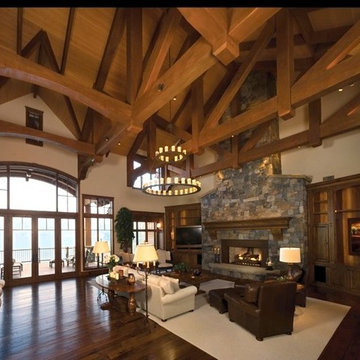
Example of a huge classic formal and loft-style dark wood floor and brown floor living room design in Phoenix with white walls, a standard fireplace, a stone fireplace and a tv stand
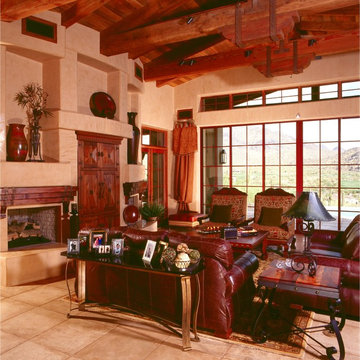
This luxurious ranch style home was built by Fratantoni Luxury Estates and designed by Fratantoni Interior Designers.
Follow us on Pinterest, Facebook, Twitter and Instagram for more inspiring photos!
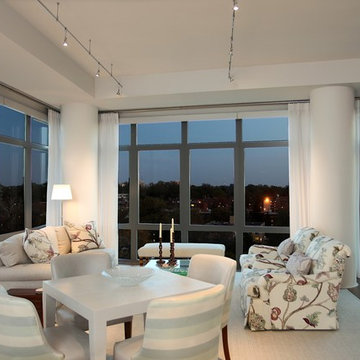
Evening view from the living room.
Photography: Marc Anthony Studios
Huge trendy open concept and formal carpeted and brown floor living room photo in DC Metro with white walls, no fireplace and a tv stand
Huge trendy open concept and formal carpeted and brown floor living room photo in DC Metro with white walls, no fireplace and a tv stand
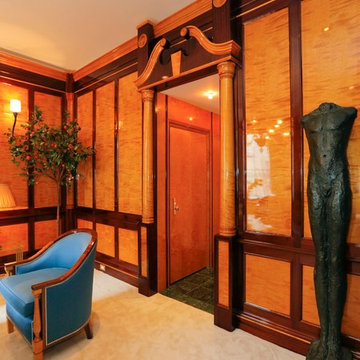
Our client had originally owned the duplex apartment in the front of this town house (1st and 2nd floor). Once the studio apartment on the 2nd floor in the rear of the town house was placed on the market, they immediately purchased it to combine with their existing space.
This apartment would become the extension of the apartment for entertaining and guests, as there was a kitchen and dining room in the front duplex.
The studio apartment had a small kitchen in which we turned into a walk in closet, then main room remained the living room and the bedroom / out cove became the library.
The entire apartment was re wired with new electrical for outlets, wall sconces, center chandelier and recessed lights. Each light location is controlled by its own dimmer for energy efficiency.
The challenge was going to be for our cabinet manufacturer flying into the United States from Europe. To take detailed and precise measurements of all walls, ceiling heights, window opening and doorway in order to create shop drawings. All millwork was custom built in England and there was going to be no room for error. From its travel over the Atlantic, passing through customs, delivered to the building and carried up 2 flights of stairs it all needed to be perfect.
A complaint that the neighbor living below had was always hearing footsteps of someone walking. To rectify this issue and to make a happy neighbor, we installed a soundproof mat with 2 layers of plywood prior to the installation of the carpet.
The 2 tone wood combination of tiger birch and mahogany gives definition and shows the depth of layering. All fixtures are gold plated, from the chandelier, to the recessed light trims even the custom screw less plate covers are gold.
In the powder room we relocated all plumbing fixtures to accommodate the new layout and walk through from each apartment.
Below each window the custom millwork covers the radiators, the front panels are removable to access and service the units.
The goal was to transform this empty room into true elegance…
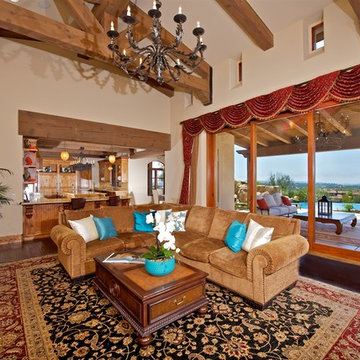
The main living area opens onto the expansive back patio, with pool, slide, pergola, barbecue area with fireplace and lots more!
Living room - huge mediterranean open concept medium tone wood floor living room idea in San Diego with a music area, beige walls, a standard fireplace, a stone fireplace and a tv stand
Living room - huge mediterranean open concept medium tone wood floor living room idea in San Diego with a music area, beige walls, a standard fireplace, a stone fireplace and a tv stand
Huge Living Room with a TV Stand Ideas
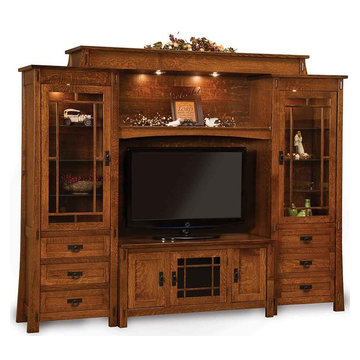
The Modesto Six Piece Wall Unit includes the functional bottom console as well as the attractive Bridge Unit with display shelves. It is an impressive piece that will finish off your living space.
2





