Huge Porcelain Tile Bath Ideas
Refine by:
Budget
Sort by:Popular Today
141 - 160 of 3,676 photos
Item 1 of 3
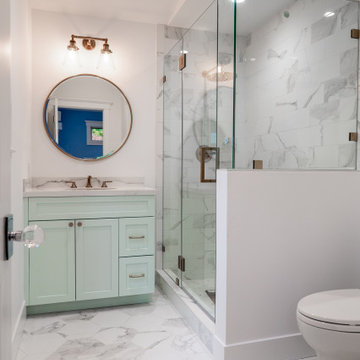
Modern and gorgeous full house remodel.
Cabinets by Diable Valley Cabinetry
Tile and Countertops by Formation Stone
Floors by Dickinson Hardware Flooring
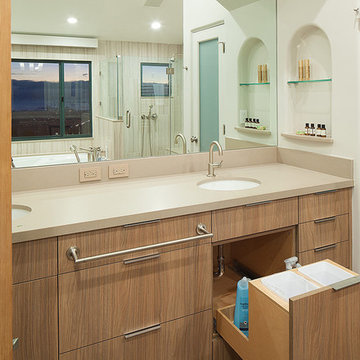
Francis Combes
Corner shower - huge contemporary master beige tile and porcelain tile porcelain tile and brown floor corner shower idea in San Francisco with flat-panel cabinets, brown cabinets, an undermount tub, a one-piece toilet, beige walls, an undermount sink, quartz countertops, a hinged shower door and brown countertops
Corner shower - huge contemporary master beige tile and porcelain tile porcelain tile and brown floor corner shower idea in San Francisco with flat-panel cabinets, brown cabinets, an undermount tub, a one-piece toilet, beige walls, an undermount sink, quartz countertops, a hinged shower door and brown countertops

Master bathroom w/ freestanding soaking tub
Inspiration for a huge modern master brown tile and porcelain tile porcelain tile, beige floor, double-sink, exposed beam and wall paneling bathroom remodel in Other with beaded inset cabinets, gray cabinets, a two-piece toilet, white walls, an undermount sink, granite countertops, multicolored countertops, a niche and a built-in vanity
Inspiration for a huge modern master brown tile and porcelain tile porcelain tile, beige floor, double-sink, exposed beam and wall paneling bathroom remodel in Other with beaded inset cabinets, gray cabinets, a two-piece toilet, white walls, an undermount sink, granite countertops, multicolored countertops, a niche and a built-in vanity
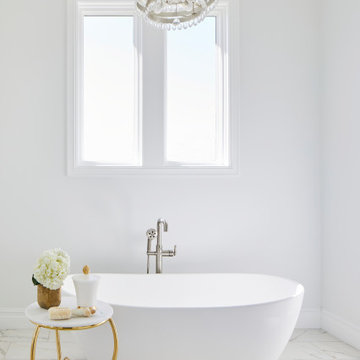
Our Ridgewood Estate project is a new build custom home located on acreage with a lake. It is filled with luxurious materials and family friendly details.

This Master Suite while being spacious, was poorly planned in the beginning. Master Bathroom and Walk-in Closet were small relative to the Bedroom size. Bathroom, being a maze of turns, offered a poor traffic flow. It only had basic fixtures and was never decorated to look like a living space. Geometry of the Bedroom (long and stretched) allowed to use some of its' space to build two Walk-in Closets while the original walk-in closet space was added to adjacent Bathroom. New Master Bathroom layout has changed dramatically (walls, door, and fixtures moved). The new space was carefully planned for two people using it at once with no sacrifice to the comfort. New shower is huge. It stretches wall-to-wall and has a full length bench with granite top. Frame-less glass enclosure partially sits on the tub platform (it is a drop-in tub). Tiles on the walls and on the floor are of the same collection. Elegant, time-less, neutral - something you would enjoy for years. This selection leaves no boundaries on the decor. Beautiful open shelf vanity cabinet was actually made by the Home Owners! They both were actively involved into the process of creating their new oasis. New Master Suite has two separate Walk-in Closets. Linen closet which used to be a part of the Bathroom, is now accessible from the hallway. Master Bedroom, still big, looks stunning. It reflects taste and life style of the Home Owners and blends in with the overall style of the House. Some of the furniture in the Bedroom was also made by the Home Owners.
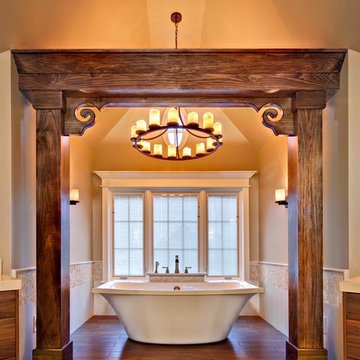
Jonathan Nutt
Example of a huge classic master beige tile and porcelain tile porcelain tile bathroom design in Chicago with raised-panel cabinets, medium tone wood cabinets, a one-piece toilet, beige walls, a drop-in sink and granite countertops
Example of a huge classic master beige tile and porcelain tile porcelain tile bathroom design in Chicago with raised-panel cabinets, medium tone wood cabinets, a one-piece toilet, beige walls, a drop-in sink and granite countertops

Our clients wanted the ultimate modern farmhouse custom dream home. They found property in the Santa Rosa Valley with an existing house on 3 ½ acres. They could envision a new home with a pool, a barn, and a place to raise horses. JRP and the clients went all in, sparing no expense. Thus, the old house was demolished and the couple’s dream home began to come to fruition.
The result is a simple, contemporary layout with ample light thanks to the open floor plan. When it comes to a modern farmhouse aesthetic, it’s all about neutral hues, wood accents, and furniture with clean lines. Every room is thoughtfully crafted with its own personality. Yet still reflects a bit of that farmhouse charm.
Their considerable-sized kitchen is a union of rustic warmth and industrial simplicity. The all-white shaker cabinetry and subway backsplash light up the room. All white everything complimented by warm wood flooring and matte black fixtures. The stunning custom Raw Urth reclaimed steel hood is also a star focal point in this gorgeous space. Not to mention the wet bar area with its unique open shelves above not one, but two integrated wine chillers. It’s also thoughtfully positioned next to the large pantry with a farmhouse style staple: a sliding barn door.
The master bathroom is relaxation at its finest. Monochromatic colors and a pop of pattern on the floor lend a fashionable look to this private retreat. Matte black finishes stand out against a stark white backsplash, complement charcoal veins in the marble looking countertop, and is cohesive with the entire look. The matte black shower units really add a dramatic finish to this luxurious large walk-in shower.
Photographer: Andrew - OpenHouse VC

Huge minimalist master black tile and porcelain tile porcelain tile, black floor and double-sink bathroom photo in San Francisco with flat-panel cabinets, medium tone wood cabinets, a one-piece toilet, black walls, quartz countertops, black countertops and a floating vanity
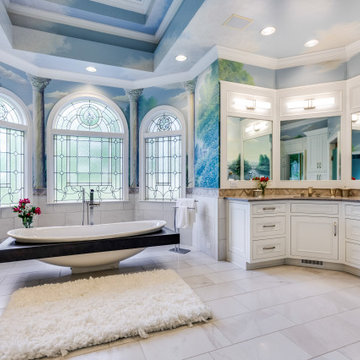
Huge transitional master beige tile and porcelain tile porcelain tile bathroom photo in Birmingham with beaded inset cabinets, white cabinets, an undermount sink, quartz countertops, a hinged shower door and beige countertops
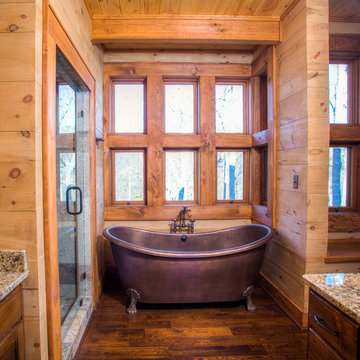
Matt Powell
Huge mountain style master beige tile and porcelain tile dark wood floor bathroom photo in Charlotte with shaker cabinets, distressed cabinets, a one-piece toilet, beige walls, an undermount sink and granite countertops
Huge mountain style master beige tile and porcelain tile dark wood floor bathroom photo in Charlotte with shaker cabinets, distressed cabinets, a one-piece toilet, beige walls, an undermount sink and granite countertops
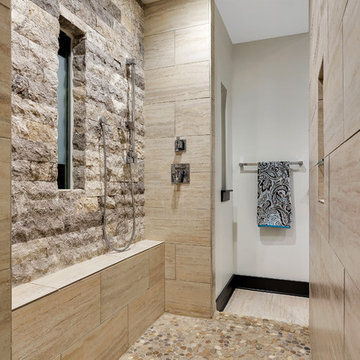
Bathroom - huge contemporary master beige tile and porcelain tile porcelain tile bathroom idea in Austin with flat-panel cabinets, white cabinets, white walls and solid surface countertops
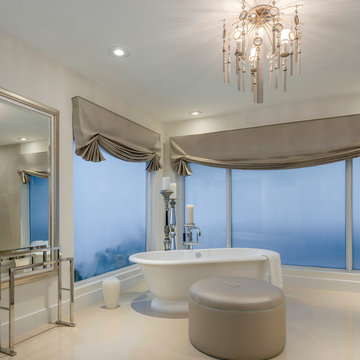
Inspiration for a huge contemporary master beige tile and porcelain tile porcelain tile and beige floor bathroom remodel in Miami with flat-panel cabinets, brown cabinets, a one-piece toilet, white walls, an undermount sink, quartz countertops and beige countertops
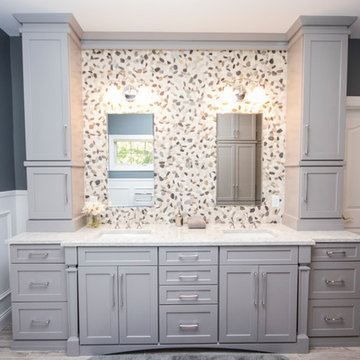
Huge minimalist master multicolored tile and porcelain tile porcelain tile and beige floor corner shower photo in Providence with recessed-panel cabinets, gray cabinets, a two-piece toilet, gray walls, an undermount sink, quartzite countertops and a hinged shower door
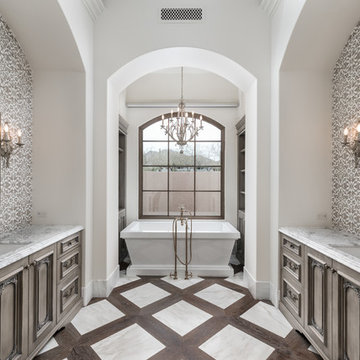
Rustic & modern master bathroom with his and her's vanities, freestanding tub and gorgeous chandelier above.
Inspiration for a huge modern master multicolored tile and porcelain tile dark wood floor and multicolored floor bathroom remodel in Phoenix with raised-panel cabinets, medium tone wood cabinets, a one-piece toilet, beige walls, an undermount sink, marble countertops, a hinged shower door and multicolored countertops
Inspiration for a huge modern master multicolored tile and porcelain tile dark wood floor and multicolored floor bathroom remodel in Phoenix with raised-panel cabinets, medium tone wood cabinets, a one-piece toilet, beige walls, an undermount sink, marble countertops, a hinged shower door and multicolored countertops
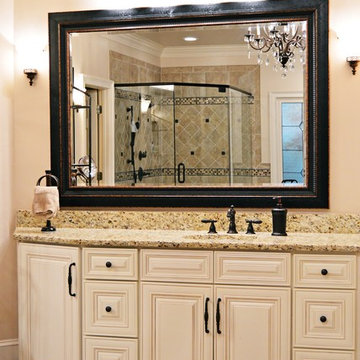
AFTER - His vanity
Tabitha Stephens
Huge transitional master beige tile and porcelain tile porcelain tile bathroom photo in Atlanta with an undermount sink, raised-panel cabinets, white cabinets, granite countertops, a one-piece toilet and beige walls
Huge transitional master beige tile and porcelain tile porcelain tile bathroom photo in Atlanta with an undermount sink, raised-panel cabinets, white cabinets, granite countertops, a one-piece toilet and beige walls
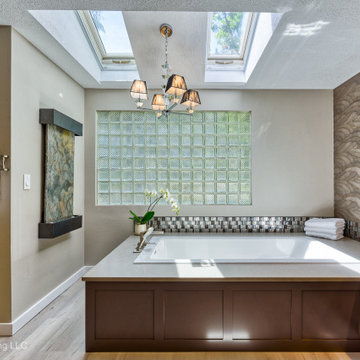
We removed the long wall of mirrors and moved the tub into the empty space at the left end of the vanity. We replaced the carpet with a beautiful and durable Luxury Vinyl Plank. We simply refaced the double vanity with a shaker style.
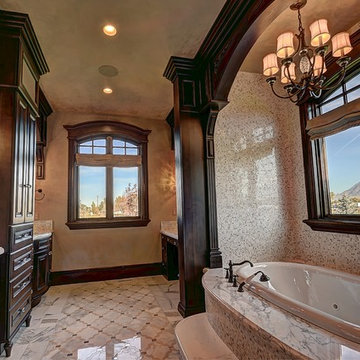
Example of a huge mountain style master white tile and porcelain tile porcelain tile bathroom design in Salt Lake City with a drop-in sink, recessed-panel cabinets, dark wood cabinets, marble countertops, a one-piece toilet and beige walls
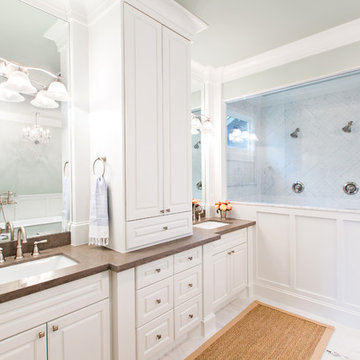
Laurie Perez
Huge elegant master white tile and porcelain tile marble floor bathroom photo in Denver with an undermount sink, raised-panel cabinets, white cabinets, limestone countertops, a two-piece toilet and green walls
Huge elegant master white tile and porcelain tile marble floor bathroom photo in Denver with an undermount sink, raised-panel cabinets, white cabinets, limestone countertops, a two-piece toilet and green walls
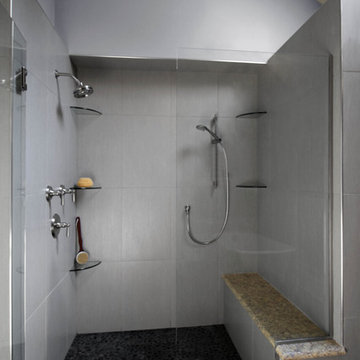
On the top of these South Shore of Boston homeowner’s master bath desires was a fireplace and TV set in ledger tile and a stylish slipper tub strategically positioned to enjoy them! They also requested a larger walk-in shower with seat and several shelves, cabinetry with plenty of storage and no-maintenance quartz countertops.
To create this bath’s peaceful feel, Renovisions collaborated with the owners to design with a transitional style in mind and incorporated luxury amenities to reflect the owner’s personalities and preferences. First things first, the blue striped wall paper was out along with the large Jacuzzi tub they rarely used.
Designing this custom master bath was a delight for the Renovisions team.
The existing space was large enough to accommodate a soaking tub and a free-standing glass enclosed shower for a clean and sophisticated look. Dark Brazilian cherry porcelain plank floor tiles were stunning against the natural stone-look border while the larger format textured silver colored tiles dressed the shower walls along with the attractive black pebble stone shower floor.
Renovisions installed tongue in groove wood to the entire ceiling and along with the moldings and trims were painted to match the soft ivory hues of the cabinetry. An electric fireplace and TV recessed into striking ledger stone adds a touch of rustic glamour to the room.
Other luxurious design elements used to create this relaxing retreat included a heated towel rack with programmable thermostat, shower bench seat and curbing that matched the countertops and five glass shelves that completed the sleek look. Gorgeous quartz countertops with waterfall edges was the perfect choice to tie in nicely with the furniture-style cream colored painted custom cabinetry with silver glaze. The beautiful matching framed mirrors were picturesque.
This spa-like master bath ‘Renovision’ was built for relaxation; a soothing sanctuary where these homeowners can retreat to de-stress at the end of a long day. By simply dimming the beautifully adorned chandelier lighting, these clients enjoy the sense-soothing amenities and zen-like ambiance in their own master bathroom.
Huge Porcelain Tile Bath Ideas
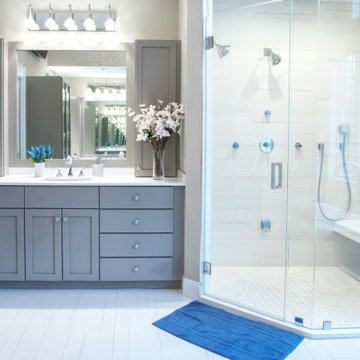
Gorgeous modern bathroom renovation. Custom gray cabinets and vanities. Freestanding tub, frameless glass shower doors, chrome bathroom fixtures, crystal and chrome bathroom wall sconces, toilet room, porcelain floor and shower tiles. Gray and white bathroom color scheme.
8







