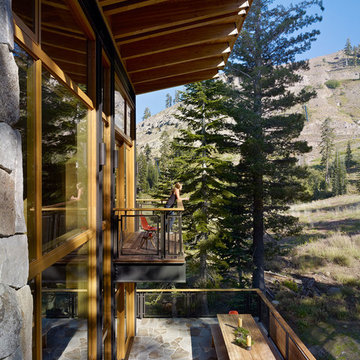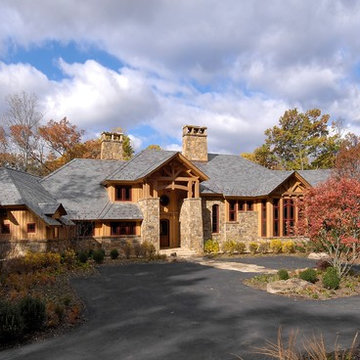Huge Rustic Home Design Ideas

Huge mountain style u-shaped medium tone wood floor open concept kitchen photo in New York with a drop-in sink, recessed-panel cabinets, medium tone wood cabinets, soapstone countertops, white backsplash, stone slab backsplash, stainless steel appliances and an island
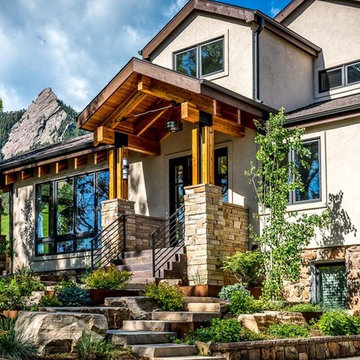
Inspiration for a huge rustic beige three-story mixed siding gable roof remodel in Denver
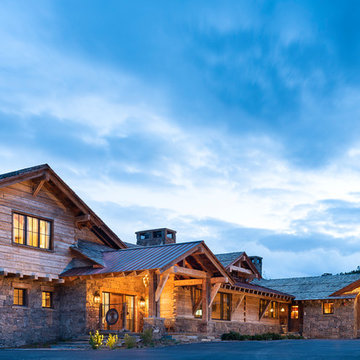
Photography - LongViews Studios
Huge rustic brown two-story wood house exterior idea in Other with a gambrel roof and a mixed material roof
Huge rustic brown two-story wood house exterior idea in Other with a gambrel roof and a mixed material roof
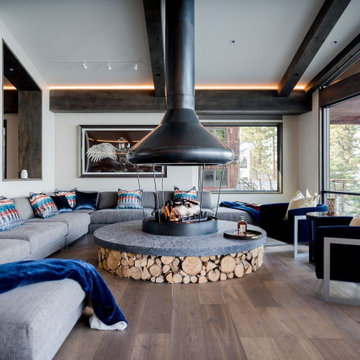
Massive Great room has defined areas for dining, bar & pool table, wine room, dining, and lounging and enjoying company and sitting by the fireplace and enjoying the fantastic water views of Lake Tahoe

Living Room
Huge mountain style open concept light wood floor and brown floor living room photo in Seattle with multicolored walls, a wood stove and a stone fireplace
Huge mountain style open concept light wood floor and brown floor living room photo in Seattle with multicolored walls, a wood stove and a stone fireplace
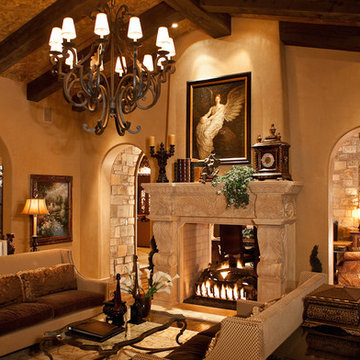
In love with traditional formal living room with a custom cast stone fireplace, chandelier, and wooden beams.
Example of a huge mountain style formal and enclosed medium tone wood floor living room design in Phoenix with beige walls, a two-sided fireplace and a stone fireplace
Example of a huge mountain style formal and enclosed medium tone wood floor living room design in Phoenix with beige walls, a two-sided fireplace and a stone fireplace
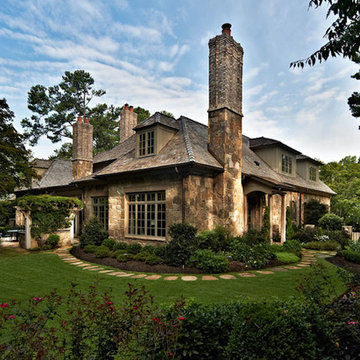
A classicist with an artist’s vision, Carter Skinner ultimately derives his inspiration from the daily lives of his clients. Whether designing a coastal home, country estate, city home or historic home renovation, Carter pairs his architectural design expertise with the preferences of his clients to design a home that will truly enhance their lives.
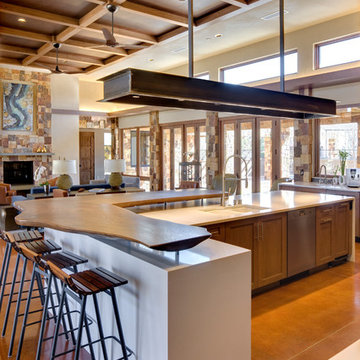
Live Edge Black Walnut Top, Cabinets and Woodwork by Marc Sowers. Photo by Patrick Coulie. Home Designed by EDI Architecture.
Example of a huge mountain style l-shaped concrete floor eat-in kitchen design in Albuquerque with an undermount sink, shaker cabinets, dark wood cabinets, wood countertops, multicolored backsplash, stone tile backsplash, stainless steel appliances and an island
Example of a huge mountain style l-shaped concrete floor eat-in kitchen design in Albuquerque with an undermount sink, shaker cabinets, dark wood cabinets, wood countertops, multicolored backsplash, stone tile backsplash, stainless steel appliances and an island
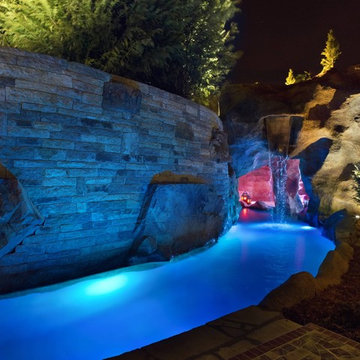
Featured on HGTV's "Cool Pools", the "Scuba Pool" was inspired by the homeowner's love for scuba diving, so we created stone tunnels and a deep diving area as well as lazy rivers and two grottos connected by a native Oklahoma boulder waterfall. A large beach entry gives young ones plenty of play space as well. These homeowners can entertain large groups easily with this multi-function outdoor space.
Design and Construction by Caviness Landscape Design, Inc. photos by KO Rinearson
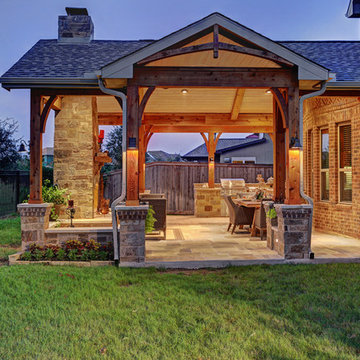
TK Images Photography
Example of a huge mountain style backyard tile patio design in Houston with a fire pit and a roof extension
Example of a huge mountain style backyard tile patio design in Houston with a fire pit and a roof extension
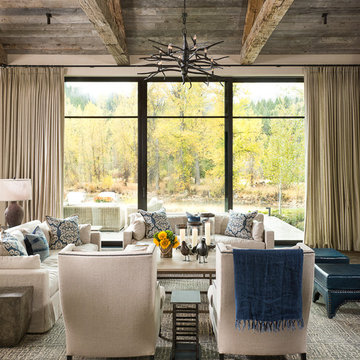
Custom thermally broken steel windows and doors for every environment. Experience the evolution! #JadaSteelWindows
Example of a huge mountain style dark wood floor living room design in Sacramento with beige walls
Example of a huge mountain style dark wood floor living room design in Sacramento with beige walls
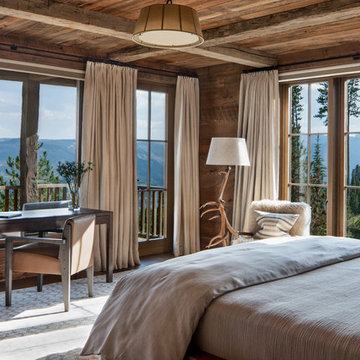
Inspiration for a huge rustic guest medium tone wood floor and brown floor bedroom remodel in Other with brown walls

Great room features Heat & Glo 8000 CLX-IFT-S fireplace with a blend of Connecticut Stone CT Split Fieldstone and CT Weathered Fieldstone used on fireplace surround. Buechel Stone Royal Beluga stone hearth. Custom wood chimney cap. Engineered character and quarter sawn white oak hardwood flooring with hand scraped edges and ends (stained medium brown). Hubbardton Forge custom Double Cirque chandelier. Marvin Clad Wood Ultimate windows.
General contracting by Martin Bros. Contracting, Inc.; Architecture by Helman Sechrist Architecture; Interior Design by Nanci Wirt; Professional Photo by Marie Martin Kinney.
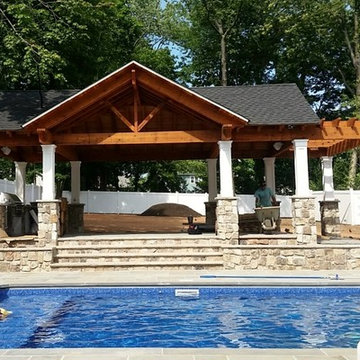
What a great outdoor space right in your own backyard. This expansive pavilion has a kitchen and an area for seating. No need to go back indoors when you want a cold drink or are hosting a party. It provides plenty of shade and has open pergola boards on the right side for some interesting shadow patterns.
Photo Credit: D. Villane
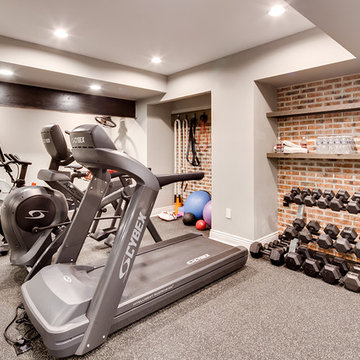
The client had a finished basement space that was not functioning for the entire family. He spent a lot of time in his gym, which was not large enough to accommodate all his equipment and did not offer adequate space for aerobic activities. To appeal to the client's entertaining habits, a bar, gaming area, and proper theater screen needed to be added. There were some ceiling and lolly column restraints that would play a significant role in the layout of our new design, but the Gramophone Team was able to create a space in which every detail appeared to be there from the beginning. Rustic wood columns and rafters, weathered brick, and an exposed metal support beam all add to this design effect becoming real.
Maryland Photography Inc.
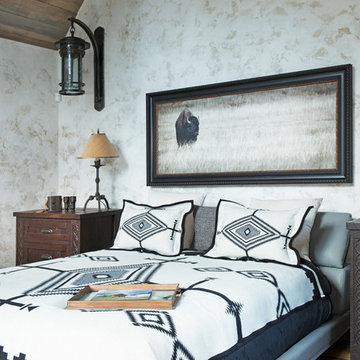
Photos by Whitney Kamman Photography
Example of a huge mountain style master dark wood floor bedroom design in Other with beige walls
Example of a huge mountain style master dark wood floor bedroom design in Other with beige walls
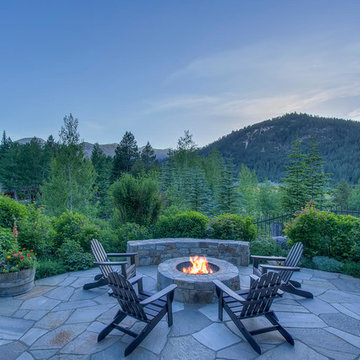
Stone patio, fire pit and mountain views at BrokenArrowLodge.info in Squaw Valley, Lake Tahoe photography by Photo-tecture.com
Inspiration for a huge rustic backyard stone patio remodel in Sacramento with a fire pit
Inspiration for a huge rustic backyard stone patio remodel in Sacramento with a fire pit
Huge Rustic Home Design Ideas
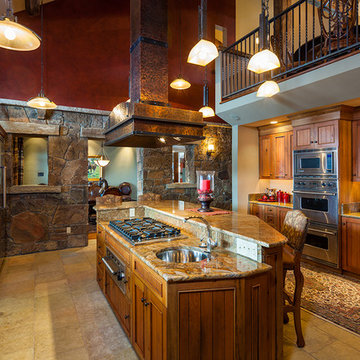
Karl Neumann
Inspiration for a huge rustic travertine floor kitchen remodel in Other with granite countertops and an island
Inspiration for a huge rustic travertine floor kitchen remodel in Other with granite countertops and an island
2

























