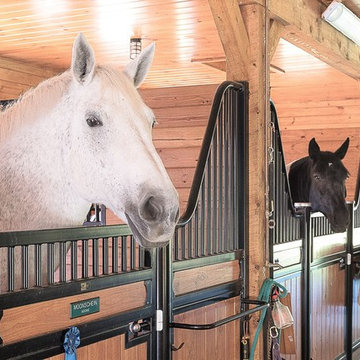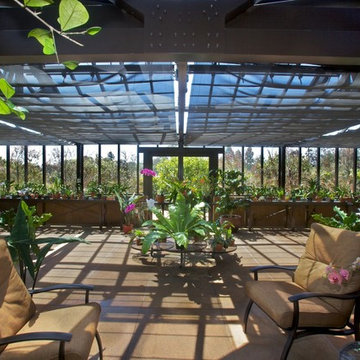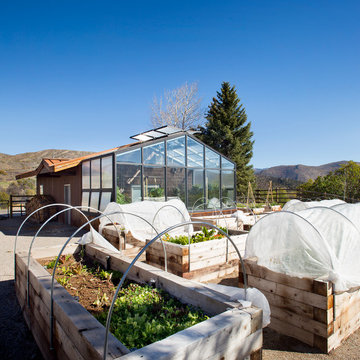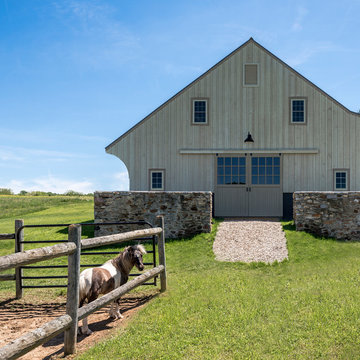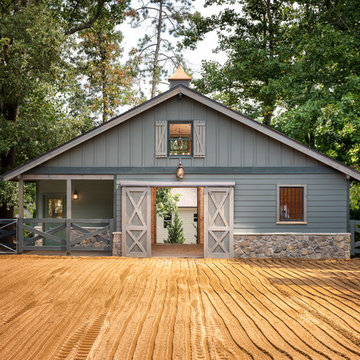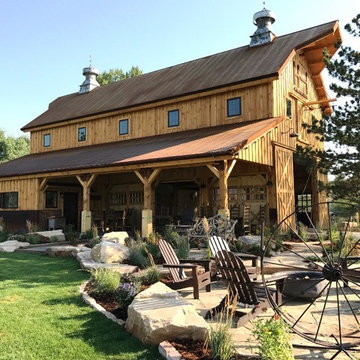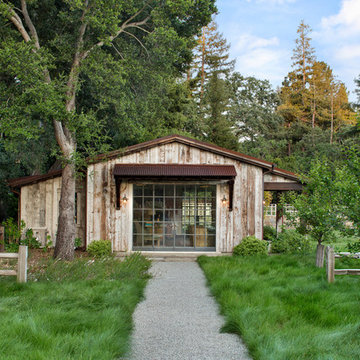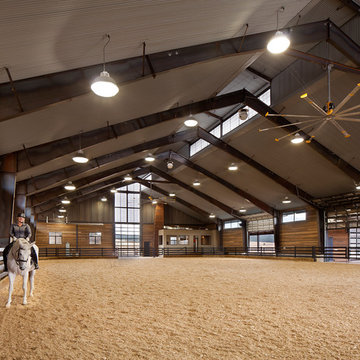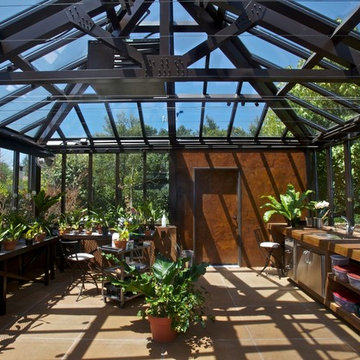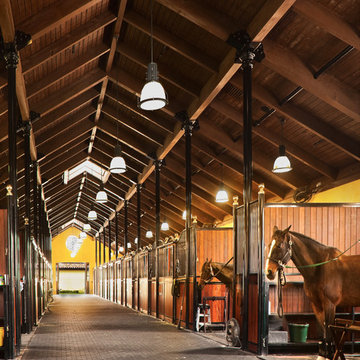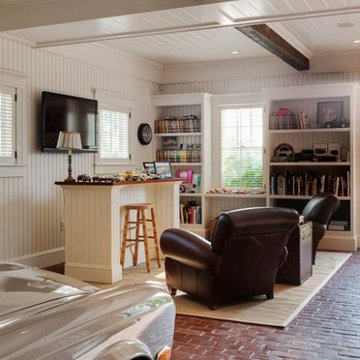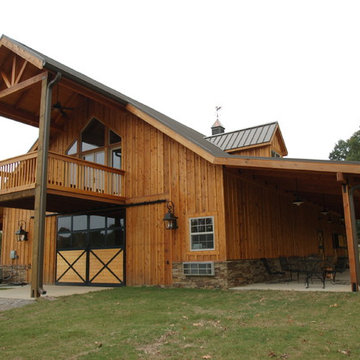Huge Shed Ideas
Refine by:
Budget
Sort by:Popular Today
61 - 80 of 441 photos
Item 1 of 3
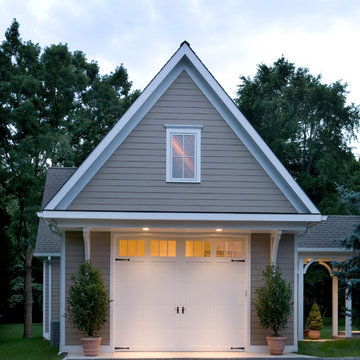
The carriage style garage door for this player piano showspace makes it easy to move the pianos in and out of the front work space.
Huge elegant shed photo in Other
Huge elegant shed photo in Other
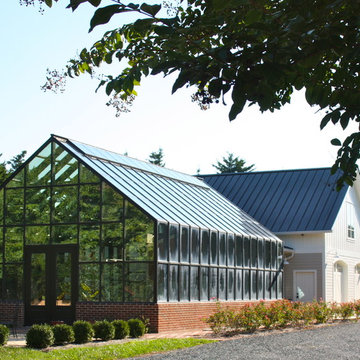
Photo Credit: Atelier 11 Architecture
Inspiration for a huge timeless detached greenhouse remodel in Other
Inspiration for a huge timeless detached greenhouse remodel in Other
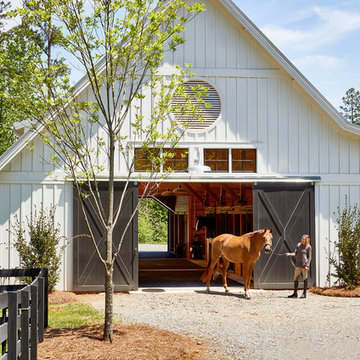
Lauren Rubenstein Photography
Example of a huge country detached shed design in Atlanta
Example of a huge country detached shed design in Atlanta
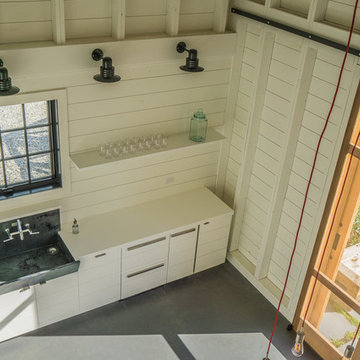
Michael Conway, Means-of-Production
Barn - huge farmhouse detached barn idea in Boston
Barn - huge farmhouse detached barn idea in Boston
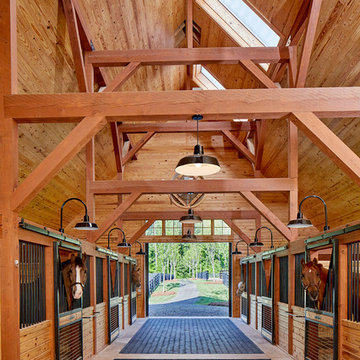
Lauren Rubenstein Photography
Example of a huge cottage detached barn design in Atlanta
Example of a huge cottage detached barn design in Atlanta
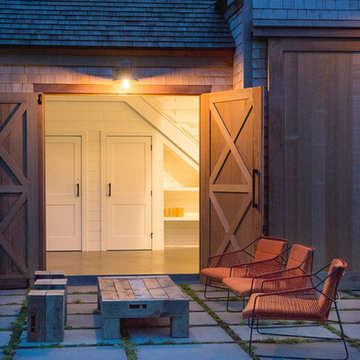
Michael Conway, Means-of-Production
Inspiration for a huge farmhouse detached barn remodel in Boston
Inspiration for a huge farmhouse detached barn remodel in Boston
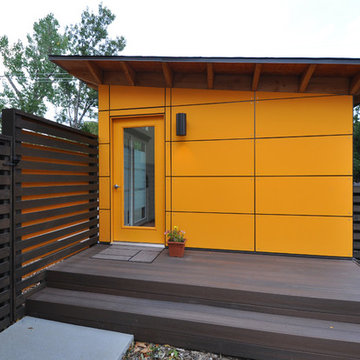
Gorgeous decking welcomes clients to this Studio Shed home office. This prefab studio is built up on one of two of our foundation options: a self-supported joist floor system, similar to a deck. The other option is a concrete pad.
Photo by Studio Shed
Huge Shed Ideas
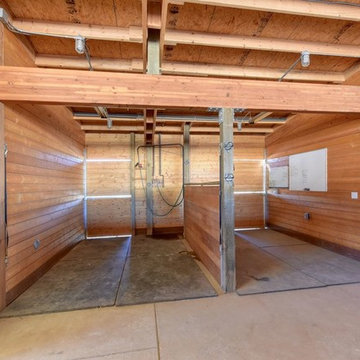
This covered riding arena in Shingle Springs, California houses a full horse arena, horse stalls and living quarters. The arena measures 60’ x 120’ (18 m x 36 m) and uses fully engineered clear-span steel trusses too support the roof. The ‘club’ addition measures 24’ x 120’ (7.3 m x 36 m) and provides viewing areas, horse stalls, wash bay(s) and additional storage. The owners of this structure also worked with their builder to incorporate living space into the building; a full kitchen, bathroom, bedroom and common living area are located within the club portion.
4






