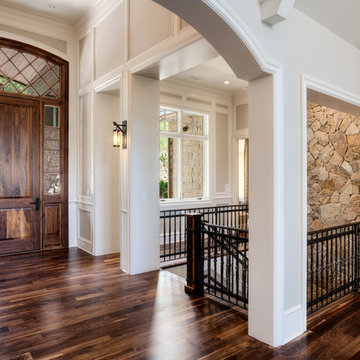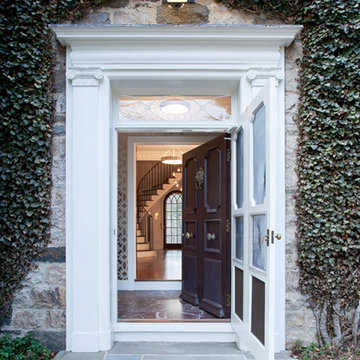Entry Photos
Refine by:
Budget
Sort by:Popular Today
21 - 40 of 1,369 photos
Item 1 of 4
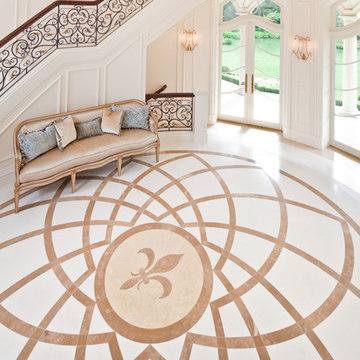
The floor of the rotunda is covered with a massive marble stone inlaid tile medallion designed after the Fibonacci sequence pattern.
Miller + Miller Architectural Photography
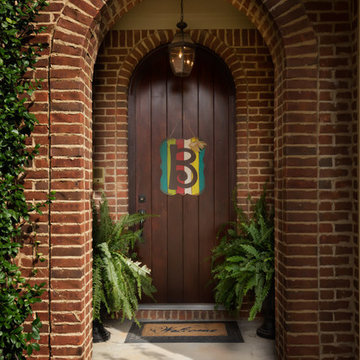
Tommy Daspit
Example of a huge classic concrete floor entryway design in Birmingham with a dark wood front door
Example of a huge classic concrete floor entryway design in Birmingham with a dark wood front door
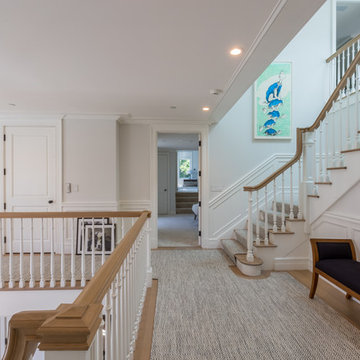
ryanmooreart.com
Entryway - huge traditional entryway idea in New York
Entryway - huge traditional entryway idea in New York
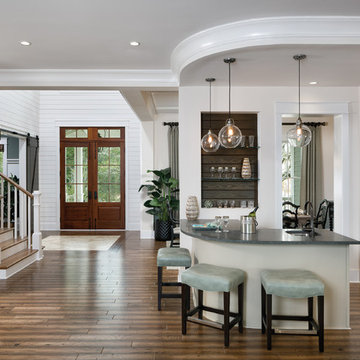
http://arhomes.us/PortRoyale1277
Entryway - huge traditional medium tone wood floor entryway idea in Tampa with white walls and a medium wood front door
Entryway - huge traditional medium tone wood floor entryway idea in Tampa with white walls and a medium wood front door
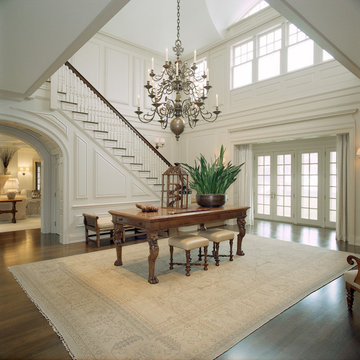
The main entry stair hall is an impressive two-story space with a stately vaulted ceiling. The custom-designed raised wall panels give the room scale and order. Hamptons, NY Home | Interior Architecture by Brian O'Keefe Architect, PC, with Interior Design by Marjorie Shushan | Photo by Ron Pappageorge
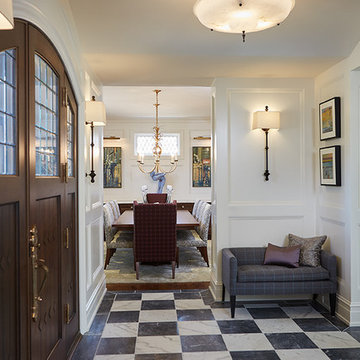
Entry
Example of a huge classic marble floor foyer design in Grand Rapids with white walls and a dark wood front door
Example of a huge classic marble floor foyer design in Grand Rapids with white walls and a dark wood front door
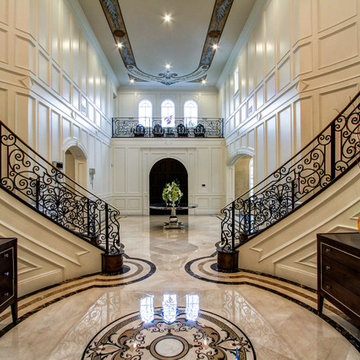
UNKNOWN
Example of a huge classic marble floor entryway design in Los Angeles with white walls and a dark wood front door
Example of a huge classic marble floor entryway design in Los Angeles with white walls and a dark wood front door
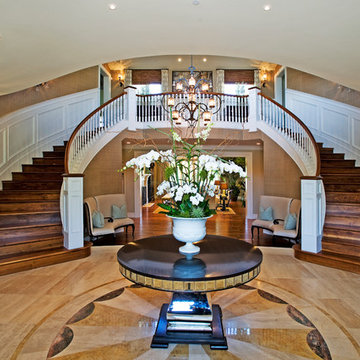
Photo by Everett Fenton Gidley
Foyer - huge traditional limestone floor and beige floor foyer idea in Los Angeles with beige walls
Foyer - huge traditional limestone floor and beige floor foyer idea in Los Angeles with beige walls
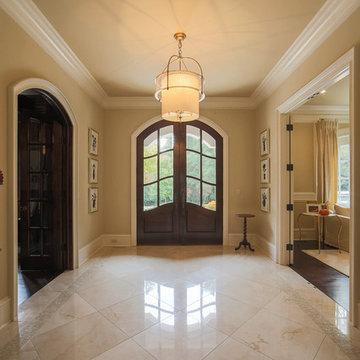
The foyer of this home features a chandelier from Baker furniture's collection by Jacques Garcia. The gleaming creme marfil marble floor is bordered with mosaics. The front door is solid mahogany and custom designed with The Looking Glass. Notice the heavy architectural hinges used on the french doors leading into the formal living room. These were used throughout the home and matched with the varying door hardware.
Designed by Melodie Durham of Durham Designs & Consulting, LLC.
Photo by Livengood Photographs [www.livengoodphotographs.com/design].
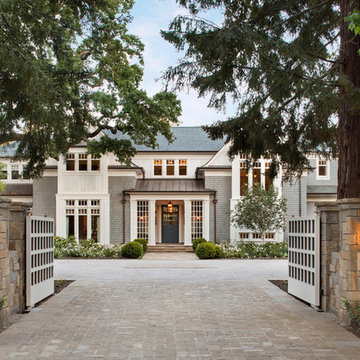
Bernard Andre'
Entryway - huge traditional entryway idea in San Francisco with a blue front door
Entryway - huge traditional entryway idea in San Francisco with a blue front door
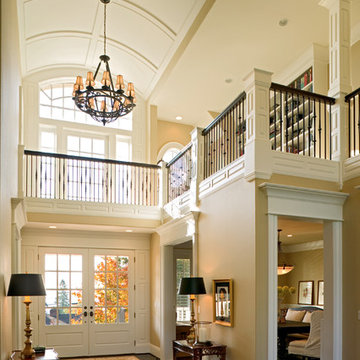
Two story entry with barrel ceiling, beautiful
Entryway - huge traditional dark wood floor entryway idea in Portland with beige walls and a white front door
Entryway - huge traditional dark wood floor entryway idea in Portland with beige walls and a white front door
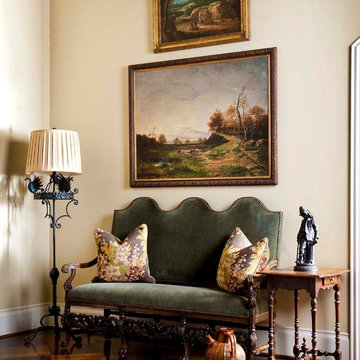
Dan Piassick Photography
Example of a huge classic foyer design in Dallas
Example of a huge classic foyer design in Dallas
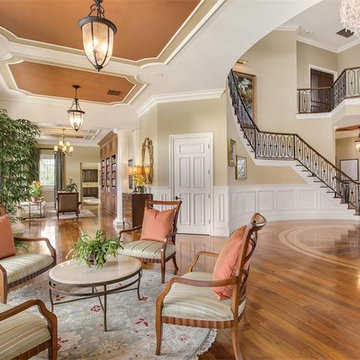
Foyer - huge traditional dark wood floor and brown floor foyer idea in Orlando with beige walls
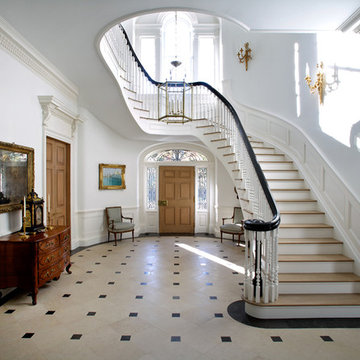
Douglas VanderHorn Architects
From grand estates, to exquisite country homes, to whole house renovations, the quality and attention to detail of a "Significant Homes" custom home is immediately apparent. Full time on-site supervision, a dedicated office staff and hand picked professional craftsmen are the team that take you from groundbreaking to occupancy. Every "Significant Homes" project represents 45 years of luxury homebuilding experience, and a commitment to quality widely recognized by architects, the press and, most of all....thoroughly satisfied homeowners. Our projects have been published in Architectural Digest 6 times along with many other publications and books. Though the lion share of our work has been in Fairfield and Westchester counties, we have built homes in Palm Beach, Aspen, Maine, Nantucket and Long Island.
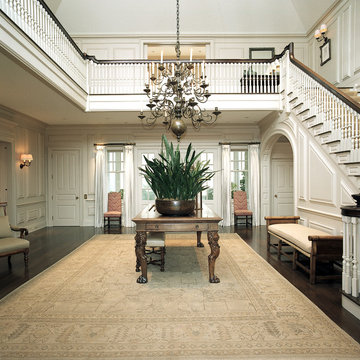
The main entry stair hall is an impressive two-story space with a stately vaulted ceiling. The custom-designed raised wall panels give the room scale and order. Hamptons, NY Home | Interior Architecture by Brian O'Keefe Architect, PC, with Interior Design by Marjorie Shushan | Photo by Ron Pappageorge
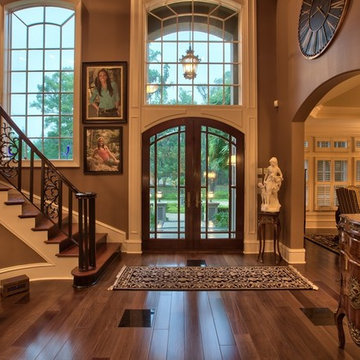
Inspiration for a huge timeless dark wood floor entryway remodel in Miami with brown walls and a dark wood front door
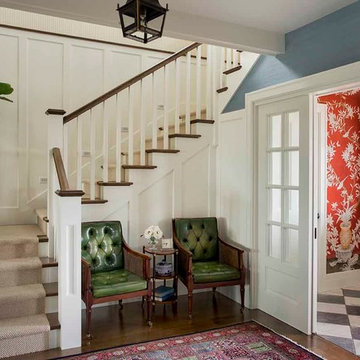
Sisal stair runners and simple Cape Cod style wainscotting keep things casual. Chairs are Georgian, early 19th C antiques in worn green leather with their original caning. Handpainted chinoiserie wallpaper is from Gracie. Salvaged marble floors in the vestibule are from Exquisite Surfaces, Los Angeles.
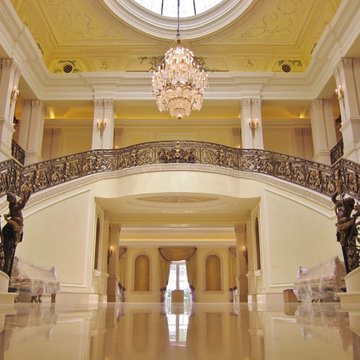
Foyer - huge traditional beige floor foyer idea in Los Angeles with beige walls
2






