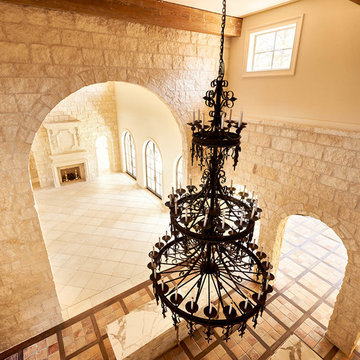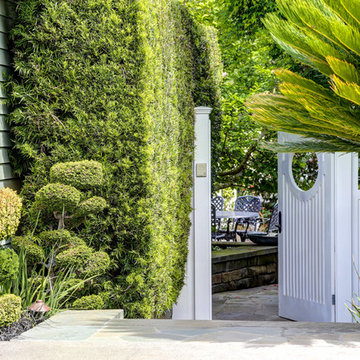Huge Traditional Entryway Ideas
Refine by:
Budget
Sort by:Popular Today
61 - 80 of 1,364 photos
Item 1 of 4
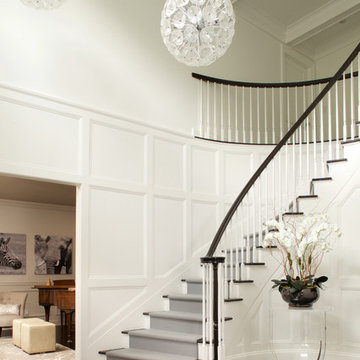
New windows and front door, plus darkly stained wood floors and banister, add drama to the existing foyer space. The client fell in love with these (3) dramatic pendant lights,
Space planning and cabinetry design by Jennifer Howard, JWH
Photography by Mick Hales, Greenworld Productions
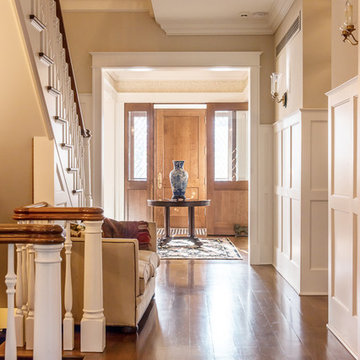
Karen Knecht Photography, foyer, stair hall
Example of a huge classic medium tone wood floor entryway design in Chicago with beige walls and a medium wood front door
Example of a huge classic medium tone wood floor entryway design in Chicago with beige walls and a medium wood front door
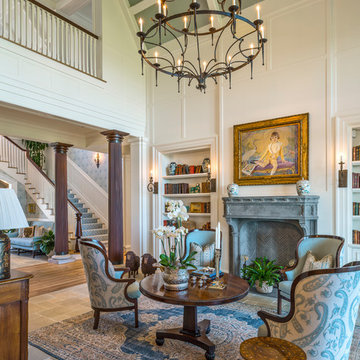
Photographer : Richard Mandelkorn
Foyer - huge traditional slate floor foyer idea in Providence with blue walls
Foyer - huge traditional slate floor foyer idea in Providence with blue walls
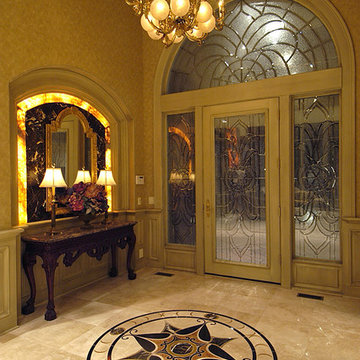
Home built by Arjay Builders Inc.
Entryway - huge traditional travertine floor entryway idea in Omaha with beige walls and a glass front door
Entryway - huge traditional travertine floor entryway idea in Omaha with beige walls and a glass front door
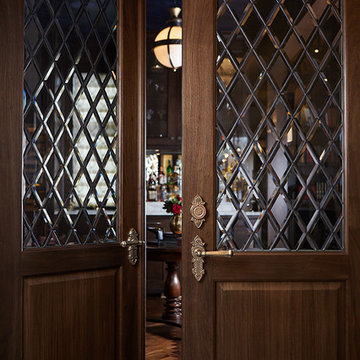
Entry
Huge elegant medium tone wood floor foyer photo in Grand Rapids
Huge elegant medium tone wood floor foyer photo in Grand Rapids
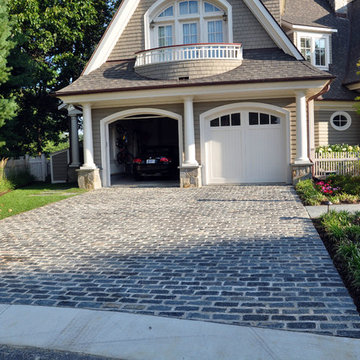
Black Granite Cobble Driveway
Entryway - huge traditional entryway idea in DC Metro
Entryway - huge traditional entryway idea in DC Metro

Elaborate and welcoming foyer that has custom faux finished walls and a gold leafed dome ceiling. JP Weaver molding was added to the layered ceiling to make this a one of a kind entryway.
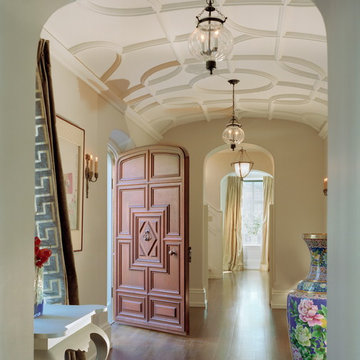
Entryway - huge traditional medium tone wood floor and beige floor entryway idea in Philadelphia with beige walls and a dark wood front door
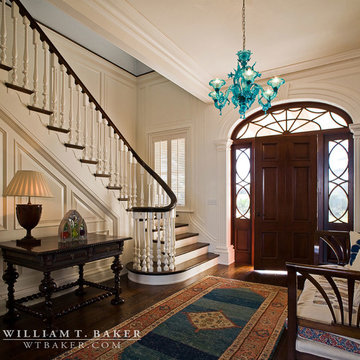
Photograph by James Lockheart
Huge elegant dark wood floor entryway photo in Atlanta with white walls and a dark wood front door
Huge elegant dark wood floor entryway photo in Atlanta with white walls and a dark wood front door
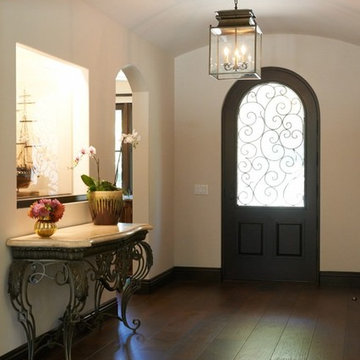
Wheelchair friendly entry with traditional design features. Flooring is floating to cushion in case of fall.
Example of a huge classic medium tone wood floor entryway design in Orange County with white walls and a dark wood front door
Example of a huge classic medium tone wood floor entryway design in Orange County with white walls and a dark wood front door
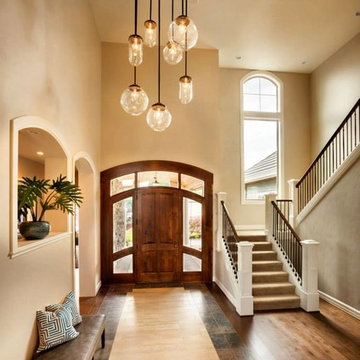
Blackstone Edge Photography
Huge elegant ceramic tile entryway photo in Portland with beige walls and a medium wood front door
Huge elegant ceramic tile entryway photo in Portland with beige walls and a medium wood front door
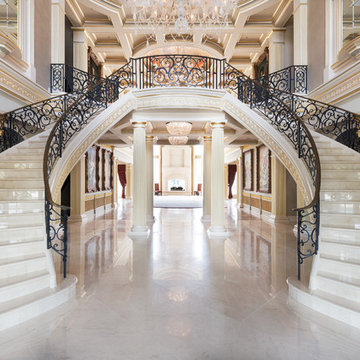
Tommy Daspit Photographer tommydaspit.com
Inspiration for a huge timeless marble floor entryway remodel in Birmingham with beige walls and a dark wood front door
Inspiration for a huge timeless marble floor entryway remodel in Birmingham with beige walls and a dark wood front door
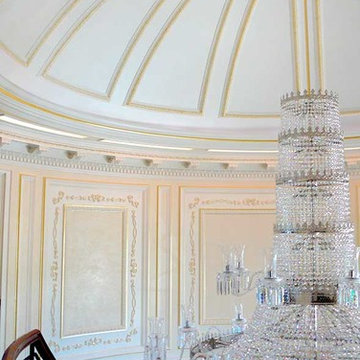
Detail of architectural gilding in 23K gold leaf in Grand Entry on domed ceiling, crown, and wall panels.
Example of a huge classic foyer design in New York with white walls
Example of a huge classic foyer design in New York with white walls
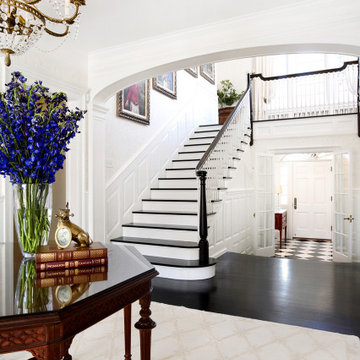
Architect: Cook Architectural Design Studio
General Contractor: Erotas Building Corp
Photo Credit: Susan Gilmore Photography
Huge elegant dark wood floor and multicolored floor entryway photo in Minneapolis with white walls and a white front door
Huge elegant dark wood floor and multicolored floor entryway photo in Minneapolis with white walls and a white front door
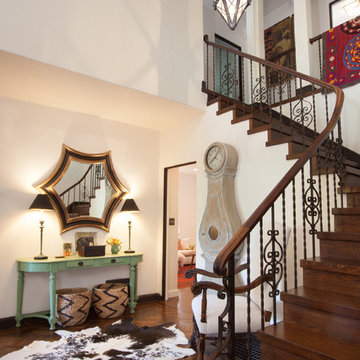
Julie Mikos Photography
Entryway - huge traditional medium tone wood floor and brown floor entryway idea in San Francisco with white walls and a dark wood front door
Entryway - huge traditional medium tone wood floor and brown floor entryway idea in San Francisco with white walls and a dark wood front door
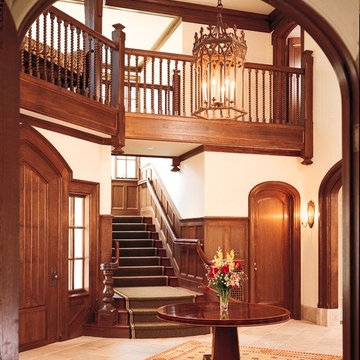
This Foyer is made with rift White Oak. There are many door jambs with elliptical heads and casings. The stairway has wainscot paneling going up to the second floor.
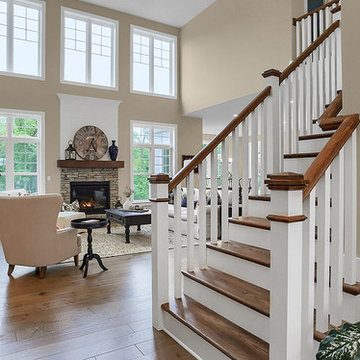
This 2-story home with first-floor Owner’s Suite includes a 3-car garage and an inviting front porch. A dramatic 2-story ceiling welcomes you into the foyer where hardwood flooring extends throughout the main living areas of the home including the Dining Room, Great Room, Kitchen, and Breakfast Area. The foyer is flanked by the Study to the left and the formal Dining Room with stylish coffered ceiling and craftsman style wainscoting to the right. The spacious Great Room with 2-story ceiling includes a cozy gas fireplace with stone surround and shiplap above mantel. Adjacent to the Great Room is the Kitchen and Breakfast Area. The Kitchen is well-appointed with stainless steel appliances, quartz countertops with tile backsplash, and attractive cabinetry featuring crown molding. The sunny Breakfast Area provides access to the patio and backyard. The Owner’s Suite with includes a private bathroom with tile shower, free standing tub, an expansive closet, and double bowl vanity with granite top. The 2nd floor includes 2 additional bedrooms and 2 full bathrooms.
Huge Traditional Entryway Ideas
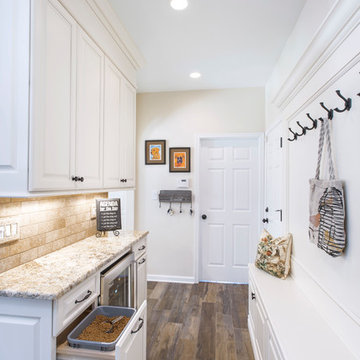
Inspiration for a huge timeless ceramic tile mudroom remodel in New York with white walls
4






