Huge Vaulted Ceiling Kitchen Ideas
Refine by:
Budget
Sort by:Popular Today
1 - 20 of 1,236 photos
Item 1 of 3

Inspiration for a huge transitional single-wall medium tone wood floor, brown floor and vaulted ceiling open concept kitchen remodel in Houston with a farmhouse sink, recessed-panel cabinets, white cabinets, marble countertops, gray backsplash, marble backsplash, stainless steel appliances, an island and gray countertops
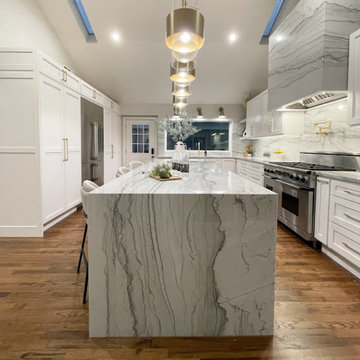
Inspiration for a huge u-shaped medium tone wood floor, brown floor and vaulted ceiling enclosed kitchen remodel in Dallas with an undermount sink, shaker cabinets, white cabinets, quartzite countertops, gray backsplash, stone slab backsplash, stainless steel appliances, an island and gray countertops
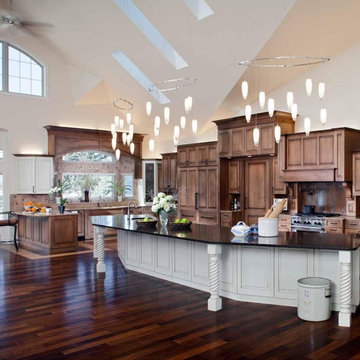
Huge trendy u-shaped dark wood floor, brown floor and vaulted ceiling open concept kitchen photo in Other with an undermount sink, raised-panel cabinets, brown cabinets, quartz countertops, brown backsplash, travertine backsplash, paneled appliances, an island and black countertops

The showstopper kitchen is punctuated by the blue skies and green rolling hills of this Omaha home's exterior landscape. The crisp black and white kitchen features a vaulted ceiling with wood ceiling beams, large modern black windows, wood look tile floors, Wolf Subzero appliances, a large kitchen island with seating for six, an expansive dining area with floor to ceiling windows, black and gold island pendants, quartz countertops and a marble tile backsplash. A scullery located behind the kitchen features ample pantry storage, a prep sink, a built-in coffee bar and stunning black and white marble floor tile.

Inspiration for a huge farmhouse single-wall light wood floor, beige floor and vaulted ceiling open concept kitchen remodel in New York with an undermount sink, flat-panel cabinets, distressed cabinets, gray backsplash, porcelain backsplash, stainless steel appliances, an island, white countertops and quartzite countertops

Comforting yet beautifully curated, soft colors and gently distressed wood work craft a welcoming kitchen. The coffered beadboard ceiling and gentle blue walls in the family room are just the right balance for the quarry stone fireplace, replete with surrounding built-in bookcases. 7” wide-plank Vintage French Oak Rustic Character Victorian Collection Tuscany edge hand scraped medium distressed in Stone Grey Satin Hardwax Oil. For more information please email us at: sales@signaturehardwoods.com
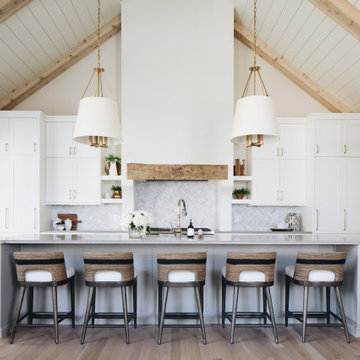
Example of a huge transitional vaulted ceiling kitchen design in Chicago

Customized to perfection, a remarkable work of art at the Eastpoint Country Club combines superior craftsmanship that reflects the impeccable taste and sophisticated details. An impressive entrance to the open concept living room, dining room, sunroom, and a chef’s dream kitchen boasts top-of-the-line appliances and finishes. The breathtaking LED backlit quartz island and bar are the perfect accents that steal the show.
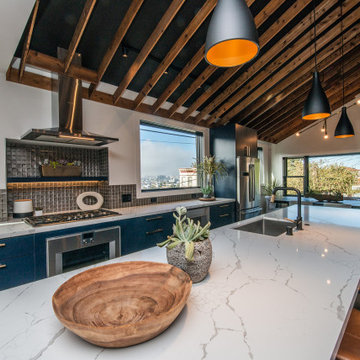
Palm Springs - Bold Funkiness. This collection was designed for our love of bold patterns and playful colors.
Open concept kitchen - huge modern galley light wood floor and vaulted ceiling open concept kitchen idea in Los Angeles with an undermount sink, flat-panel cabinets, blue cabinets, quartz countertops, gray backsplash, glass tile backsplash, stainless steel appliances, an island and white countertops
Open concept kitchen - huge modern galley light wood floor and vaulted ceiling open concept kitchen idea in Los Angeles with an undermount sink, flat-panel cabinets, blue cabinets, quartz countertops, gray backsplash, glass tile backsplash, stainless steel appliances, an island and white countertops

This design involved a renovation and expansion of the existing home. The result is to provide for a multi-generational legacy home. It is used as a communal spot for gathering both family and work associates for retreats. ADA compliant.
Photographer: Zeke Ruelas

This is a beautiful ranch home remodel in Greenwood Village for a family of 5. Look for kitchen photos coming later this summer!
Open concept kitchen - huge transitional l-shaped light wood floor, beige floor and vaulted ceiling open concept kitchen idea in Denver with an undermount sink, recessed-panel cabinets, dark wood cabinets, quartzite countertops, white backsplash, stone tile backsplash, stainless steel appliances, an island and white countertops
Open concept kitchen - huge transitional l-shaped light wood floor, beige floor and vaulted ceiling open concept kitchen idea in Denver with an undermount sink, recessed-panel cabinets, dark wood cabinets, quartzite countertops, white backsplash, stone tile backsplash, stainless steel appliances, an island and white countertops
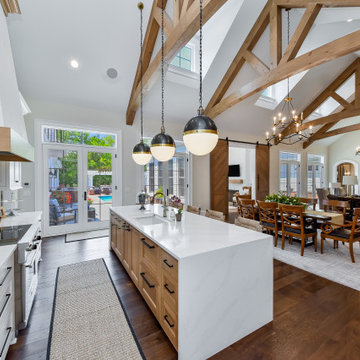
A great room consisting of an expansive kitchen-breakfast-family room makes an ideal space for family living. A vaulted ceiling is supported by custom wood trusses. Dormers bring light into the space at all times of the day (and night). 10 foot tall barn doors hide (or expose) the sunroom out the rear of the space. Views to the private courtyard from all patio doors make this a wonderful space to entertain.
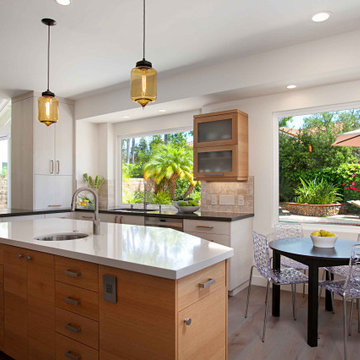
Here is another view of the kitchen/dining/breakfast nook showing how much windows can influence a space.
Huge tuscan dark wood floor, brown floor and vaulted ceiling open concept kitchen photo in San Diego with a drop-in sink, beige backsplash, two islands and black countertops
Huge tuscan dark wood floor, brown floor and vaulted ceiling open concept kitchen photo in San Diego with a drop-in sink, beige backsplash, two islands and black countertops
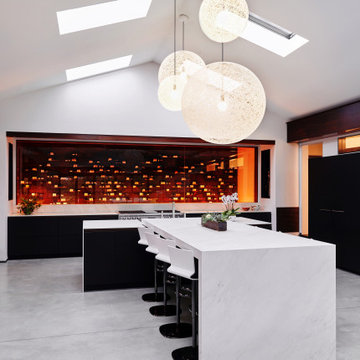
This was a complete interior and exterior renovation of a 6,500sf 1980's single story ranch. The original home had an interior pool that was removed and replace with a widely spacious and highly functioning kitchen. Stunning results with ample amounts of natural light and wide views the surrounding landscape. A lovely place to live.

Inspiration for a huge cottage u-shaped medium tone wood floor, brown floor, exposed beam and vaulted ceiling kitchen remodel in Santa Barbara with an undermount sink, white cabinets, white backsplash, stainless steel appliances, an island, beaded inset cabinets and white countertops
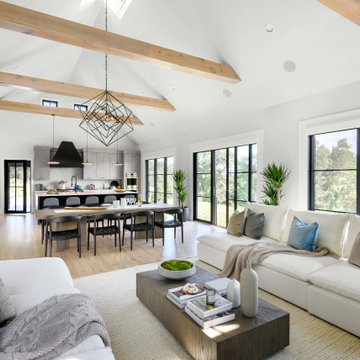
Example of a huge trendy single-wall light wood floor, beige floor and vaulted ceiling open concept kitchen design in New York with an undermount sink, flat-panel cabinets, gray cabinets, quartzite countertops, gray backsplash, stainless steel appliances, an island and white countertops
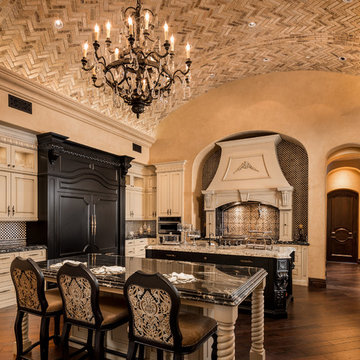
We love this kitchen's curved brick ceiling, custom backsplash, double islands, and white cabinets.
Huge tuscan u-shaped dark wood floor, brown floor and vaulted ceiling enclosed kitchen photo in Phoenix with a drop-in sink, flat-panel cabinets, white cabinets, granite countertops, subway tile backsplash, stainless steel appliances and two islands
Huge tuscan u-shaped dark wood floor, brown floor and vaulted ceiling enclosed kitchen photo in Phoenix with a drop-in sink, flat-panel cabinets, white cabinets, granite countertops, subway tile backsplash, stainless steel appliances and two islands
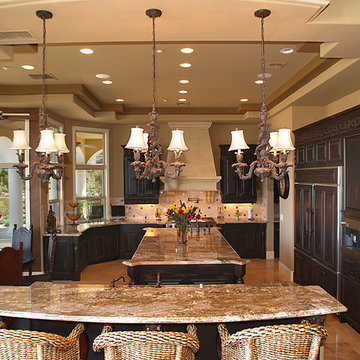
Eat-in kitchen - huge mediterranean galley beige floor and vaulted ceiling eat-in kitchen idea in Las Vegas with dark wood cabinets, beige backsplash, porcelain backsplash, stainless steel appliances, two islands and brown countertops
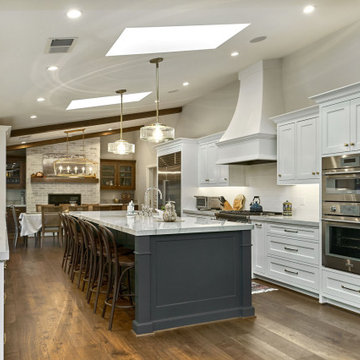
Inspiration for a huge transitional galley medium tone wood floor, brown floor and vaulted ceiling open concept kitchen remodel in San Francisco with a farmhouse sink, beaded inset cabinets, white cabinets, quartzite countertops, white backsplash, ceramic backsplash, stainless steel appliances, an island and white countertops
Huge Vaulted Ceiling Kitchen Ideas
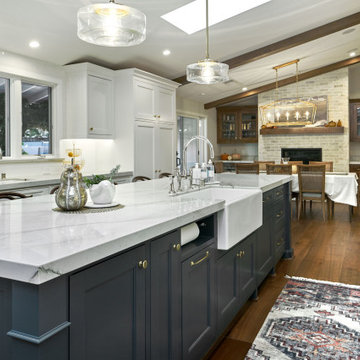
Example of a huge transitional galley medium tone wood floor, brown floor and vaulted ceiling open concept kitchen design in San Francisco with a farmhouse sink, beaded inset cabinets, white cabinets, quartzite countertops, white backsplash, ceramic backsplash, stainless steel appliances, an island and white countertops
1





