Huge Vinyl Floor Home Bar Ideas
Refine by:
Budget
Sort by:Popular Today
1 - 20 of 59 photos
Item 1 of 3
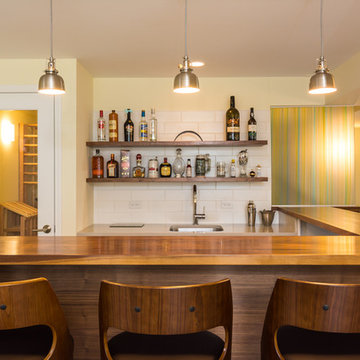
This is a custom walnut wood bar and counter! We also used walnut for the floating wooden shelves and bar stools. The walls are painted Tint of Honey 1187 from Sherwin-Williams.
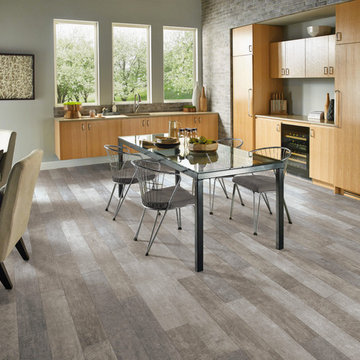
Wet bar - huge transitional l-shaped vinyl floor and beige floor wet bar idea in Orange County with an undermount sink, flat-panel cabinets, light wood cabinets, quartz countertops, gray backsplash and ceramic backsplash

Linda McManus Images
Inspiration for a huge rustic u-shaped vinyl floor and beige floor seated home bar remodel in Philadelphia with an undermount sink, recessed-panel cabinets, gray cabinets, quartzite countertops, gray backsplash, stone slab backsplash and gray countertops
Inspiration for a huge rustic u-shaped vinyl floor and beige floor seated home bar remodel in Philadelphia with an undermount sink, recessed-panel cabinets, gray cabinets, quartzite countertops, gray backsplash, stone slab backsplash and gray countertops
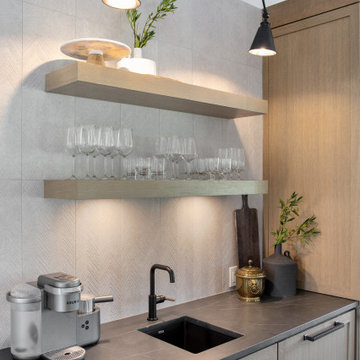
This beautiful custom bar is made with a coffee custom stain with shaker cabinets and drawers. The countertops are Broadway Black Leather Quartz. There is a hidden built-in fridge and a sink. Sconces to oversee the items on floating shelves.
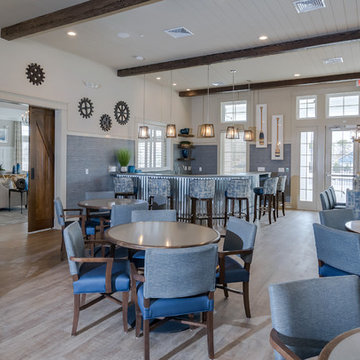
Linda McManus Images
Seated home bar - huge rustic u-shaped vinyl floor and beige floor seated home bar idea in Philadelphia with an undermount sink, recessed-panel cabinets, gray cabinets, quartzite countertops, gray backsplash, stone slab backsplash and gray countertops
Seated home bar - huge rustic u-shaped vinyl floor and beige floor seated home bar idea in Philadelphia with an undermount sink, recessed-panel cabinets, gray cabinets, quartzite countertops, gray backsplash, stone slab backsplash and gray countertops
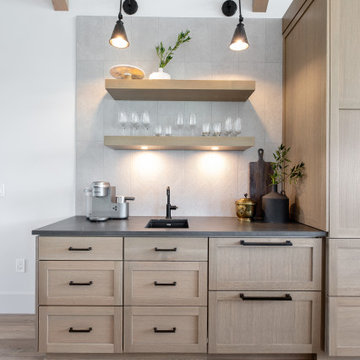
This modern farmhouse coffee bar features a straight-stacked gray tile backsplash with open shelving, black leathered quartz countertops, and matte black farmhouse lights on an arm. The rift-sawn white oak cabinets conceal Sub Zero refrigerator and freezer drawers.
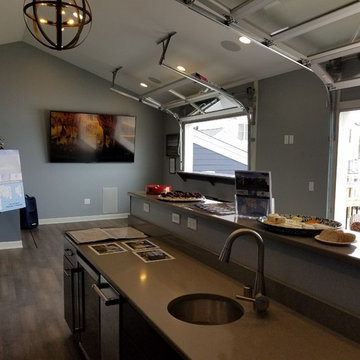
The home bar every lake house needs.
Specialties: Luxury Vinyl Tile, Garage door style openings for deck & Window bar, Built-in
Wet bar - huge contemporary vinyl floor and multicolored floor wet bar idea in Milwaukee with an undermount sink, flat-panel cabinets, black cabinets, granite countertops and multicolored countertops
Wet bar - huge contemporary vinyl floor and multicolored floor wet bar idea in Milwaukee with an undermount sink, flat-panel cabinets, black cabinets, granite countertops and multicolored countertops

Removing the wall between the old kitchen and great room allowed room for two islands, work flow and storage. A beverage center and banquet seating was added to the breakfast nook. The laundry/mud room matches the new kitchen and includes a step in pantry.
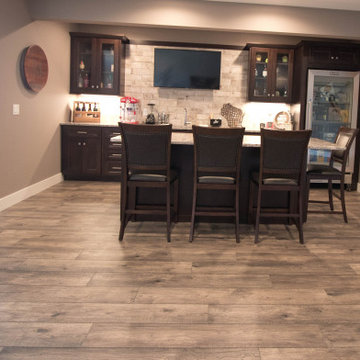
Luxury Vinyl Floors: Engineered Floors, New Standard II - Caicos
Seated home bar - huge transitional single-wall vinyl floor and brown floor seated home bar idea in Other with an undermount sink, shaker cabinets, dark wood cabinets, quartz countertops, gray backsplash, porcelain backsplash and multicolored countertops
Seated home bar - huge transitional single-wall vinyl floor and brown floor seated home bar idea in Other with an undermount sink, shaker cabinets, dark wood cabinets, quartz countertops, gray backsplash, porcelain backsplash and multicolored countertops

This Poway living room features a home wet bar area located right off the living room. Featuring white Waypoint cabinets and a gray quartz countertop to match the rest of the kitchen. This MSI vinyl flooring was replaced throughout the entire home to create a uniform design in this modern transitional Poway home.

Home Bar with exposed rustic beams, 3x6 subway tile backsplash, pendant lighting, and an industrial vibe.
Seated home bar - huge industrial u-shaped vinyl floor seated home bar idea in Minneapolis with concrete countertops, white backsplash and porcelain backsplash
Seated home bar - huge industrial u-shaped vinyl floor seated home bar idea in Minneapolis with concrete countertops, white backsplash and porcelain backsplash
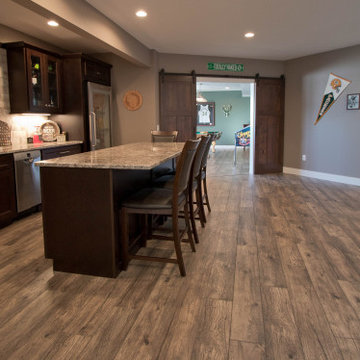
Luxury Vinyl Floors: Engineered Floors, New Standard II - Caicos
Inspiration for a huge transitional single-wall vinyl floor and brown floor seated home bar remodel in Other with an undermount sink, shaker cabinets, dark wood cabinets, quartz countertops, gray backsplash, porcelain backsplash and multicolored countertops
Inspiration for a huge transitional single-wall vinyl floor and brown floor seated home bar remodel in Other with an undermount sink, shaker cabinets, dark wood cabinets, quartz countertops, gray backsplash, porcelain backsplash and multicolored countertops
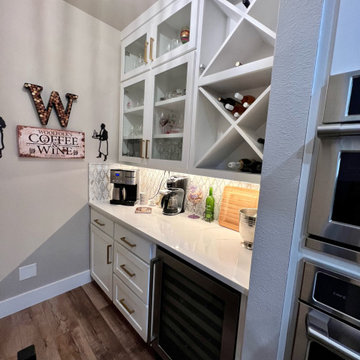
Included in complete downstairs renovation. Kitchen, office, family room, coffee bar, pantry, hallway in scope. Extensive structural renovations involving steam beams, LVL's etc. Scope included building new rooms in demo'd space, plumbing, electrical, HVAC, custom cabinets, tile, quartz countertops, appliances, fixtures, paint, vinyl plank flooring, trim, doors, etc.
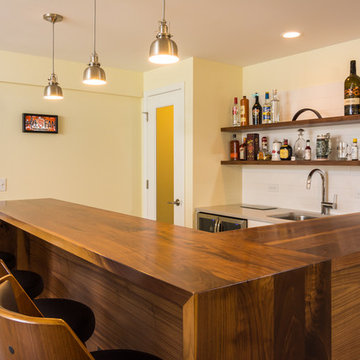
This is a custom walnut wood bar and counter! We also used walnut for the floating wooden shelves and bar stools. The walls are painted Tint of Honey 1187 from Sherwin-Williams.

Huge transitional u-shaped vinyl floor and brown floor dry bar photo in Milwaukee with no sink, shaker cabinets, white cabinets, quartzite countertops, blue backsplash, glass tile backsplash and white countertops
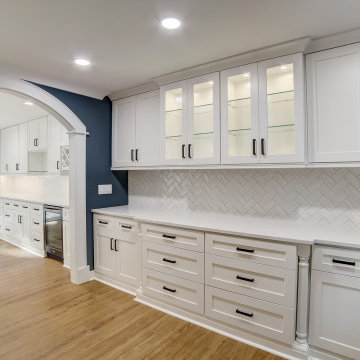
Huge minimalist u-shaped vinyl floor and beige floor home bar photo in Raleigh with an undermount sink, shaker cabinets, white cabinets, quartz countertops, white backsplash, porcelain backsplash and white countertops
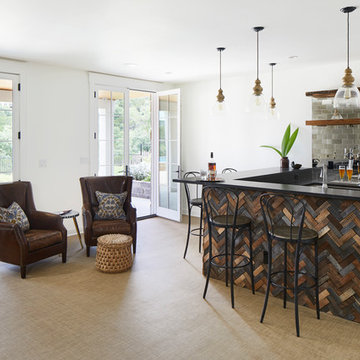
Interior view of the Northgrove Residence. Interior Design by Amity Worrell & Co. Construction by Smith Builders. Photography by Andrea Calo.
Huge beach style u-shaped vinyl floor and beige floor seated home bar photo in Austin with open cabinets, granite countertops, black countertops and metal backsplash
Huge beach style u-shaped vinyl floor and beige floor seated home bar photo in Austin with open cabinets, granite countertops, black countertops and metal backsplash
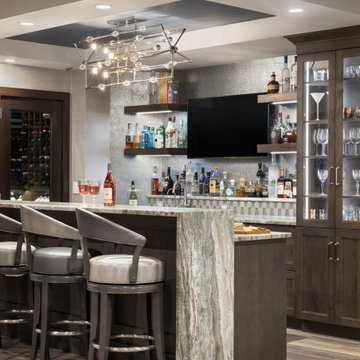
The client wanted to change their partially finished basement from an indoor play area for their children and pets to a club like atmosphere where they could entertain in the winter months, enjoy watching sports and share their favorite hobby, tasting wine. The design was realized by integrating a natural jog in the exterior wall which provided the perfect spot to recess the back-bar area, a television and lighted shelves to display liquor. The lighted shelving creates a cool illumination which adds to the club vibe. Tall illuminated glass door cabinets display glasses and bar ware. Under the counter you will find a dishwasher, sink, ice maker and liquor storage. The front bar contains an undercounter refrigerator, built in garbage/ recycle center and more custom storage for cases of beer, soda and mixers. A raised waterfall countertop has seating for six. High top tables add to the club feel and can be combined for communal style tastings. For the client’s extensive wine collection, a walk-in wine cellar anchors the bar. Glass panels showcase the bottles and illuminate the space with soft dramatic lighting. Extra high ceiling heights allowed for a dropped soffit around the bar for recessed lighting and created a tray ceiling to highlight the custom chrome and crystal light fixture

This modern farmhouse coffee bar features a straight-stacked gray tile backsplash with open shelving, black leathered quartz countertops, and matte black farmhouse lights on an arm. The rift-sawn white oak cabinets conceal Sub Zero refrigerator and freezer drawers.
Huge Vinyl Floor Home Bar Ideas
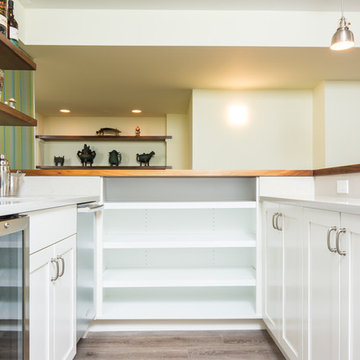
We maximized storage in this basement kitchenette by using a combination of open shelves and cabinets. Not only is there a mini fridge, but a dishwasher as well!
1





