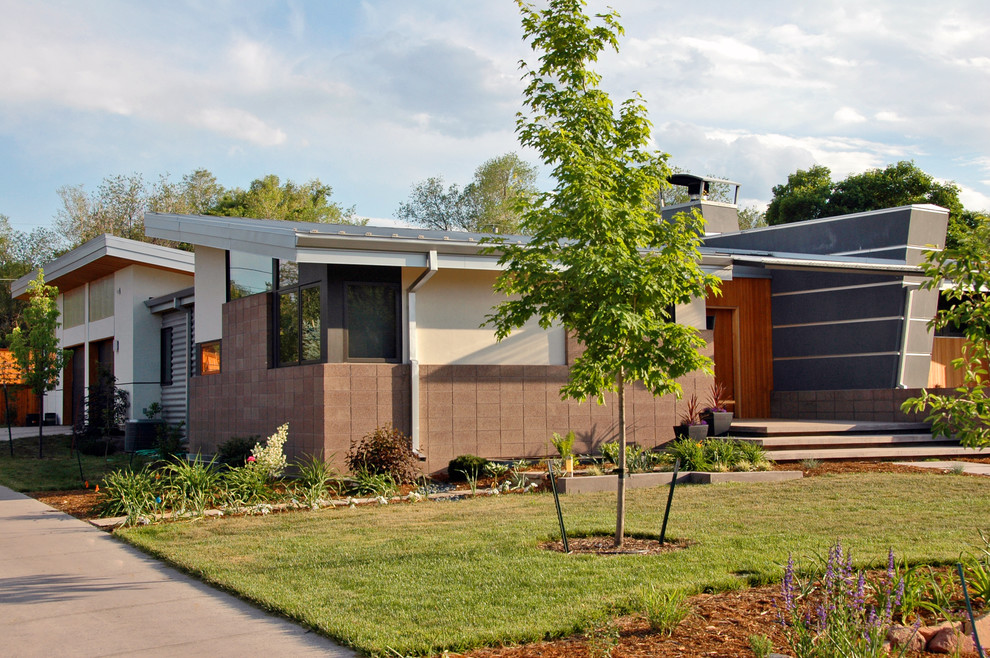
Hybrid Home
Contemporary Exterior, Denver
Under our client’s encouragement and desire for a near zero-energy design, this hybrid home is a skillful integration of modern architecture and sustainable building science.
The design weaves natural materials and clean visual detailing to achieve an organic modern aesthetic while applying OVE (Optimum Value Engineering) framing techniques, insulation over the sheathing, sprayed foam insulation, and blower door testing to construct a tight building envelope, thus minimizing energy impact.
The building systems include passive solar design, directionally tuned glazing, high efficiency multi-zoned radiant heat, EPA approved biomass heat, and solar thermal / photovoltaic panels for energy generation.
The result is a beautiful, near zero-energy urban home.
To reach this goal, the design weaves natural materials and clean visual detailing to achieve an organic modern aesthetic while applying OVE (Optimum Value Engineering) framing techniques, insulation over the sheathing, sprayed foam insulation, and blower door testing to construct a tight building envelope, thus minimizing energy impact. The building systems include Passive solar design, directionally tuned glazing, high efficiency multi-zoned radiant heat, EPA approved biomass heat, and solar thermal / photovoltaic panels for energy generation. Continuing the conscious systems approach in HVAC, an HRV (Hear Recovery Ventilator) and high SEER (Seasonal Energy Efficiency Rating) AC system couple with natural ventilation through motorized awning windows.
The result is a beautiful, near zero-energy urban home that embraces its owners’ ecological sensibilities as it embraces a private courtyard haven.






