Industrial Brown Floor Dining Room Ideas
Refine by:
Budget
Sort by:Popular Today
21 - 40 of 929 photos
Item 1 of 3
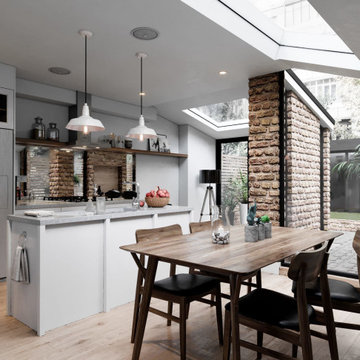
Pay attention to the right lighting in this kitchen. The room has three different types of lighting: lamps built in the ceiling, lamps built in the cabinets, and pendant lights.
These three types of lighting allow the owners of the kitchen to easily and quick do a great number of works including eating, cooking, dishwashing and so forth.
Along with our team of professional interior designers, you are bound to get the perfect kitchen you have been dreaming of for so long!
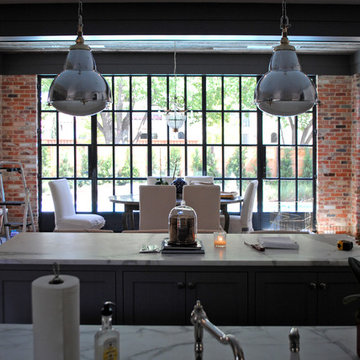
Great room - large industrial dark wood floor and brown floor great room idea in Dallas with gray walls
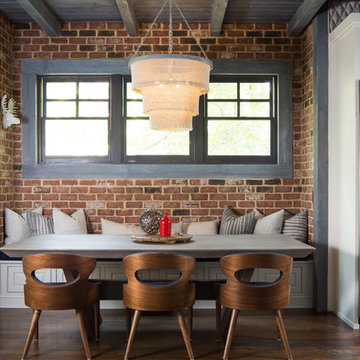
Interior design work by Katie DeRario and Hart & Lock Design (www.hartandlock.com).
Photo credit: David Cannon Photography (www.davidcannonphotography.com)
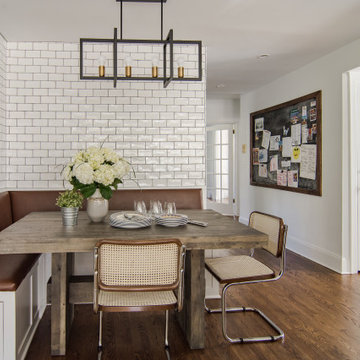
This photo shows the banquet seating area adjacent to the kitchen with pull-out bench storage. It has convenient access to the entire first floor. RGH Construction, Allie Wood Design, In House Photography.
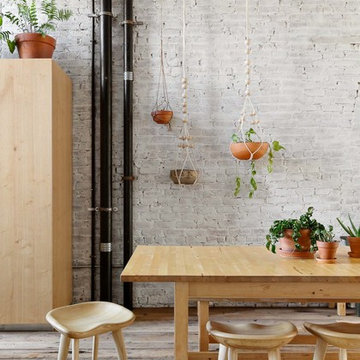
Industrial Landmarked townhouse kitchen, dining room, and fireplace.
Inspiration for a large industrial medium tone wood floor and brown floor kitchen/dining room combo remodel in New York with white walls, a standard fireplace and a wood fireplace surround
Inspiration for a large industrial medium tone wood floor and brown floor kitchen/dining room combo remodel in New York with white walls, a standard fireplace and a wood fireplace surround
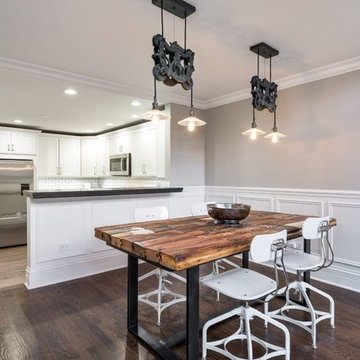
Great room - mid-sized industrial dark wood floor and brown floor great room idea in Chicago with gray walls and no fireplace
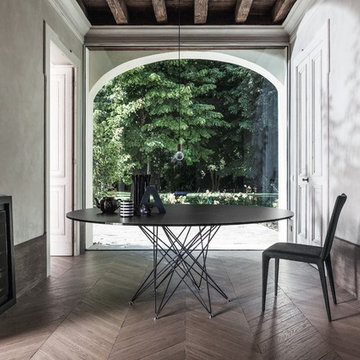
A Bartoli design, Octa Dining Table is manufactured in Italy by Bonaldo as an “aesthetic altar” abstracted in volume with industrial design influence. A true focal point, Octa Dining Table emphasizes the dimensionality of modern design whilst preserving the unique nature of its surrounding space.
With three fixed sizes to choose from, Octa Dining Table features a steel rod frame that’s available in painted matte white or matte anthracite grey, as well as in chrome or black nickel. Octa’s table top is available in matte white or anthracite grey lacquer, walnut veneer, solid walnut, or solid oak in anthracite grey stain. Octa’s table top is also available in acid etched, finger-print-proof black or white glass as well as in white or anthracite grey ceramic.
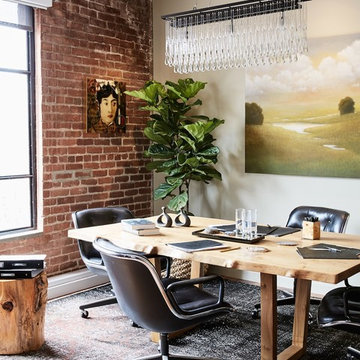
Matt Sartain Photography
Inspiration for an industrial medium tone wood floor and brown floor dining room remodel in San Francisco with beige walls
Inspiration for an industrial medium tone wood floor and brown floor dining room remodel in San Francisco with beige walls
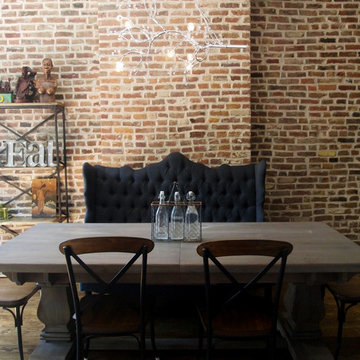
Enclosed dining room - mid-sized industrial light wood floor and brown floor enclosed dining room idea in New York with red walls and no fireplace
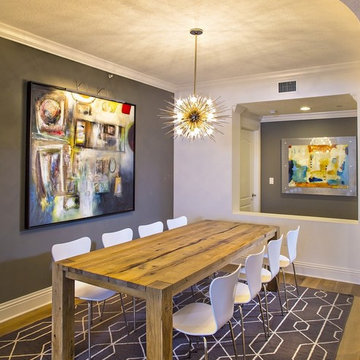
This project earned its name 'The Herringbone House' because of the reclaimed wood accents styled in the Herringbone pattern. This project was focused heavily on pattern and texture. The wife described her style as "beachy buddha" and the husband loved industrial pieces. We married the two styles together and used wood accents and texture to tie them seamlessly. You'll notice the living room features an amazing view of the water and this design concept plays perfectly into that zen vibe. We removed the tile and replaced it with beautiful hardwood floors to balance the rooms and avoid distraction. The owners of this home love Cuban art and funky pieces, so we constructed these built-ins to showcase their amazing collection.
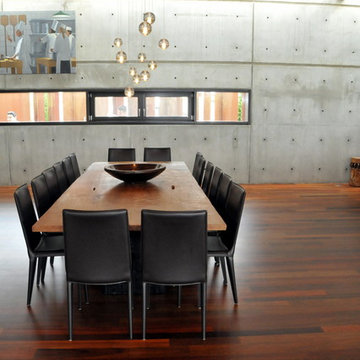
Large urban dark wood floor and brown floor great room photo in Nashville with gray walls
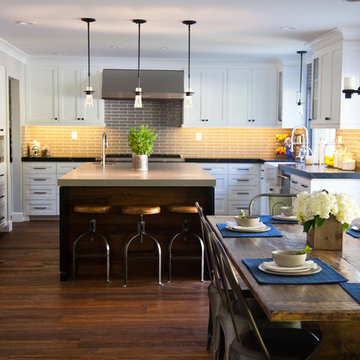
Example of a mid-sized urban dark wood floor and brown floor kitchen/dining room combo design in Los Angeles with beige walls and no fireplace
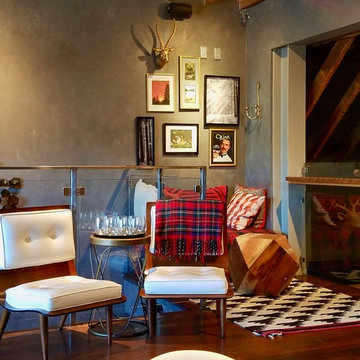
Example of a mid-sized urban dark wood floor and brown floor great room design in San Francisco with gray walls
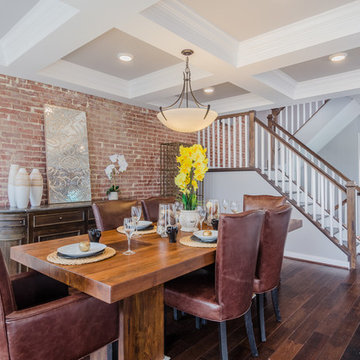
Example of a large urban dark wood floor and brown floor great room design in Baltimore with gray walls and no fireplace
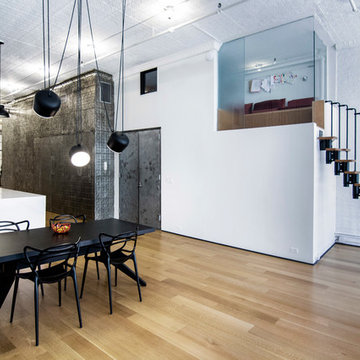
photos by Pedro Marti
This large light-filled open loft in the Tribeca neighborhood of New York City was purchased by a growing family to make into their family home. The loft, previously a lighting showroom, had been converted for residential use with the standard amenities but was entirely open and therefore needed to be reconfigured. One of the best attributes of this particular loft is its extremely large windows situated on all four sides due to the locations of neighboring buildings. This unusual condition allowed much of the rear of the space to be divided into 3 bedrooms/3 bathrooms, all of which had ample windows. The kitchen and the utilities were moved to the center of the space as they did not require as much natural lighting, leaving the entire front of the loft as an open dining/living area. The overall space was given a more modern feel while emphasizing it’s industrial character. The original tin ceiling was preserved throughout the loft with all new lighting run in orderly conduit beneath it, much of which is exposed light bulbs. In a play on the ceiling material the main wall opposite the kitchen was clad in unfinished, distressed tin panels creating a focal point in the home. Traditional baseboards and door casings were thrown out in lieu of blackened steel angle throughout the loft. Blackened steel was also used in combination with glass panels to create an enclosure for the office at the end of the main corridor; this allowed the light from the large window in the office to pass though while creating a private yet open space to work. The master suite features a large open bath with a sculptural freestanding tub all clad in a serene beige tile that has the feel of concrete. The kids bath is a fun play of large cobalt blue hexagon tile on the floor and rear wall of the tub juxtaposed with a bright white subway tile on the remaining walls. The kitchen features a long wall of floor to ceiling white and navy cabinetry with an adjacent 15 foot island of which half is a table for casual dining. Other interesting features of the loft are the industrial ladder up to the small elevated play area in the living room, the navy cabinetry and antique mirror clad dining niche, and the wallpapered powder room with antique mirror and blackened steel accessories.
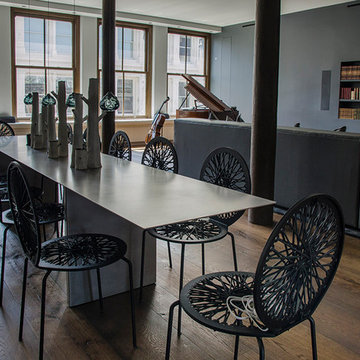
Inspiration for an industrial medium tone wood floor and brown floor great room remodel in New York with gray walls
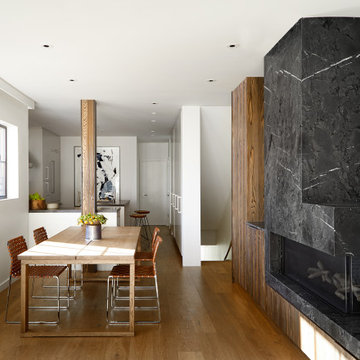
Urban medium tone wood floor and brown floor great room photo in San Francisco with white walls, a standard fireplace and a stone fireplace
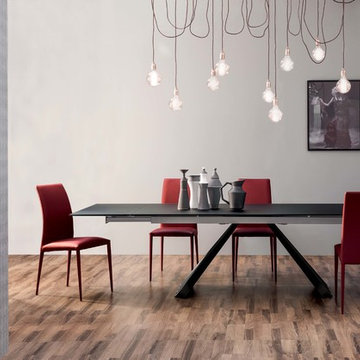
Ventaglio Dining Table is a centerpiece that integrates organic and timeless design with liberty, creativity and functionality. Manufactured in Italy by Tonin Casa, Ventaglio Dining Table is available as a fixed or as an extension solution and offers prolific customization opportunities that are based on both function and aesthetics.
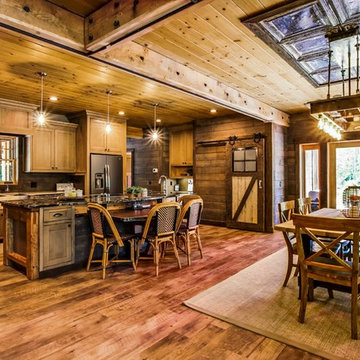
Artisan Craft Homes
Inspiration for a mid-sized industrial vinyl floor and brown floor great room remodel in Grand Rapids with brown walls
Inspiration for a mid-sized industrial vinyl floor and brown floor great room remodel in Grand Rapids with brown walls
Industrial Brown Floor Dining Room Ideas
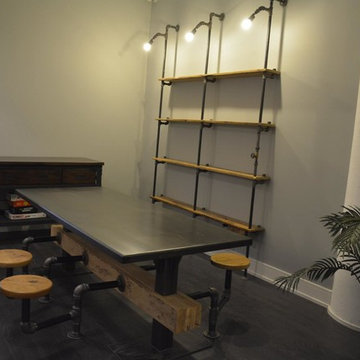
Kitchen/dining room combo - mid-sized industrial dark wood floor and brown floor kitchen/dining room combo idea in San Diego with gray walls and no fireplace
2





