Industrial Home Design Ideas
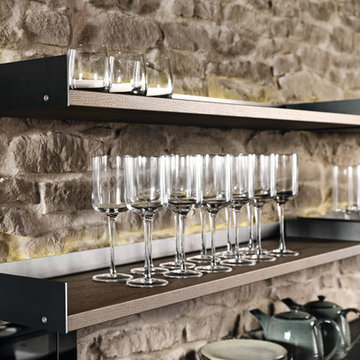
Classic Solid Mountain Oak from Austria, combined with Solid Iron Doors and Shelving create a very Rustic and Industrial Feeling, and adds Practical and easy cleanable surfaces
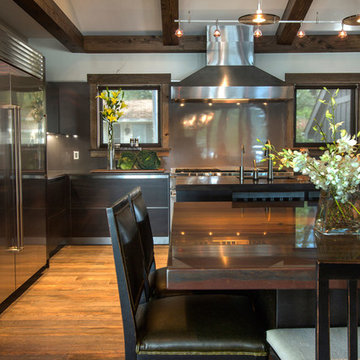
Eat-in kitchen - large industrial l-shaped medium tone wood floor eat-in kitchen idea in Detroit with an undermount sink, flat-panel cabinets, dark wood cabinets, gray backsplash, glass sheet backsplash, stainless steel appliances and an island
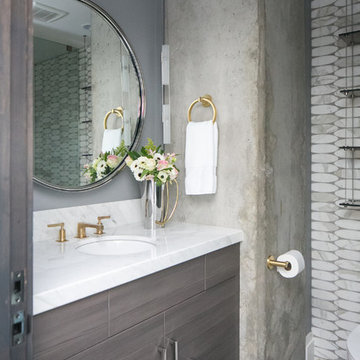
Ryan Garvin Photography, Robeson Design
Inspiration for a mid-sized industrial 3/4 gray tile and marble tile porcelain tile and gray floor wet room remodel in Denver with flat-panel cabinets, gray cabinets, a two-piece toilet, gray walls, an undermount sink, quartzite countertops and a hinged shower door
Inspiration for a mid-sized industrial 3/4 gray tile and marble tile porcelain tile and gray floor wet room remodel in Denver with flat-panel cabinets, gray cabinets, a two-piece toilet, gray walls, an undermount sink, quartzite countertops and a hinged shower door
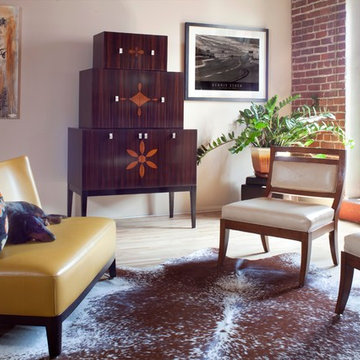
Emily Minton Redfield
Inspiration for a mid-sized industrial loft-style light wood floor living room remodel in Denver with beige walls and a bar
Inspiration for a mid-sized industrial loft-style light wood floor living room remodel in Denver with beige walls and a bar
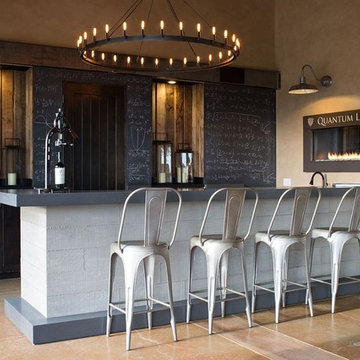
Inspiration for a large industrial u-shaped concrete floor seated home bar remodel in San Francisco with solid surface countertops and multicolored backsplash
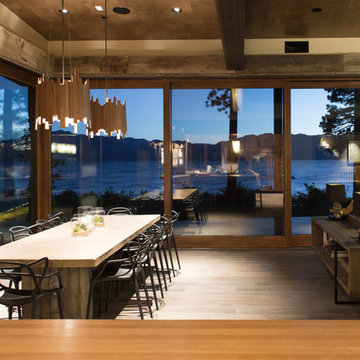
Jon M Photography
Inspiration for a large industrial light wood floor great room remodel in Other with white walls and no fireplace
Inspiration for a large industrial light wood floor great room remodel in Other with white walls and no fireplace
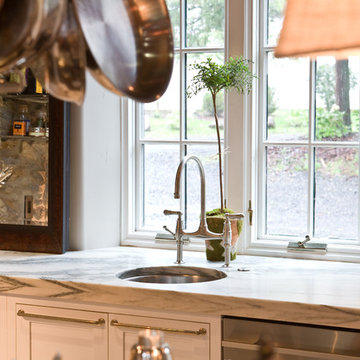
This project was a long labor of love. The clients adored this eclectic farm home from the moment they first opened the front door. They knew immediately as well that they would be making many careful changes to honor the integrity of its old architecture. The original part of the home is a log cabin built in the 1700’s. Several additions had been added over time. The dark, inefficient kitchen that was in place would not serve their lifestyle of entertaining and love of cooking well at all. Their wish list included large pro style appliances, lots of visible storage for collections of plates, silverware, and cookware, and a magazine-worthy end result in terms of aesthetics. After over two years into the design process with a wonderful plan in hand, construction began. Contractors experienced in historic preservation were an important part of the project. Local artisans were chosen for their expertise in metal work for one-of-a-kind pieces designed for this kitchen – pot rack, base for the antique butcher block, freestanding shelves, and wall shelves. Floor tile was hand chipped for an aged effect. Old barn wood planks and beams were used to create the ceiling. Local furniture makers were selected for their abilities to hand plane and hand finish custom antique reproduction pieces that became the island and armoire pantry. An additional cabinetry company manufactured the transitional style perimeter cabinetry. Three different edge details grace the thick marble tops which had to be scribed carefully to the stone wall. Cable lighting and lamps made from old concrete pillars were incorporated. The restored stone wall serves as a magnificent backdrop for the eye- catching hood and 60” range. Extra dishwasher and refrigerator drawers, an extra-large fireclay apron sink along with many accessories enhance the functionality of this two cook kitchen. The fabulous style and fun-loving personalities of the clients shine through in this wonderful kitchen. If you don’t believe us, “swing” through sometime and see for yourself! Matt Villano Photography
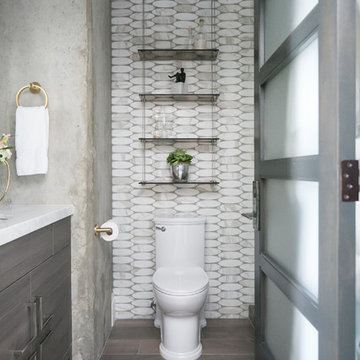
Ryan Garvin Photography
Inspiration for a mid-sized industrial 3/4 gray tile and marble tile porcelain tile and gray floor bathroom remodel in Denver with flat-panel cabinets, gray cabinets, a two-piece toilet, white walls, an undermount sink, quartz countertops and a hinged shower door
Inspiration for a mid-sized industrial 3/4 gray tile and marble tile porcelain tile and gray floor bathroom remodel in Denver with flat-panel cabinets, gray cabinets, a two-piece toilet, white walls, an undermount sink, quartz countertops and a hinged shower door
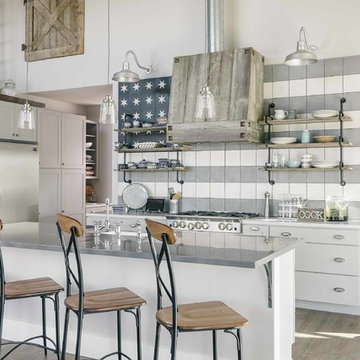
The custom home's Farmhouse-Industrial style kitchen includes exposed ductwork, shaker style cabinets, steel pipe and uses salvaged lumber.
Kitchen - huge industrial kitchen idea in Other with shaker cabinets, multicolored backsplash, stainless steel appliances and an island
Kitchen - huge industrial kitchen idea in Other with shaker cabinets, multicolored backsplash, stainless steel appliances and an island
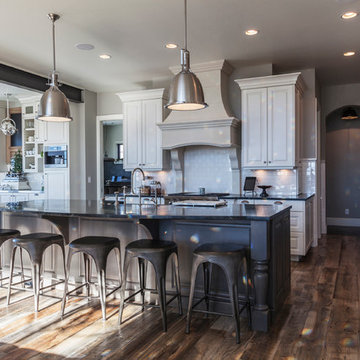
Lou Costy
Huge urban medium tone wood floor open concept kitchen photo in Other with a farmhouse sink, raised-panel cabinets, white cabinets, soapstone countertops, white backsplash, ceramic backsplash and stainless steel appliances
Huge urban medium tone wood floor open concept kitchen photo in Other with a farmhouse sink, raised-panel cabinets, white cabinets, soapstone countertops, white backsplash, ceramic backsplash and stainless steel appliances
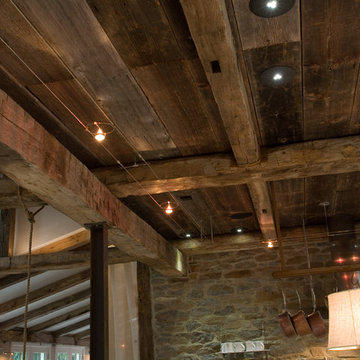
This project was a long labor of love. The clients adored this eclectic farm home from the moment they first opened the front door. They knew immediately as well that they would be making many careful changes to honor the integrity of its old architecture. The original part of the home is a log cabin built in the 1700’s. Several additions had been added over time. The dark, inefficient kitchen that was in place would not serve their lifestyle of entertaining and love of cooking well at all. Their wish list included large pro style appliances, lots of visible storage for collections of plates, silverware, and cookware, and a magazine-worthy end result in terms of aesthetics. After over two years into the design process with a wonderful plan in hand, construction began. Contractors experienced in historic preservation were an important part of the project. Local artisans were chosen for their expertise in metal work for one-of-a-kind pieces designed for this kitchen – pot rack, base for the antique butcher block, freestanding shelves, and wall shelves. Floor tile was hand chipped for an aged effect. Old barn wood planks and beams were used to create the ceiling. Local furniture makers were selected for their abilities to hand plane and hand finish custom antique reproduction pieces that became the island and armoire pantry. An additional cabinetry company manufactured the transitional style perimeter cabinetry. Three different edge details grace the thick marble tops which had to be scribed carefully to the stone wall. Cable lighting and lamps made from old concrete pillars were incorporated. The restored stone wall serves as a magnificent backdrop for the eye- catching hood and 60” range. Extra dishwasher and refrigerator drawers, an extra-large fireclay apron sink along with many accessories enhance the functionality of this two cook kitchen. The fabulous style and fun-loving personalities of the clients shine through in this wonderful kitchen. If you don’t believe us, “swing” through sometime and see for yourself! Matt Villano Photography
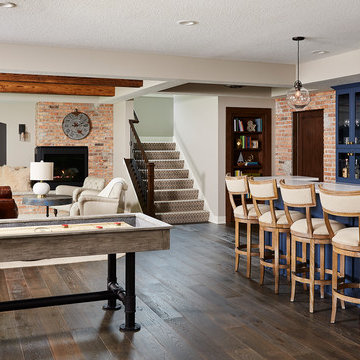
Great space for entertaining!
Example of a large urban walk-out vinyl floor and brown floor basement design in Minneapolis with gray walls, a corner fireplace and a brick fireplace
Example of a large urban walk-out vinyl floor and brown floor basement design in Minneapolis with gray walls, a corner fireplace and a brick fireplace
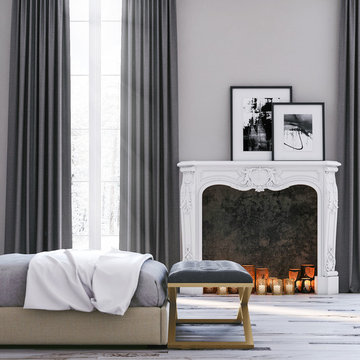
Mixing classic elements with modern styles is always a beautiful thing. This bedroom takes the best of hollywood regency and classic, timeless designs and harmonizes them in a gray and gold color pallet. Finish off any master bedroom with a gold accent bench or cubist chair. Gold side table add a metallic glow to tie everything together.
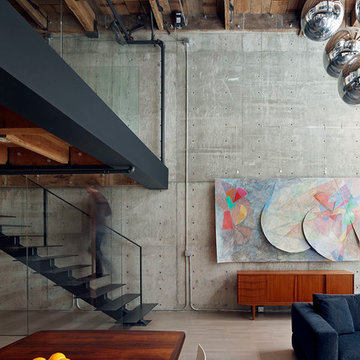
Bruce Damonte
Small urban metal straight open and metal railing staircase photo in San Francisco
Small urban metal straight open and metal railing staircase photo in San Francisco
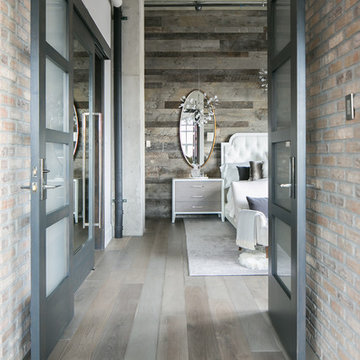
Ryan Garvin Photography
Bedroom - mid-sized industrial master light wood floor and gray floor bedroom idea in Denver with white walls and no fireplace
Bedroom - mid-sized industrial master light wood floor and gray floor bedroom idea in Denver with white walls and no fireplace
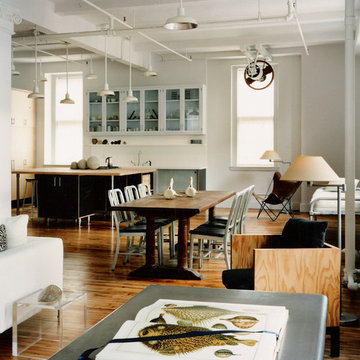
Paul Warchol
Large urban loft-style light wood floor living room photo in New York with white walls and no tv
Large urban loft-style light wood floor living room photo in New York with white walls and no tv
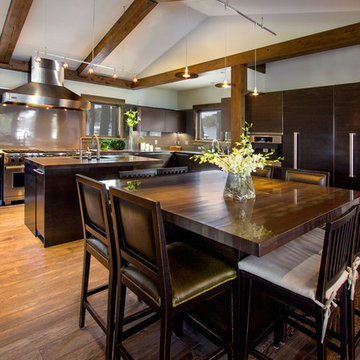
Large urban l-shaped medium tone wood floor eat-in kitchen photo in Detroit with an undermount sink, flat-panel cabinets, dark wood cabinets, gray backsplash, glass sheet backsplash, stainless steel appliances and an island
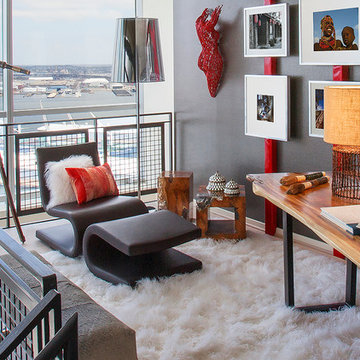
D. Randolph Foulds
Study room - small industrial freestanding desk light wood floor and brown floor study room idea in DC Metro with gray walls and no fireplace
Study room - small industrial freestanding desk light wood floor and brown floor study room idea in DC Metro with gray walls and no fireplace
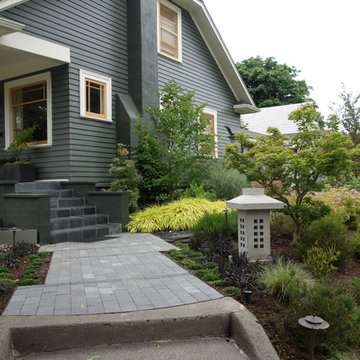
Photo of a large industrial shade hillside concrete paver formal garden in Portland for summer.
Industrial Home Design Ideas

The Lucius 140 by Element4 installed in this Minneapolis Loft.
Photo by: Jill Greer
Mid-sized urban loft-style light wood floor and brown floor family room photo in Minneapolis with a two-sided fireplace, a metal fireplace and no tv
Mid-sized urban loft-style light wood floor and brown floor family room photo in Minneapolis with a two-sided fireplace, a metal fireplace and no tv
2
























