Industrial Kitchen with Gray Backsplash Ideas
Refine by:
Budget
Sort by:Popular Today
21 - 40 of 1,838 photos
Item 1 of 3
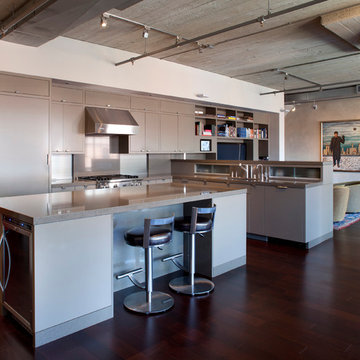
The main organizing principal is that the common spaces flow around a central core of demised function like a donut. These common spaces include the kitchen, eating, living, and dining areas, lounge, and media room.
Photographer: Paul Dyer
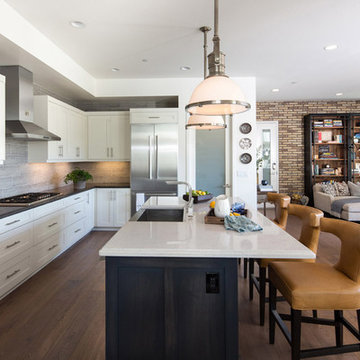
Erika Bierman
Open concept kitchen - mid-sized industrial u-shaped medium tone wood floor open concept kitchen idea in Los Angeles with a farmhouse sink, shaker cabinets, white cabinets, quartz countertops, gray backsplash, ceramic backsplash, stainless steel appliances and an island
Open concept kitchen - mid-sized industrial u-shaped medium tone wood floor open concept kitchen idea in Los Angeles with a farmhouse sink, shaker cabinets, white cabinets, quartz countertops, gray backsplash, ceramic backsplash, stainless steel appliances and an island
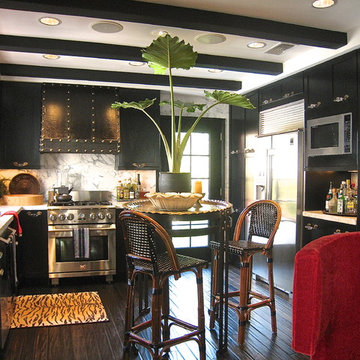
A kitchen designed by David Dalton features black cabinetry and Carrera marble countertops.
Kitchen - industrial l-shaped dark wood floor kitchen idea in Los Angeles with shaker cabinets, black cabinets, marble countertops, gray backsplash, stone slab backsplash, stainless steel appliances and an island
Kitchen - industrial l-shaped dark wood floor kitchen idea in Los Angeles with shaker cabinets, black cabinets, marble countertops, gray backsplash, stone slab backsplash, stainless steel appliances and an island
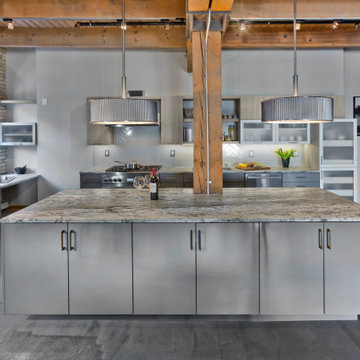
Inspiration for a large industrial l-shaped gray floor and exposed beam kitchen remodel in Minneapolis with an undermount sink, flat-panel cabinets, gray cabinets, gray backsplash, stainless steel appliances, an island and gray countertops
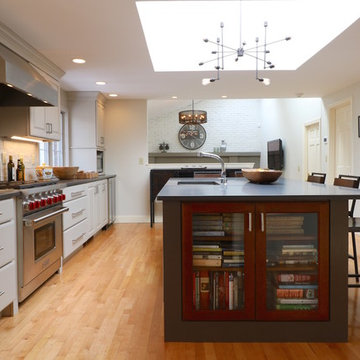
This renovation included a contemporary and industrial design for their kitchen, family room, eating nook and dining room.
Inspiration for a large industrial single-wall light wood floor eat-in kitchen remodel in Boston with a double-bowl sink, raised-panel cabinets, gray cabinets, quartzite countertops, gray backsplash, ceramic backsplash, stainless steel appliances and an island
Inspiration for a large industrial single-wall light wood floor eat-in kitchen remodel in Boston with a double-bowl sink, raised-panel cabinets, gray cabinets, quartzite countertops, gray backsplash, ceramic backsplash, stainless steel appliances and an island
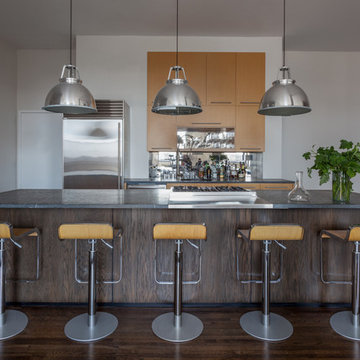
Notable decor elements include: Horne Titan 3 pendants in Aluminum
Photography Francesco Bertocci
Inspiration for a large industrial single-wall dark wood floor eat-in kitchen remodel in New York with a single-bowl sink, flat-panel cabinets, light wood cabinets, granite countertops, gray backsplash, glass tile backsplash, stainless steel appliances and an island
Inspiration for a large industrial single-wall dark wood floor eat-in kitchen remodel in New York with a single-bowl sink, flat-panel cabinets, light wood cabinets, granite countertops, gray backsplash, glass tile backsplash, stainless steel appliances and an island
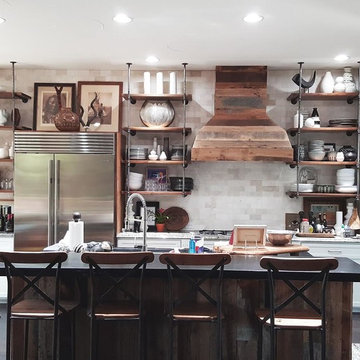
Mid-sized urban l-shaped dark wood floor and brown floor open concept kitchen photo in Denver with an undermount sink, recessed-panel cabinets, white cabinets, granite countertops, gray backsplash, porcelain backsplash, stainless steel appliances and an island
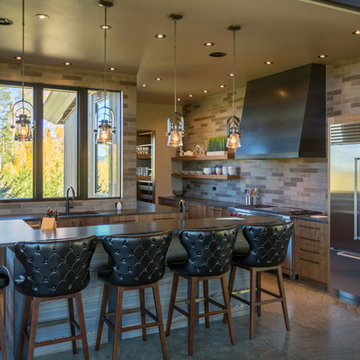
Ry Cox
Example of an urban concrete floor and gray floor kitchen design in Denver with an undermount sink, flat-panel cabinets, dark wood cabinets, granite countertops, gray backsplash, cement tile backsplash, stainless steel appliances and an island
Example of an urban concrete floor and gray floor kitchen design in Denver with an undermount sink, flat-panel cabinets, dark wood cabinets, granite countertops, gray backsplash, cement tile backsplash, stainless steel appliances and an island
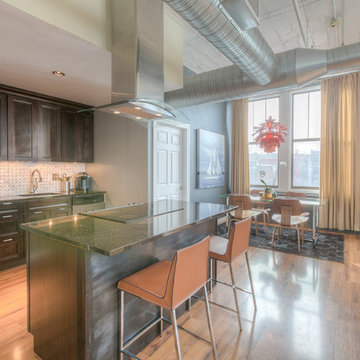
Mid Century Condo
Kansas City, MO
- Mid Century Modern Design
- Bentwood Chairs
- Geometric Lattice Wall Pattern
- New Mixed with Retro
Wesley Piercy, Haus of You Photography
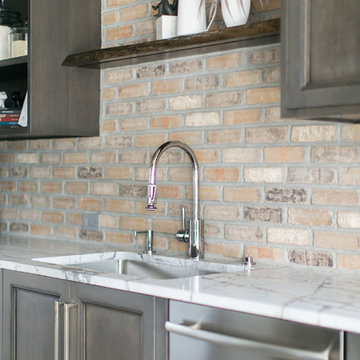
Ryan Garvin Photography, Robeson Design
Inspiration for a mid-sized industrial u-shaped medium tone wood floor and gray floor eat-in kitchen remodel in Denver with an undermount sink, flat-panel cabinets, gray cabinets, quartzite countertops, gray backsplash, brick backsplash, stainless steel appliances and no island
Inspiration for a mid-sized industrial u-shaped medium tone wood floor and gray floor eat-in kitchen remodel in Denver with an undermount sink, flat-panel cabinets, gray cabinets, quartzite countertops, gray backsplash, brick backsplash, stainless steel appliances and no island
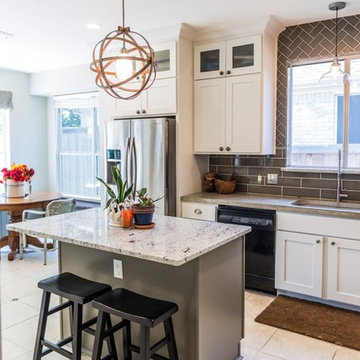
Darby Kate Photography
Urban ceramic tile kitchen photo in Dallas with a double-bowl sink, flat-panel cabinets, white cabinets, concrete countertops, gray backsplash, ceramic backsplash, stainless steel appliances and an island
Urban ceramic tile kitchen photo in Dallas with a double-bowl sink, flat-panel cabinets, white cabinets, concrete countertops, gray backsplash, ceramic backsplash, stainless steel appliances and an island
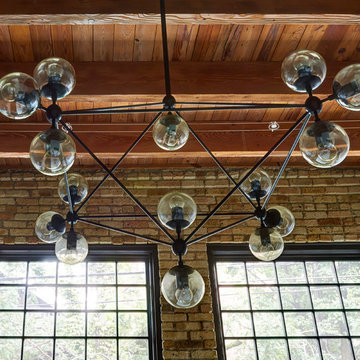
Enclosed kitchen - large industrial u-shaped medium tone wood floor enclosed kitchen idea in Chicago with an undermount sink, flat-panel cabinets, gray cabinets, quartz countertops, gray backsplash, glass tile backsplash, stainless steel appliances and an island
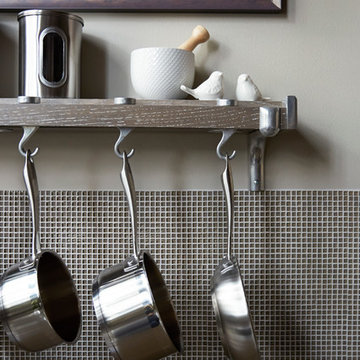
Enclosed kitchen - large industrial u-shaped medium tone wood floor enclosed kitchen idea in Chicago with an undermount sink, flat-panel cabinets, gray cabinets, quartz countertops, gray backsplash, glass tile backsplash, stainless steel appliances and an island
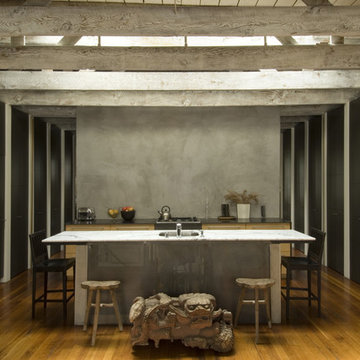
Photos Courtesy of Sharon Risedorph and Arrowood Photography
Urban galley kitchen photo in San Francisco with flat-panel cabinets, black cabinets, gray backsplash and marble countertops
Urban galley kitchen photo in San Francisco with flat-panel cabinets, black cabinets, gray backsplash and marble countertops
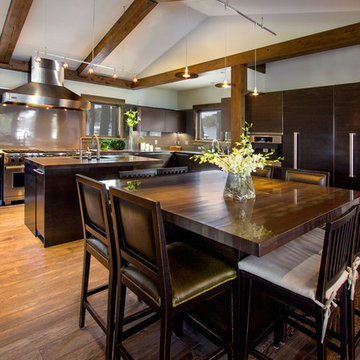
Large urban l-shaped medium tone wood floor eat-in kitchen photo in Detroit with an undermount sink, flat-panel cabinets, dark wood cabinets, gray backsplash, glass sheet backsplash, stainless steel appliances and an island
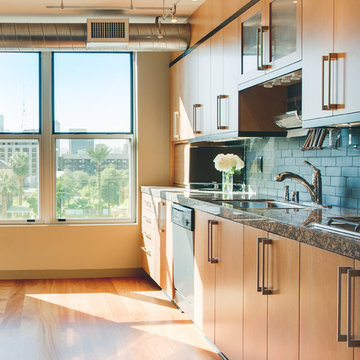
James Stewart
Open concept kitchen - mid-sized industrial galley medium tone wood floor open concept kitchen idea in Phoenix with flat-panel cabinets, medium tone wood cabinets, granite countertops, gray backsplash, porcelain backsplash, stainless steel appliances, a peninsula and a double-bowl sink
Open concept kitchen - mid-sized industrial galley medium tone wood floor open concept kitchen idea in Phoenix with flat-panel cabinets, medium tone wood cabinets, granite countertops, gray backsplash, porcelain backsplash, stainless steel appliances, a peninsula and a double-bowl sink
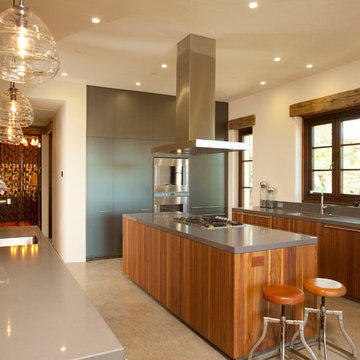
Large urban u-shaped cement tile floor enclosed kitchen photo in San Francisco with an undermount sink, flat-panel cabinets, medium tone wood cabinets, solid surface countertops, gray backsplash, stone tile backsplash, stainless steel appliances and an island
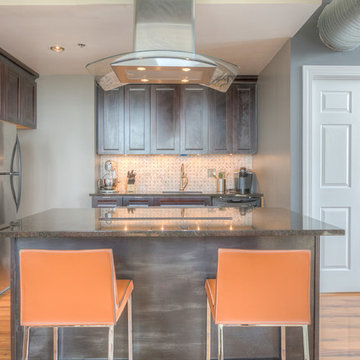
Mid Century Condo
Kansas City, MO
- Mid Century Modern Design
- Bentwood Chairs
- Geometric Lattice Wall Pattern
- New Mixed with Retro
Wesley Piercy, Haus of You Photography
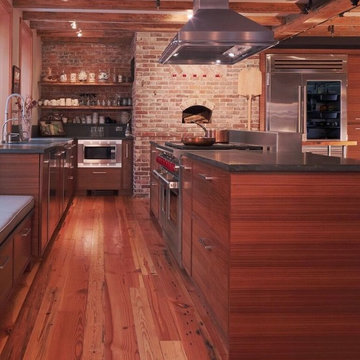
Photography credit to David Maurand, designPhase3
Built and installed by Havenhill Builders
Large urban l-shaped medium tone wood floor and brown floor eat-in kitchen photo in Boston with an undermount sink, flat-panel cabinets, medium tone wood cabinets, granite countertops, gray backsplash, brick backsplash, stainless steel appliances and two islands
Large urban l-shaped medium tone wood floor and brown floor eat-in kitchen photo in Boston with an undermount sink, flat-panel cabinets, medium tone wood cabinets, granite countertops, gray backsplash, brick backsplash, stainless steel appliances and two islands
Industrial Kitchen with Gray Backsplash Ideas
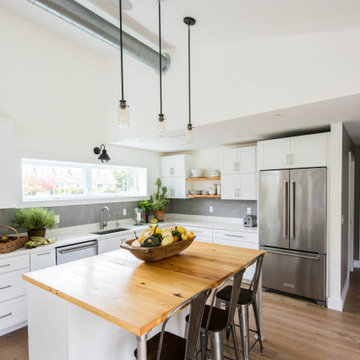
This industrial kitchen is in a contemporary new build in Kennebunkport, Maine. The goal was to keep the lines simple and to create great work spaces. There is ample room on both side of the sink for prep work as well as on the island. There is a great deal of storage in this kitchen for a busy family.
2





