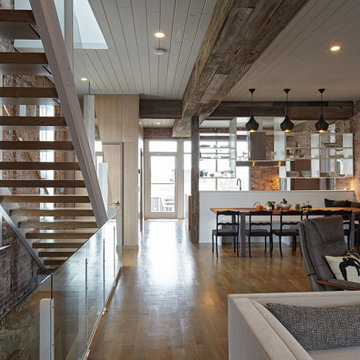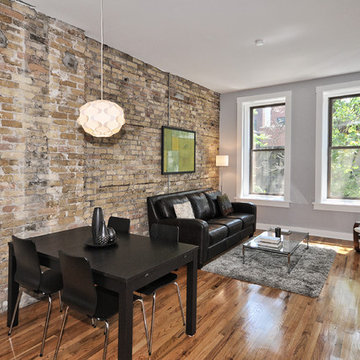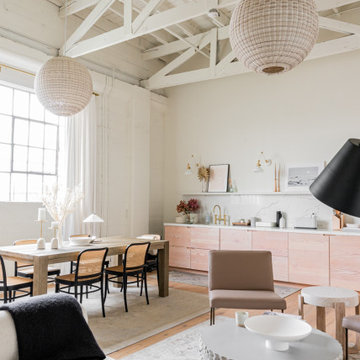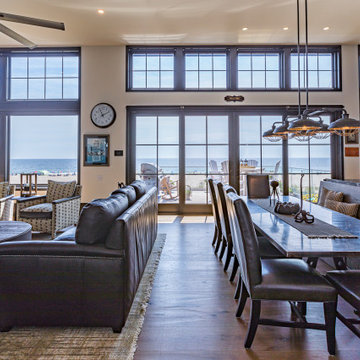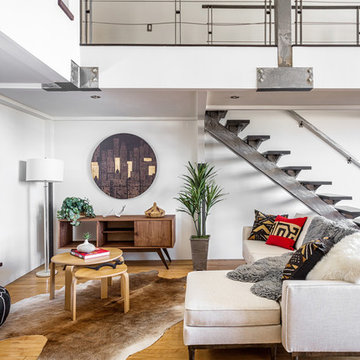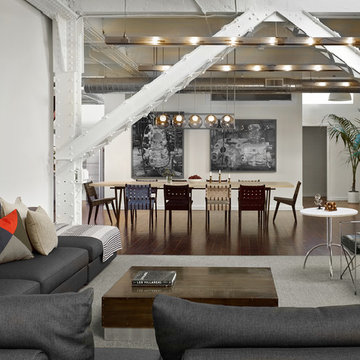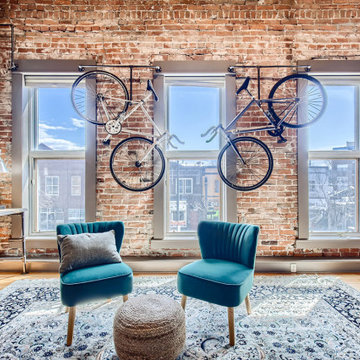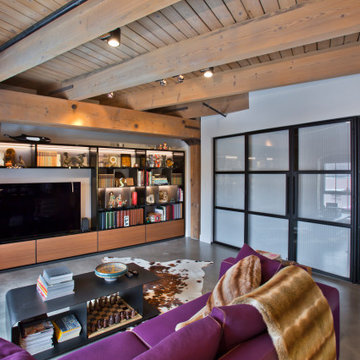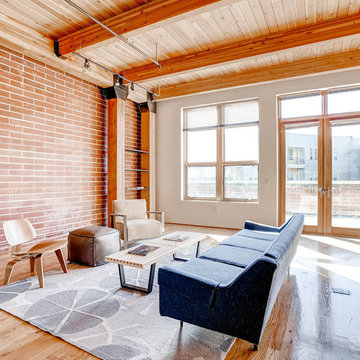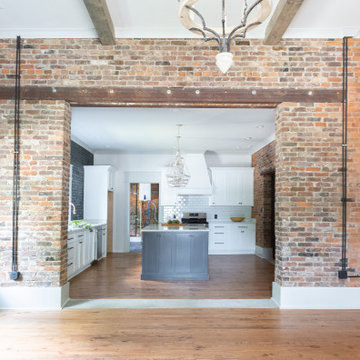Industrial Living Room Ideas
Refine by:
Budget
Sort by:Popular Today
1081 - 1100 of 21,405 photos
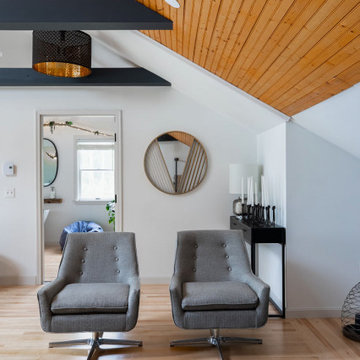
Creating an open space for entertaining in the garage apartment was a must for family visiting or guests renting the loft.
Mid-sized urban loft-style light wood floor and exposed beam living room photo in Portland Maine with white walls, a wood stove, a stone fireplace and a wall-mounted tv
Mid-sized urban loft-style light wood floor and exposed beam living room photo in Portland Maine with white walls, a wood stove, a stone fireplace and a wall-mounted tv
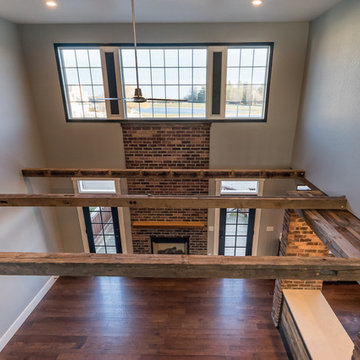
Reclaimed barnwood beams separate the space to give depth and texture to the vast ceiling height
Buras Photography
#depth #ceiling #beam #textures #heights #brockworth #reclaimed
Find the right local pro for your project
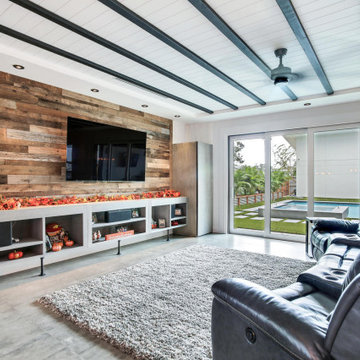
Ship lap TV accent wall.
Tongue and groove ceiling with beams
Living room - mid-sized industrial open concept concrete floor and gray floor living room idea in Tampa with brown walls and a wall-mounted tv
Living room - mid-sized industrial open concept concrete floor and gray floor living room idea in Tampa with brown walls and a wall-mounted tv
Photography by Meredith Heuer
Example of a mid-sized urban formal and loft-style medium tone wood floor and brown floor living room design in New York with white walls, a ribbon fireplace, a concrete fireplace and a wall-mounted tv
Example of a mid-sized urban formal and loft-style medium tone wood floor and brown floor living room design in New York with white walls, a ribbon fireplace, a concrete fireplace and a wall-mounted tv
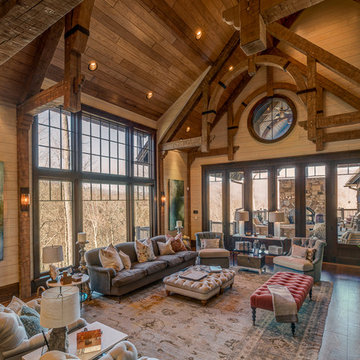
This rustic exterior leads to a modern interior with all the bells and whistles. Antique timber veneers, Backwood Bark and reclaimed Mountianwood grace the exterior of the home, while reclaimed Legacy Red Oak floors, reclaimed brick and other design elements carry out the theme of comfort and elegance through to the inside of the home. The stunning hallway of glass incased by our reclaimed timbers are mirrored to match on the interior and exterior of the home. Through the use of reclaimed and natural materials provided by Appalachian Antique Hardwoods, the home blends perfectly with the woods that surround it. Photo by Kevin Meechan.
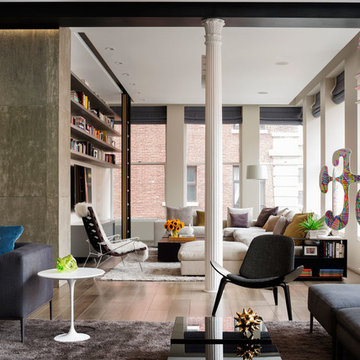
This NoHo apartment, in a landmarked circa 1870 building designed by Stephen Decatur Hatch and converted to lofts in 1987, had been interestingly renovated by a rock musician before being purchased by a young hedge fund manager and his gallery director girlfriend. Naturally, the couple brought to the project their collection of painting, photography and sculpture, mostly by young emerging artists. Axis Mundi accommodated these pieces within a neutral palette accented with occasional flashes of bright color that referenced the various artworks. Major furniture pieces – a sectional in the library, a 12-foot-long dining table–along with a rich blend of textures such as leather, linen, fur and warm woods, helped bring the sprawling dimensions of the loft down to human scale.
Size: 3,400 sf
Design Team: John Beckmann and Nick Messerlian
Architect: Nemaworkshop
Photography: Durston Saylor, and Mark Roskams
© Axis Mundi Design LLC.
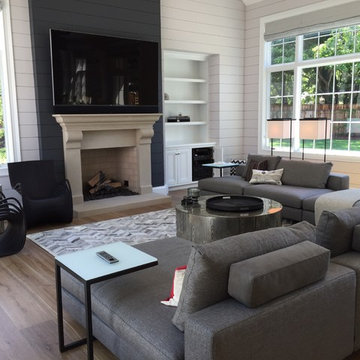
Scott Hargis Photography
Living room - industrial living room idea in San Francisco
Living room - industrial living room idea in San Francisco
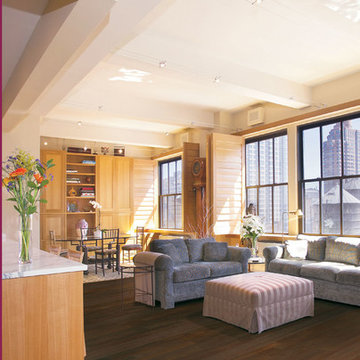
Inspiration for a large industrial formal and open concept vinyl floor and brown floor living room remodel in San Diego with brown walls, no fireplace and no tv
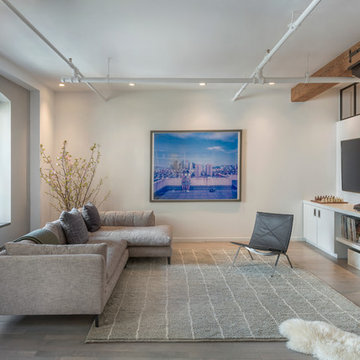
This Tribeca Loft II was a partial renovation of a two-bedroom loft in NYC.
DHD Architecture + Interiors
Contractor: Aries Builders
www.ariesbuildersnyc.com
Photography: Rinze van Brug
www.rinze.com
Industrial Living Room Ideas
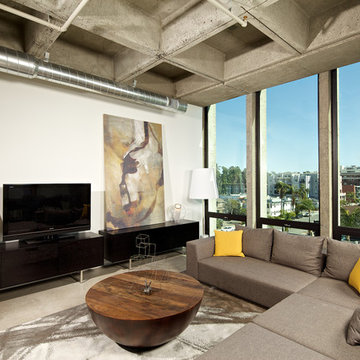
Third Floor Open Floor Plan with panoramic view - Living Room Space.
Photo Credit: Brent Haywood Photography.
Furniture courtesy of 'Hold-It'.
Urban formal concrete floor living room photo in San Diego with white walls, no fireplace and a tv stand
Urban formal concrete floor living room photo in San Diego with white walls, no fireplace and a tv stand
55






