Industrial Living Space Ideas
Refine by:
Budget
Sort by:Popular Today
1 - 20 of 401 photos
Item 1 of 3
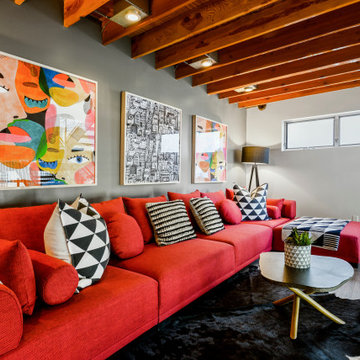
Example of an urban loft-style exposed beam family room design in Los Angeles with gray walls

Example of a large urban open concept vinyl floor, gray floor, exposed beam and brick wall family room design in Other with a bar, no fireplace and a wall-mounted tv
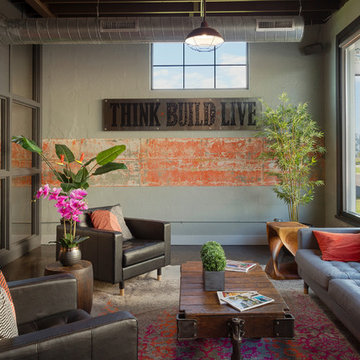
Example of a large urban open concept and formal marble floor, brown floor and exposed beam living room design in Tampa with gray walls, no fireplace and no tv
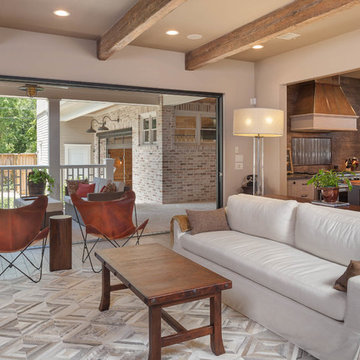
Benjamin Hill Photography
Nana Wall Glass Bifold Doors
Large urban open concept medium tone wood floor, brown floor and exposed beam family room photo in Houston with beige walls and a media wall
Large urban open concept medium tone wood floor, brown floor and exposed beam family room photo in Houston with beige walls and a media wall
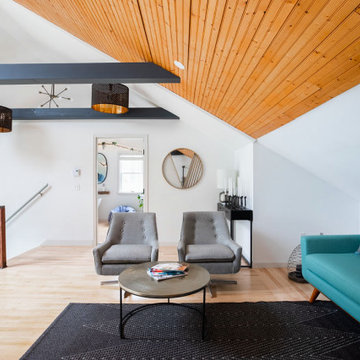
Creating an open space for entertaining in the garage apartment was a must for family visiting or guests renting the loft.
The custom railing on the stairs compliments other custom designed industrial style pieces throughout.
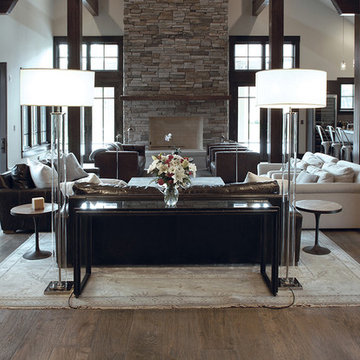
Industrial, Zen and craftsman influences harmoniously come together in one jaw-dropping design. Windows and galleries let natural light saturate the open space and highlight rustic wide-plank floors. Floor: 9-1/2” wide-plank Vintage French Oak Rustic Character Victorian Collection hand scraped pillowed edge color Komaco Satin Hardwax Oil. For more information please email us at: sales@signaturehardwoods.com
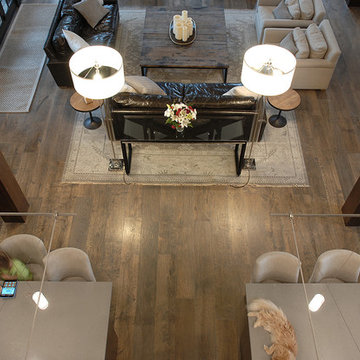
Industrial, Zen and craftsman influences harmoniously come together in one jaw-dropping design. Windows and galleries let natural light saturate the open space and highlight rustic wide-plank floors. Floor: 9-1/2” wide-plank Vintage French Oak Rustic Character Victorian Collection hand scraped pillowed edge color Komaco Satin Hardwax Oil. For more information please email us at: sales@signaturehardwoods.com
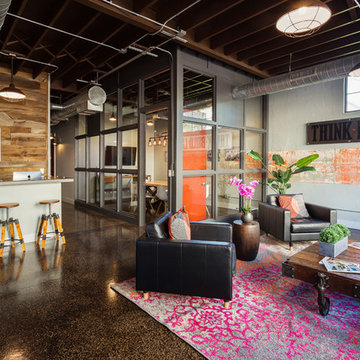
Large urban formal and open concept marble floor, brown floor and exposed beam living room photo in Tampa with no fireplace and no tv
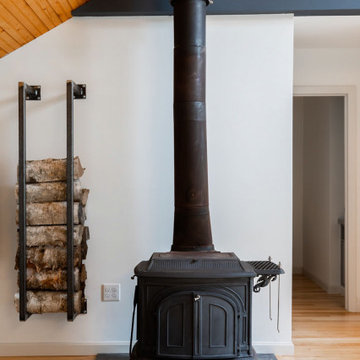
Creating an open space for entertaining in the garage apartment was a must for family visiting or guests renting the loft.
The custom designed and made wood store complimented the custom elements of the adjoining open plan kitchen.
I can make a wood store to your personalized dimensions for your home.
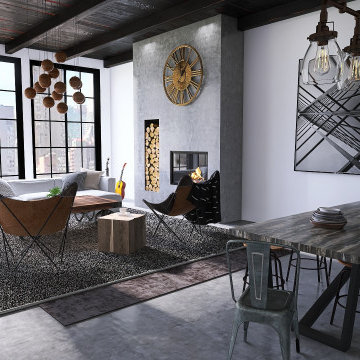
Inspiration for a mid-sized industrial open concept concrete floor and exposed beam living room remodel in Boston with a concrete fireplace and no tv
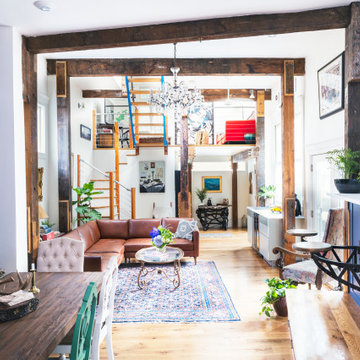
Living room - industrial light wood floor and exposed beam living room idea in Boston with blue walls

Inspiration for a mid-sized industrial loft-style medium tone wood floor, brown floor, exposed beam and brick wall living room remodel in Other with white walls, a standard fireplace and a concrete fireplace
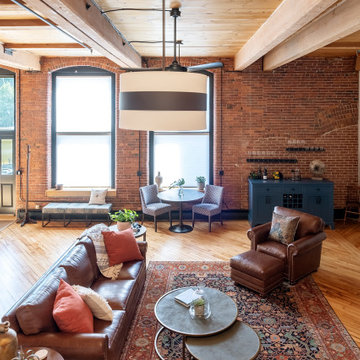
Today, the original rough-hewn wood beams, exposed brick and pipes blend into the newly renovated modern design finishes to create an inspiring, historic, yet modern space.
The original hardwood floors throughout the space, as well as the wide window sills were refinished rather than replaced. The unit was retrofitted with modern Mitsubishi mini split HVAC technology for efficient heating and cooling all year long.
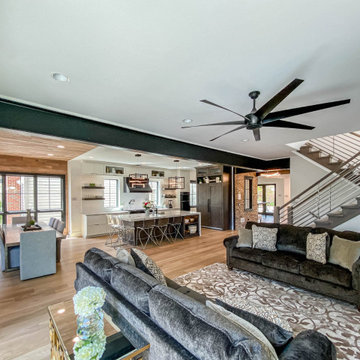
Example of a large urban open concept light wood floor, exposed beam and wood wall family room design in Chicago with white walls, a standard fireplace, a metal fireplace and a wall-mounted tv
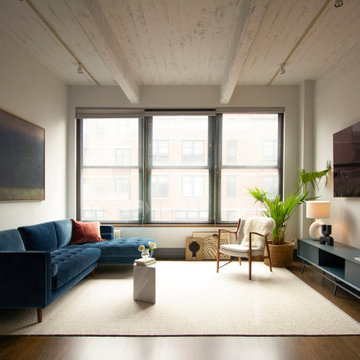
An industrial apartment in Dumbo near the Brooklyn Bridge and Manhattan bridge gets the cozy mood with the muted palette. Indoor plants and flowers elevated the space. The client wanted the look of the concrete ceiling, so two toned painting was introduced to this project.
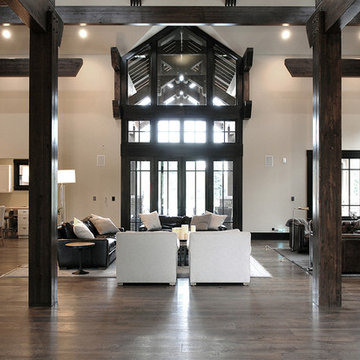
Industrial, Zen and craftsman influences harmoniously come together in one jaw-dropping design. Windows and galleries let natural light saturate the open space and highlight rustic wide-plank floors. Floor: 9-1/2” wide-plank Vintage French Oak Rustic Character Victorian Collection hand scraped pillowed edge color Komaco Satin Hardwax Oil. For more information please email us at: sales@signaturehardwoods.com
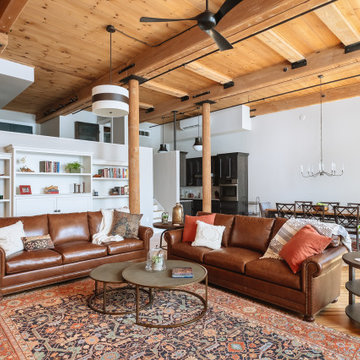
Custom built in storage was created throughout the living spaces including walk-in closets as well as beautifully crafted, locally produced bookshelves that pivot open in the center to allow access to a storage space hidden behind.

Example of a mid-sized urban loft-style concrete floor, gray floor and exposed beam living room library design in Other with white walls, no fireplace and a concealed tv
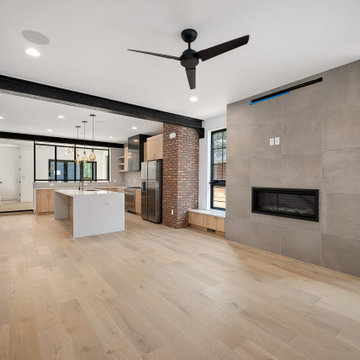
Inspiration for a small industrial open concept light wood floor, brown floor, exposed beam and brick wall family room remodel in Denver with white walls, a standard fireplace and a tile fireplace
Industrial Living Space Ideas
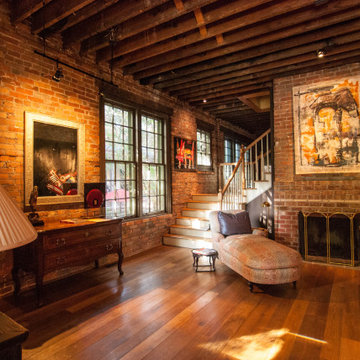
Living room - mid-sized industrial formal and enclosed exposed beam and brick wall living room idea in DC Metro with a brick fireplace
1









