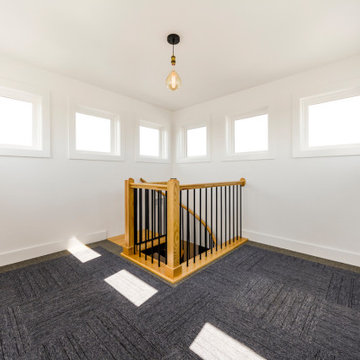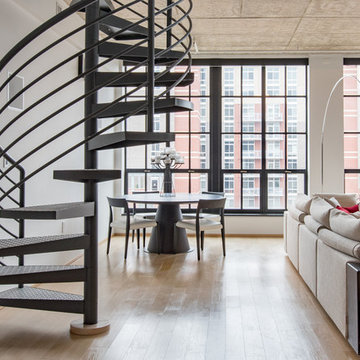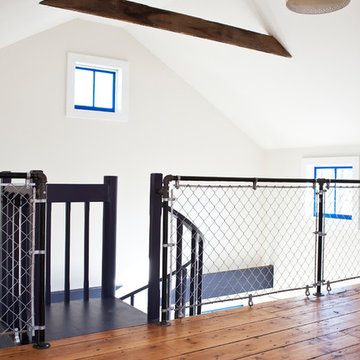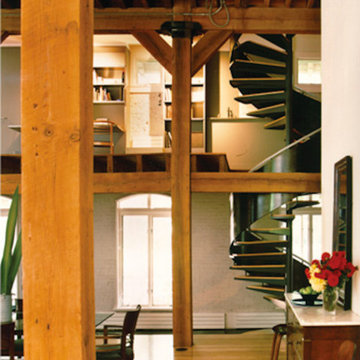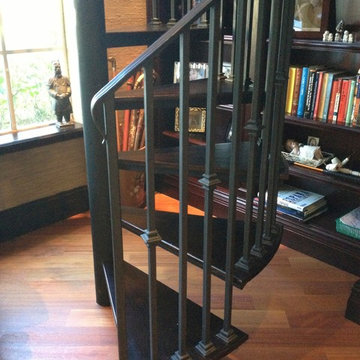Industrial Spiral Staircase Ideas
Refine by:
Budget
Sort by:Popular Today
21 - 40 of 169 photos
Item 1 of 3
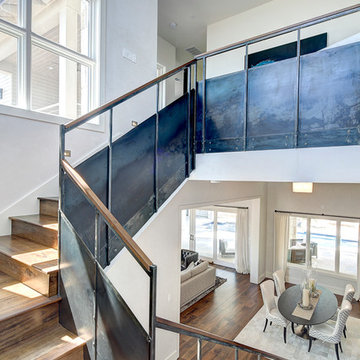
hot rolled steel staircase in modern/contemporary home. beautiful walnut floors with matching stair treads
Example of an urban wooden spiral staircase design in Austin
Example of an urban wooden spiral staircase design in Austin
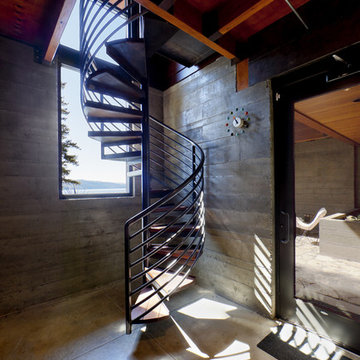
Photo: Shaun Cammack
The goal of the project was to create a modern log cabin on Coeur D’Alene Lake in North Idaho. Uptic Studios considered the combined occupancy of two families, providing separate spaces for privacy and common rooms that bring everyone together comfortably under one roof. The resulting 3,000-square-foot space nestles into the site overlooking the lake. A delicate balance of natural materials and custom amenities fill the interior spaces with stunning views of the lake from almost every angle.
The whole project was featured in Jan/Feb issue of Design Bureau Magazine.
See the story here:
http://www.wearedesignbureau.com/projects/cliff-family-robinson/
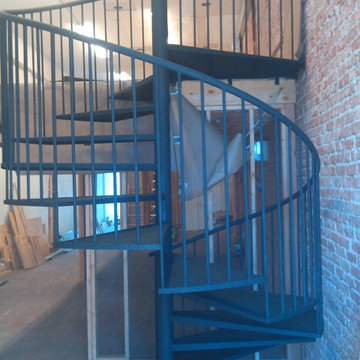
Example of a small urban metal spiral staircase design in Los Angeles with metal risers
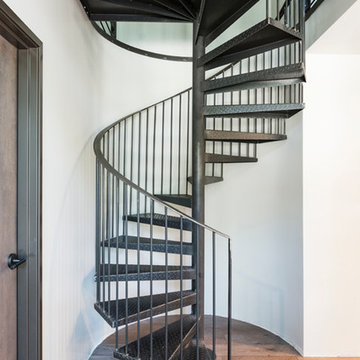
Example of a small urban metal spiral staircase design in Other with metal risers
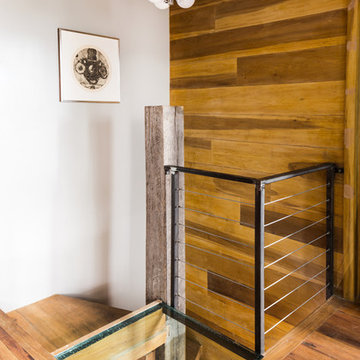
Gut renovation of 1880's townhouse. New vertical circulation and dramatic rooftop skylight bring light deep in to the middle of the house. A new stair to roof and roof deck complete the light-filled vertical volume. Programmatically, the house was flipped: private spaces and bedrooms are on lower floors, and the open plan Living Room, Dining Room, and Kitchen is located on the 3rd floor to take advantage of the high ceiling and beautiful views. A new oversized front window on 3rd floor provides stunning views across New York Harbor to Lower Manhattan.
The renovation also included many sustainable and resilient features, such as the mechanical systems were moved to the roof, radiant floor heating, triple glazed windows, reclaimed timber framing, and lots of daylighting.
All photos: Lesley Unruh http://www.unruhphoto.com/
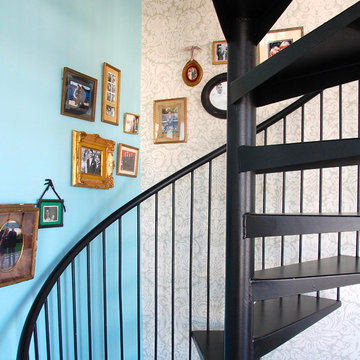
Originally this was a very common looking steel chandelier. Client agreed to black and the results were stunning. Farrow and Ball wallpaper and paint provide a perfect backdrop for the client's bourgeoning collection of vintage and family photographs.
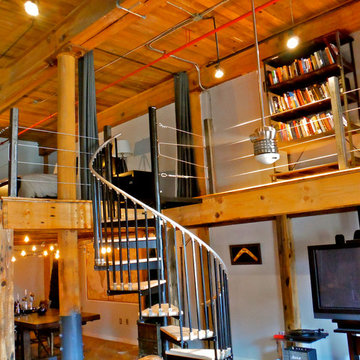
MDC photo
Mid-sized urban wooden spiral open and metal railing staircase photo in Nashville
Mid-sized urban wooden spiral open and metal railing staircase photo in Nashville
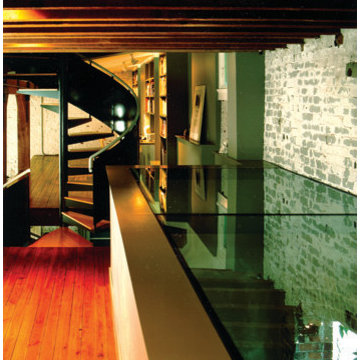
Upside down skylight lets light into the Mezzanine Library level and gives a view out to the entry.
Urban wooden spiral open staircase photo in Philadelphia
Urban wooden spiral open staircase photo in Philadelphia
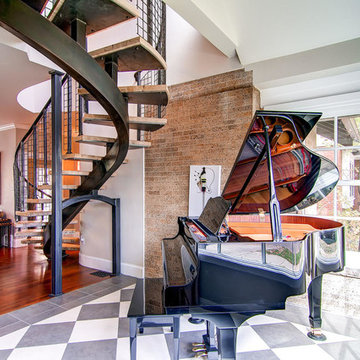
Spiral staircase leading to second floor. Checkerboard tile floor adjacent to the main living area on main floor.
Inspiration for a large industrial metal spiral open staircase remodel in Denver
Inspiration for a large industrial metal spiral open staircase remodel in Denver
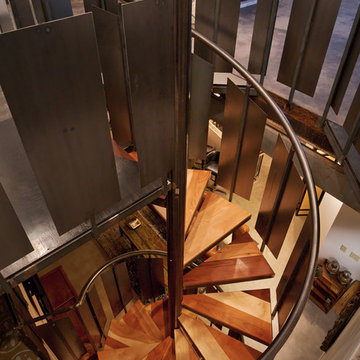
Example of a mid-sized urban wooden spiral open staircase design in Columbus
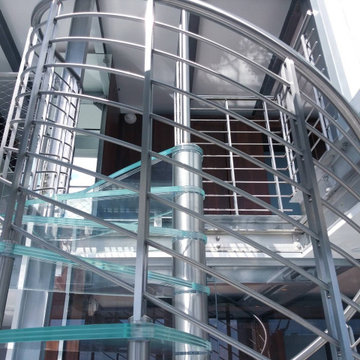
"BRILLIA" Glass tread spiral staircase in NYC Penthouse. With triple laminated extra clear glass treads. Brushed stainless steel railing system.
Inspiration for a large industrial glass spiral metal railing staircase remodel in New York
Inspiration for a large industrial glass spiral metal railing staircase remodel in New York
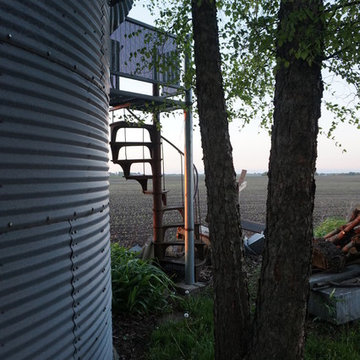
The stairway to the children's play house - now storage. My metal fabricator saved it from the jaws of the crusher - literally. took quite a bit to get it apart to move it. It was rusted together. Used old corrugated, perforated, bin flooring for the railings along with Unistrut. Very cool effect when one sheet of the perf passes in front of the another. Great view from the top too.
Mark Clipsham
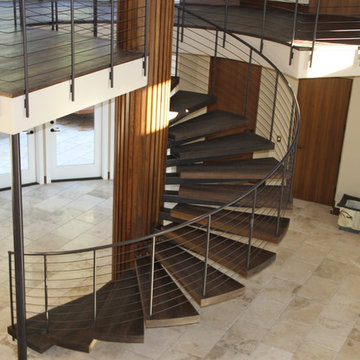
Inspiration for a large industrial wooden spiral open staircase remodel in San Diego
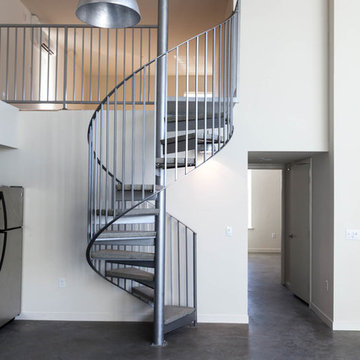
Kat Alves Photography
Urban concrete spiral staircase photo in Sacramento with metal risers
Urban concrete spiral staircase photo in Sacramento with metal risers
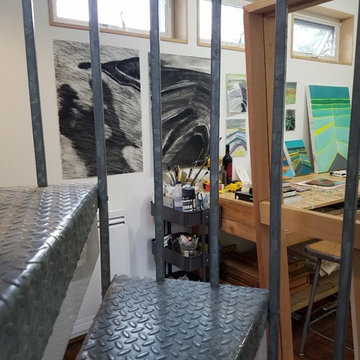
Utilizing salvaged materials not only provides an opportunity to breathe new life into old items, but also to get creative with their implementation.
The spiral staircase, sink, and skylights were all salvaged and re-purposed.
Industrial Spiral Staircase Ideas
2






