Kids' Bath Ideas
Refine by:
Budget
Sort by:Popular Today
1 - 20 of 221 photos
Item 1 of 3
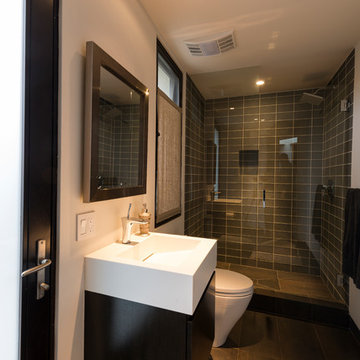
Wallace Ridge Beverly Hills modern luxury home bathroom interior. William MacCollum.
Inspiration for a mid-sized contemporary kids' gray tile black floor, single-sink and tray ceiling alcove shower remodel in Los Angeles with flat-panel cabinets, black cabinets, white walls, an integrated sink, a hinged shower door, white countertops and a freestanding vanity
Inspiration for a mid-sized contemporary kids' gray tile black floor, single-sink and tray ceiling alcove shower remodel in Los Angeles with flat-panel cabinets, black cabinets, white walls, an integrated sink, a hinged shower door, white countertops and a freestanding vanity
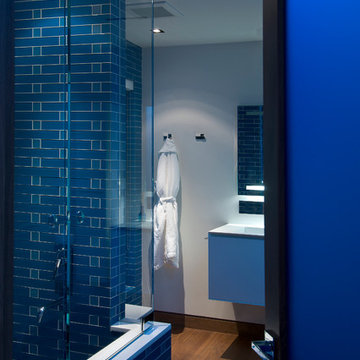
Hopen Place Hollywood Hills modern home blue tiled guest bathroom. Photo by William MacCollum.
Inspiration for a mid-sized modern kids' blue tile medium tone wood floor, brown floor, single-sink and tray ceiling bathroom remodel in Los Angeles with white cabinets, blue walls, an undermount sink, white countertops and a floating vanity
Inspiration for a mid-sized modern kids' blue tile medium tone wood floor, brown floor, single-sink and tray ceiling bathroom remodel in Los Angeles with white cabinets, blue walls, an undermount sink, white countertops and a floating vanity
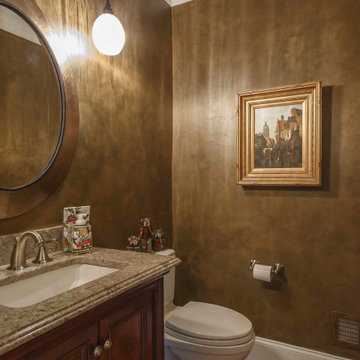
Inspiration for a small craftsman kids' brown tile medium tone wood floor, brown floor, single-sink, tray ceiling and wallpaper bathroom remodel in Detroit with raised-panel cabinets, medium tone wood cabinets, a two-piece toilet, brown walls, an undermount sink, granite countertops, brown countertops and a freestanding vanity
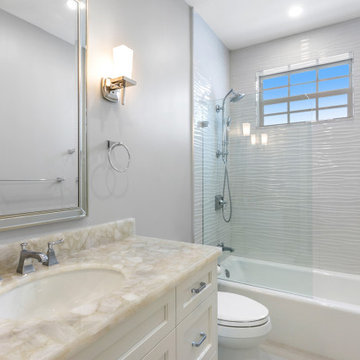
Customized to perfection, a remarkable work of art at the Eastpoint Country Club combines superior craftsmanship that reflects the impeccable taste and sophisticated details. An impressive entrance to the open concept living room, dining room, sunroom, and a chef’s dream kitchen boasts top-of-the-line appliances and finishes. The breathtaking LED backlit quartz island and bar are the perfect accents that steal the show.
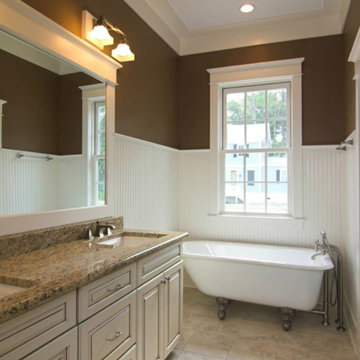
Claw-foot bathtub - mid-sized transitional kids' ceramic tile, beige floor, double-sink, tray ceiling and wainscoting claw-foot bathtub idea in New York with raised-panel cabinets, beige cabinets, brown walls, an undermount sink, granite countertops, a niche and a built-in vanity
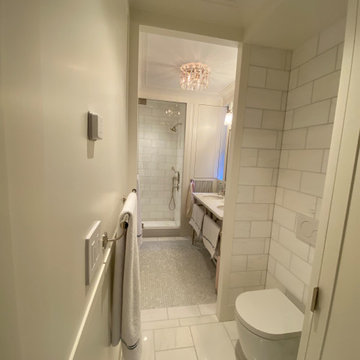
Example of a mid-sized trendy kids' white tile and marble tile ceramic tile, white floor, double-sink, tray ceiling and wall paneling alcove shower design in New York with a one-piece toilet, white walls, an undermount sink, granite countertops, a hinged shower door, white countertops and a floating vanity

This 1910 West Highlands home was so compartmentalized that you couldn't help to notice you were constantly entering a new room every 8-10 feet. There was also a 500 SF addition put on the back of the home to accommodate a living room, 3/4 bath, laundry room and back foyer - 350 SF of that was for the living room. Needless to say, the house needed to be gutted and replanned.
Kitchen+Dining+Laundry-Like most of these early 1900's homes, the kitchen was not the heartbeat of the home like they are today. This kitchen was tucked away in the back and smaller than any other social rooms in the house. We knocked out the walls of the dining room to expand and created an open floor plan suitable for any type of gathering. As a nod to the history of the home, we used butcherblock for all the countertops and shelving which was accented by tones of brass, dusty blues and light-warm greys. This room had no storage before so creating ample storage and a variety of storage types was a critical ask for the client. One of my favorite details is the blue crown that draws from one end of the space to the other, accenting a ceiling that was otherwise forgotten.
Primary Bath-This did not exist prior to the remodel and the client wanted a more neutral space with strong visual details. We split the walls in half with a datum line that transitions from penny gap molding to the tile in the shower. To provide some more visual drama, we did a chevron tile arrangement on the floor, gridded the shower enclosure for some deep contrast an array of brass and quartz to elevate the finishes.
Powder Bath-This is always a fun place to let your vision get out of the box a bit. All the elements were familiar to the space but modernized and more playful. The floor has a wood look tile in a herringbone arrangement, a navy vanity, gold fixtures that are all servants to the star of the room - the blue and white deco wall tile behind the vanity.
Full Bath-This was a quirky little bathroom that you'd always keep the door closed when guests are over. Now we have brought the blue tones into the space and accented it with bronze fixtures and a playful southwestern floor tile.
Living Room & Office-This room was too big for its own good and now serves multiple purposes. We condensed the space to provide a living area for the whole family plus other guests and left enough room to explain the space with floor cushions. The office was a bonus to the project as it provided privacy to a room that otherwise had none before.
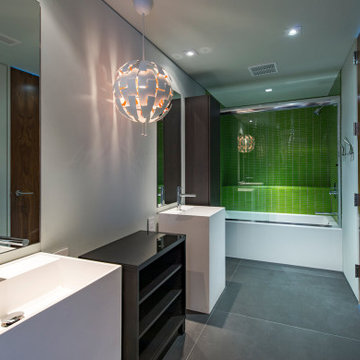
Walker Road Great Falls, Virginia modern home guest bathroom. Photo by William MacCollum.
Mid-sized trendy kids' green tile porcelain tile, gray floor, double-sink and tray ceiling bathroom photo in DC Metro with open cabinets, black cabinets, white walls, an integrated sink, white countertops and a freestanding vanity
Mid-sized trendy kids' green tile porcelain tile, gray floor, double-sink and tray ceiling bathroom photo in DC Metro with open cabinets, black cabinets, white walls, an integrated sink, white countertops and a freestanding vanity
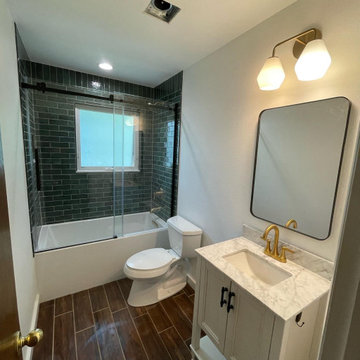
The beautiful emerald tile really makes this remodel pop! For this project, we started with a new deep soaking tub, shower niche, and Latricrete Hydro-Ban waterproofing. The finishes included emerald green subway tile, Kohler Brass fixtures, and a Kohler sliding shower door. We finished up with a few final touches to the mirror, lighting, and towel rods.
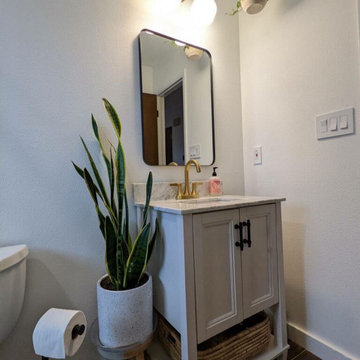
The beautiful emerald tile really makes this remodel pop! For this project, we started with a new deep soaking tub, shower niche, and Latricrete Hydro-Ban waterproofing. The finishes included emerald green subway tile, Kohler Brass fixtures, and a Kohler sliding shower door. We finished up with a few final touches to the mirror, lighting, and towel rods.
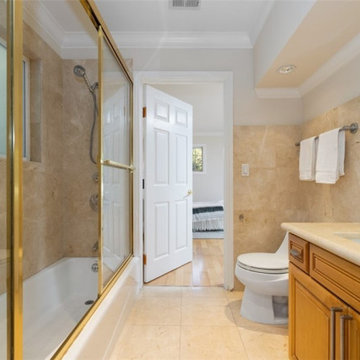
Studio City, CA - Whole Home Remodel - Bathroom
Mid-sized minimalist kids' beige tile and marble tile beige floor, single-sink, tray ceiling and ceramic tile bathroom photo in Los Angeles with shaker cabinets, brown cabinets, a one-piece toilet, brown walls, a drop-in sink, quartzite countertops, beige countertops, a niche and a floating vanity
Mid-sized minimalist kids' beige tile and marble tile beige floor, single-sink, tray ceiling and ceramic tile bathroom photo in Los Angeles with shaker cabinets, brown cabinets, a one-piece toilet, brown walls, a drop-in sink, quartzite countertops, beige countertops, a niche and a floating vanity
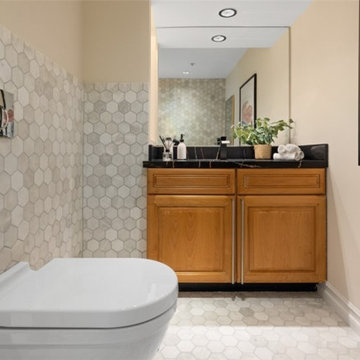
Studio City, CA - Complete Home Remodeling / Powder Room / 3/4 Bath
This Bathroom brings us mosaic styled, hexagon shaped tiled flooring and walls, has a single sink, wood-shaker paneled vanity with a black quartzite counter area. there is a one piece toilet and is completed by cream/beige walls with white base molding.
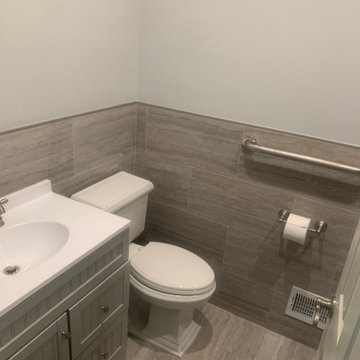
Another beautiful bathroom project in Jamesburg nj
Small elegant kids' gray tile and ceramic tile ceramic tile, gray floor, single-sink, tray ceiling and brick wall bathroom photo in New York with raised-panel cabinets, gray cabinets, a one-piece toilet, brown walls, an integrated sink, onyx countertops, white countertops, a niche and a freestanding vanity
Small elegant kids' gray tile and ceramic tile ceramic tile, gray floor, single-sink, tray ceiling and brick wall bathroom photo in New York with raised-panel cabinets, gray cabinets, a one-piece toilet, brown walls, an integrated sink, onyx countertops, white countertops, a niche and a freestanding vanity
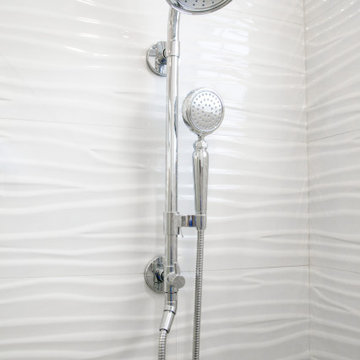
Customized to perfection, a remarkable work of art at the Eastpoint Country Club combines superior craftsmanship that reflects the impeccable taste and sophisticated details. An impressive entrance to the open concept living room, dining room, sunroom, and a chef’s dream kitchen boasts top-of-the-line appliances and finishes. The breathtaking LED backlit quartz island and bar are the perfect accents that steal the show.
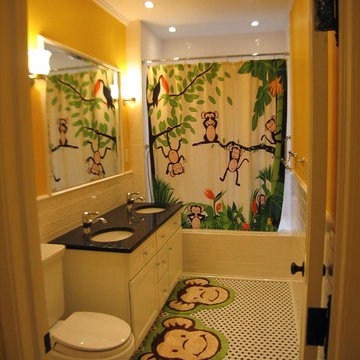
973-857-1561
LM Interior Design
LM Masiello, CKBD, CAPS
lm@lminteriordesignllc.com
https://www.lminteriordesignllc.com/
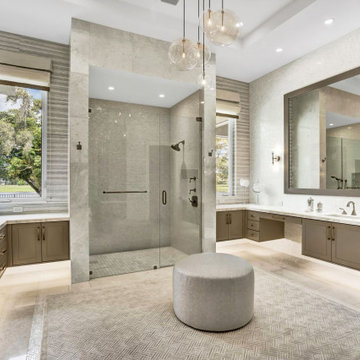
A true classic bathroom!
Example of a mid-sized trendy kids' blue tile and marble tile marble floor, beige floor, double-sink, tray ceiling and wallpaper alcove shower design in Miami with furniture-like cabinets, gray cabinets, a one-piece toilet, white walls, an undermount sink, marble countertops, a hinged shower door, blue countertops, a niche and a built-in vanity
Example of a mid-sized trendy kids' blue tile and marble tile marble floor, beige floor, double-sink, tray ceiling and wallpaper alcove shower design in Miami with furniture-like cabinets, gray cabinets, a one-piece toilet, white walls, an undermount sink, marble countertops, a hinged shower door, blue countertops, a niche and a built-in vanity
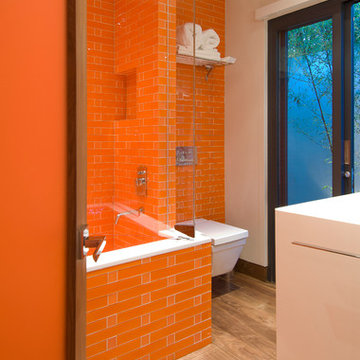
Hopen Place Hollywood Hills luxury home modern orange tiled bathroom. Photo by William MacCollum.
Bathroom - mid-sized modern kids' orange tile light wood floor, beige floor and tray ceiling bathroom idea in Los Angeles with white cabinets, a one-piece toilet, orange walls, a hinged shower door, white countertops and a floating vanity
Bathroom - mid-sized modern kids' orange tile light wood floor, beige floor and tray ceiling bathroom idea in Los Angeles with white cabinets, a one-piece toilet, orange walls, a hinged shower door, white countertops and a floating vanity
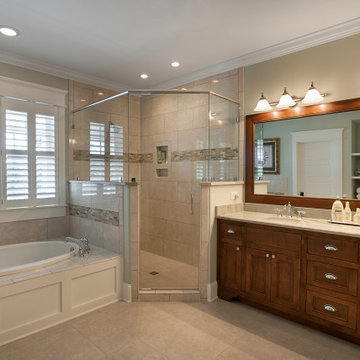
Second floor guest suite bathroom
Large elegant kids' beige tile and porcelain tile porcelain tile, beige floor, double-sink and tray ceiling bathroom photo in Other with beaded inset cabinets, medium tone wood cabinets, beige walls, an undermount sink, granite countertops, a hinged shower door, beige countertops and a built-in vanity
Large elegant kids' beige tile and porcelain tile porcelain tile, beige floor, double-sink and tray ceiling bathroom photo in Other with beaded inset cabinets, medium tone wood cabinets, beige walls, an undermount sink, granite countertops, a hinged shower door, beige countertops and a built-in vanity

The beautiful emerald tile really makes this remodel pop! For this project, we started with a new deep soaking tub, shower niche, and Latricrete Hydro-Ban waterproofing. The finishes included emerald green subway tile, Kohler Brass fixtures, and a Kohler sliding shower door. We finished up with a few final touches to the mirror, lighting, and towel rods.
Kids' Bath Ideas

This 1910 West Highlands home was so compartmentalized that you couldn't help to notice you were constantly entering a new room every 8-10 feet. There was also a 500 SF addition put on the back of the home to accommodate a living room, 3/4 bath, laundry room and back foyer - 350 SF of that was for the living room. Needless to say, the house needed to be gutted and replanned.
Kitchen+Dining+Laundry-Like most of these early 1900's homes, the kitchen was not the heartbeat of the home like they are today. This kitchen was tucked away in the back and smaller than any other social rooms in the house. We knocked out the walls of the dining room to expand and created an open floor plan suitable for any type of gathering. As a nod to the history of the home, we used butcherblock for all the countertops and shelving which was accented by tones of brass, dusty blues and light-warm greys. This room had no storage before so creating ample storage and a variety of storage types was a critical ask for the client. One of my favorite details is the blue crown that draws from one end of the space to the other, accenting a ceiling that was otherwise forgotten.
Primary Bath-This did not exist prior to the remodel and the client wanted a more neutral space with strong visual details. We split the walls in half with a datum line that transitions from penny gap molding to the tile in the shower. To provide some more visual drama, we did a chevron tile arrangement on the floor, gridded the shower enclosure for some deep contrast an array of brass and quartz to elevate the finishes.
Powder Bath-This is always a fun place to let your vision get out of the box a bit. All the elements were familiar to the space but modernized and more playful. The floor has a wood look tile in a herringbone arrangement, a navy vanity, gold fixtures that are all servants to the star of the room - the blue and white deco wall tile behind the vanity.
Full Bath-This was a quirky little bathroom that you'd always keep the door closed when guests are over. Now we have brought the blue tones into the space and accented it with bronze fixtures and a playful southwestern floor tile.
Living Room & Office-This room was too big for its own good and now serves multiple purposes. We condensed the space to provide a living area for the whole family plus other guests and left enough room to explain the space with floor cushions. The office was a bonus to the project as it provided privacy to a room that otherwise had none before.
1







