All Ceiling Designs Kids' Room Ideas
Refine by:
Budget
Sort by:Popular Today
141 - 160 of 793 photos
Item 1 of 3
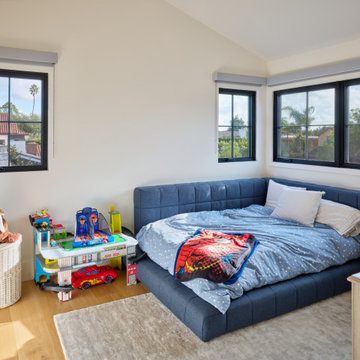
Kids' room - mid-sized transitional boy medium tone wood floor, brown floor and vaulted ceiling kids' room idea in Los Angeles with white walls
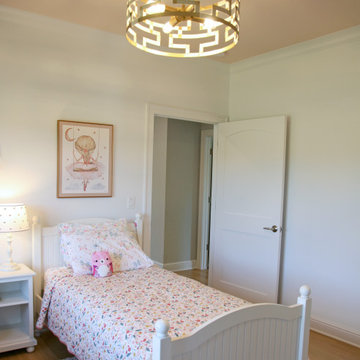
This is a light fixture that can grow up or feel young. It is perfect for a childs room.
Inspiration for a scandinavian girl light wood floor and wallpaper ceiling kids' bedroom remodel in Milwaukee with pink walls
Inspiration for a scandinavian girl light wood floor and wallpaper ceiling kids' bedroom remodel in Milwaukee with pink walls
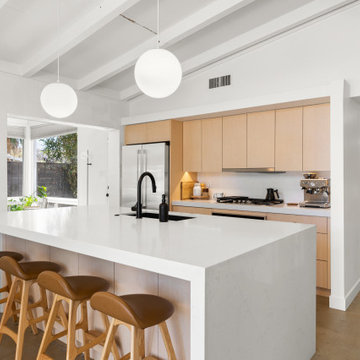
Inspiration for a mid-sized modern concrete floor, gray floor and vaulted ceiling kids' bedroom remodel in Phoenix with pink walls
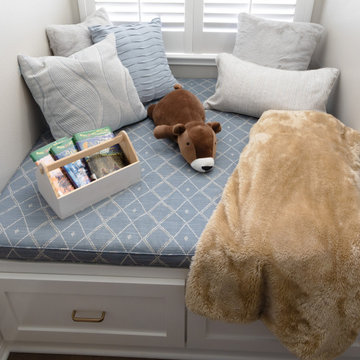
This remodel in the Sugar Land, TX, Sweetwater area was done for a client relocating from California—a Modern refresh to a 30-year-old home they purchased to suit their family’s needs, and we redesigned it to make them feel at home. Reading Nook

To sets of site built bunks can sleep up to eight comfortably. The trundle beds can be pushed in to allow for extra floor space.
Kids' bedroom - small transitional gender-neutral carpeted, beige floor and vaulted ceiling kids' bedroom idea in Chicago with white walls
Kids' bedroom - small transitional gender-neutral carpeted, beige floor and vaulted ceiling kids' bedroom idea in Chicago with white walls
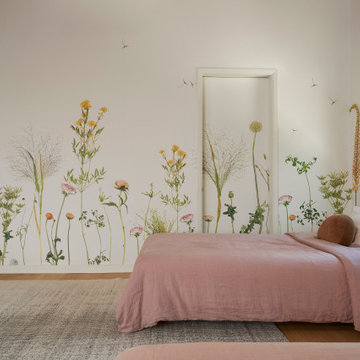
This 1960s home was in original condition and badly in need of some functional and cosmetic updates. We opened up the great room into an open concept space, converted the half bathroom downstairs into a full bath, and updated finishes all throughout with finishes that felt period-appropriate and reflective of the owner's Asian heritage.
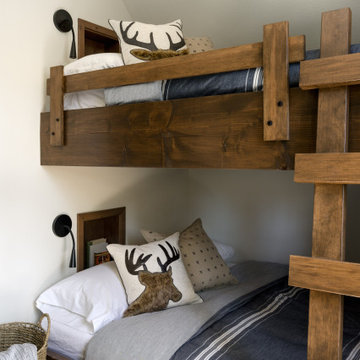
This Pacific Northwest home was designed with a modern aesthetic. We gathered inspiration from nature with elements like beautiful wood cabinets and architectural details, a stone fireplace, and natural quartzite countertops.
---
Project designed by Michelle Yorke Interior Design Firm in Bellevue. Serving Redmond, Sammamish, Issaquah, Mercer Island, Kirkland, Medina, Clyde Hill, and Seattle.
For more about Michelle Yorke, see here: https://michelleyorkedesign.com/
To learn more about this project, see here: https://michelleyorkedesign.com/project/interior-designer-cle-elum-wa/
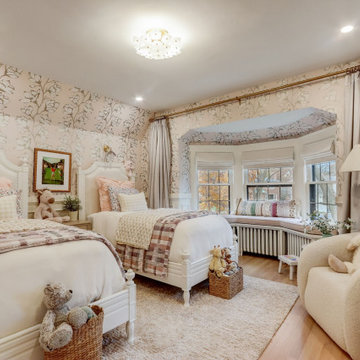
Example of a mid-sized transitional girl light wood floor, brown floor, vaulted ceiling and wallpaper kids' room design in Milwaukee with pink walls
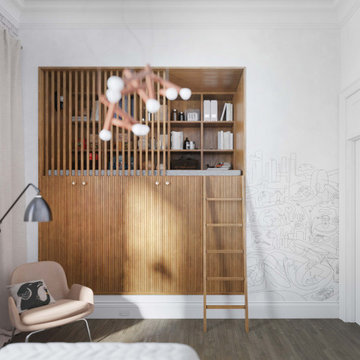
Find yourself in an enchanting blend of luxury and playfulness in this children's bedroom in a Chelsea, New York apartment, designed innovatively by Arsight. Pendant lights softly brighten the high ceiling, with an additional intimate glow provided by a floor lamp. The room features custom bookshelves complemented by a charming library ladder and Scandinavian-inspired kids' furniture, which includes a snug armchair and a practical wooden closet. The fun decor and playful curtains inspire the imagination, while the bespoke pieces cultivate a vibrant environment that beautifully marries high-end design with whimsical elements.
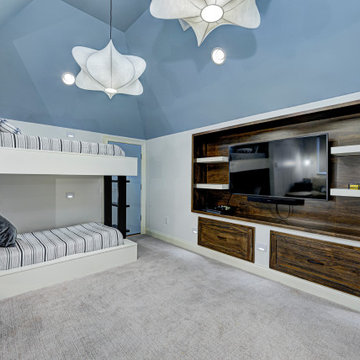
This home renovation project transformed unused, unfinished spaces into vibrant living areas. Each exudes elegance and sophistication, offering personalized design for unforgettable family moments.
This bedroom boasts spacious bunk beds and a thoughtfully designed entertainment unit. The serene blue and white palette sets the tone for relaxation, while statement lights add a touch of contemporary elegance.
Project completed by Wendy Langston's Everything Home interior design firm, which serves Carmel, Zionsville, Fishers, Westfield, Noblesville, and Indianapolis.
For more about Everything Home, see here: https://everythinghomedesigns.com/
To learn more about this project, see here: https://everythinghomedesigns.com/portfolio/fishers-chic-family-home-renovation/

Garden Artisans designs, plants, and maintains a unique variety of trees, shrubs, & perennials.
www.gardenartisansllc.com
Design 609-273-6519
designs@gardenartisansllc.com
Maintenance 609-647-0666
maintain@gardenartisansllc.com
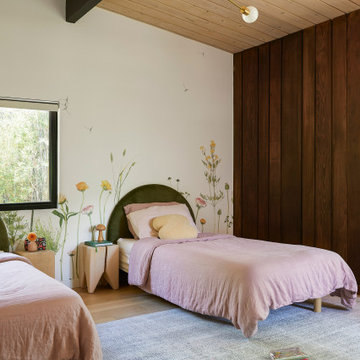
This 1960s home was in original condition and badly in need of some functional and cosmetic updates. We opened up the great room into an open concept space, converted the half bathroom downstairs into a full bath, and updated finishes all throughout with finishes that felt period-appropriate and reflective of the owner's Asian heritage.
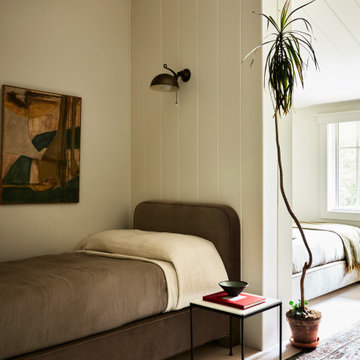
A country club respite for our busy professional Bostonian clients. Our clients met in college and have been weekending at the Aquidneck Club every summer for the past 20+ years. The condos within the original clubhouse seldom come up for sale and gather a loyalist following. Our clients jumped at the chance to be a part of the club's history for the next generation. Much of the club’s exteriors reflect a quintessential New England shingle style architecture. The internals had succumbed to dated late 90s and early 2000s renovations of inexpensive materials void of craftsmanship. Our client’s aesthetic balances on the scales of hyper minimalism, clean surfaces, and void of visual clutter. Our palette of color, materiality & textures kept to this notion while generating movement through vintage lighting, comfortable upholstery, and Unique Forms of Art.
A Full-Scale Design, Renovation, and furnishings project.
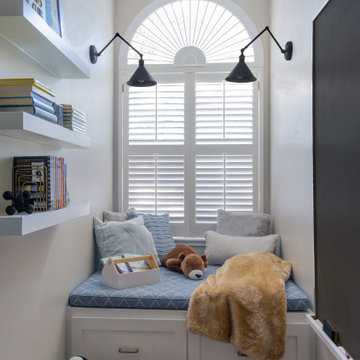
This remodel in the Sugar Land, TX, Sweetwater area was done for a client relocating from California—a Modern refresh to a 30-year-old home they purchased to suit their family’s needs, and we redesigned it to make them feel at home. Reading Nook
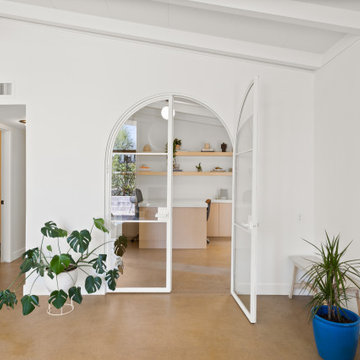
Inspiration for a mid-sized modern concrete floor, gray floor and vaulted ceiling kids' bedroom remodel in Phoenix with pink walls
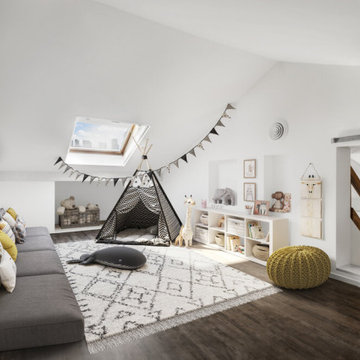
Gut renovation of a 1,800 sq. ft., four bed, two bath pre-war loft apartment. The building was originally erected in 1845 and the homeowners wanted to preserve the layout and original features (including 7 ft tall sash windows and exposed brick walls) while updating the kitchen, bathrooms, staircase, flooring and HVAC system with exposed ducts.

Interior remodel of the 2nd floor opened up the floorplan to bring in light and create a game room space along with extra beds for sleeping. Also included on this level is a tv den, private guest bedroom with full bathroom.
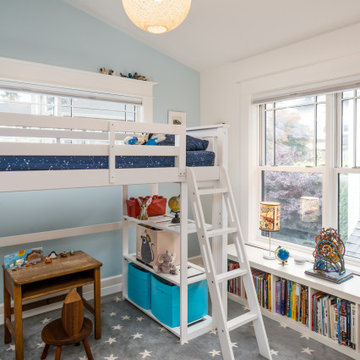
H2D Architecture + Design worked with the homeowners to design a second story addition on their existing home in the Wallingford neighborhood of Seattle. The second story is designed with three bedrooms, storage space, new stair, and roof deck overlooking to views of the lake beyond.
Design by: H2D Architecture + Design
www.h2darchitects.com
#seattlearchitect
#h2darchitects
#secondstoryseattle
Photos by: Porchlight Imaging
Built by: Crescent Builds
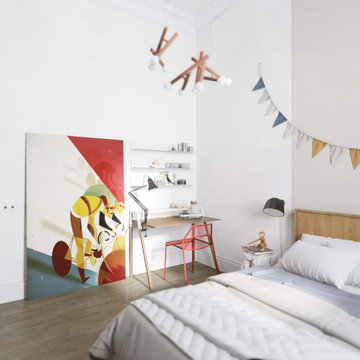
Step into an imaginative universe with this children's bedroom within a Chelsea, New York apartment, the fruit of Arsight's creativity. The high ceilings play host to a warm floor lamp, lighting up the room filled with intriguing kids' art and a lively room mural. An elegant kids' bed, functional desk, and whimsical decor combine to create a stimulating environment. Oak flooring and a neutral palette nurture a sense of comfort, yet provide a blank canvas for the child's imagination to run wild.
All Ceiling Designs Kids' Room Ideas
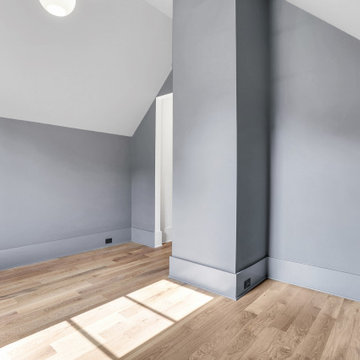
Small transitional medium tone wood floor, brown floor and vaulted ceiling kids' room photo in Atlanta with gray walls
8





